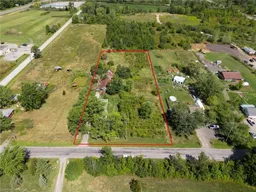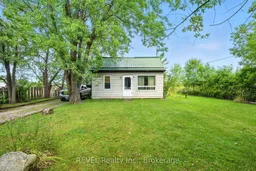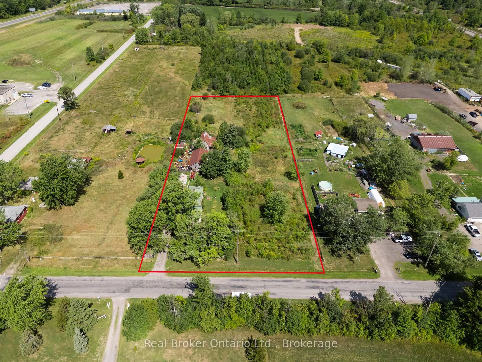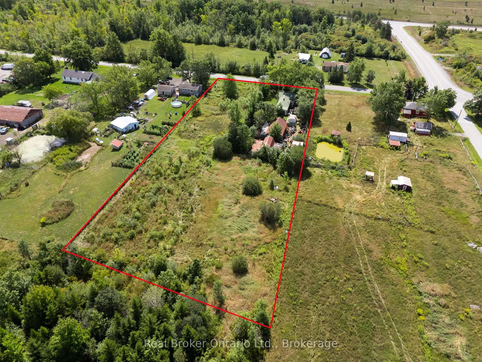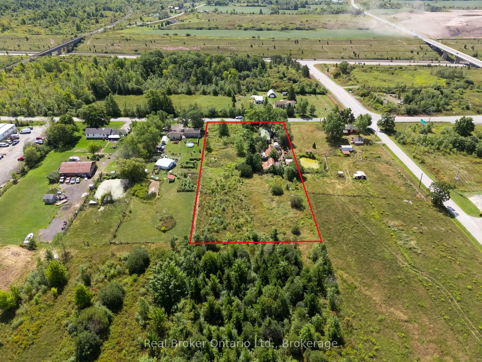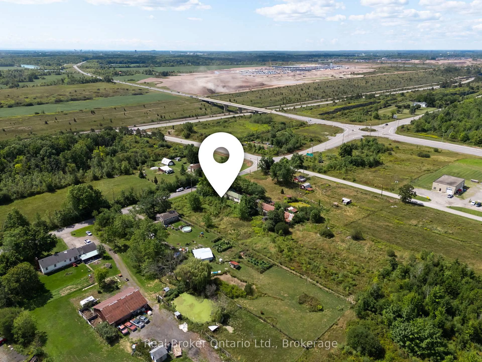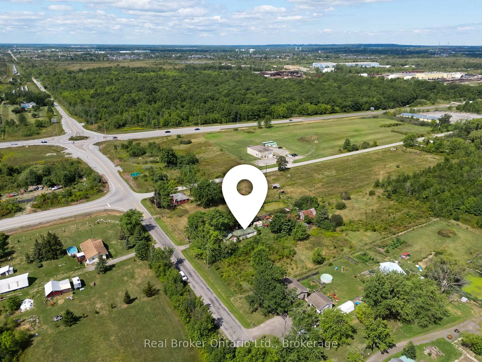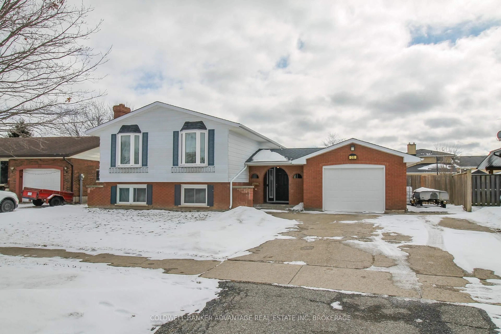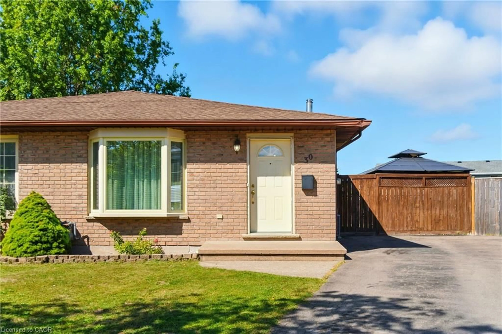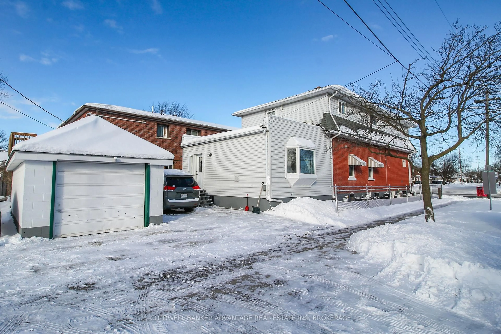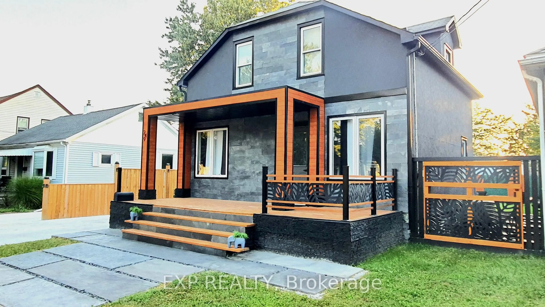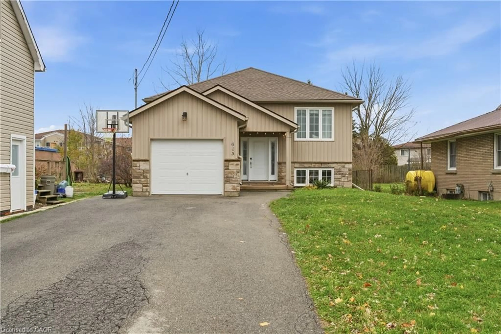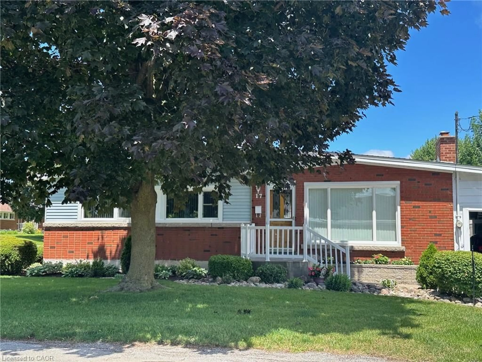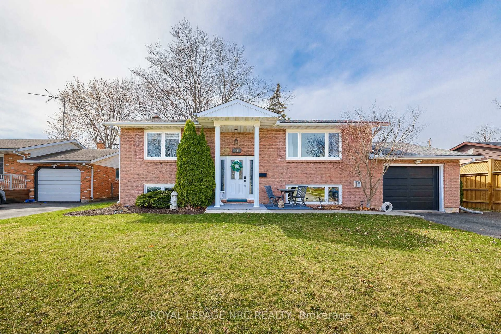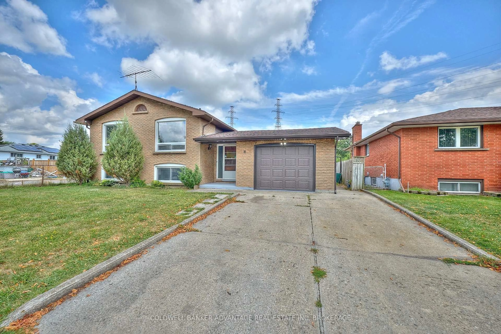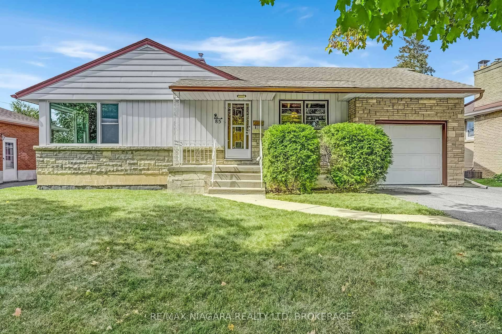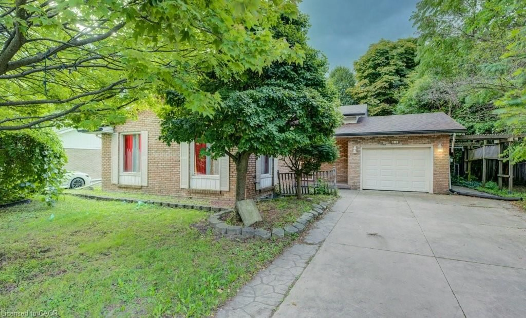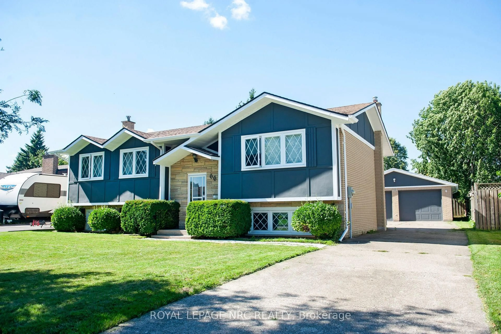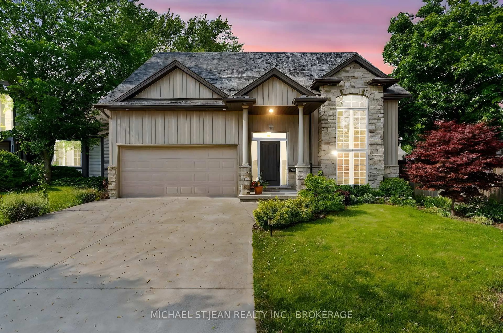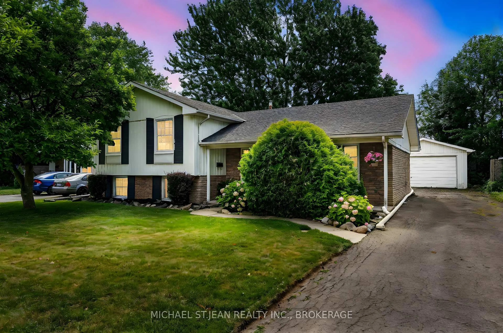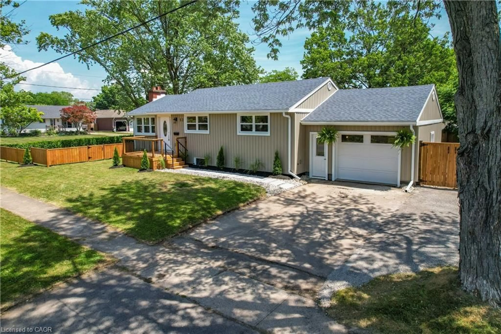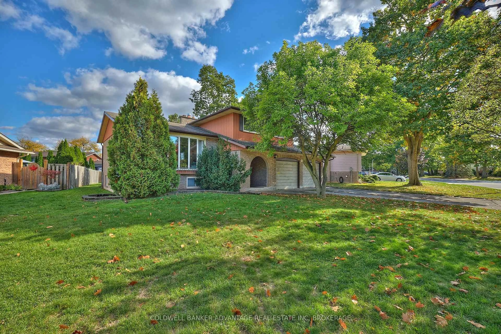320 Netherby Rd, Welland, Ontario L3B 5N7
Contact us about this property
Highlights
Estimated valueThis is the price Wahi expects this property to sell for.
The calculation is powered by our Instant Home Value Estimate, which uses current market and property price trends to estimate your home’s value with a 90% accuracy rate.Not available
Price/Sqft$642/sqft
Monthly cost
Open Calculator
Description
Prime Investment Opportunity! Perfectly positioned off the Highway 140 roundabout at Netherby, this 1.77-acre property offers rare Gateway Economic Centre (GEC) zoning in Welland. The designation permits a wide range of commercial and industrial uses, including manufacturing, warehousing, distribution, offices, technology, contractor yards, food production, training facilities, and hotels. Renovate the existing structure or redevelop to suit your vision. With excellent highway access and strong visibility, this is an ideal opportunity for entrepreneurs, developers, and investors. The property currently features an existing 2 bed 1 bath house, multiple large out buildings/ sheds, as well as septic and well water already in the ground.
Property Details
Interior
Features
Main Floor
Living
5.32 x 3.99Primary
5.59 x 2.932nd Br
2.47 x 2.93Dining
3.39 x 3.44Exterior
Features
Parking
Garage spaces 2
Garage type Detached
Other parking spaces 7
Total parking spaces 9
Property History
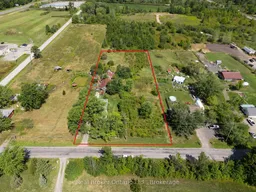 13
13