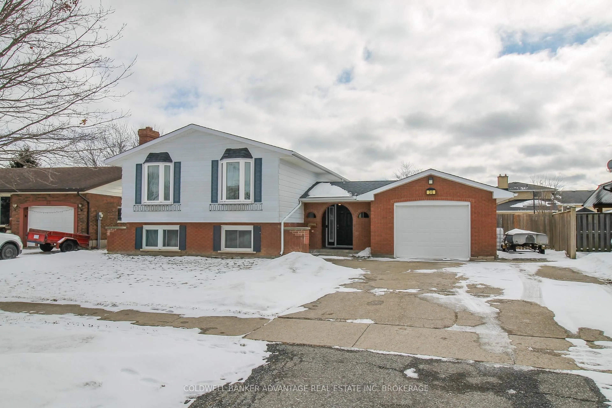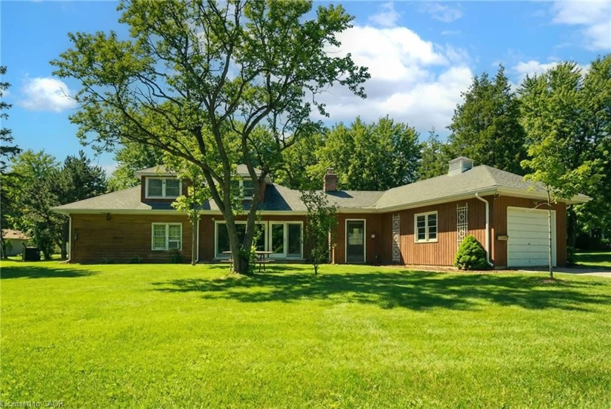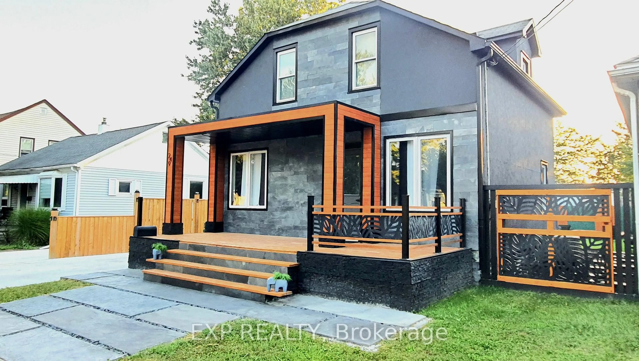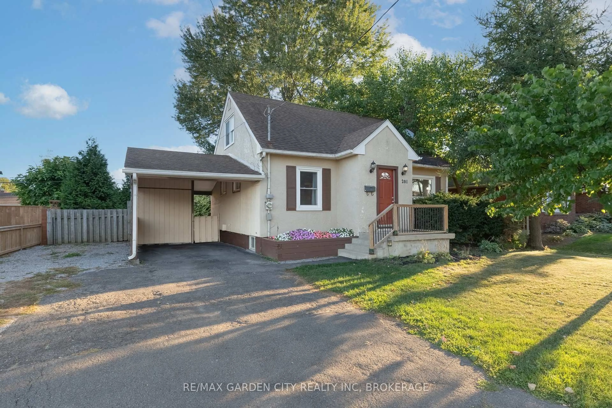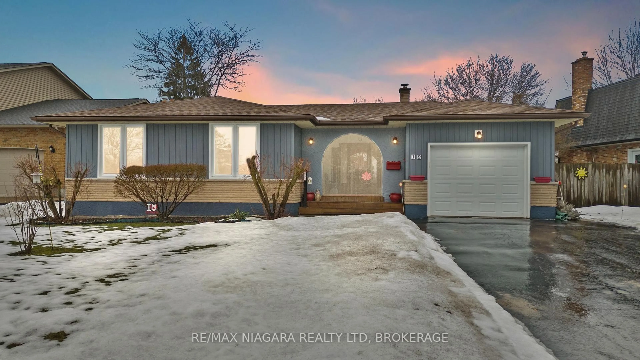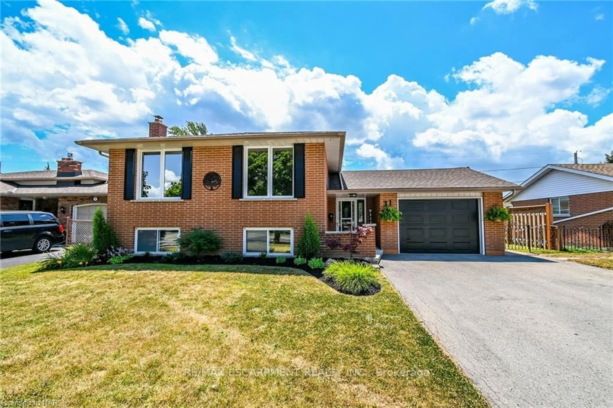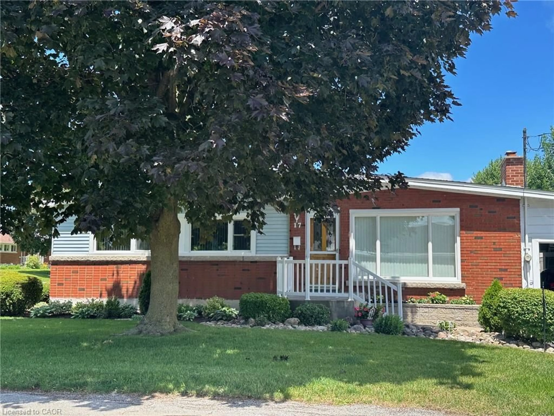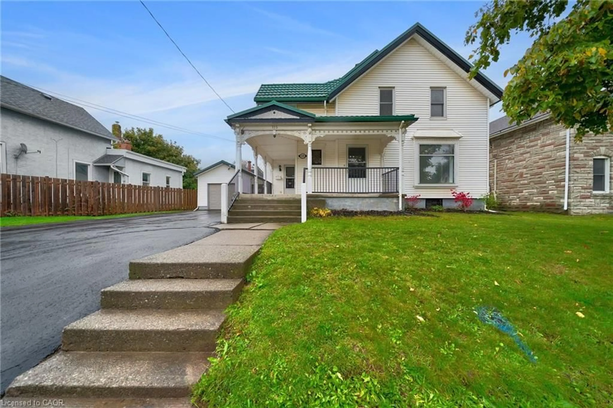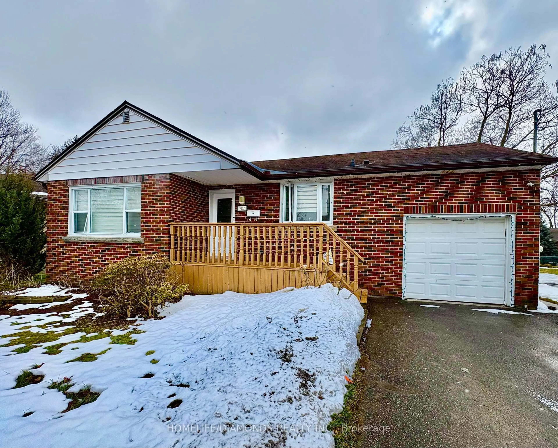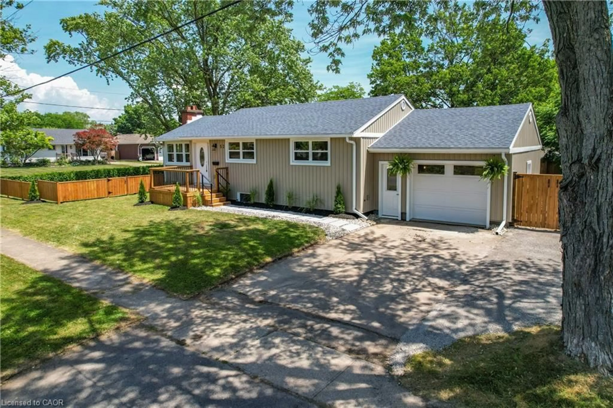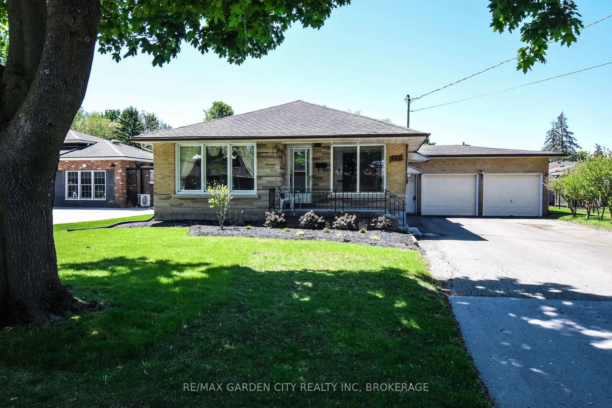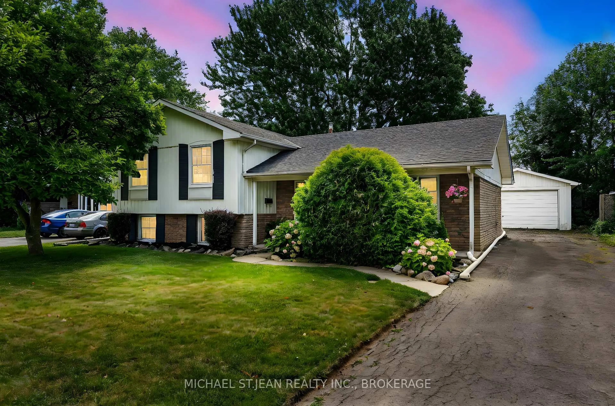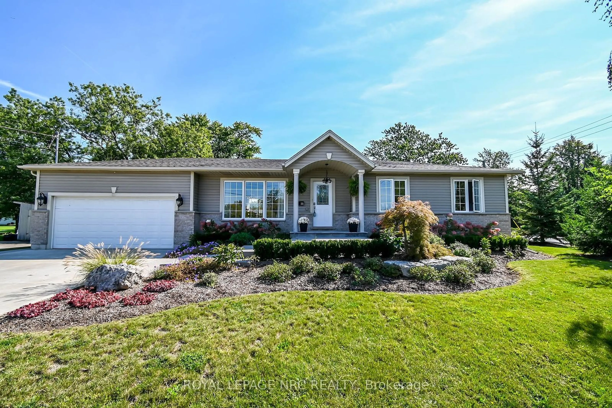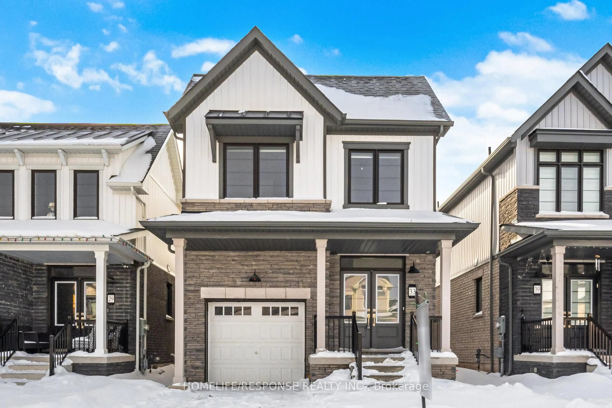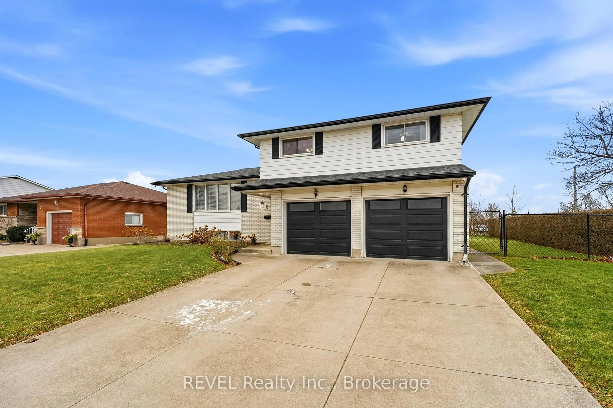This lovely raised Bungalow is located in a desirable North-End Neighbourhood. The main floor features a bright and spacious layout, including an Elmwood oak kitchen with Corian countertops, a Bosch dishwasher, and a garburator. The large living and dining room are filled with natural light, creating a warm and inviting atmosphere.This level also offers a full bathroom, two bedrooms, and a versatile den or office. The fully finished basement provides even more living space, with a cozy family room highlighted by a brick accent wall and gas fireplace, a third bedroom, a 3-piece bathroom, laundry room, and plenty of storage. A standout feature of this home is the huge, heated bonus room perfect for year-round enjoyment with patio doors leading to a 20' x 19' deck complete with an awning, you'll enjoy views of the spacious, fully fenced 50' x 122' backyard ideal for entertaining or relaxing in private. Updates include:Roof (approx. 7-10 years old) Furnace (2025)Driveway (2024)Windows. Flexible closing available. Walking distance to Niagara College, the YMCA, close to all amenities and easy access to the 406 Don't miss your opportunity to own this wonderful home.
Inclusions: Fridge, Stove, Washer, Dryer, Window Coverings, Garage Door Opener, Central Vacuum and Attachments. Appliances in as is condition.
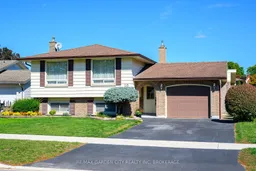 43
43

