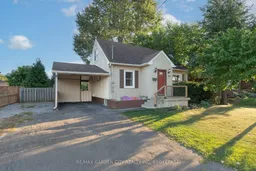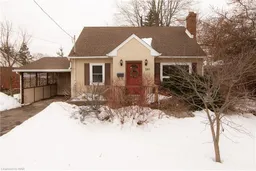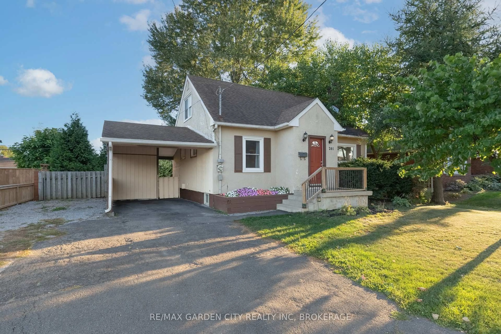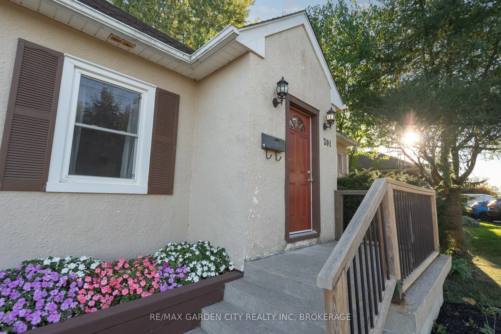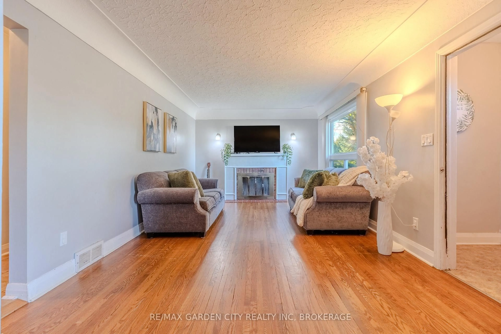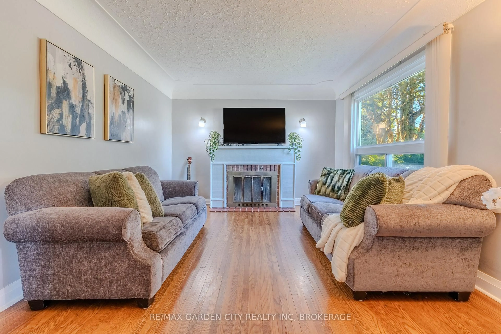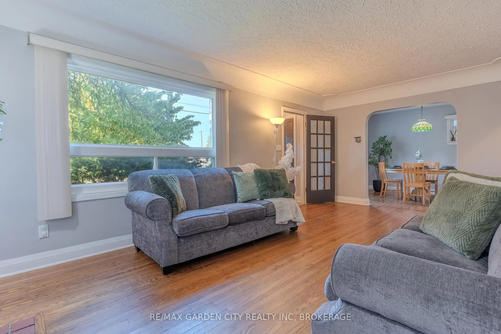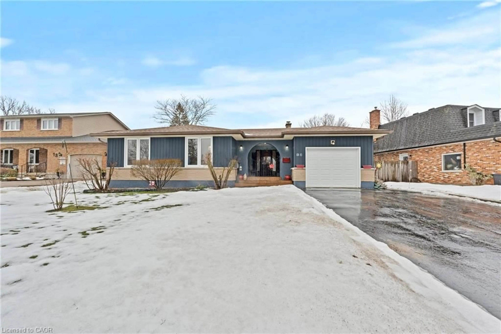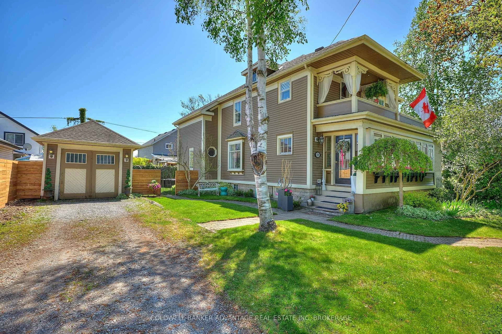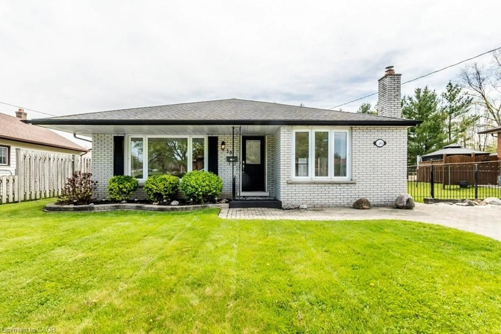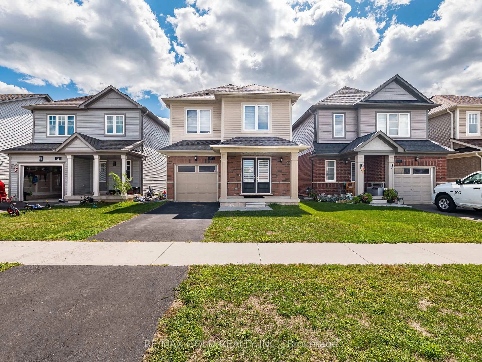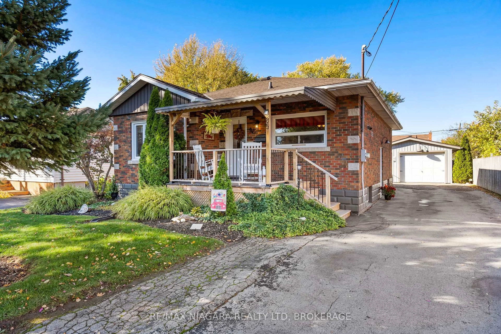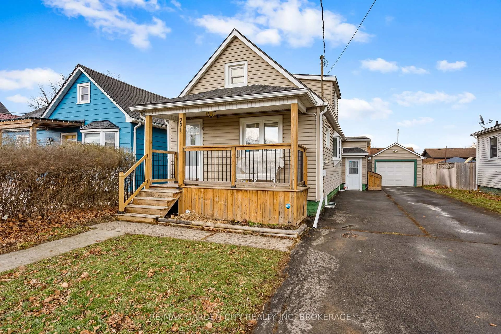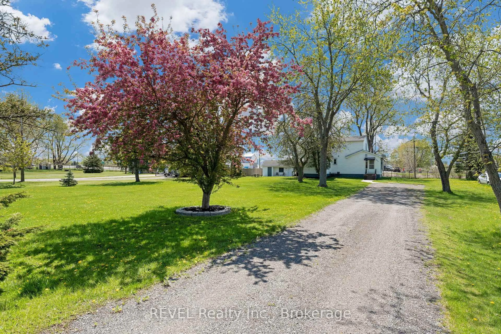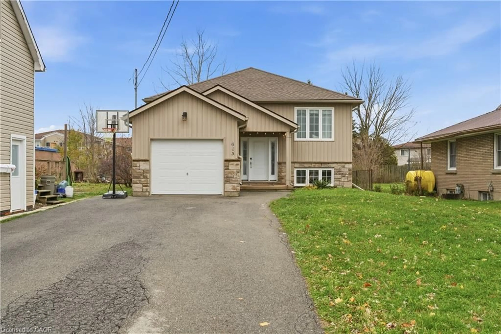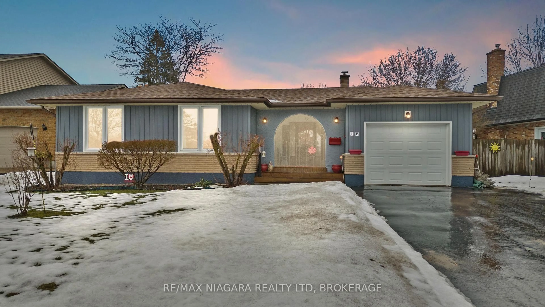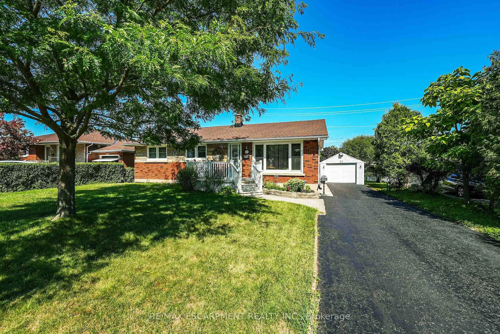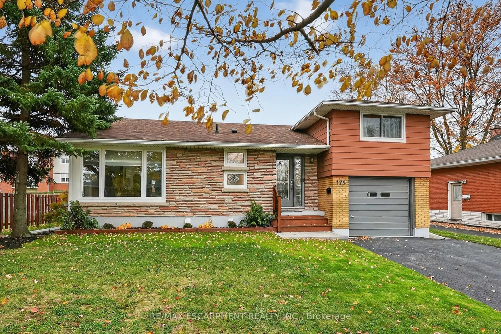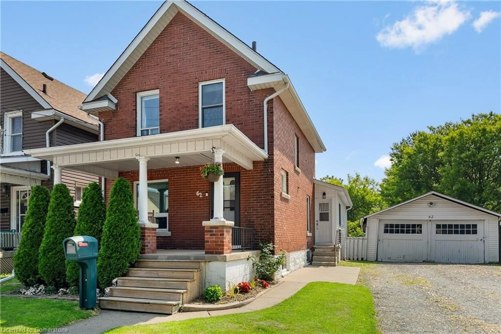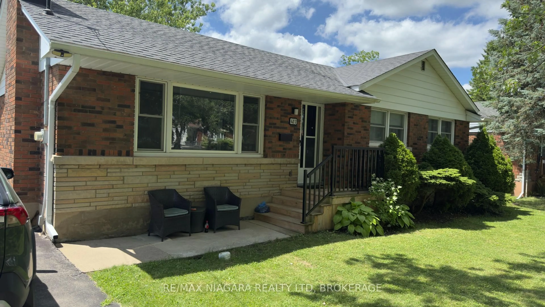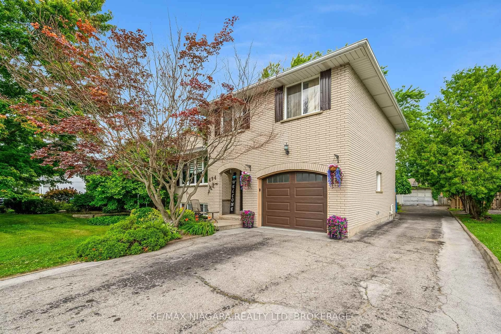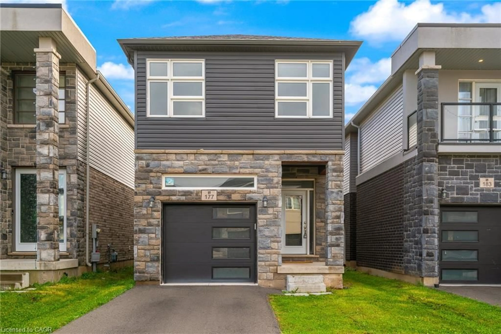201 Thorold Rd, Welland, Ontario L3C 3V9
Contact us about this property
Highlights
Estimated valueThis is the price Wahi expects this property to sell for.
The calculation is powered by our Instant Home Value Estimate, which uses current market and property price trends to estimate your home’s value with a 90% accuracy rate.Not available
Price/Sqft$456/sqft
Monthly cost
Open Calculator
Description
Location, flexibility, and timeless charm come together in this inviting 3-bedroom, 1.5-bath home in North Welland. The main level welcomes you with bright, connected living and dining spaces. With a window facing the fully fenced backyard, the kitchen offers a bright and inviting space for everyday meal preparation.A spacious main-floor bedroom adds convenience and versatility, while two additional bedrooms upstairs offer comfortable space for family, guests, or a dedicated home office.The finished basement with a separate entrance expands the possibilities - perfect for a rec room, fitness area, or potential in-law setup.Outside, enjoy your private backyard, powered shed, carport, and extended driveway parking. The home is ideally situated near Chippawa Park, schools, shopping, and quick access to Highway 406.This home offers comfort, practicality, and excellent multi-generational living potential.
Property Details
Interior
Features
Main Floor
Living
5.93 x 3.4Hardwood Floor
Dining
3.42 x 2.81Hardwood Floor
Kitchen
3.59 x 2.37Primary
3.6 x 3.6Exterior
Features
Parking
Garage spaces -
Garage type -
Total parking spaces 4
Property History
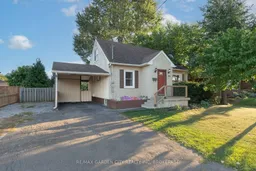 35
35