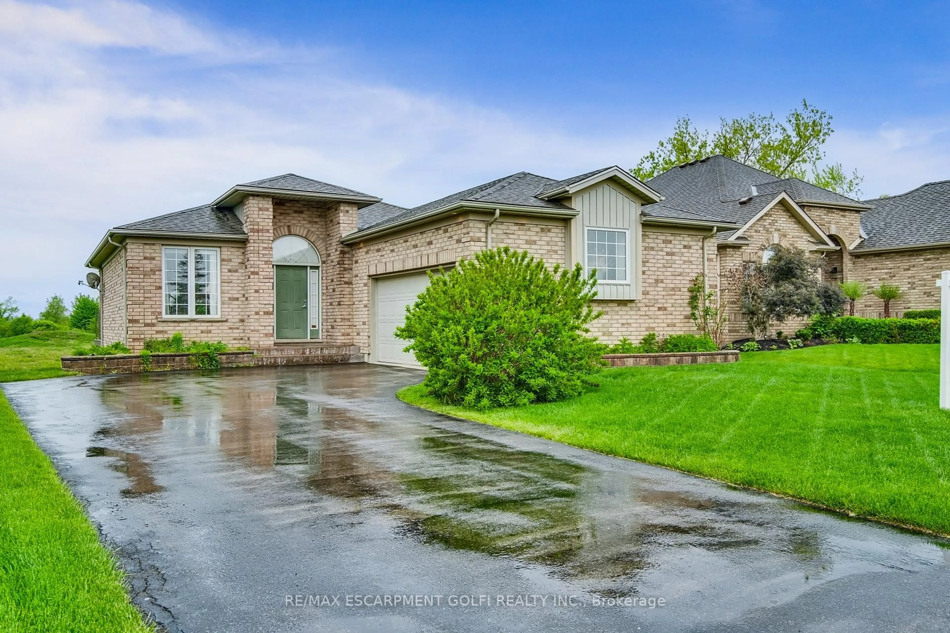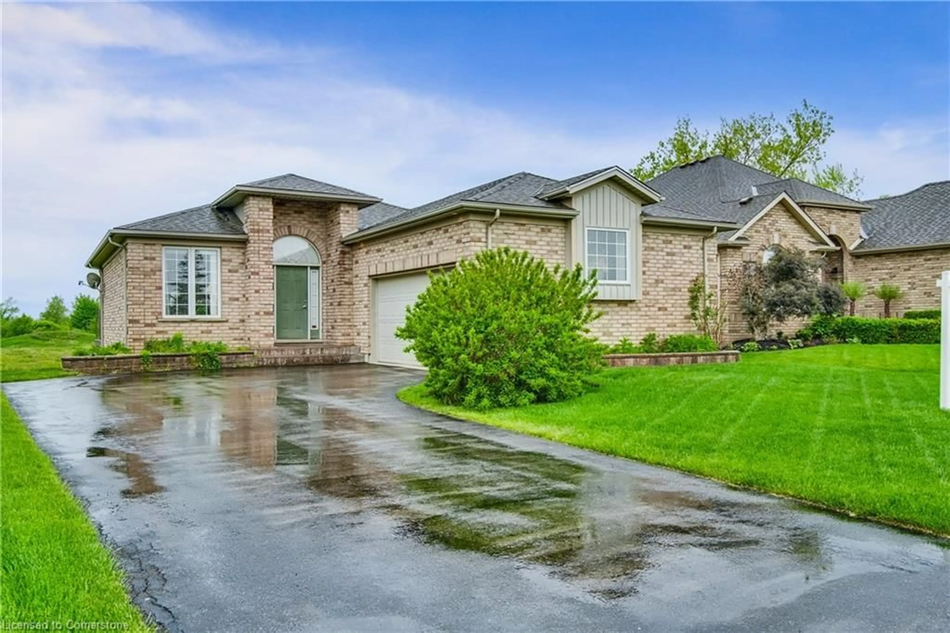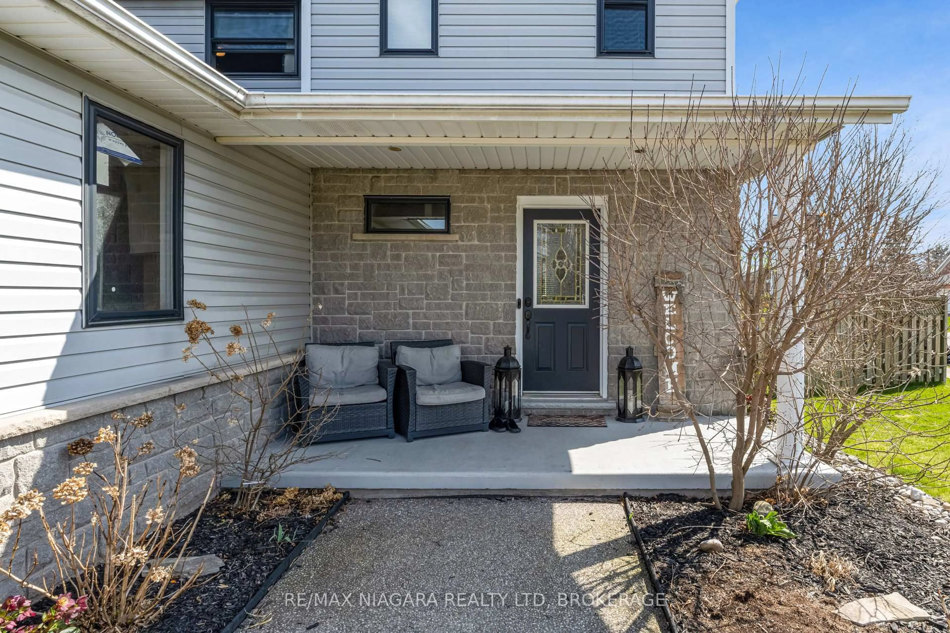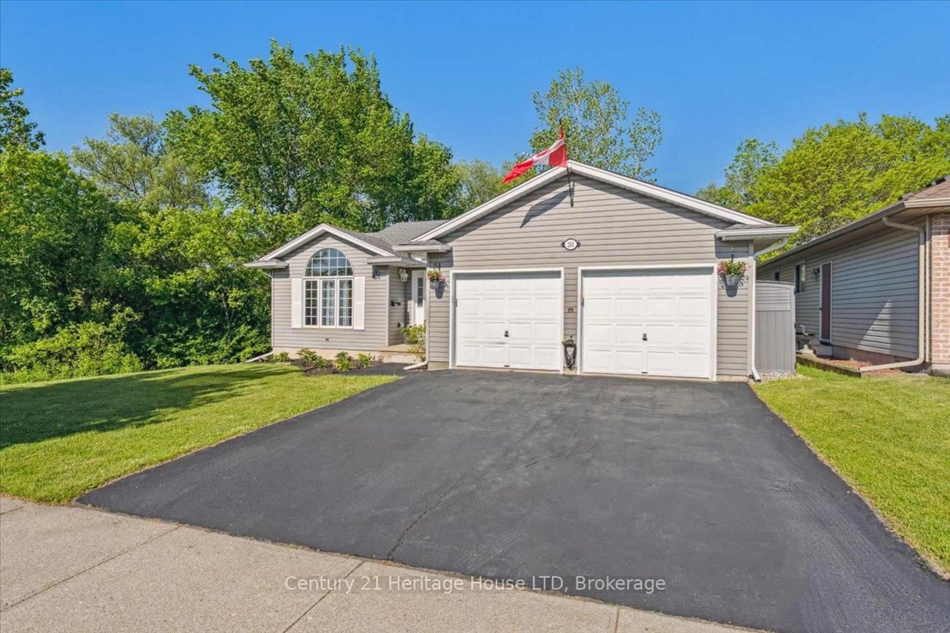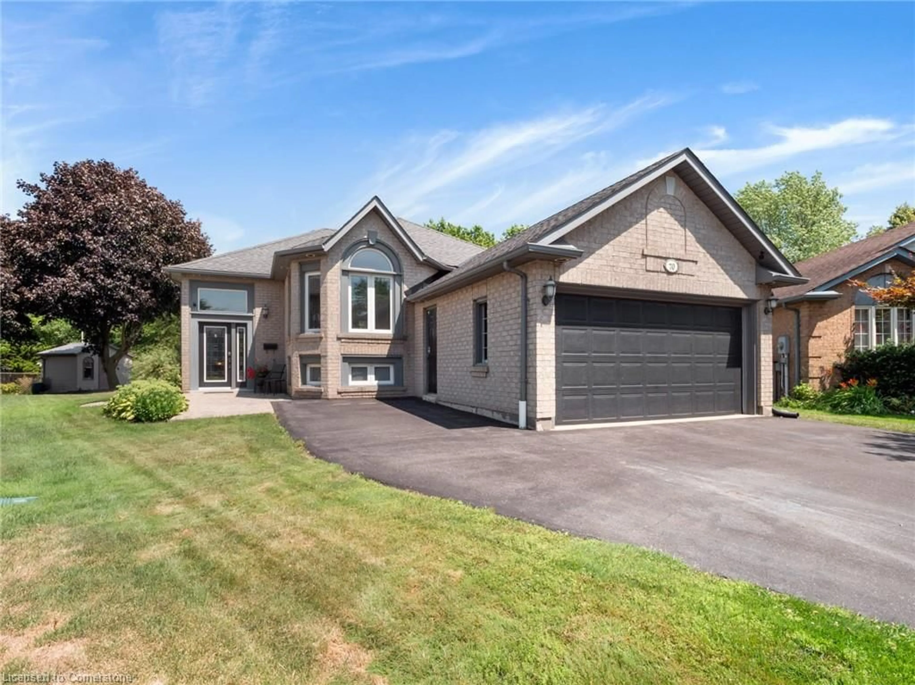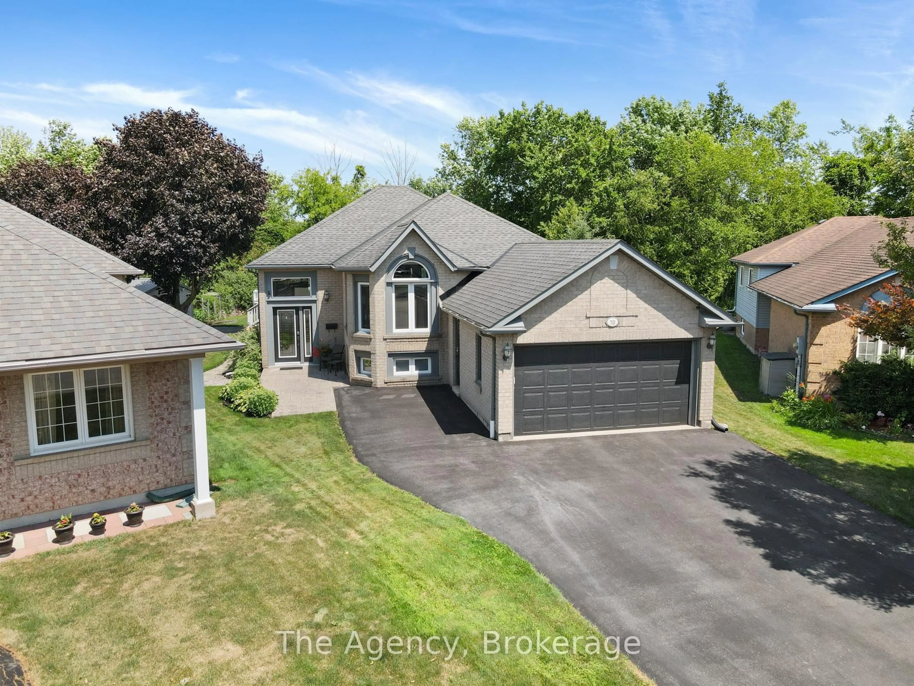Welcome to 152 Doan's Ridge Road, Welland. This 1979, custom built, sprawling, all-brick bungalow is a prime example of well thought out design and craftsmanship. Solidly built with 2x6 exterior walls, this home is offered for sale by the original owners. Over 1,800 square feet on the main floor with a large bright living room, formal dining room, large eat-in kitchen, family room with wood burning fireplace, patio doors leading from the family room to a covered back porch overlooking the spacious backyard. The main floor features 3 sizable bedrooms with spacious closets and a 5-piece main bathroom. The kitchen leads to the main floor laundry, 2nd bathroom and inside entry to the oversized double car garage with overhead storage loft. Plans available for over-garage in-law suite/apartment (buyer to do their own due diligence with municipality). Downstairs you will find two finished rooms, ideal for home office or as additional bedrooms, along with a huge open area for your future rec room, tons of storage, and a large cold cellar. This home is set on .68 acres with beautiful perennial gardens and landscaping with concrete driveway with turnaround, parking for 10 vehicles and a considerable sized storage shed at the back of the property plus room for a large vegetable garden as shown in the last photo of the photo attachments. Built-in GENERAC natural gas generator provides power during electrical outages so you can rest easy and enjoy country living in Cooks Mills with confidence. Located 10 Mins to the Highways 140, 406, shopping and the new hospital being constructed. Two sumps and easy access to the septic tanks (last pumped in Sept 2024). This home has been lovingly cared for and maintained by the original owners, now it's time to pass it over to a new family to love, enjoy and make new memories. Come have a look at this ideal family home.
Inclusions: Central vacuum and all attachments, Window treatments ,all light fixtures, garage door opener and remotes, generator, hot water heater shed
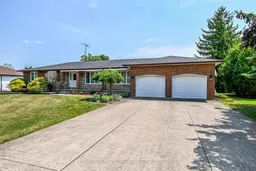 49
49

