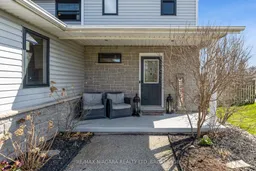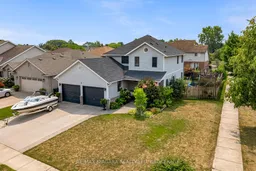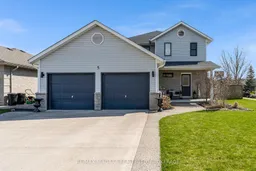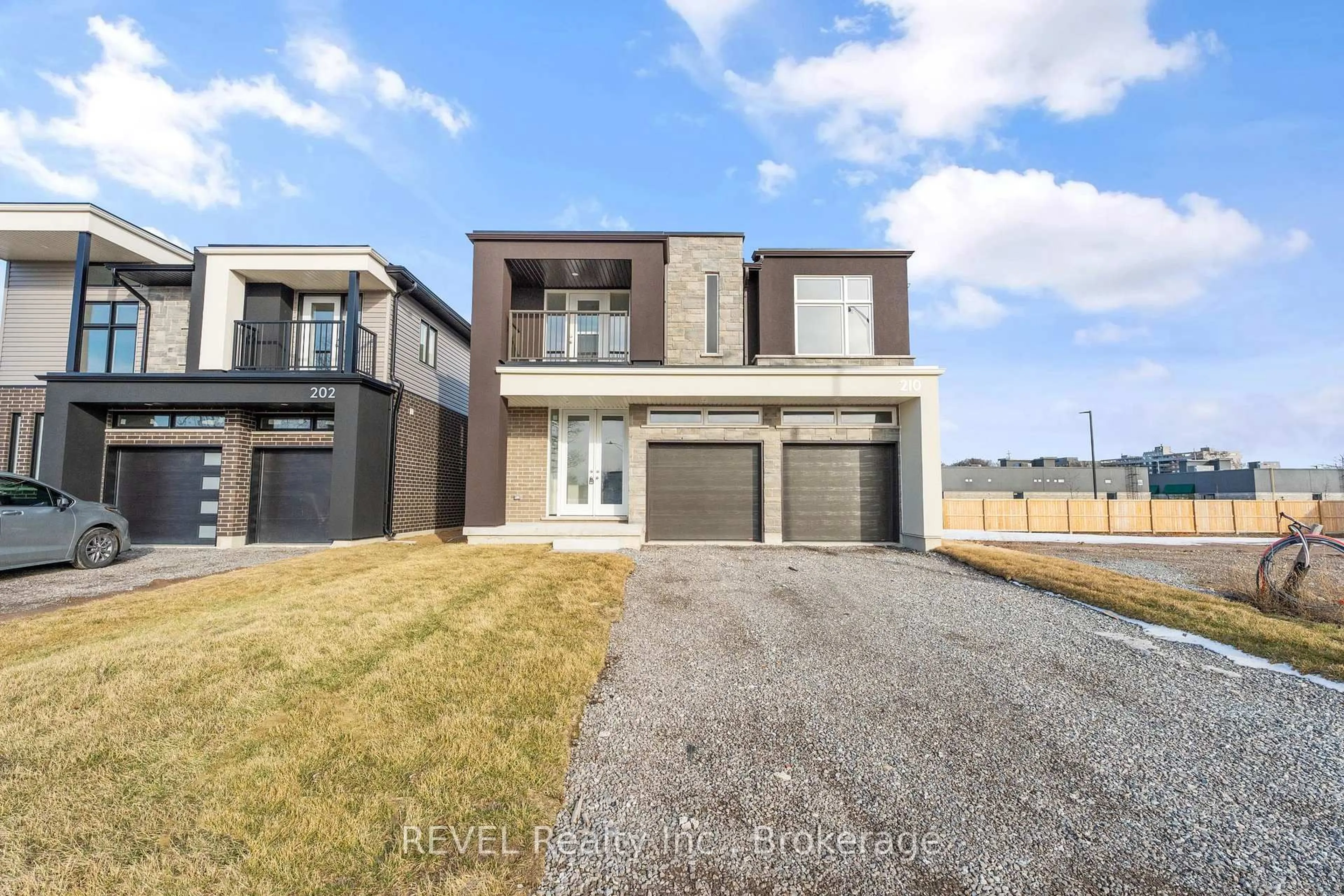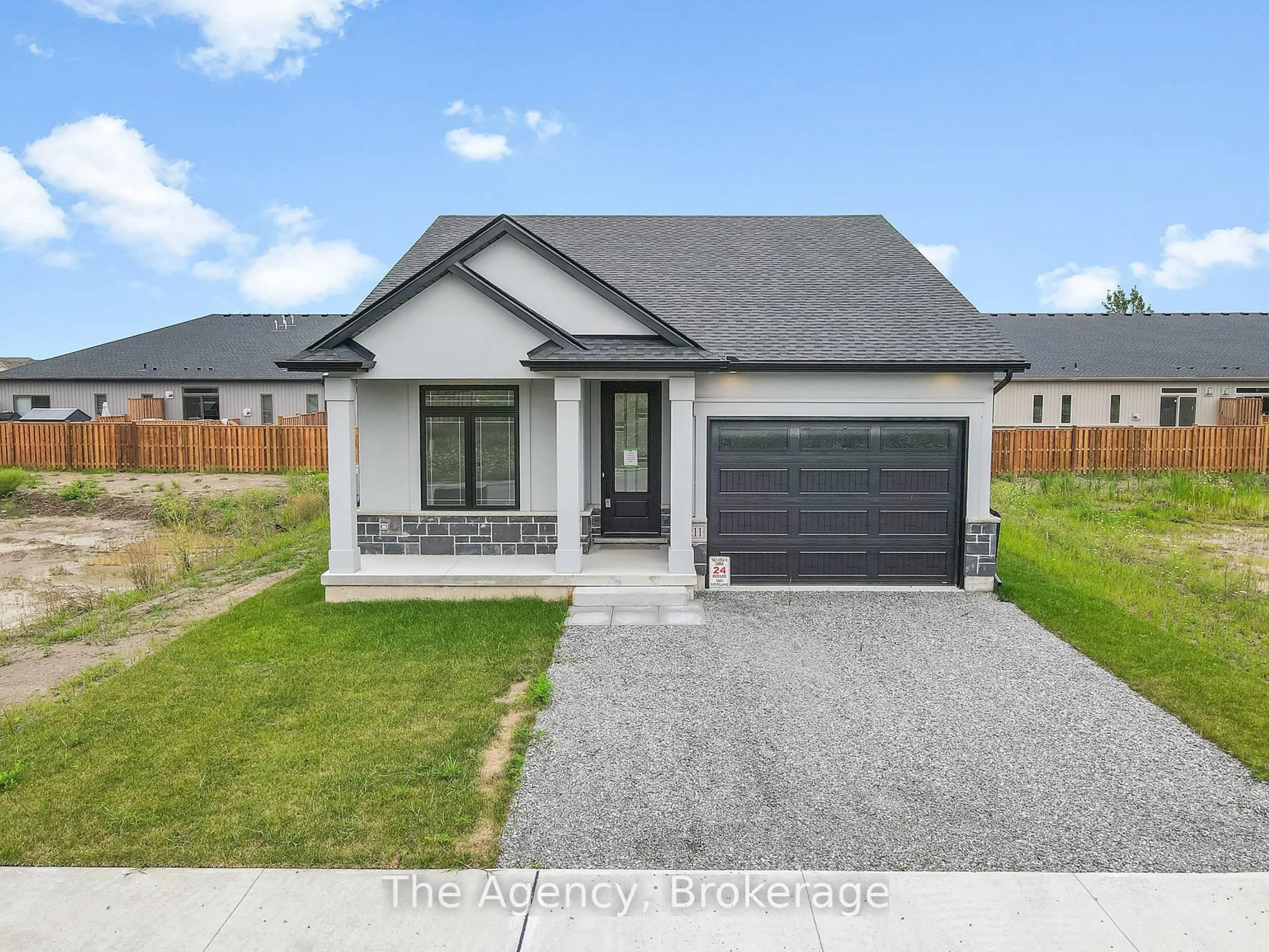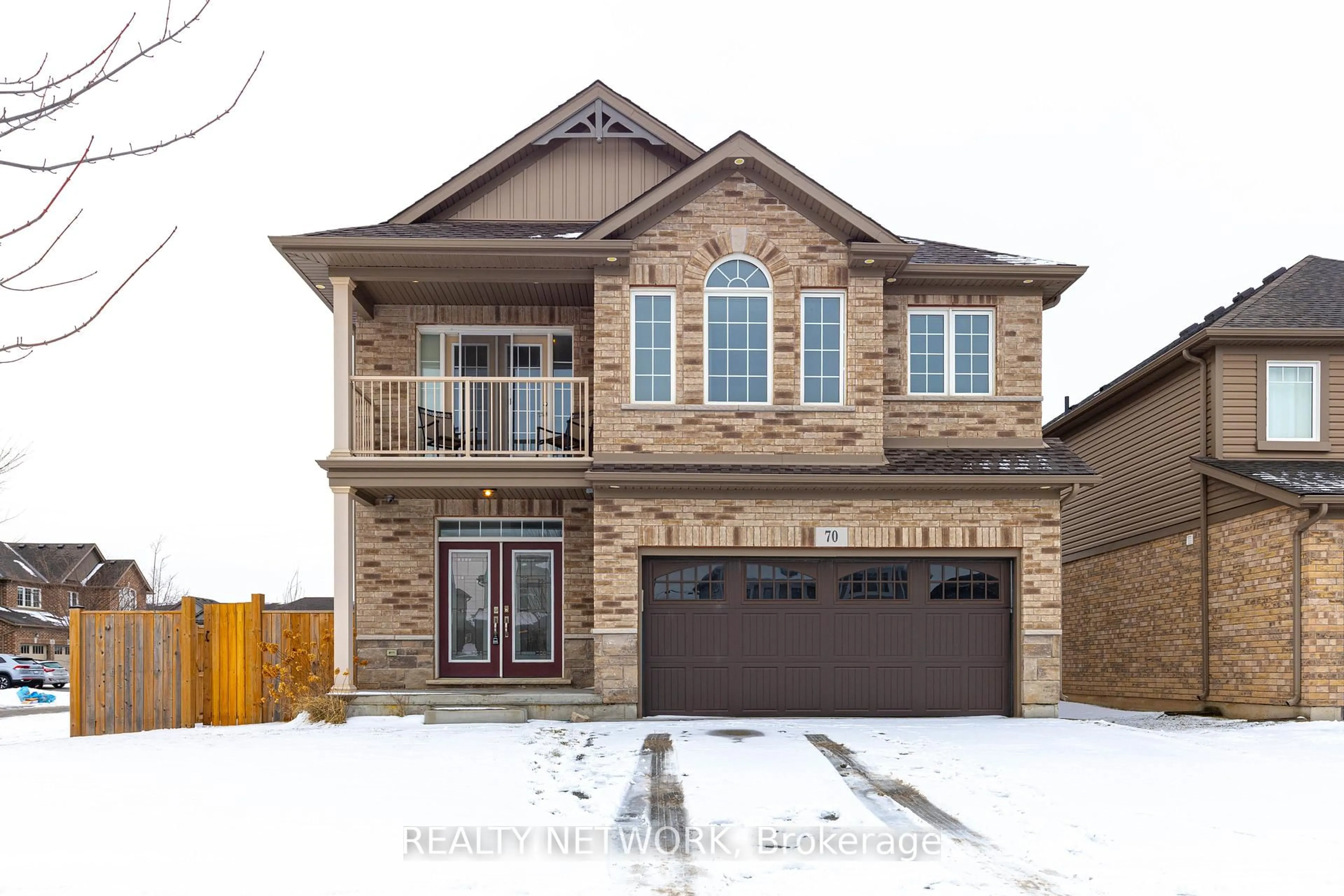North End Welland Beauty! Welcome to your new home in one of Welland's most sought-after north-end neighborhoods! This beautifully updated 2-storey sits on a prime corner lot and instantly catches the eye with its great curb appeal and double car garage. Inside, you'll find a bright, spacious layout that's perfect for families or anyone who loves to entertain. There are 3 roomy bedrooms upstairs plus a 4th on the lower level-great for guests, a home office, or even multi-generational living. The primary suite comes with its own private balcony, ideal for morning coffee or evening unwinding. The home features stylish updates throughout-newer flooring, roof, windows, and a modern kitchen-plus the bonus of main-floor laundry. The dining area opens right out to a large deck, perfect for barbecues and weekend hangouts. Out back, enjoy your own private oasis with an above-ground saltwater pool (with a brand-new solar cover for 2025), a gazebo, and a hot tub-perfect for relaxing on warm summer days. There's also a generous side yard with plenty of space for gardening, playing, or just soaking up the sun. With Bell Fibe internet now available, quick highway access, and schools, parks, shopping, and amenities just minutes away, this home truly has it all. Don't miss your chance to make this North End gem yours!
Inclusions: STOVE, DISHWASHER, WASHER, DRYER, HOT TUB, POOL, POOL ACCESSORIES, LIGHT FIXTURES, WINDOW COVERINGS
