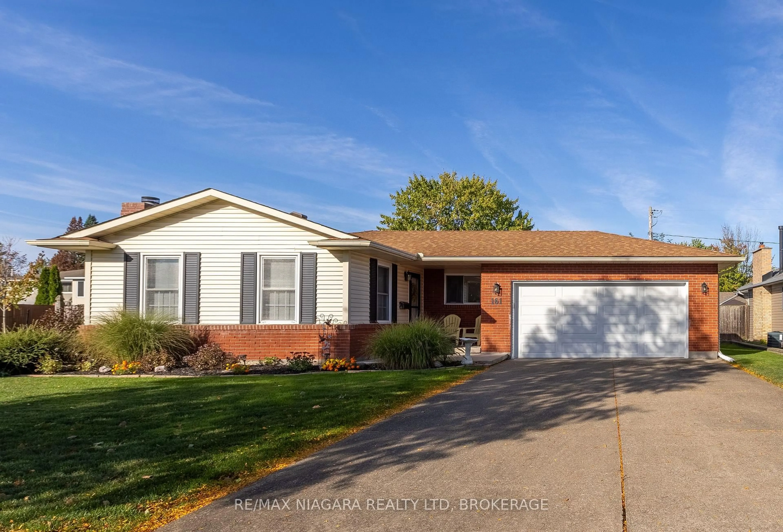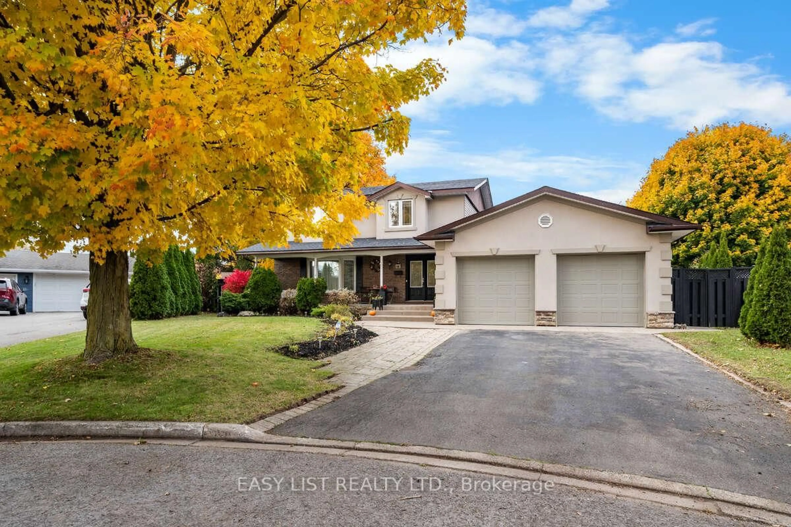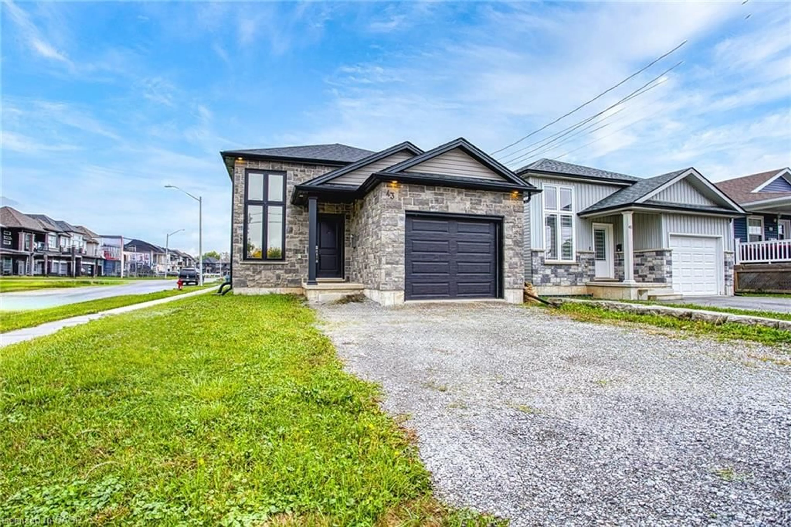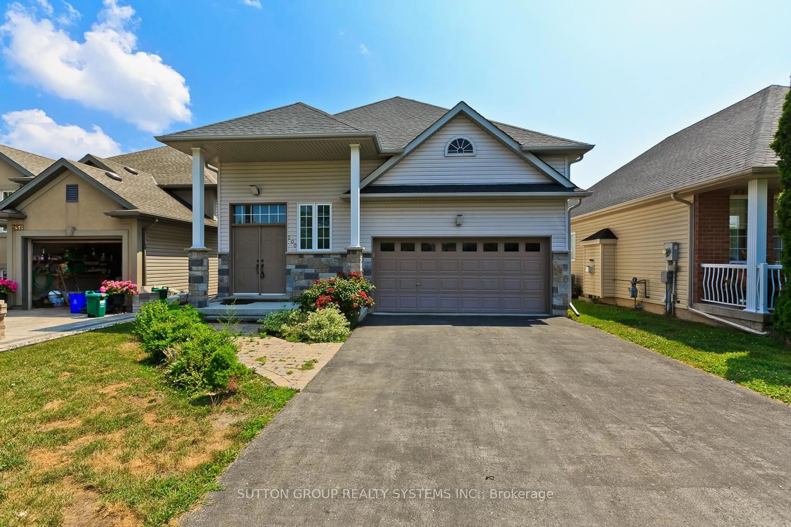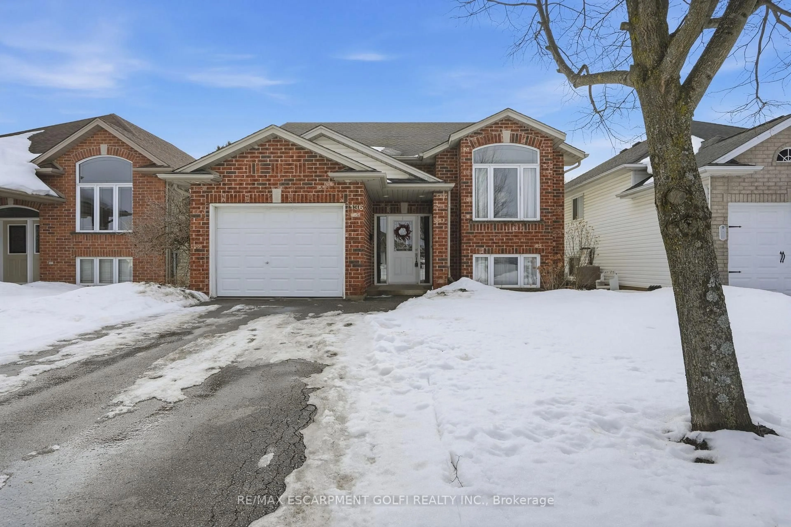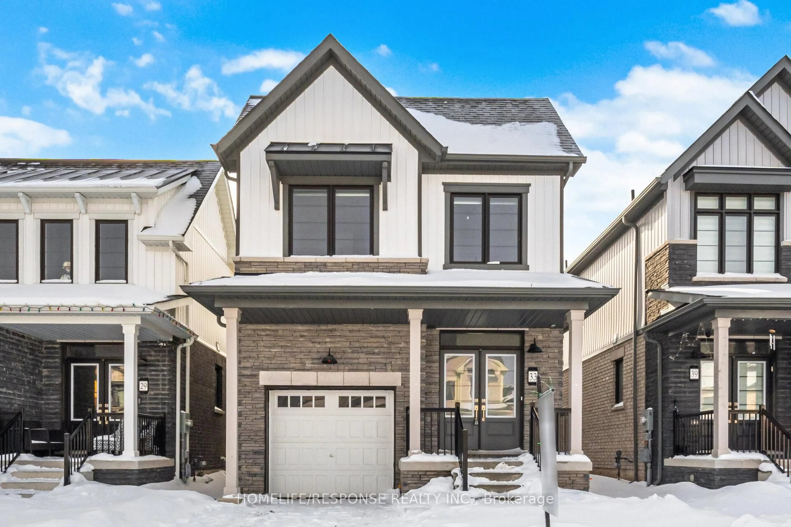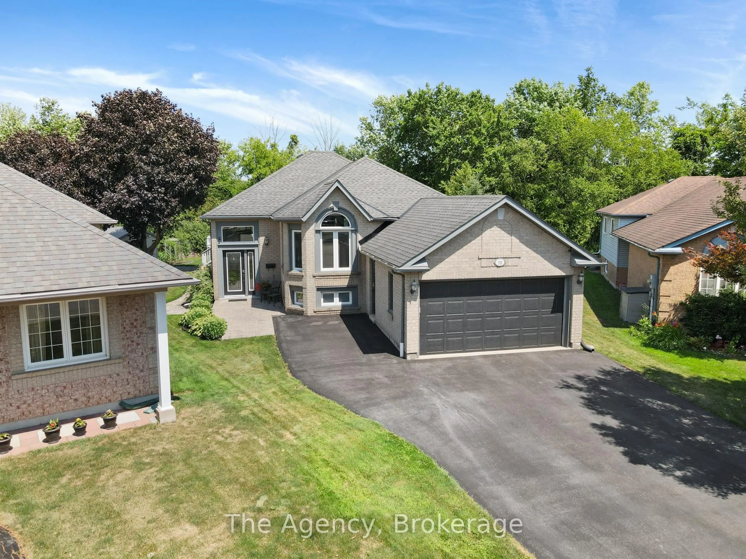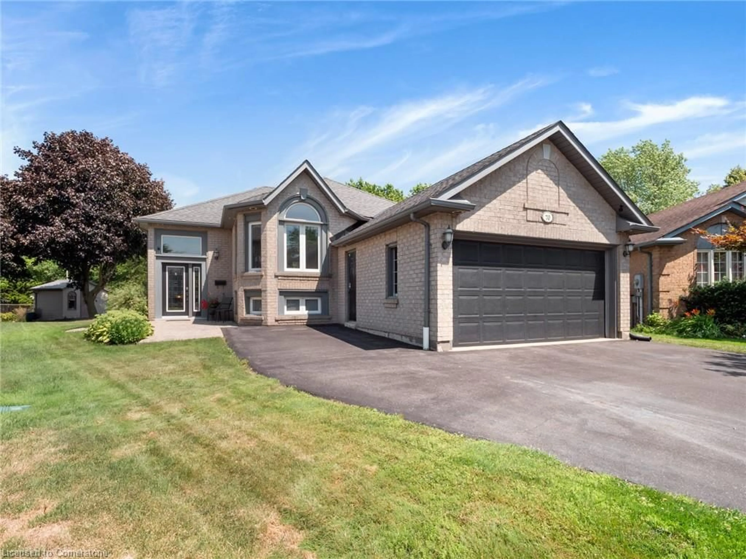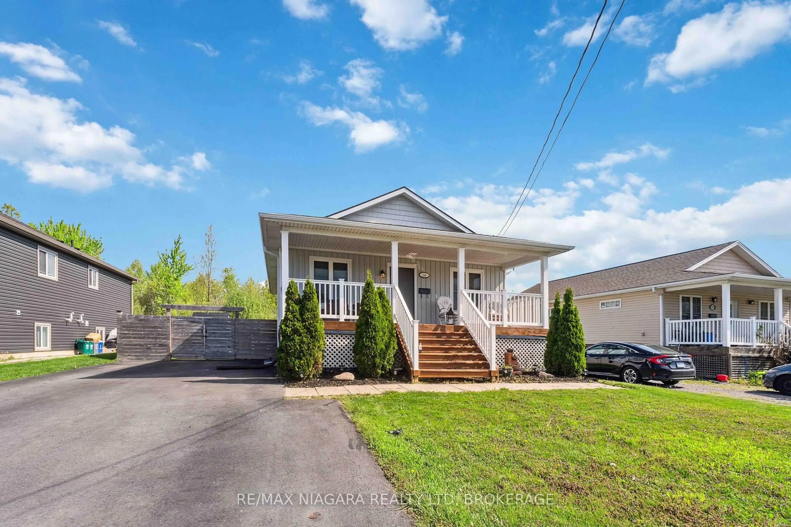North Welland bungalow offering convenient main floor living with 3 bedrooms, 2 baths, and a finished basement. Make your way through the covered front porch into the welcoming foyer, where you'll be greeted by an open-concept living and dining area featuring gleaming hardwood floors and large, sun-filled windows. The eat-in kitchen is perfectly situated to make meal prep a breeze. The main floor includes three spacious bedrooms, including a generous primary that overlooks the backyard. The main floor 4-piece bathroom is complete with the added bonus of laundry facilities for everyday convenience. Downstairs, the fully finished basement provides even more living space with a large family room, a bar for entertaining, and a cozy gas fireplace. You'll also find a second bathroom, an additional laundry area, and plenty of storage. Outside you'll enjoy the large backyard with a concrete patio, perfect for gatherings, plus a storage shed for all your outdoor needs. Additional features include a single attached garage and a double-wide concrete driveway. Located close to schools, shopping, parks, and quick access to Highway 406, this home is ideal for families or retirees looking to downsize without compromise.
Inclusions: Fridge, Stove, Dishwasher, Washer & Dryer on main floor, Washer & Dryer in basement, All window coverings, All light fixtures.
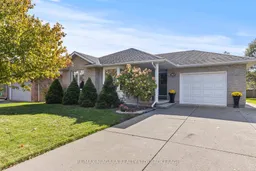 35
35

