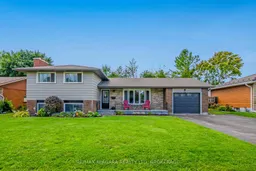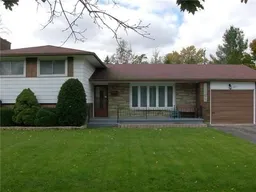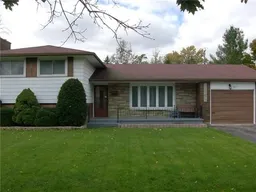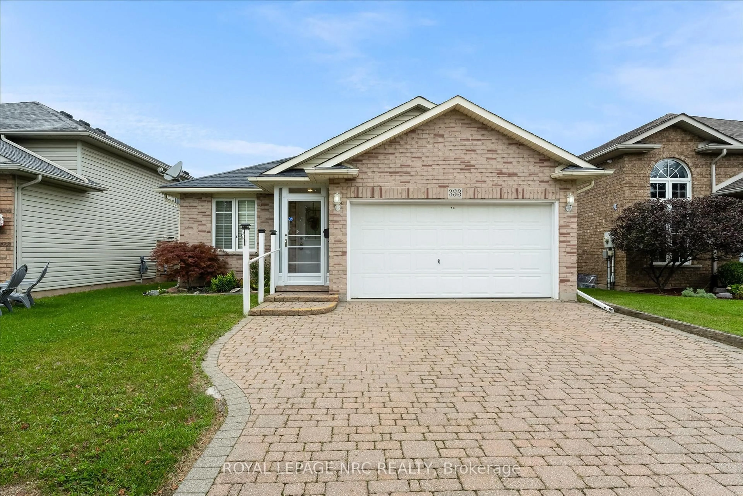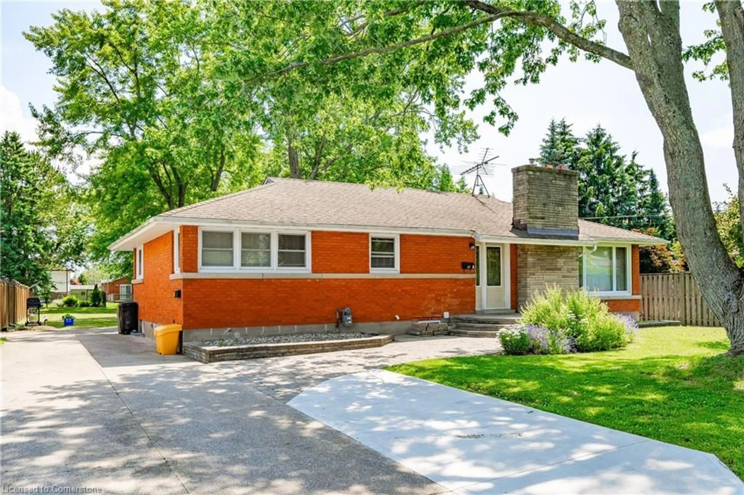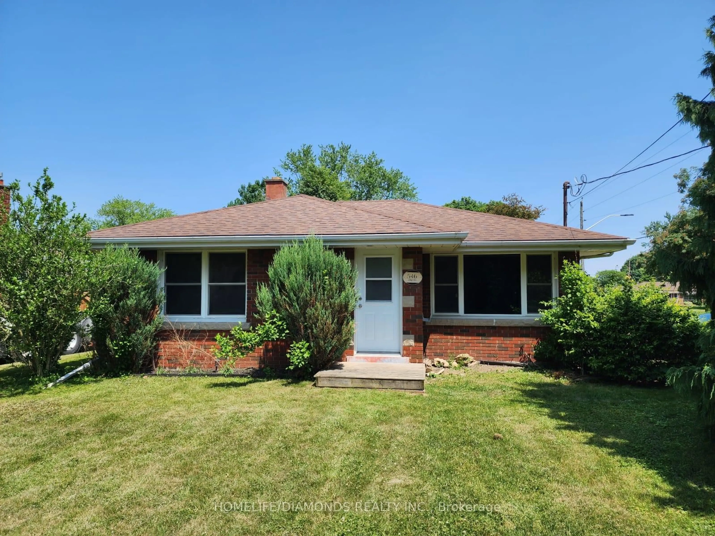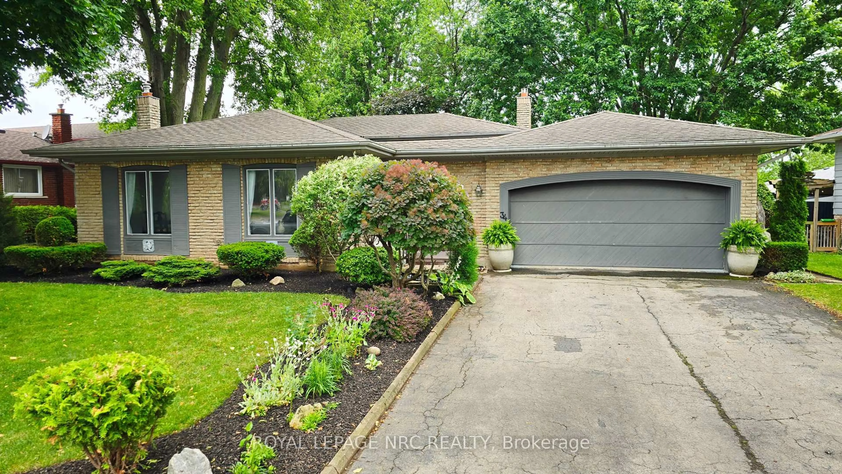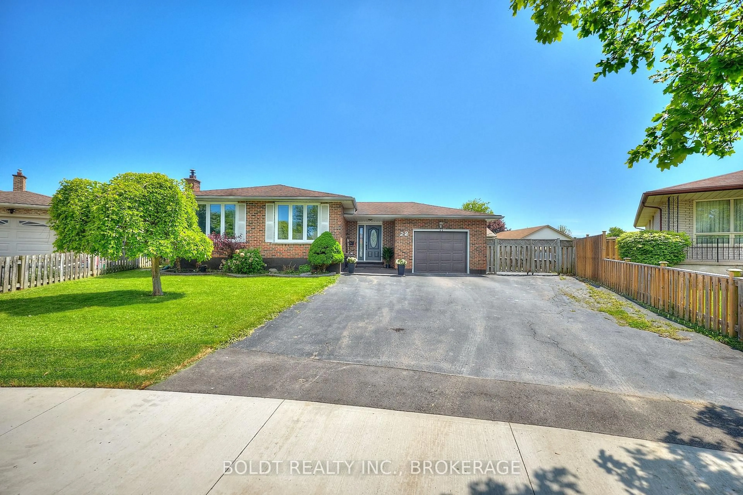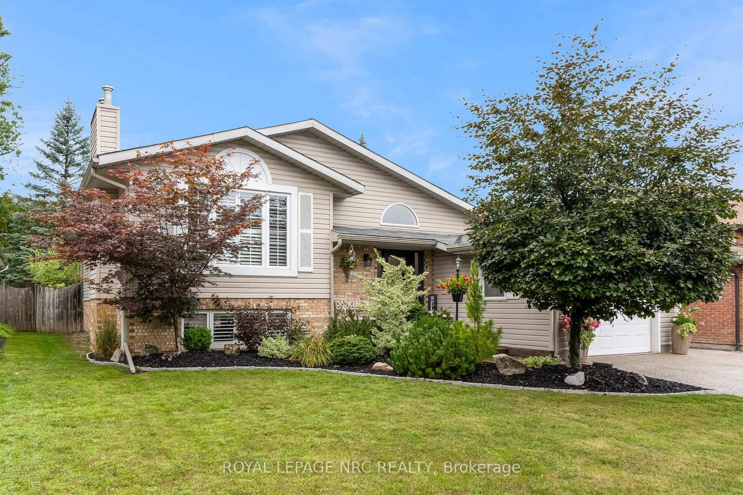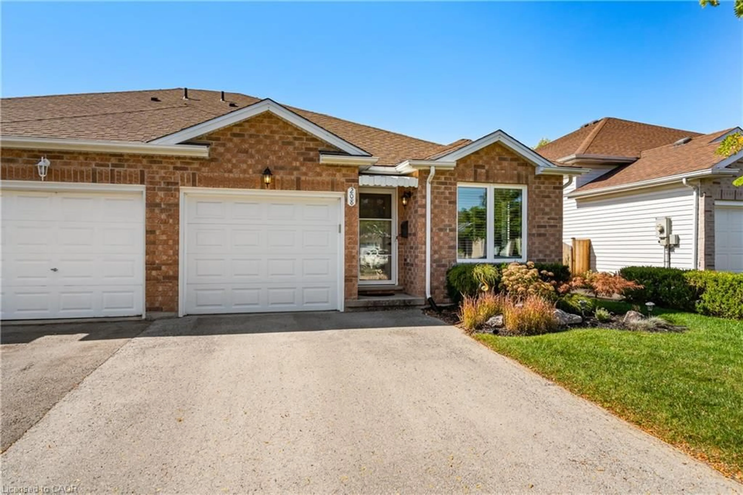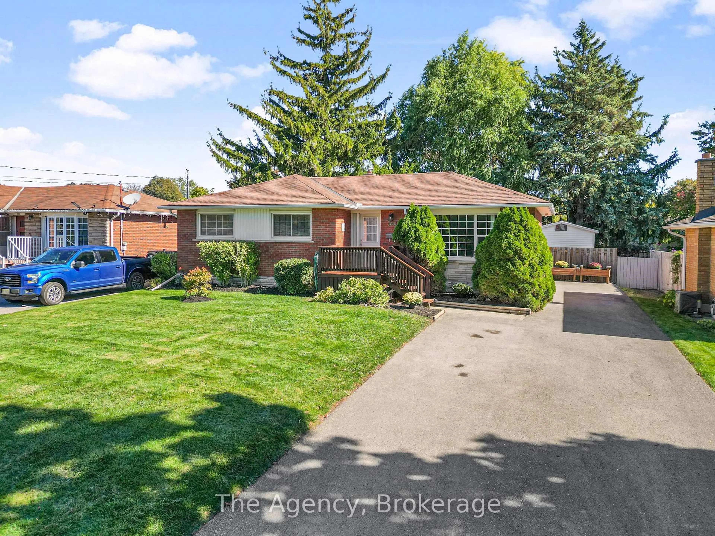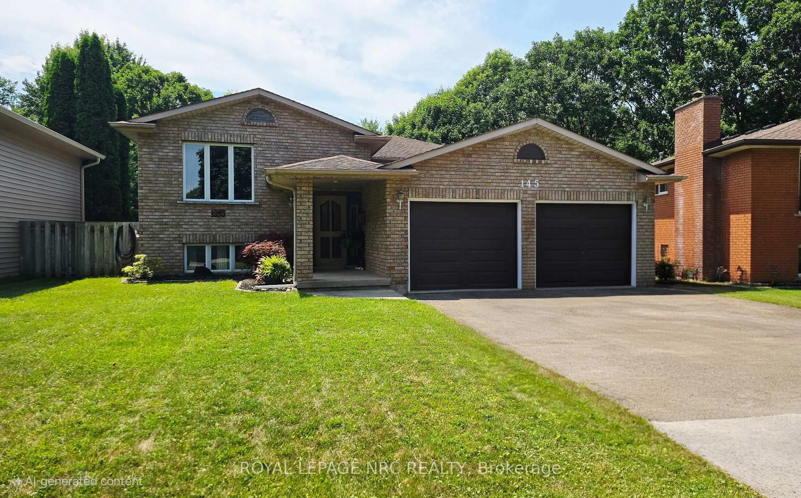Welcome to this spacious 4-level side-split, perfectly situated in one of Welland's most family-friendly neighbourhoods on a large pool-sized lot. Freshly painted and full of updates, this home features new flooring, modern bathrooms, roof (2019), soffit and fascia (2023), garage door (2023), and a new breaker panel (2025). The main floor showcases a newly renovated kitchen with quartz countertops and a formal dining area with walkout to a custom covered porch, extending your living space outdoors. Upstairs you'll find 3 comfortable bedrooms, while the lower level offers a 4th bedroom, a cozy rec room with fireplace, and a 2pc bath, perfect for growing families or in-law potential with its separate entrance. The unfinished 4th level provides plenty of room for your creativity to design additional living space, storage, or a hobby area. With space to entertain, relax, grow, or even add a future pool, this move-in-ready property blends comfort, flexibility, and peace of mind with its extensive list of upgrades. Close proximity to schools, parks, bus stops, shopping and all other amenities, this house is the one to check all your boxes!
Inclusions: fridge, stove, washer, dryer
