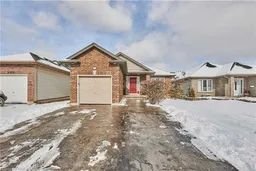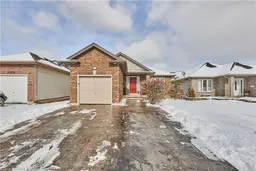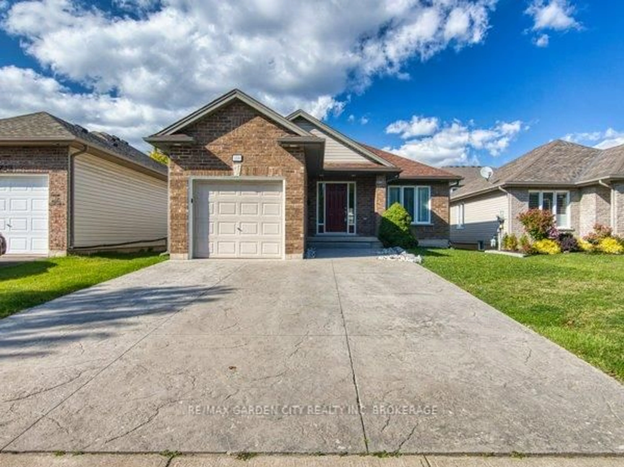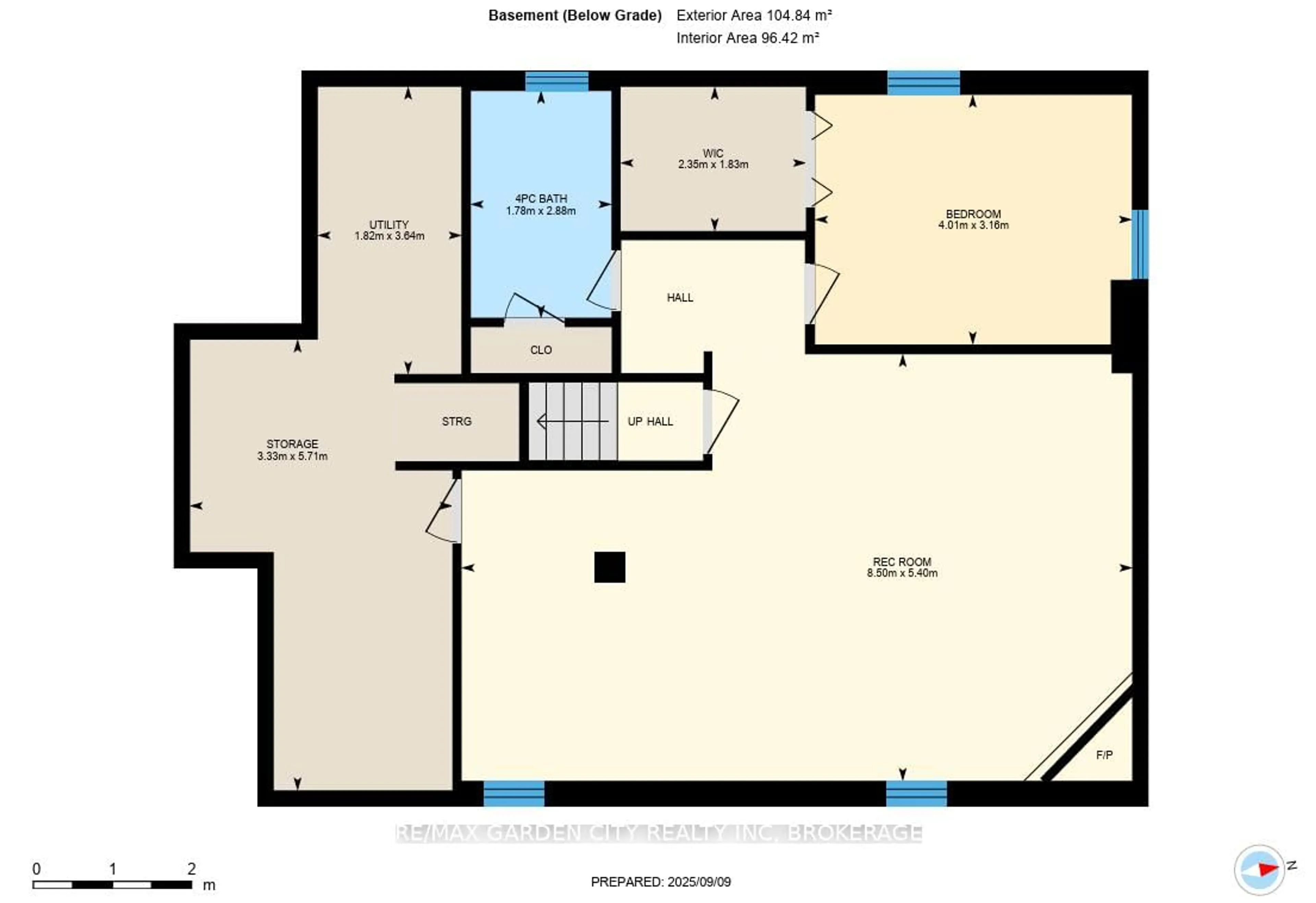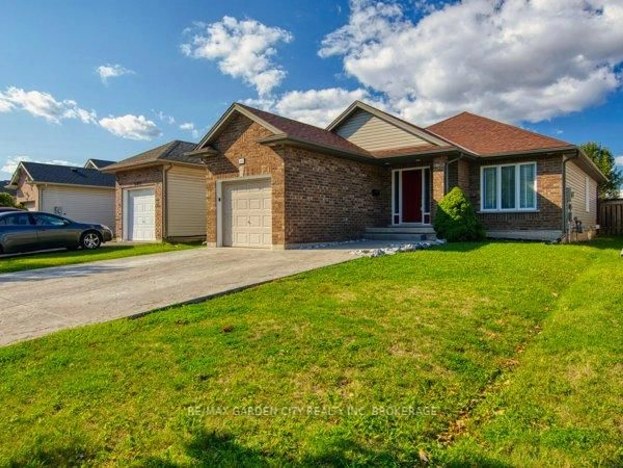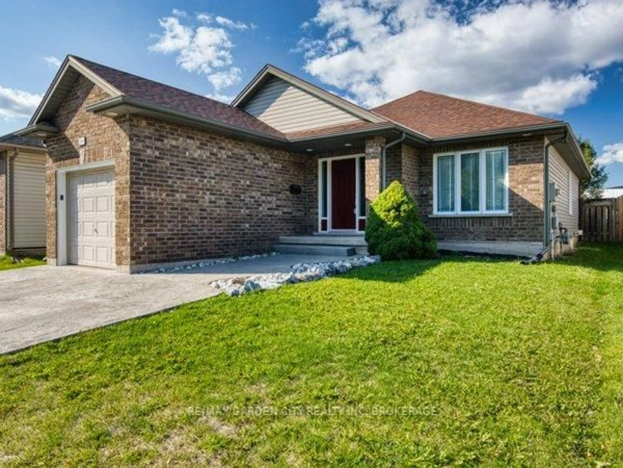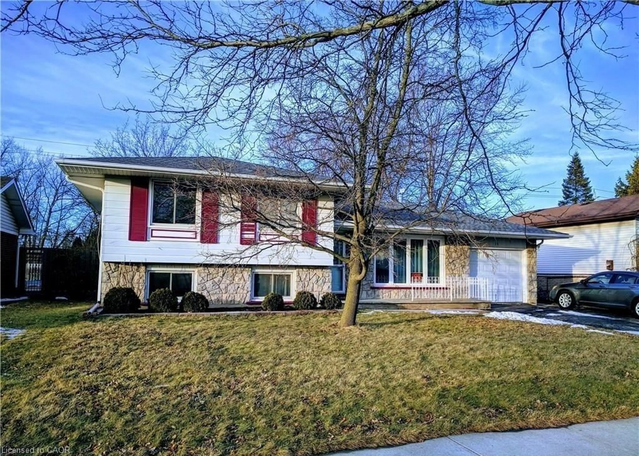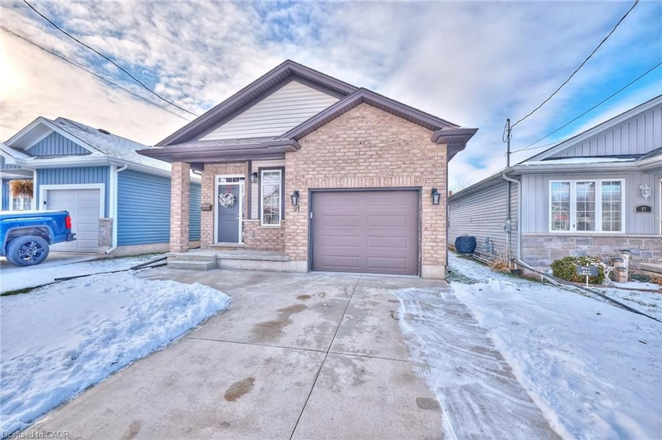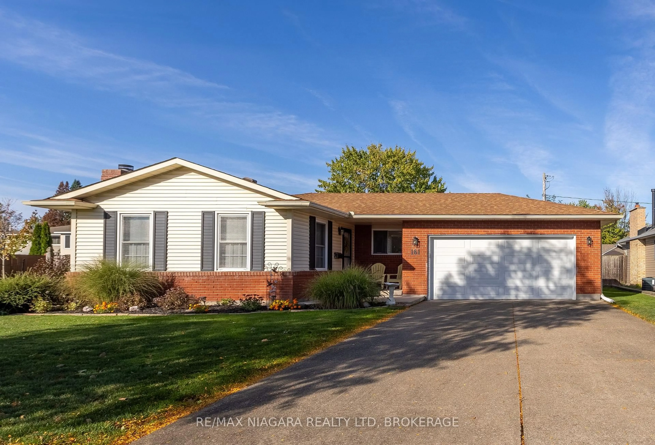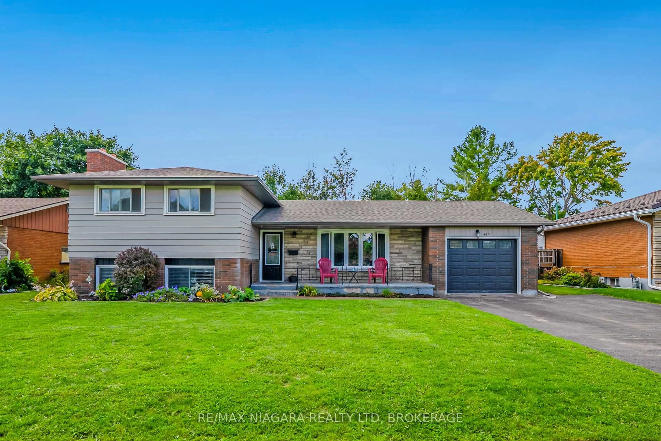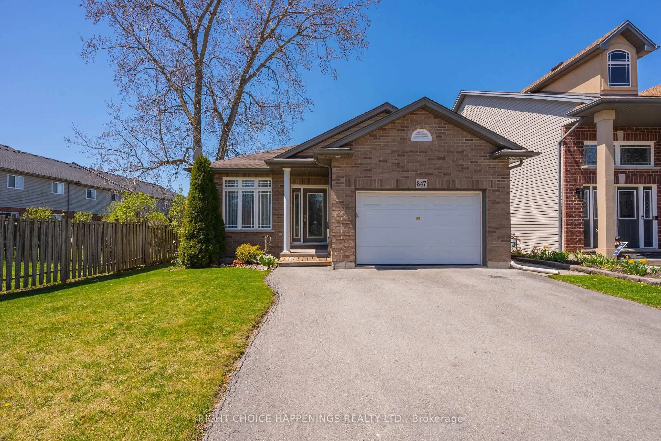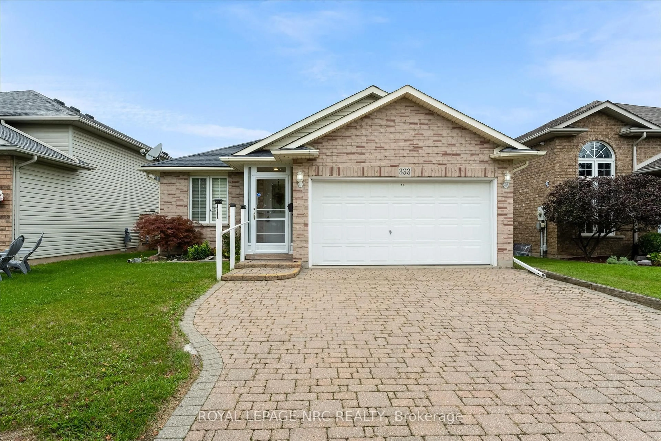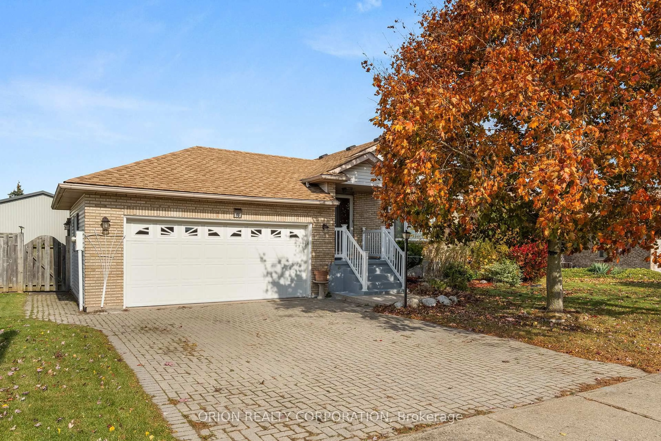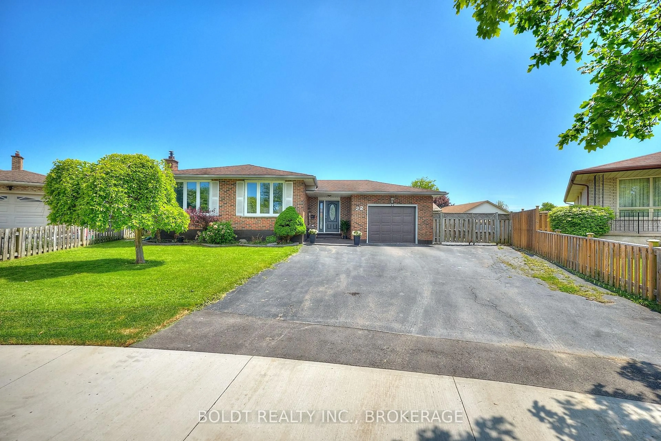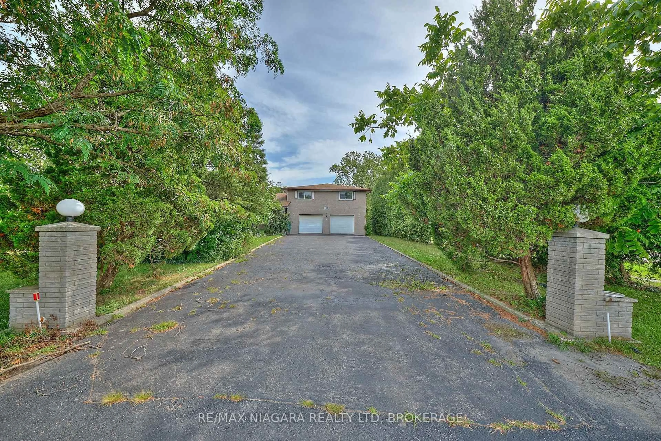180 Drapers St, Welland, Ontario L3C 7N2
Contact us about this property
Highlights
Estimated valueThis is the price Wahi expects this property to sell for.
The calculation is powered by our Instant Home Value Estimate, which uses current market and property price trends to estimate your home’s value with a 90% accuracy rate.Not available
Price/Sqft$735/sqft
Monthly cost
Open Calculator
Description
Welcome to 180 Drapers Street, a charming bungalow tucked away on a quiet street with scenic views of the Drapers Creek Ravine right across the road. This well-maintained home offers everything you've been looking for!The main floor features two spacious bedrooms, a full 4-piece bathroom, and an inviting open-concept living/dining/kitchen area with beautiful hardwood and tile flooringperfect for hosting or relaxing with family.Downstairs, the finished basement adds plenty of living space with a large rec room featuring laminate flooring and a warm oak-trimmed gas fireplace. You'll also find a third generous bedroom, a 3-piece bathroom, and a large storage room for all your extras.Step out from the kitchen to your fully fenced backyard, complete with a deck, storage shed, and plenty of room for outdoor enjoyment. The stamped concrete double driveway and attached single-car garage provide parking for up to three vehicles.Conveniently located near parks, golf, the Welland River, schools, shopping, and morewith easy QEW access via Webber Road and Victoria Avenue. The roof was replaced just 6years ago.Neat, tidy, and move-in ready. this home is a must-see!
Property Details
Interior
Features
Main Floor
Br
3.79 x 3.73Primary
4.18 x 4.14Dining
4.15 x 4.55Foyer
2.04 x 2.65Exterior
Features
Parking
Garage spaces 1
Garage type Attached
Other parking spaces 2
Total parking spaces 3
Property History
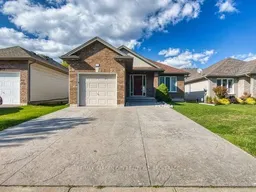 32
32