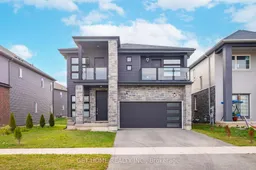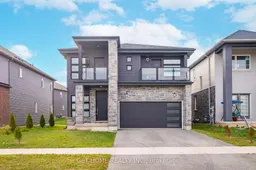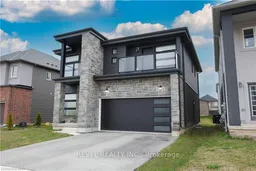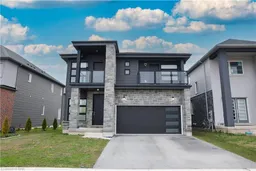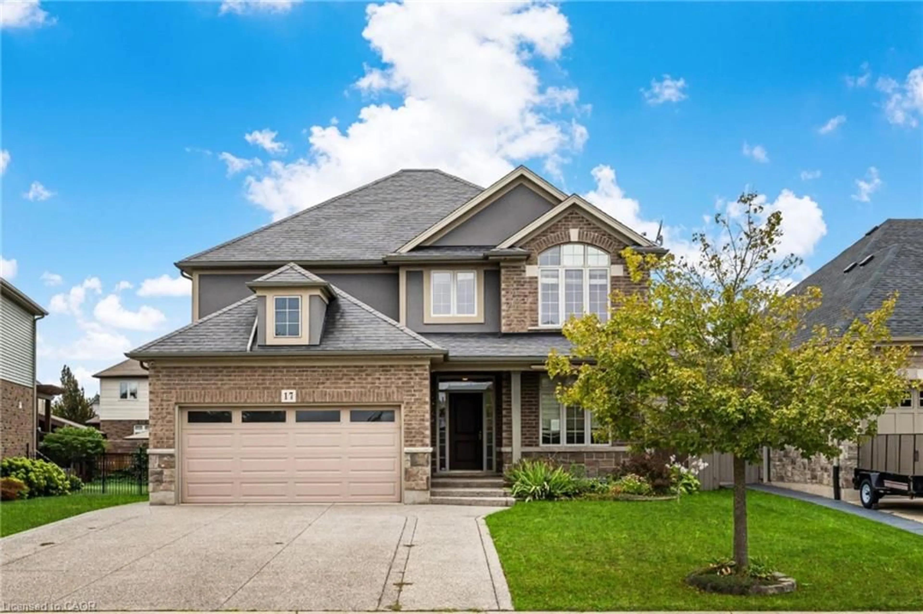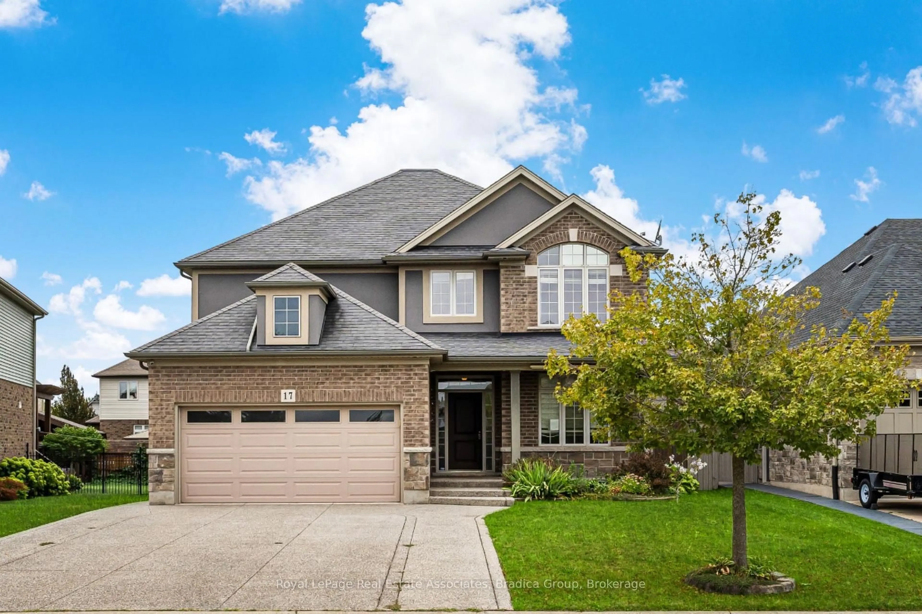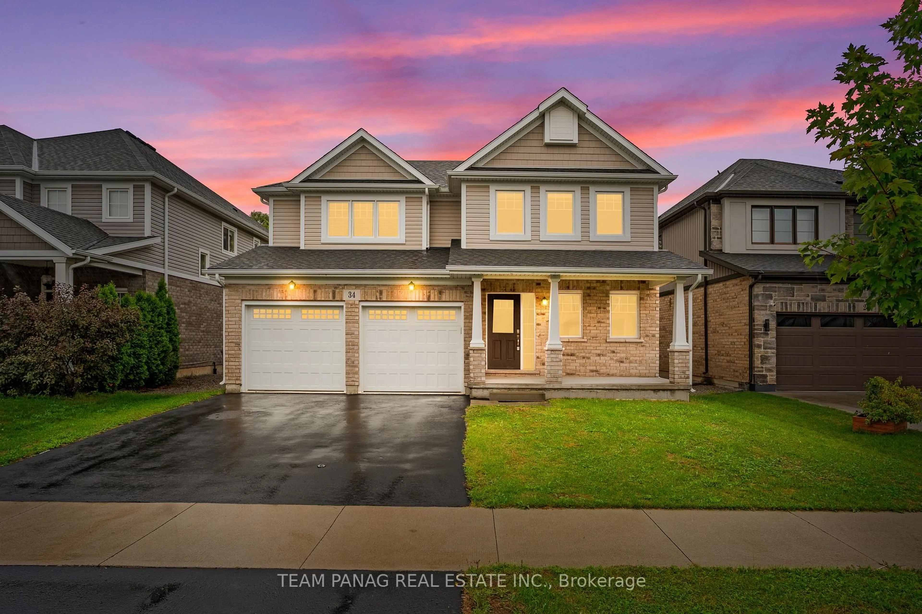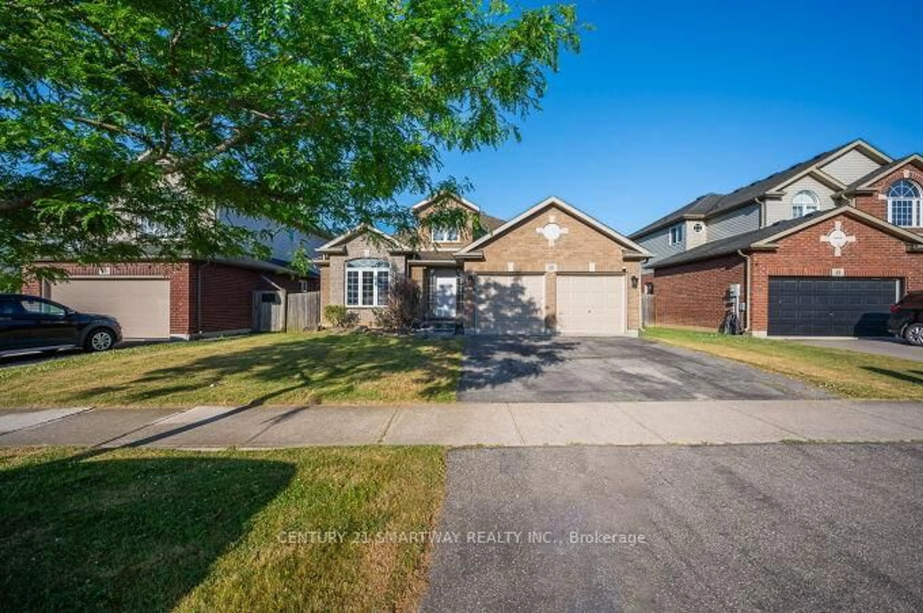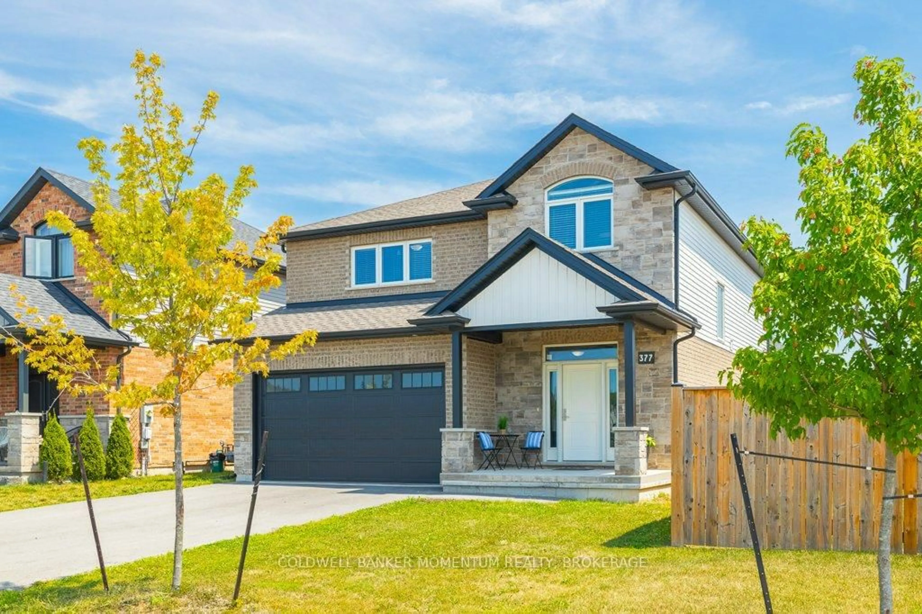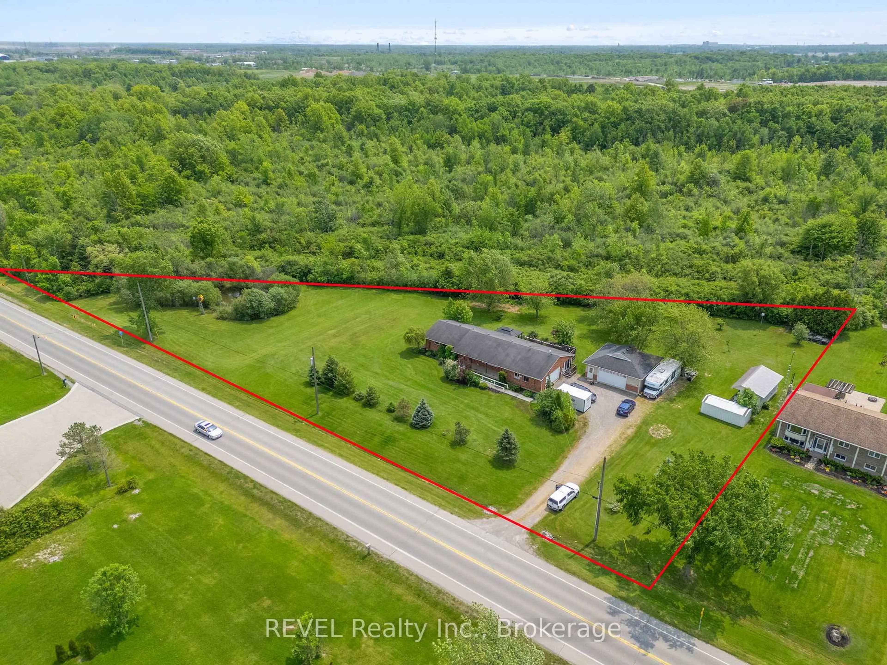Welcome to 306 Bradley Avenue!This stunning home boasts a unique modern-contemporary elevation and sits proudly on a 40 x 108 ft lot with no front neighbours. From the moment you step inside, you'll notice the meticulous design and attention to detail.Featuring a double car garage and two balconies with sleek glass railings, the exterior appeal is truly elevated. The open-concept main floor is bright and inviting, with large windows that flood the home with natural light throughout the day.Upstairs, you'll find 4 spacious bedrooms and 3 full bathrooms including two master suites! The separate side entrance to the basement (from the builder) offers incredible potential: finish it as an income-generating unit or create an in-law suite.The location is unbeatable close to schools, parks, grocery stores, and everyday conveniences. Best of all, you're just 20 minutes to Niagara Falls and a quick 20-minute drive to St. Catharines GO Station, making commuting and connectivity effortless.
Inclusions: FRIDGE, STOVE,DISHWASHER,WASHER,DRYER AND MICROWAVE.
