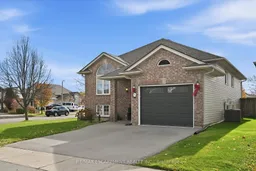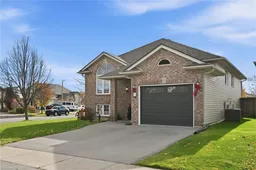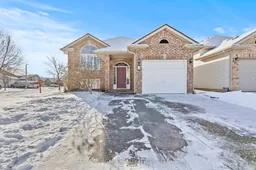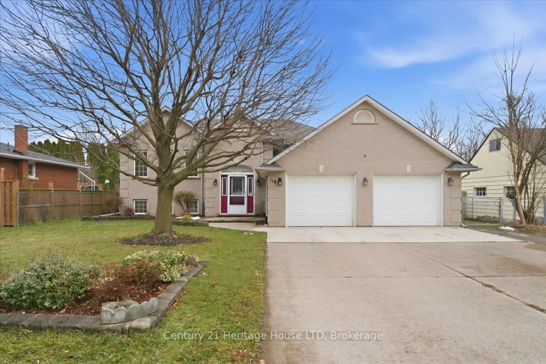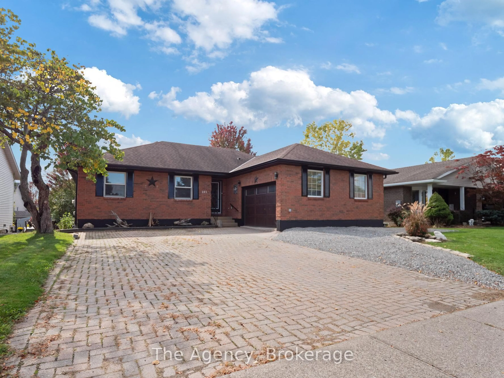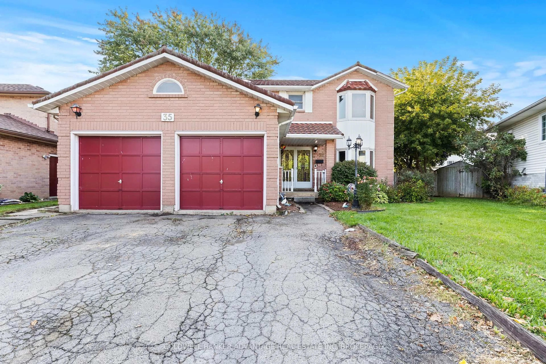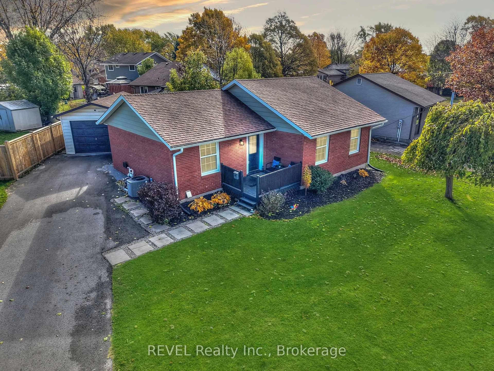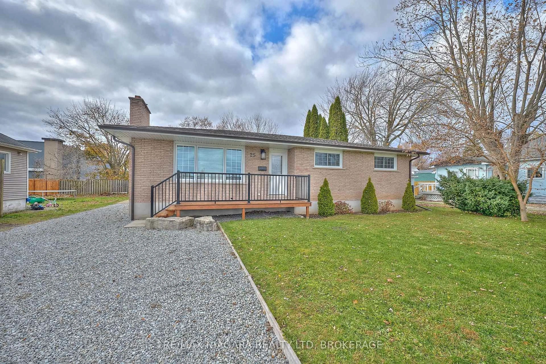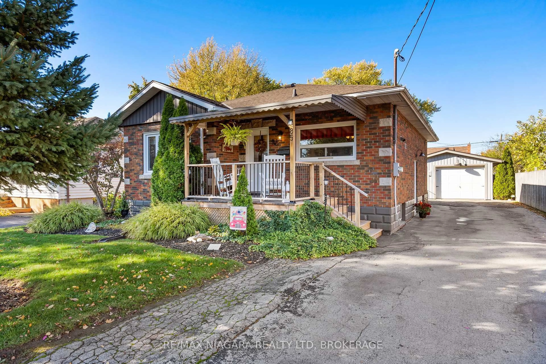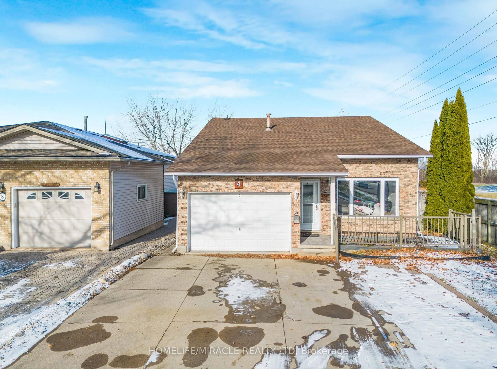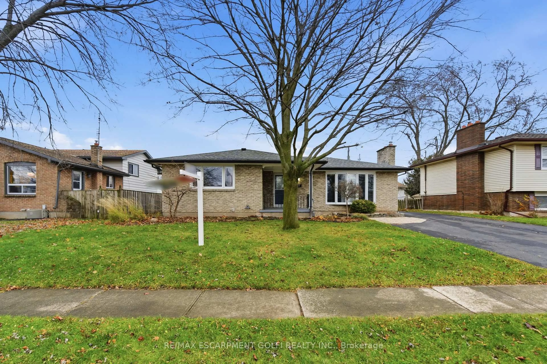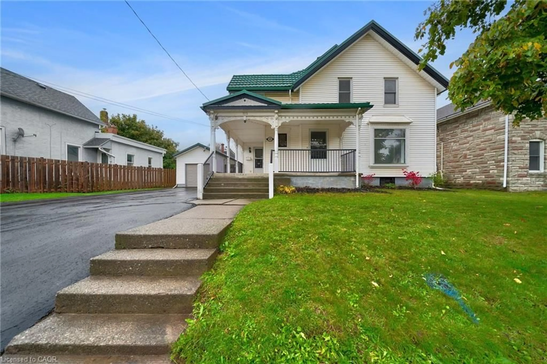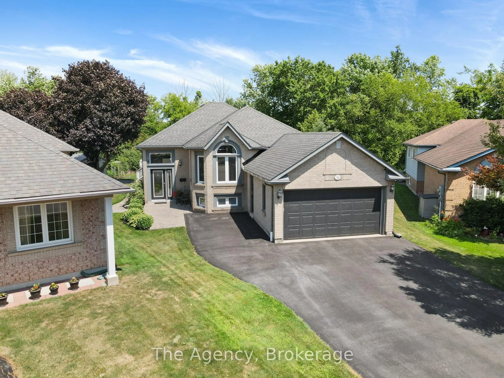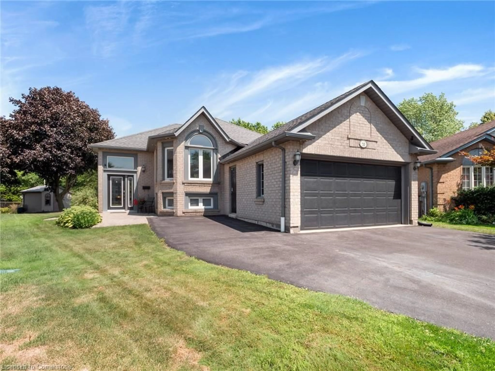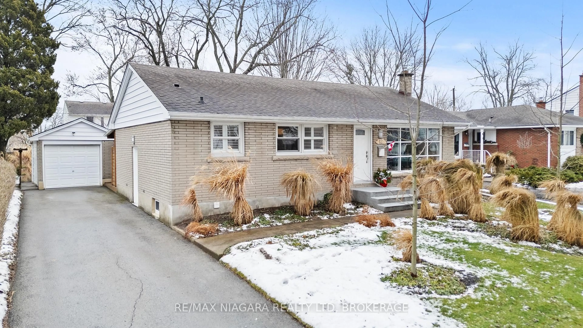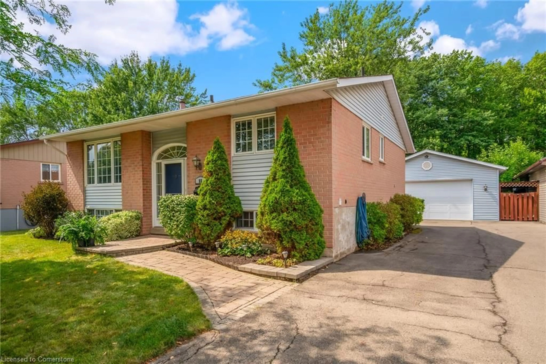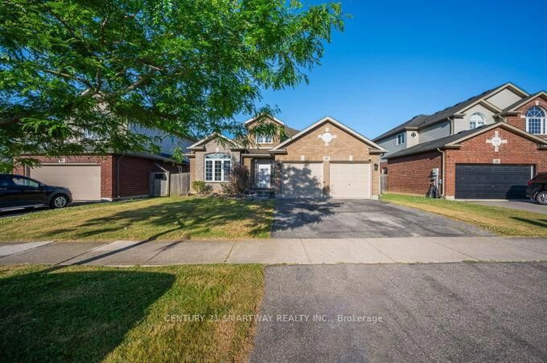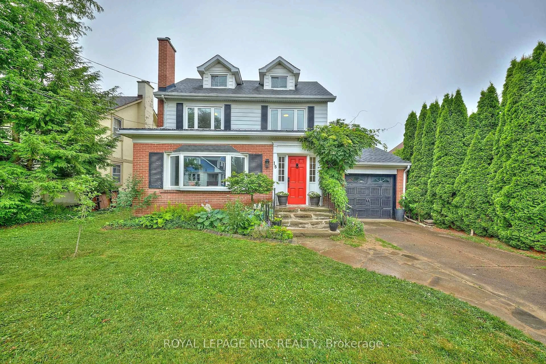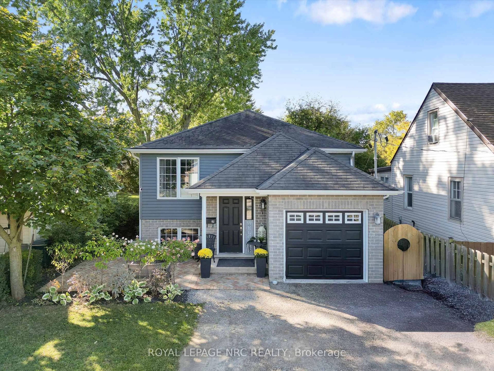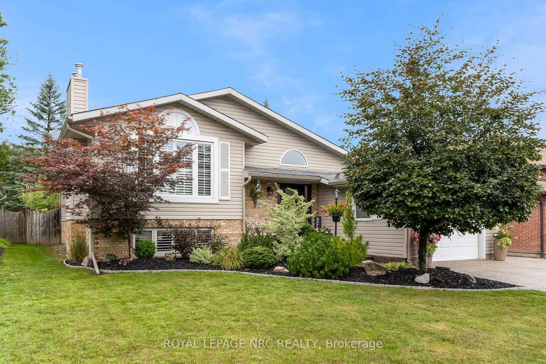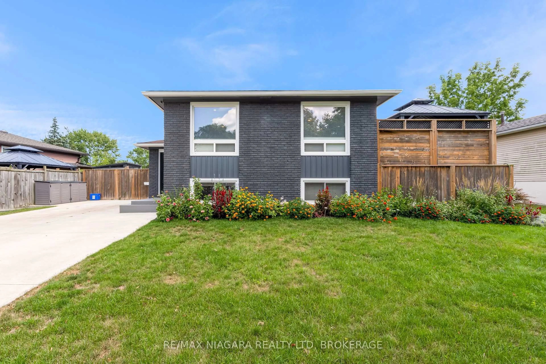This updated five-bedroom, two-bath raised bungalow welcomes you with a spacious, sunlit open concept. Step into the oversized foyer leading to the open-plan living/dining, and kitchen areas, floored in hardwood with ceramic tiles. Enjoy the gas fireplace, vaulted ceilings, and renovated kitchen boasting quartz counters, fresh cabinetry, and stainless appliances-ideal for family gatherings. Skylights and glass doors from the kitchen access a deck, private fenced in backyard with patio with gazebo. On the main level: a generous primary suite, renovated three-piece bath with glass shower, and two secondary bedrooms. It continues down to the finished basement with two big bedrooms or playroom and office. Second remodeled 3pc bathroom and large rec room great for movie night. Attached single car garage with paved drive and parking for 3. Walking distance to almost everything you need! Upgrades incl. roof (2016), furnace & a/c (2024), kitchen (2024), bathrooms (2024), windows as-is.
Inclusions: Fridge, Stove, Brand New Dishwasher, Microwave, Coffee Bar, Washer/Dryer, Gazebo, GDO, All Light Fixtures, All Window Coverings (Blinds & Curtains), Hepa Air Filter
