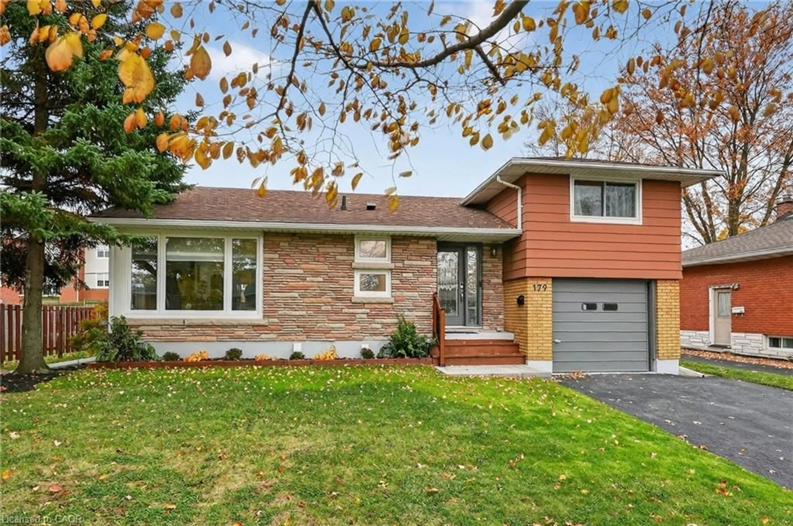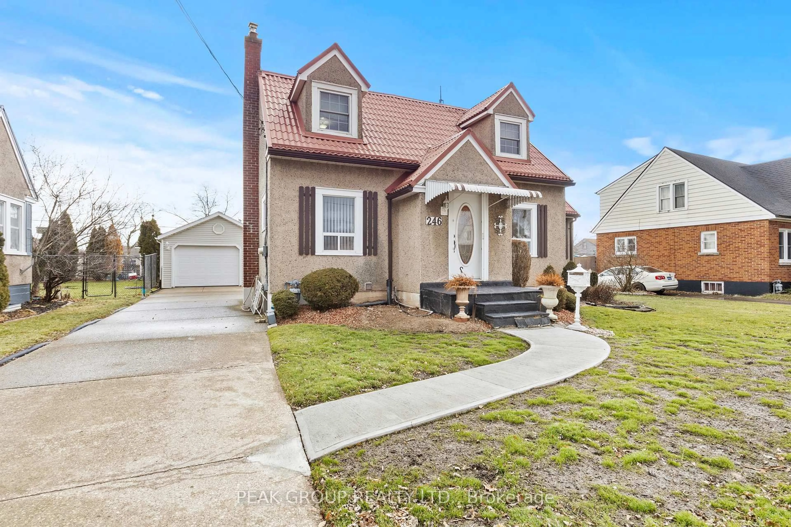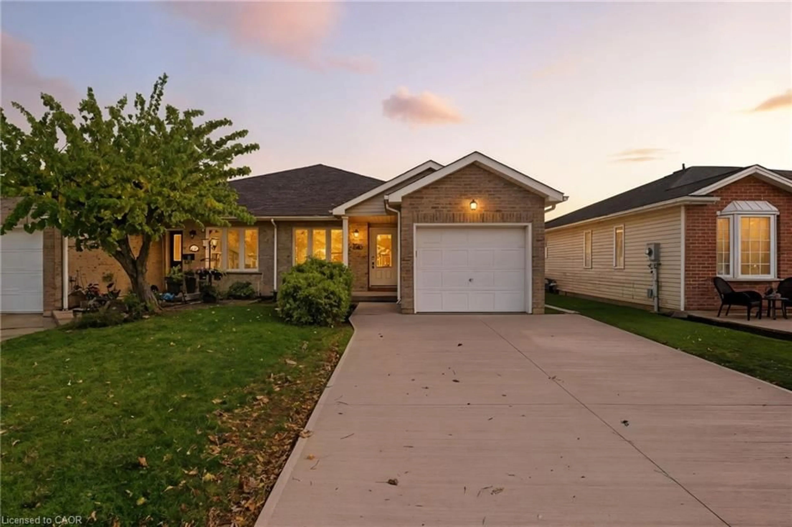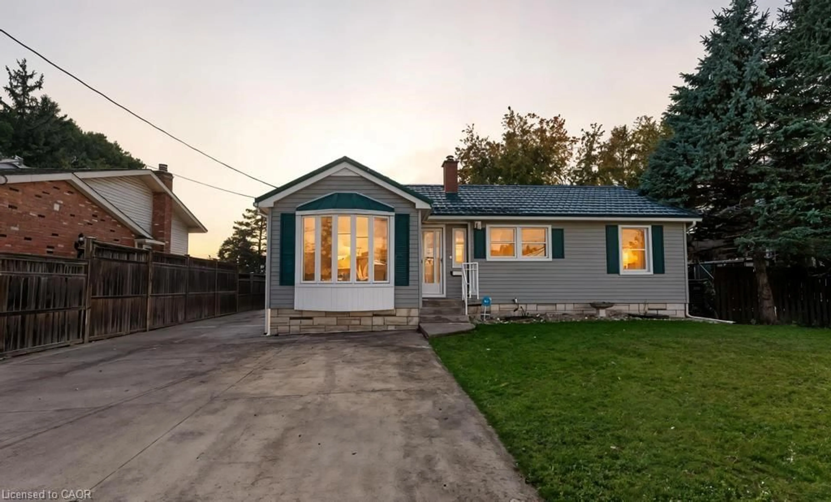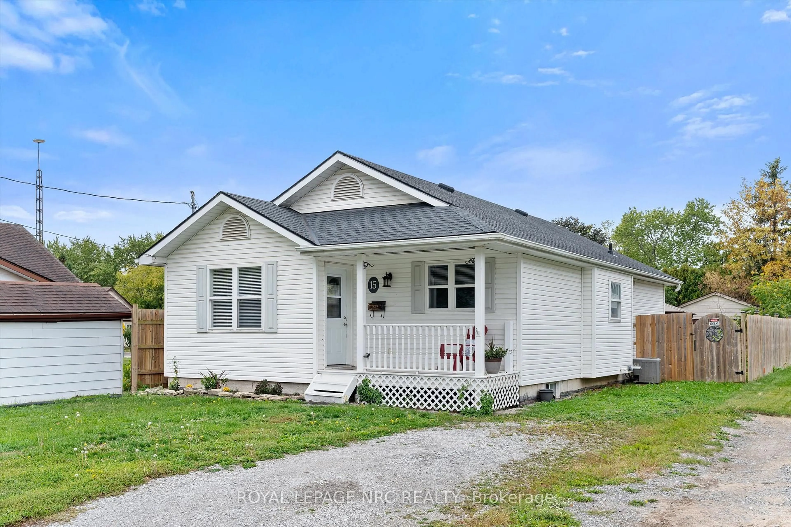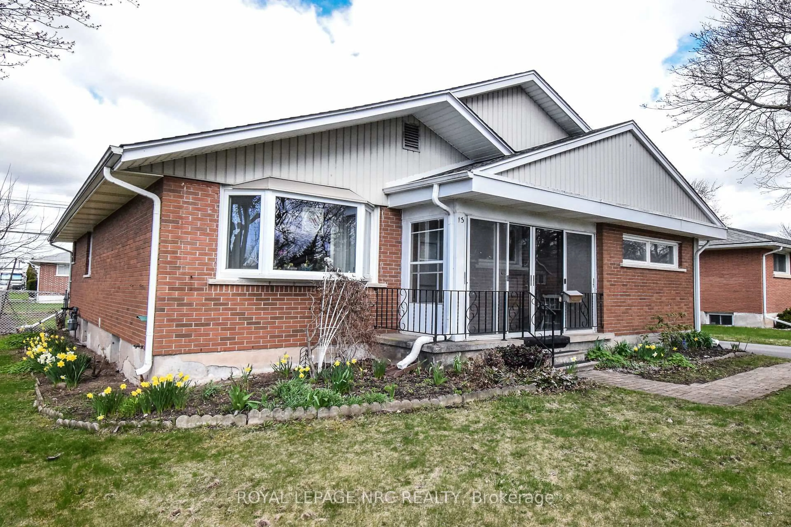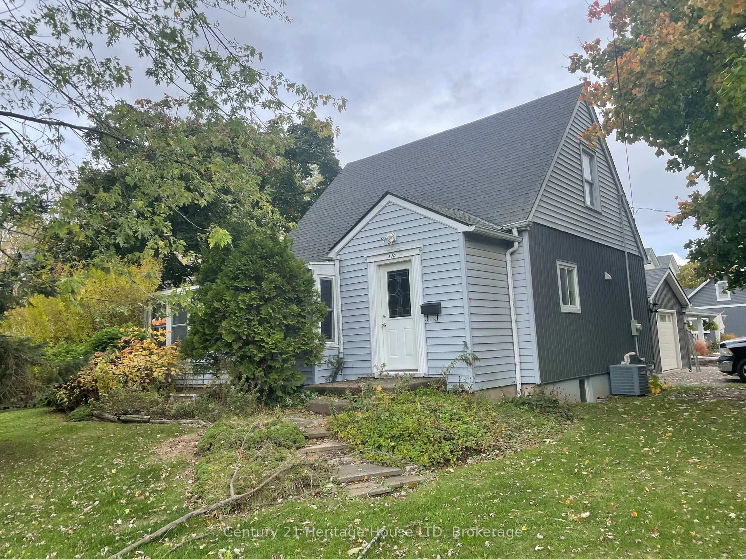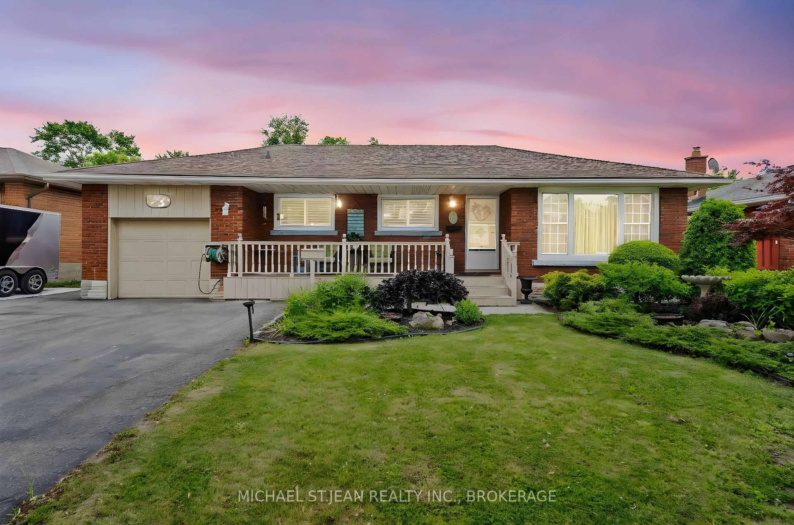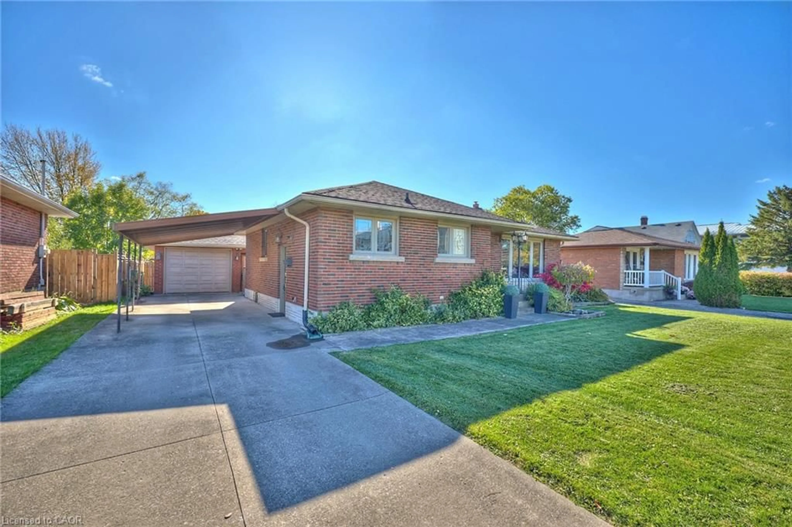Step into a 3 Bedroom 1.5 bath home that perfectly balances timeless charm with modern comfort. This inviting residence is full of character, featuring original architectural details, warm finishes, and a thoughtful layout designed for both everyday living and entertaining.Inside, you'll be welcomed by soaring 9-foot ceilings that create an airy, open feel throughout the main living areas. Natural light pours through large windows, highlighting the unique craftsmanship and cozy atmosphere that make this home truly special. At the heart of the home is a beautifully updated modern kitchen, complete with cork floors, sleek cabinetry, Viking stove and quartz countertops, perfect for casual meals or gatherings. Whether you're an avid cook or simply love a stylish space, this kitchen is sure to impress. The primary bedroom is generously sized and thoughtfully designed for comfort and relaxation. With ample space for a king-sized bed, it offers a private escape from the rest of the home. Natural light fills the room through large glass doors that open directly onto a private walk-out patio perfect for morning coffee, quiet evenings, or seamless indoor-outdoor living. Patio overlooks cozy backyard with play spaces and dining area. Topping it all off is the bonus attic rooma perfect hideaway and haven for kids to play, imagine, and explore. Dont miss the opportunity to make this distinctive, character-filled home your own.
Inclusions: Fridge, Stove, Dishwasher, Washer, Dryer
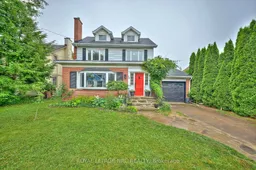 36
36

