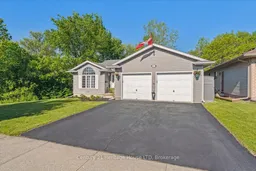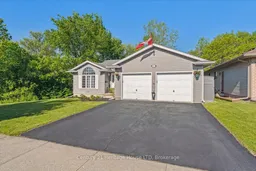The home you've been waiting for! Beautifully updated 3+1 bedroom bungalow located in North Welland with an oversized 2 car garage with inside access, no rear neighbors as property backs on to designated greenspace on two sides and offers a spacious in-law suite, with a separate entrance! As you walk into the grand foyer you'll be sure to notice the bright and airy feel, taking you into the open concept kitchen and dining area where you will find newer appliances, fresh vinyl laminate flooring and sliding doors welcoming you onto your deck which steps down onto poured concrete for all your entertaining needs. Inside you will find your cozy living room with cathedral ceilings and a large window taking advantage of all the natural sunlight. As you make your way down the hall you will find two nice size bedrooms and your expansive updated four piece bathroom offering a separate soaker tub and stand up glass shower which has ensuite privilege to your massive primary suite which also has outside private access to your deck! As you make your way downstairs you're sure to be impressed with the sizeable rec room which has a electric fireplace for those chilly nights. Down the hall you will see his and her closets leading into the fourth bedroom. Across the hall you will find an updated three piece bathroom and a laundry room. Behind the double doors is your eat in kitchen with walk up into your backyard oasis. If this wasn't enough, you are minutes to the 406, Seaway Mall and Niagara College! So many options - live above and rent the basement, combined families and also perfect for large families! Don't hesitate, book you're showing today and see the house that keeps on giving! Updates include: Furnace with air purifier (2017), HWT (2021), Eavestroughs (2021), Gutter Guards (2023), Front Door (2025), Primary Door (2022), Bathrooms (2021), Downstairs Kitchen (2021), Poured Concrete (2022), Deck (2022), Central Vac (2023) Plus More!
Inclusions: Fridges (2 - Main Floor & Lower), Stove, Dishwasher, Microwaves (2 - Main Floor & Lower), Washer and Dryer x 2 (Main Floor & Lower), Garage Door Openers, TV Wall Mounts (brackets)





