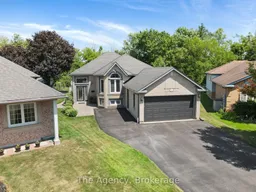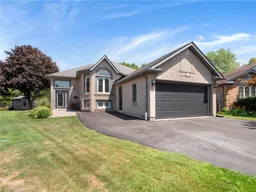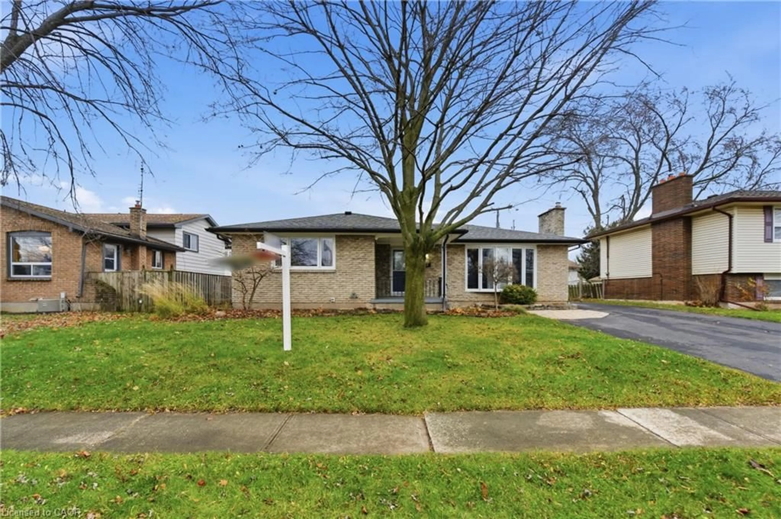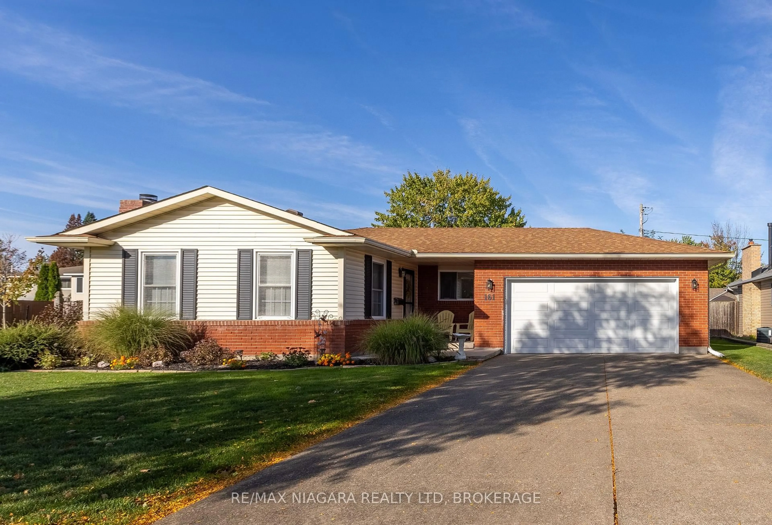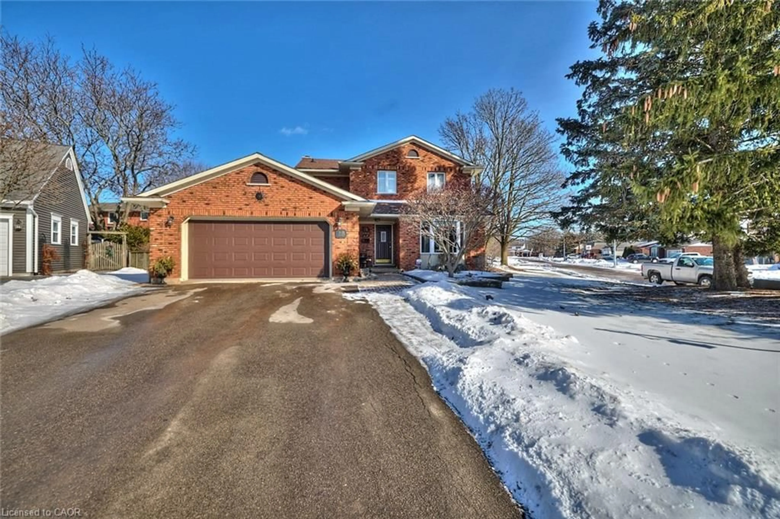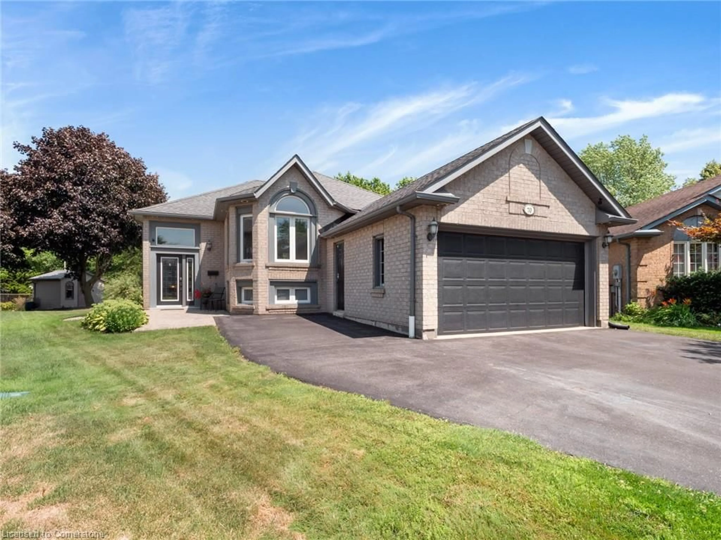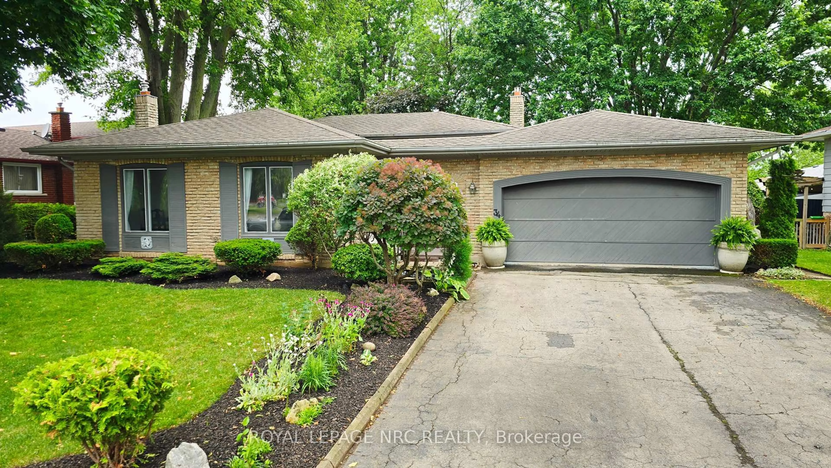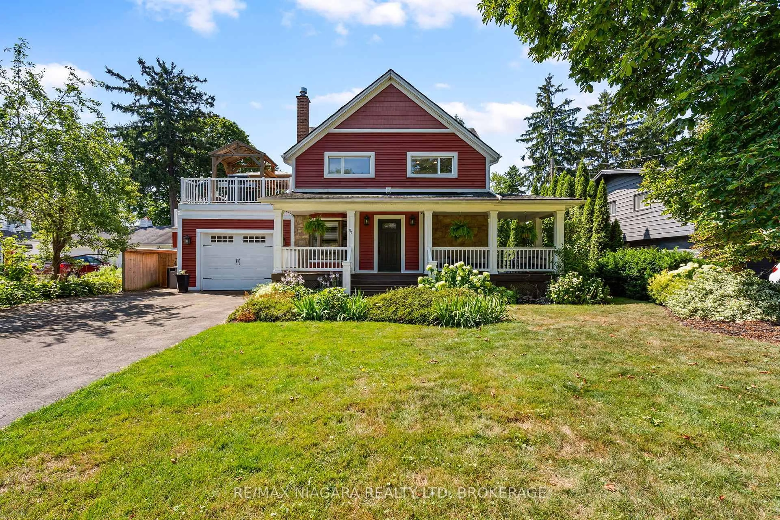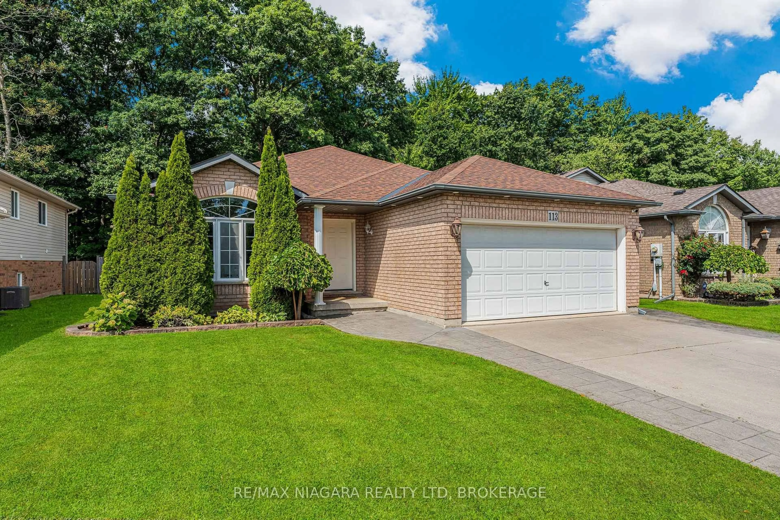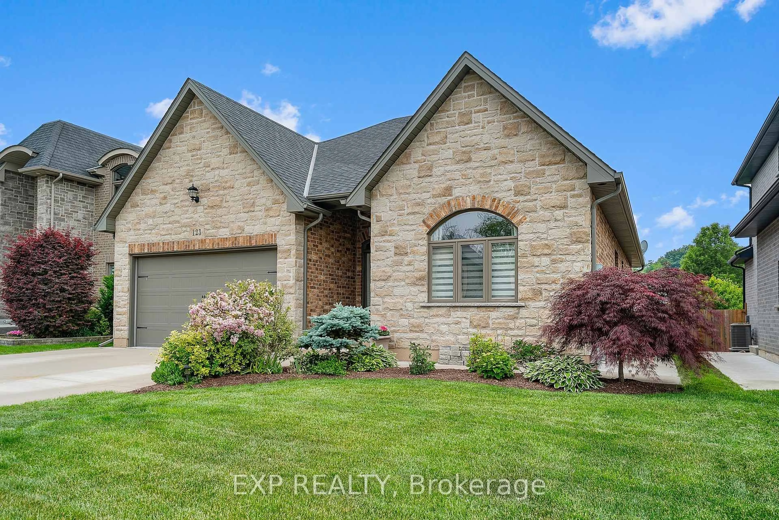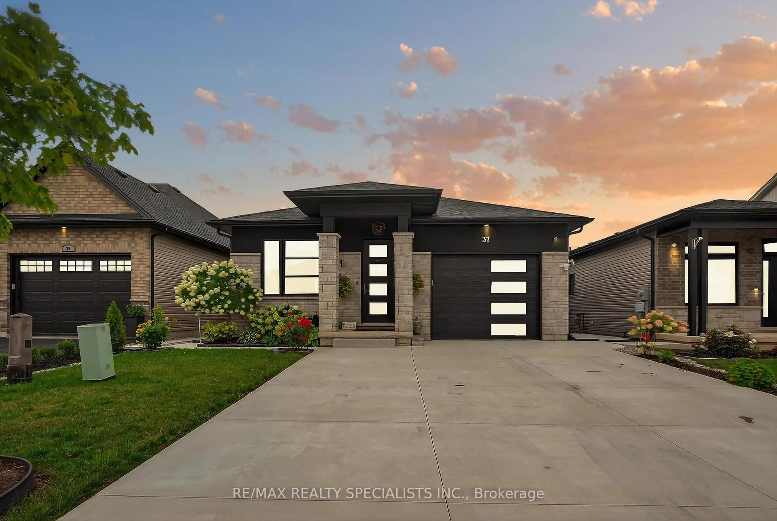Welcome to your dream home! This immaculate 1400 sq. ft. raised bungalow, nestled on a premium pie-shaped lot in a quiet cul-de-sac, offers the perfect blend of modern updates and comfortable living. With 2+2 bedrooms and 3 bathrooms, this home is move-in ready and waiting for you.Step inside to a bright and airy open-concept main floor, perfect for entertaining. The spacious kitchen is a chef's delight, featuring a large island with stunning stone countertops, ideal for meal prep and casual dining. The adjoining living area is bathed in natural light, creating a warm and inviting atmosphere.Retreat to the large primary bedroom, complete with a private ensuite for your own personal oasis. The main bathroom boasts heated floors, adding a touch of luxury to your daily routine. Convenience is key with main floor laundry hook-ups.The fully finished basement offers a gas fireplace, two additional bedrooms and a bathroom, providing ample space for a growing family, guests, or a home office. Bonus wet - bar set up allows for a potential in-law suite with private entrance from garage.Step outside to your private backyard paradise. A sparkling pool is surrounded by multi-tiered decks, and a hot tub, creating the perfect setting for summer fun and entertaining. The beautiful, low-maintenance yard on a spacious lot offers plenty of room for relaxation and play.Located in a desirable North Welland neighborhood, this home is just moments away from all amenities, including shopping centers, restaurants, and convenient access to Highway 406. With a double driveway providing ample parking, this home truly has it all.Don't miss this rare opportunity to own a piece of paradise in a prime location!
Inclusions: Chest Freezer & Wine Cooler
