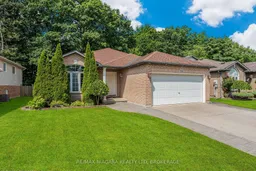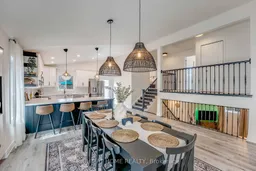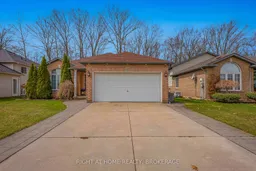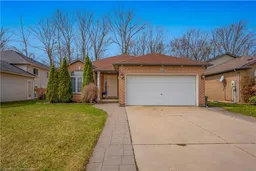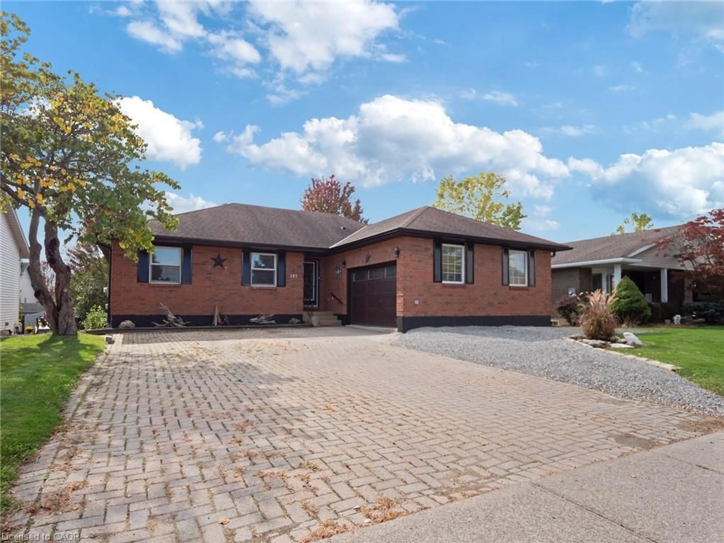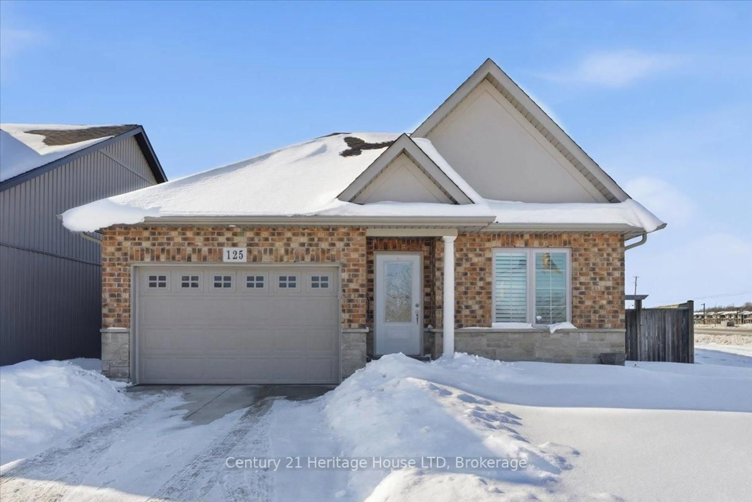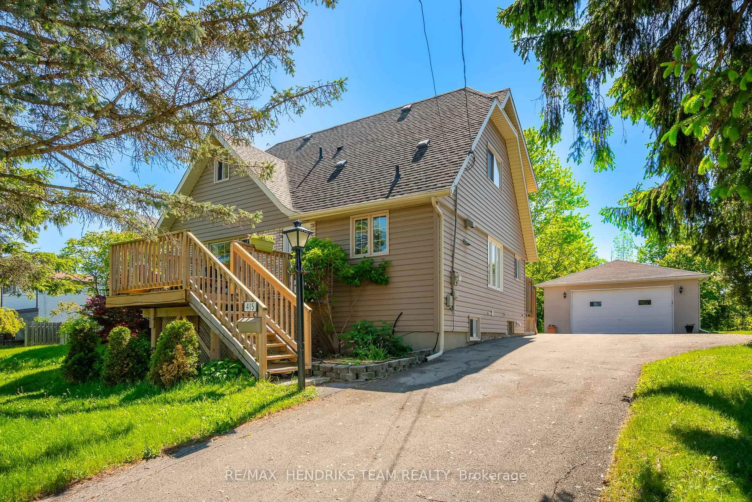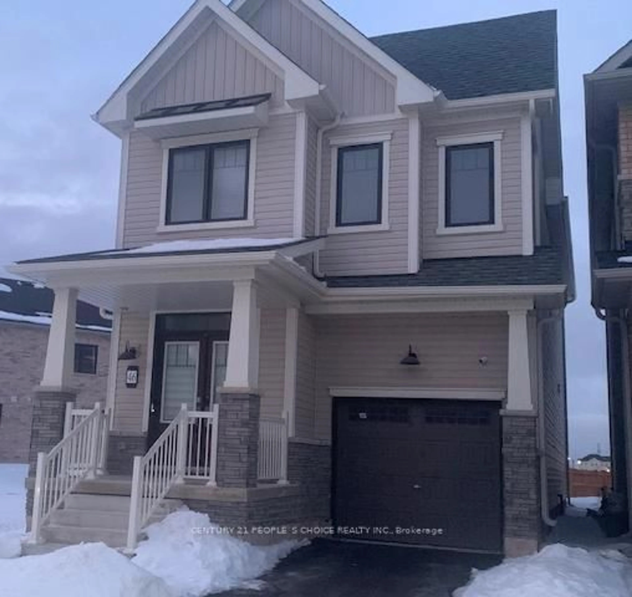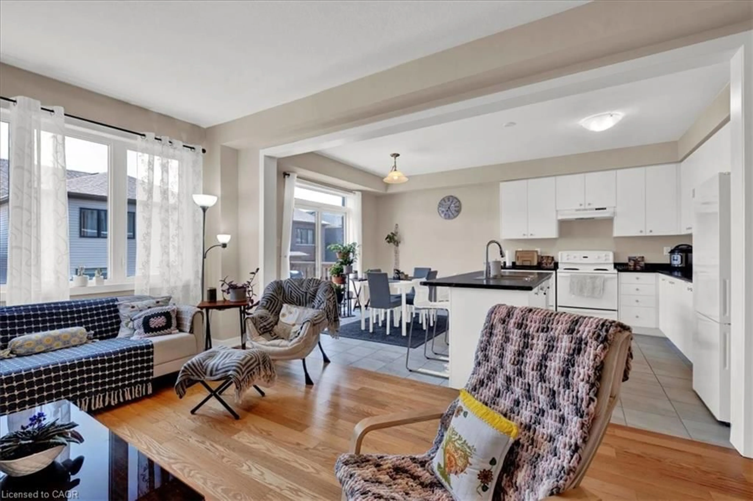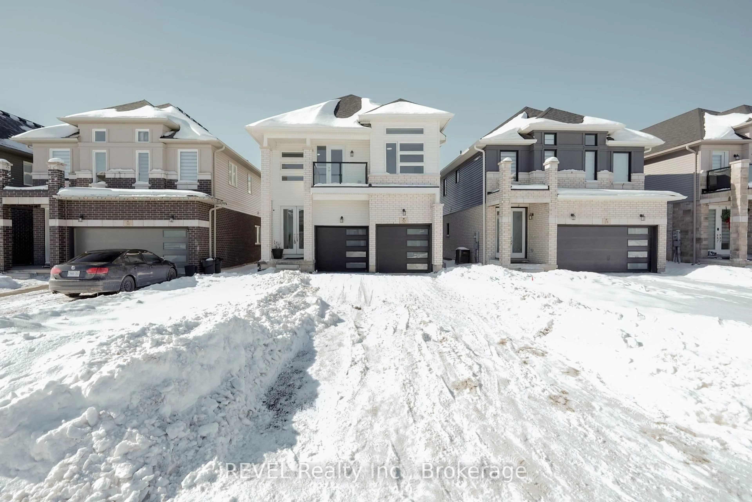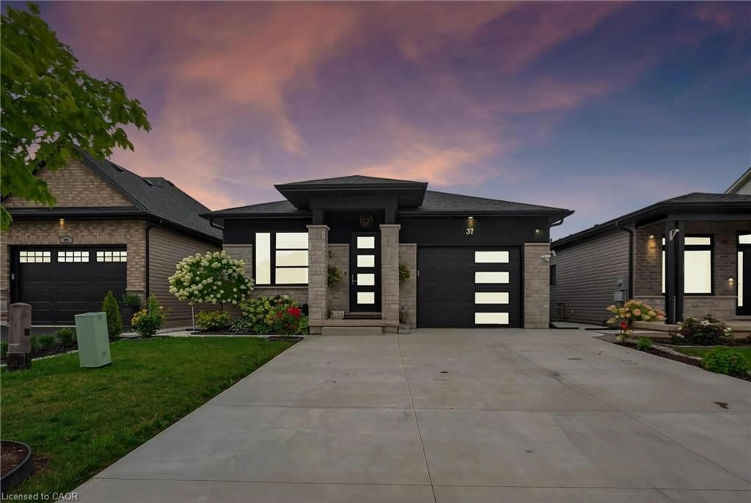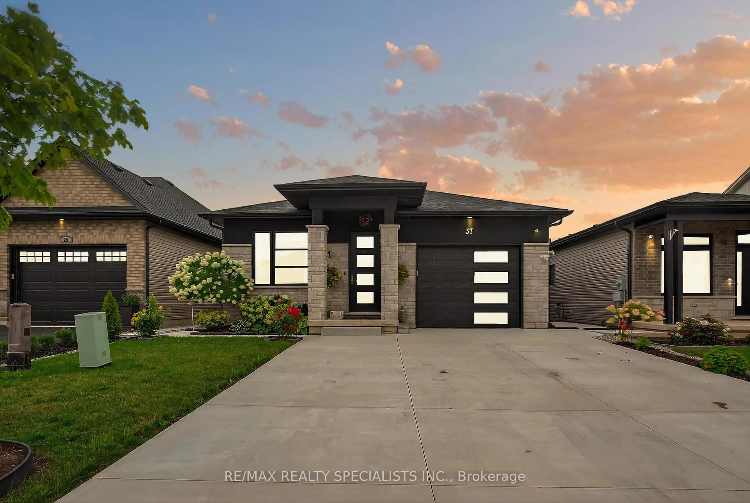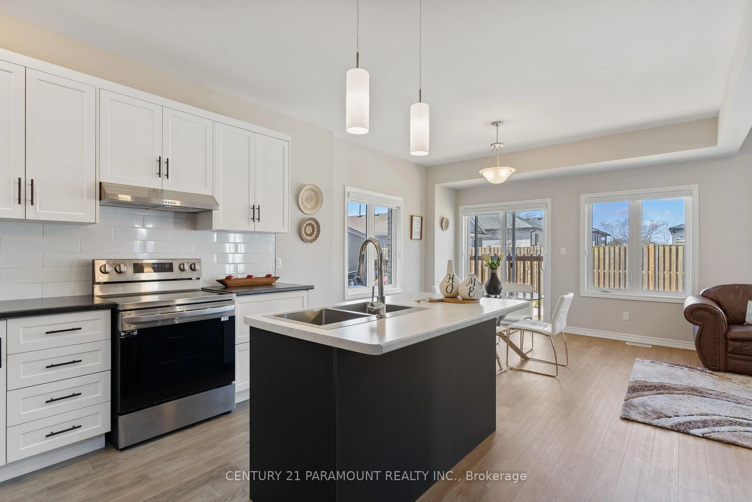Welcome to this beautifully updated 2+1 bedroom, 2-bath side-split on Welland's west side, offering nearly 2,500 sq. ft. of finished living space and a unique open side-split design that allows seamless flow throughout the upper, main, and lower levels. Backing onto a peaceful wooded ravine, this home has been extensively updated with a stunning kitchen remodel (2023) featuring quartz counters, new cabinets, backsplash, and a custom coffee bar, along with luxury vinyl plank flooring (2023), fresh paint, pot lights (2021), new stairs and railing (2024), and a new stove (2025). Bright open-concept living and dining areas are warmed by two gas fireplaces, while upstairs the primary bedroom offers a board-and-batten feature wall (2023) and its own private balcony overlooking the ravine. The backyard is ideal for entertaining with a hot tub, patio, and deck, and the finished basement includes a full home theatre, gym space, and cold room. A two-car garage with built-in cabinetry and counters adds extra functionality. Just a short walk to Maple Park with its Olympic-size pool, splash pad, playground, and sports courts and minutes to Seaway Mall, trails, and other parks, this location makes everyday living easy. Surrounded by great schools from multiple boards and less than 30 minutes from Niagara Falls, St. Catharines, and Port Colborne, this home is truly move-in ready and one you'll love to call your own.
Inclusions: FRIDGE, STOVE, DISHWASHER, WASHER, DRYER, SECURITY SYSTEM, HOME THEATRE SYSTEM, HOT TUB & HOT TUB COVER
