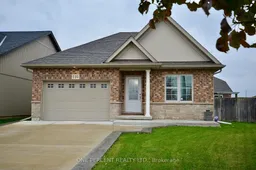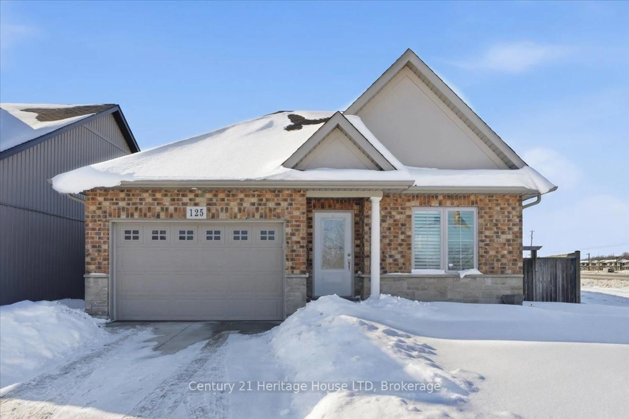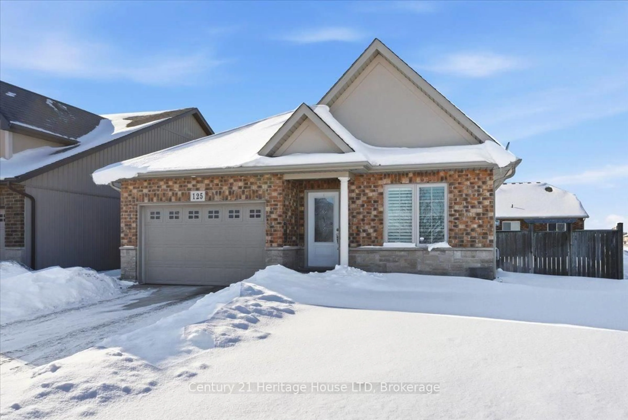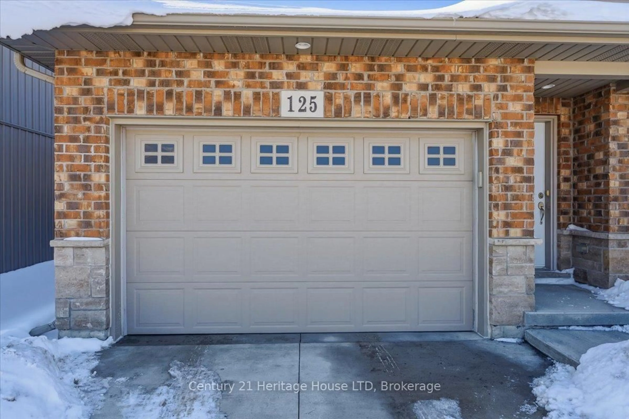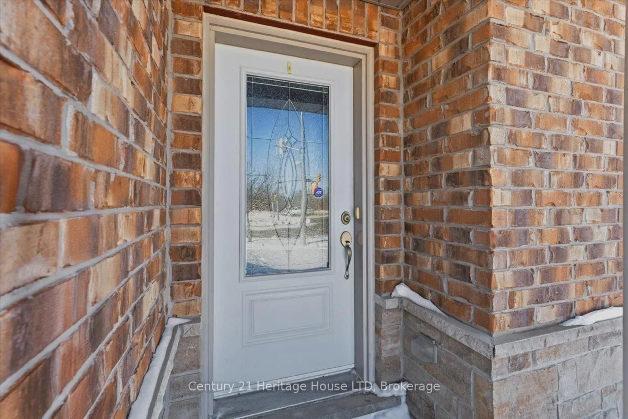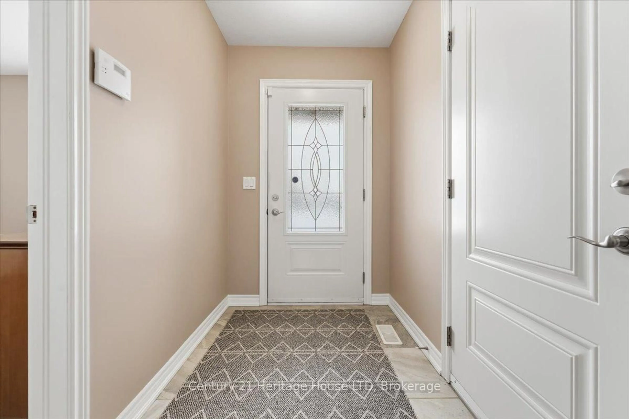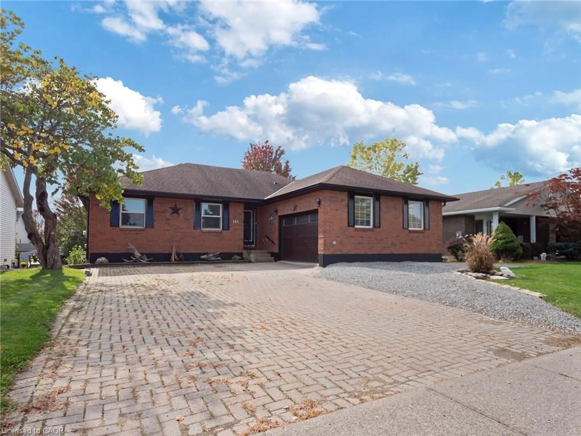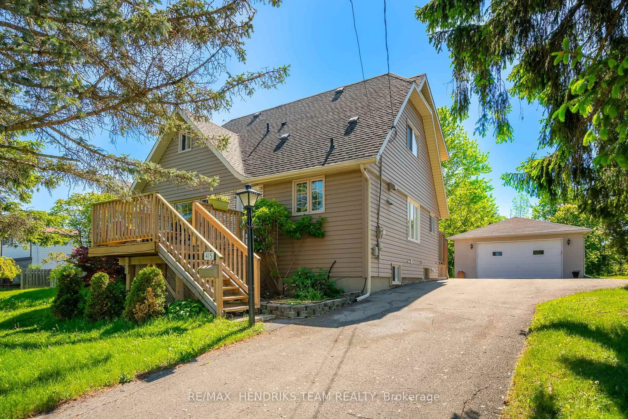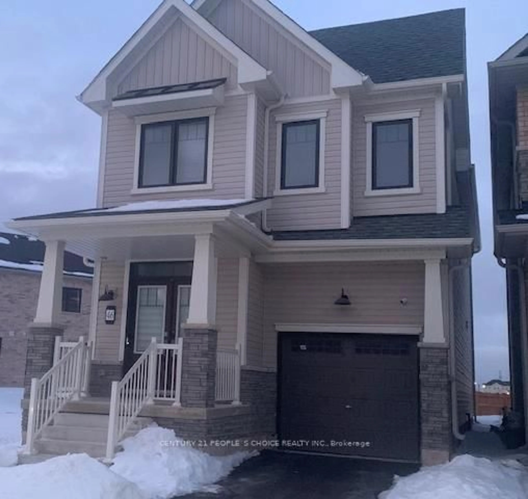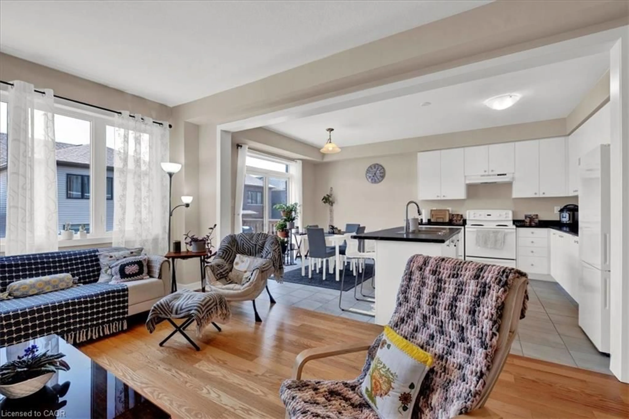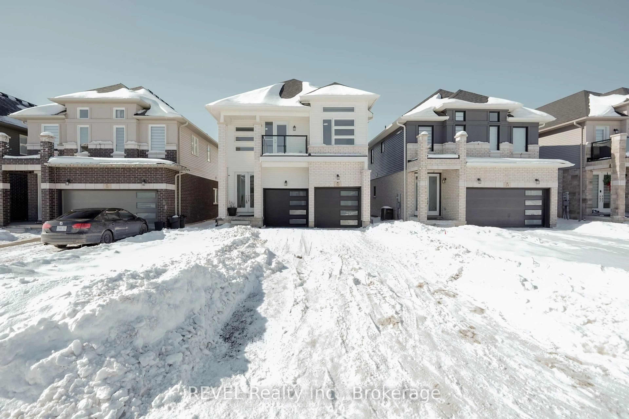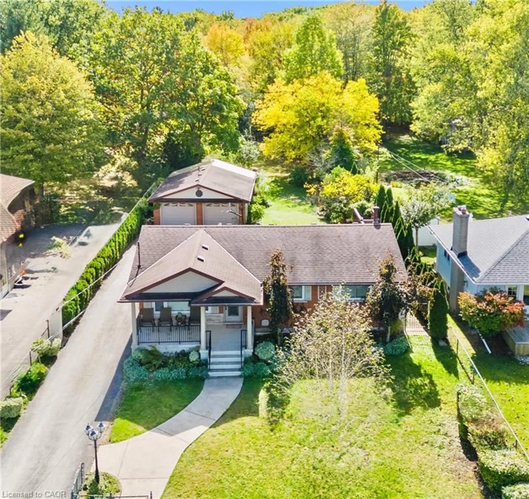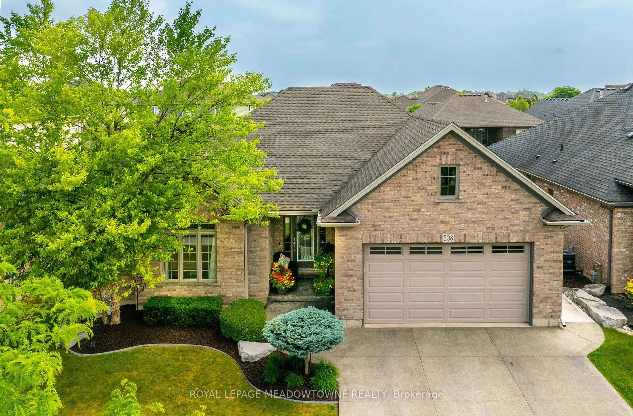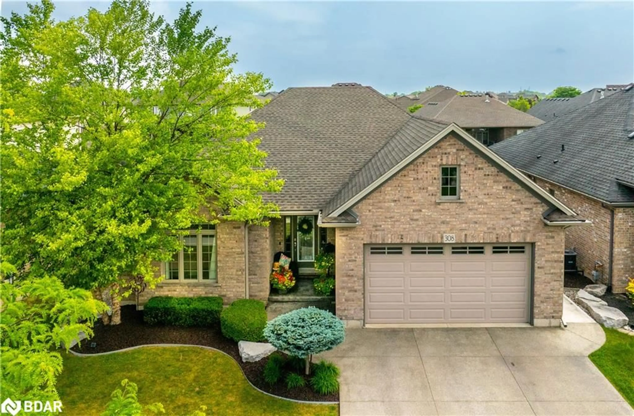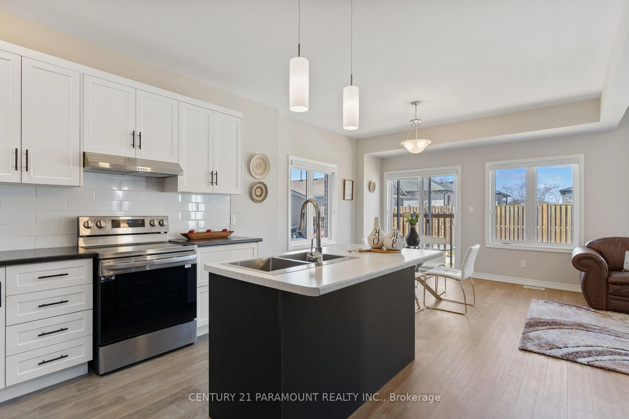125 Clare Ave, Welland, Ontario L3C 0B7
Contact us about this property
Highlights
Estimated valueThis is the price Wahi expects this property to sell for.
The calculation is powered by our Instant Home Value Estimate, which uses current market and property price trends to estimate your home’s value with a 90% accuracy rate.Not available
Price/Sqft$575/sqft
Monthly cost
Open Calculator
Description
Welcome to 125 Clare Ave, in Beautiful Coyle Creek. This well maintained Bungalow is a must see. 3 bedrooms, 3 full bathrooms, on a large pie shape lot in beautiful Coyle Creek. This home is like new featuring large open concept kitchen with center island, high ceilings. Solid hardwood floors, main floor laundry room. Primary bedroom is large and spacious and features a 4 piece ensuite and walk in closet Lower level has a bedroom and full bath. Newer washer dryer in 2025 and fridge and stove in 2024. Central air is new in 2025. The home has been totally painted in May of 2025. The home has a security system along with underground sprinkler system. Newer double concrete driveway and porch and large deck in rear spacious backyard. This home is a pleasure to show and is ideal for a retired couple, semi retiree's and first time buyers. Move in and enjoy.
Property Details
Interior
Features
Main Floor
Kitchen
3.15 x 3.31Living
5.18 x 5.36Primary
4.82 x 3.632nd Br
3.1 x 3.09Exterior
Features
Parking
Garage spaces 1.5
Garage type Attached
Other parking spaces 2
Total parking spaces 3
Property History
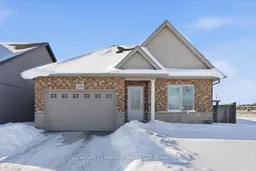 50
50