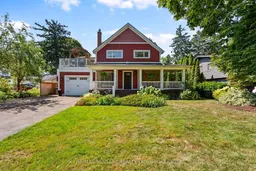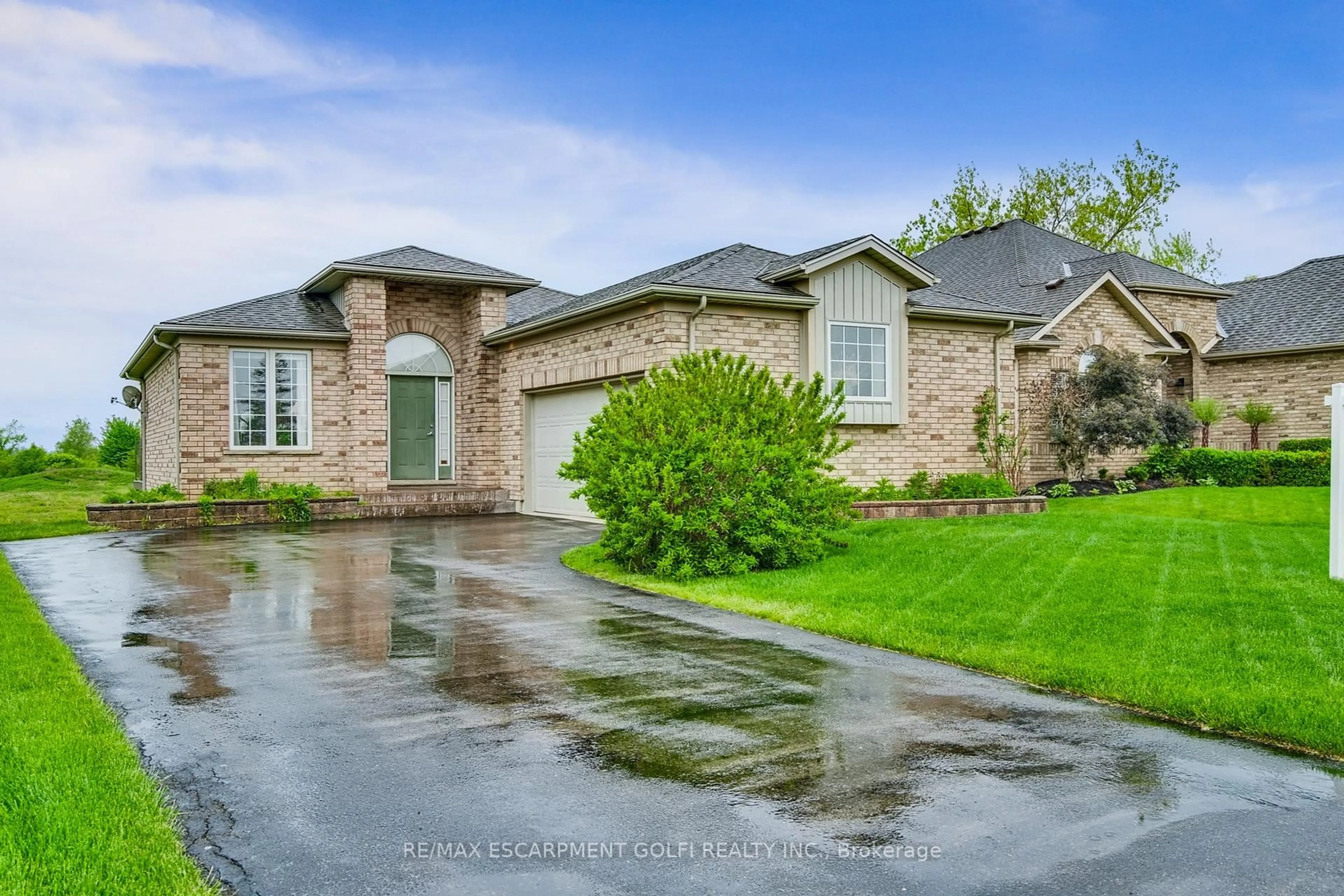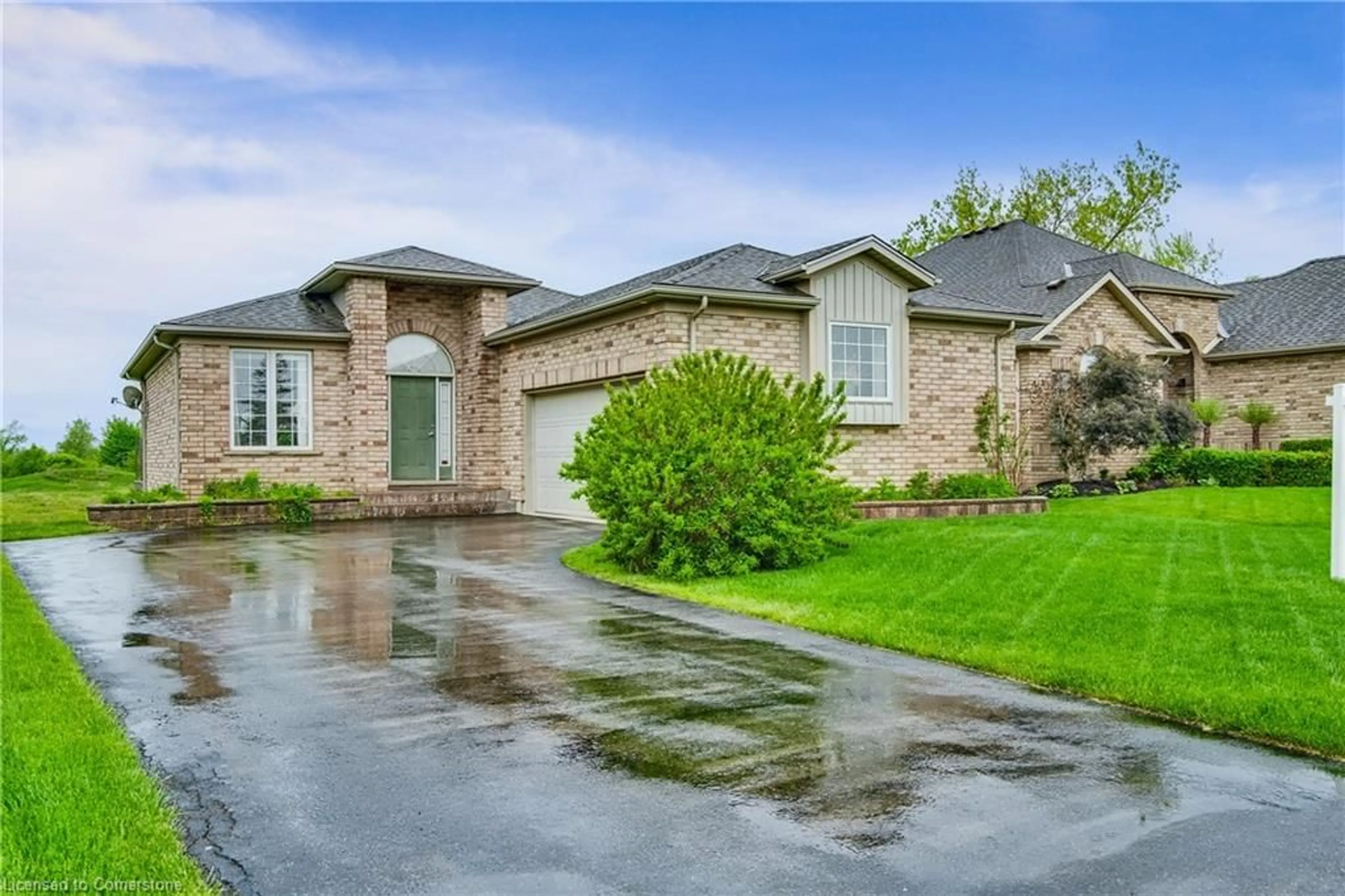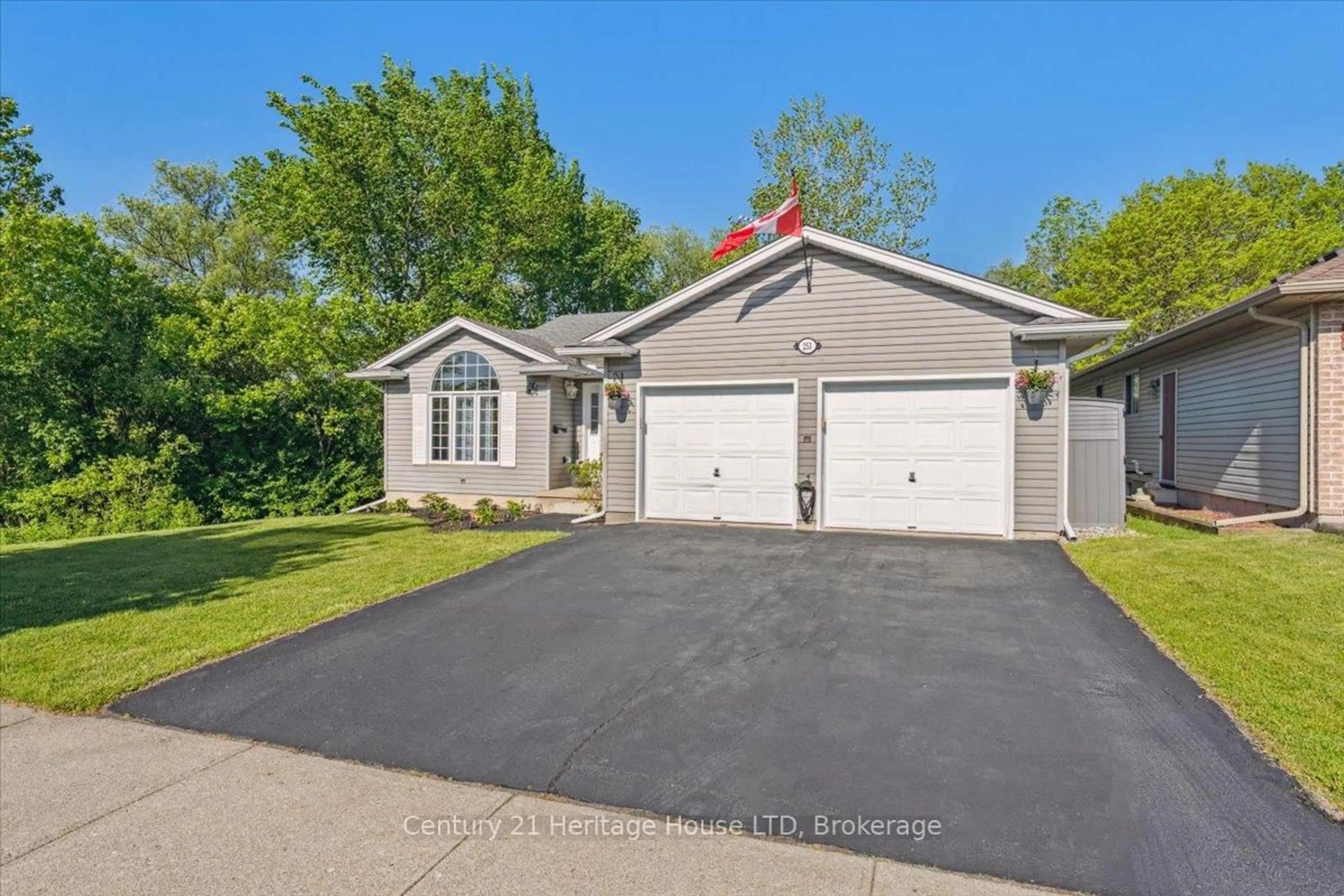Welcome to this beautifully renovated, truly one-of-a-kind 3164 sqft two-storey home, nestled on a mature, tree-lined lot that offers both privacy and room to relax. With 5 spacious bedrooms, 3 bathrooms, and a thoughtfully designed layout, this home is perfect for growing families or anyone who loves to entertain.The professionally renovated main floor (2024) features new hardwood flooring and an open-concept design with a massive family room, a versatile den, a luxurious powder room, and a full-size laundry room for everyday convenience. The eat-in kitchen was tastefully renovated (2016) and combines timeless style with functionality and offers ample space for family meals or hosting guests. Patio doors off the kitchen lead to a balcony overlooking the pool area below, creating a seamless indoor-outdoor flow.At the heart of the home, you'll also find easy access to a bright three-season sunroom and the stunning side-yard pool area ideal for warm-weather entertaining. A covered front porch and multiple outdoor seating areas provide the perfect backdrop for relaxing or gathering with friends and family.Upstairs, retreat to the second-storey balcony with sleek glass railings and take in peaceful views of your private backyard oasis complete with a sparkling in-ground pool (2014), a new liner (2023), and lush, landscaped gardens.
 50
50





