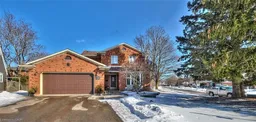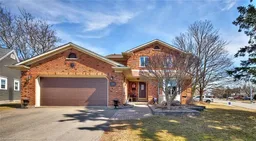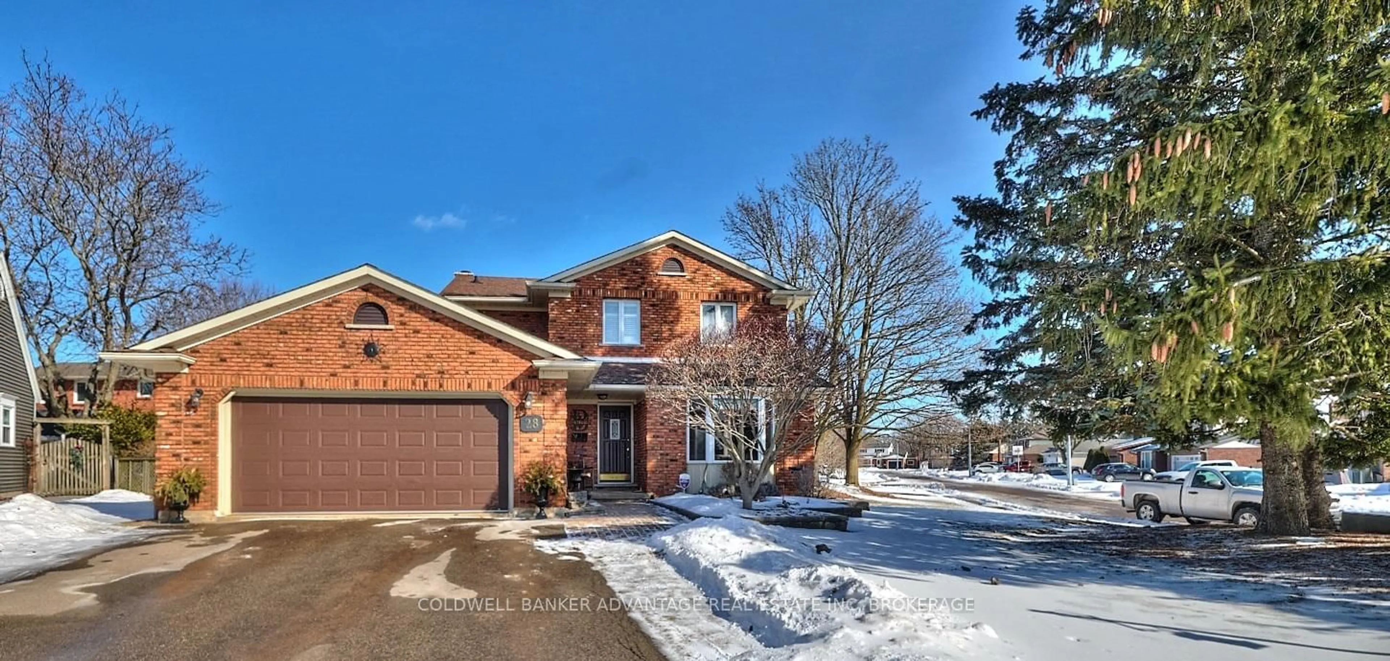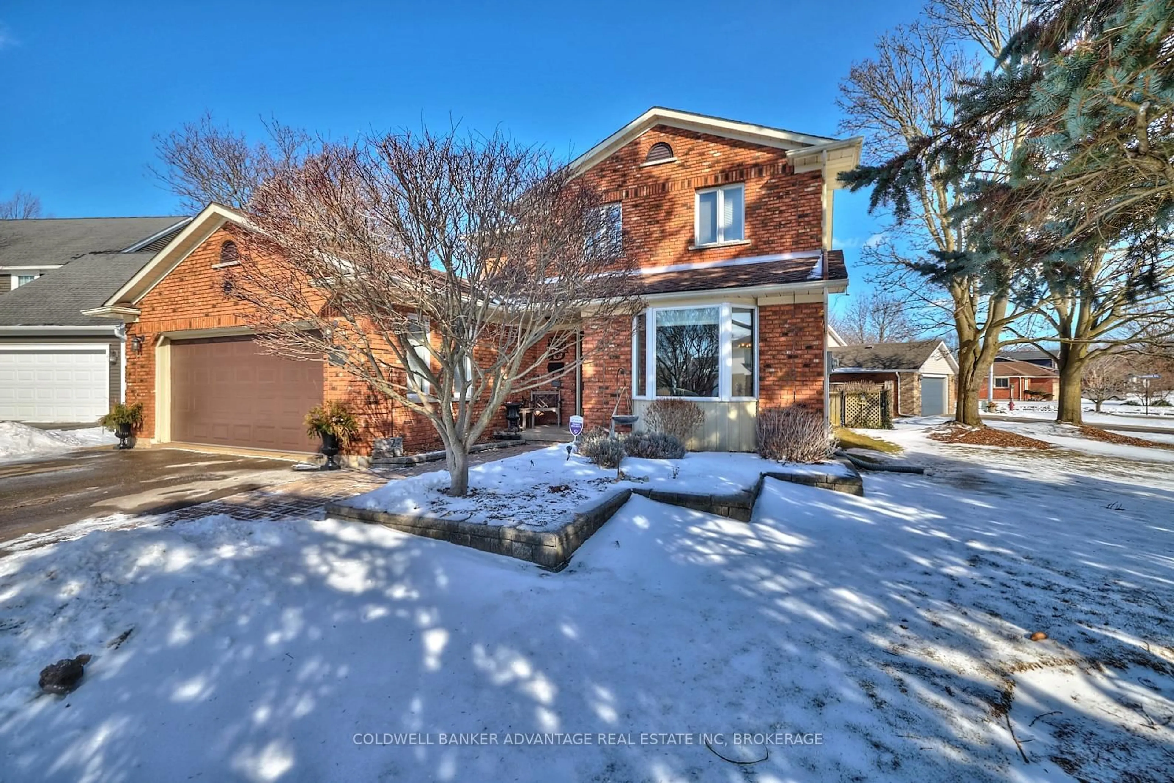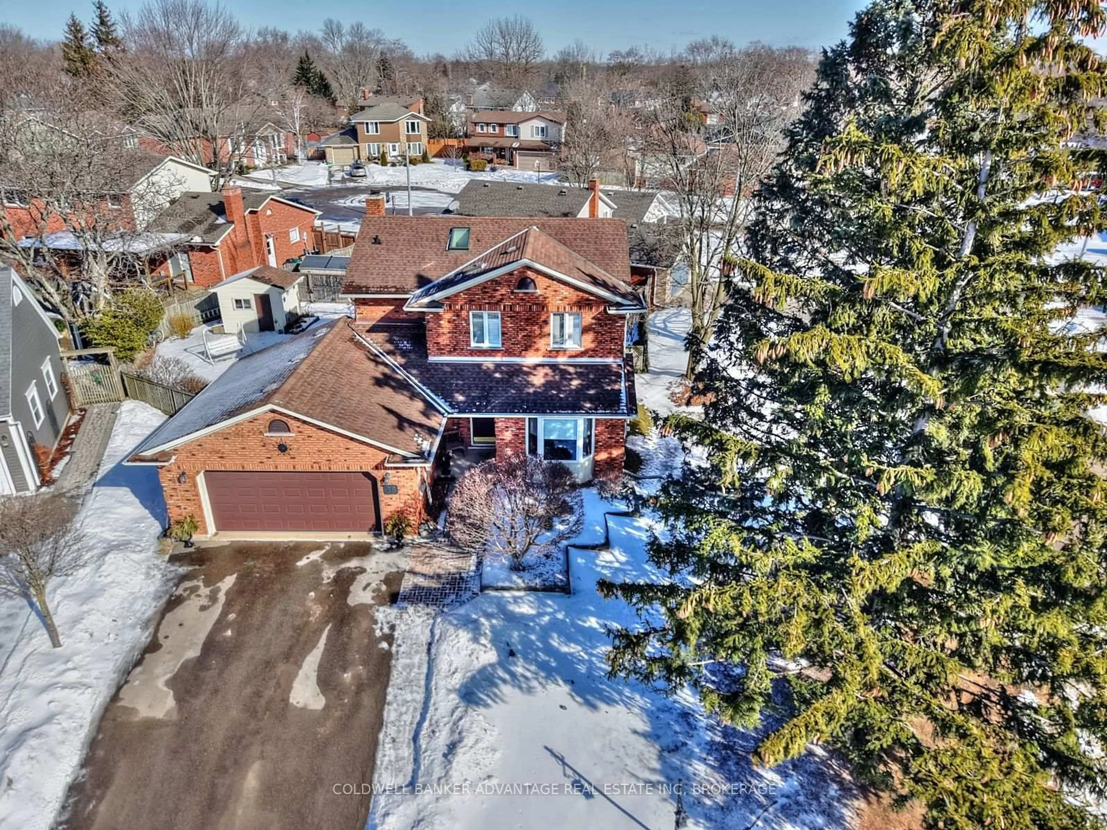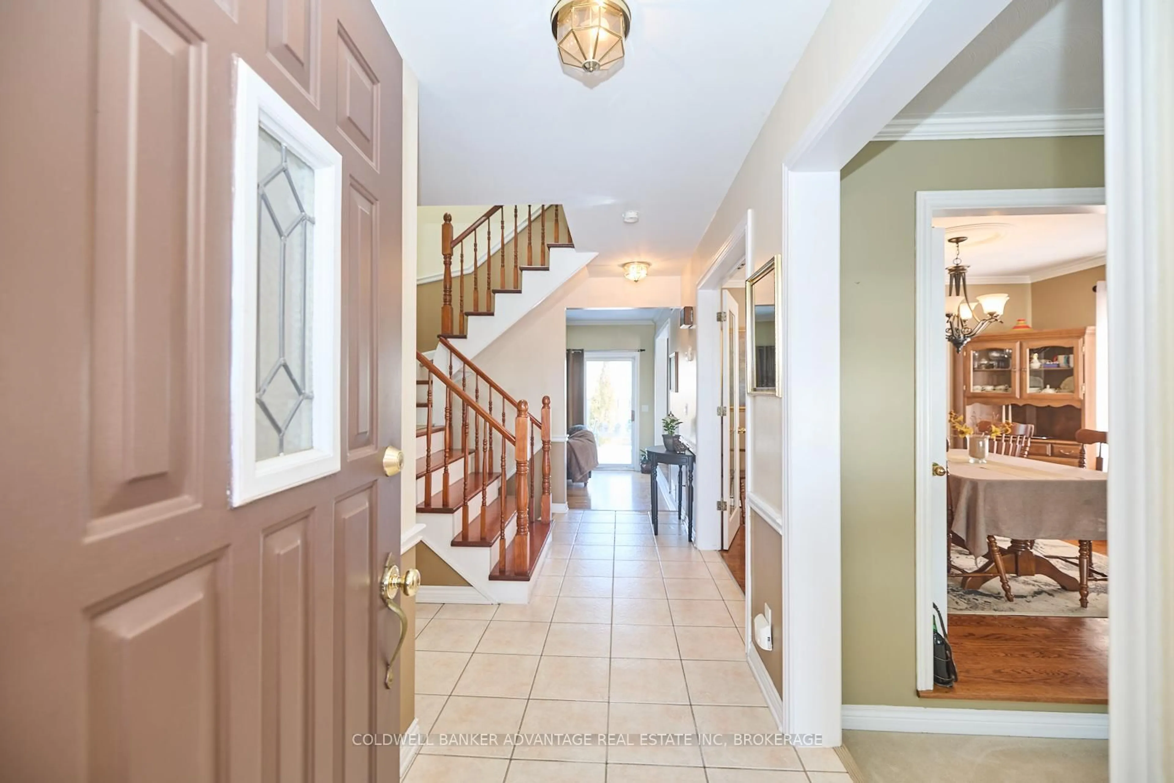28 Dixon Cres, Welland, Ontario L3C 6P4
Contact us about this property
Highlights
Estimated valueThis is the price Wahi expects this property to sell for.
The calculation is powered by our Instant Home Value Estimate, which uses current market and property price trends to estimate your home’s value with a 90% accuracy rate.Not available
Price/Sqft$437/sqft
Monthly cost
Open Calculator
Description
28 Dixon Crescent is a quality-built two-storey brick original model home located in a sought-after family neighbourhood. With bright skylights and a welcoming entrance, this well-maintained and updated home features a spacious kitchen with an island and newer appliances, along with formal dining and living rooms, a cozy family room with a natural wood fireplace, and convenient main-floor laundry. Upstairs, you'll find three generous bedrooms, including a primary suite with an ensuite, some updated flooring. The fully finished basement provides additional living space, while the attached double garage adds everyday convenience. Enjoy outdoor living on a large wood deck overlooking the beautifully landscaped, fully fenced backyard, situated on a large corner lot. The meticulously maintained grounds feature mature trees, perennials, a solid shed, and an underground sprinkler system to keep everything vibrant year-round. This home shows true pride of ownership and is perfectly located close to schools, churches, and shopping.
Property Details
Interior
Features
Main Floor
Kitchen
3.66 x 3.66Family
3.66 x 4.72Living
3.66 x 4.27Dining
3.05 x 3.2Exterior
Features
Parking
Garage spaces 2
Garage type Attached
Other parking spaces 4
Total parking spaces 6
Property History
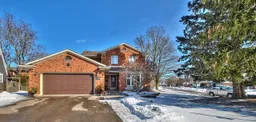 42
42