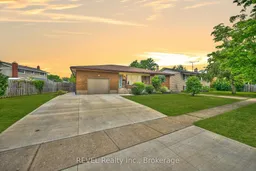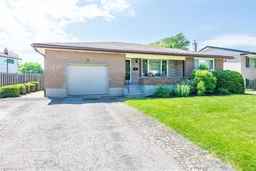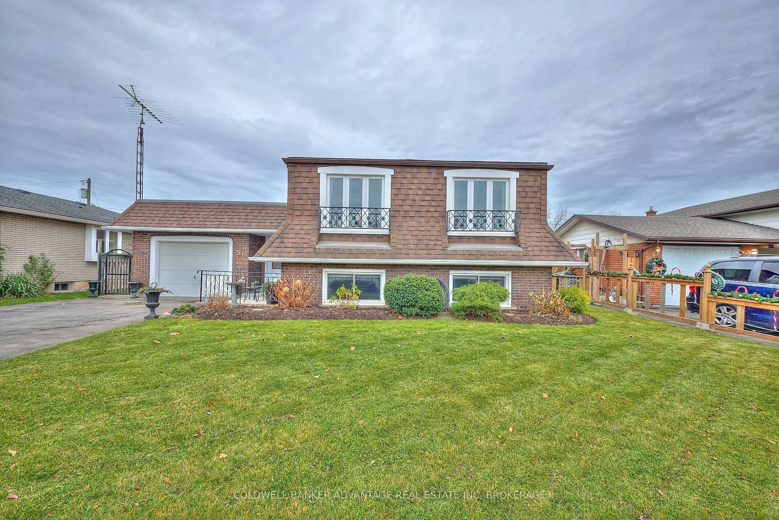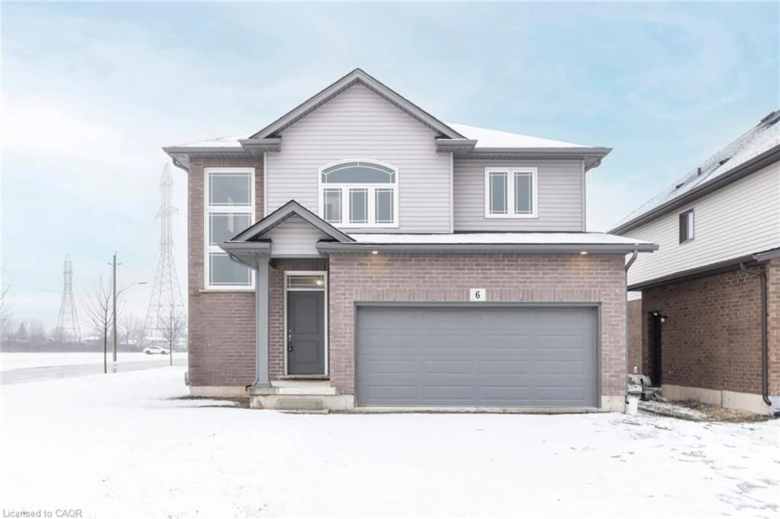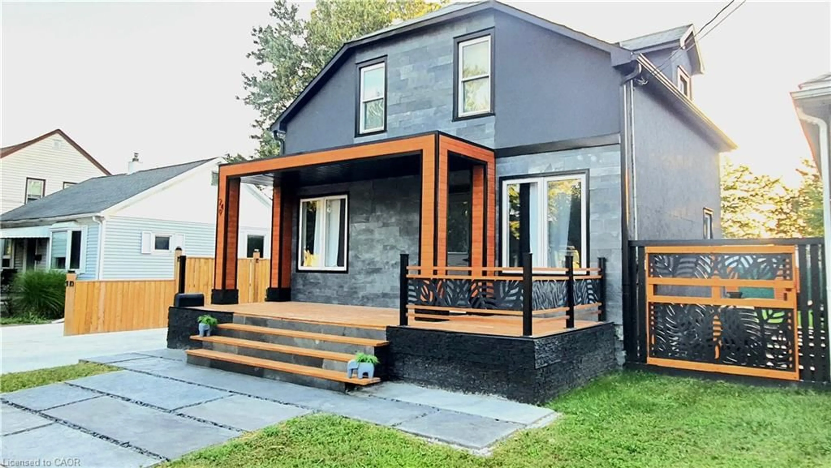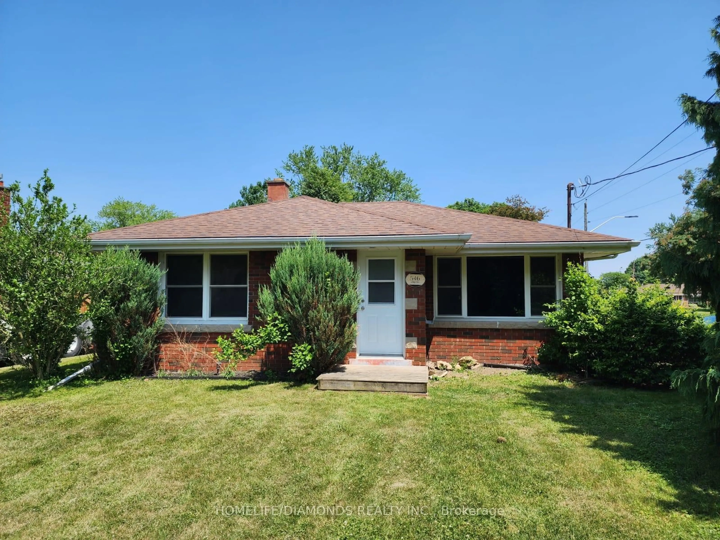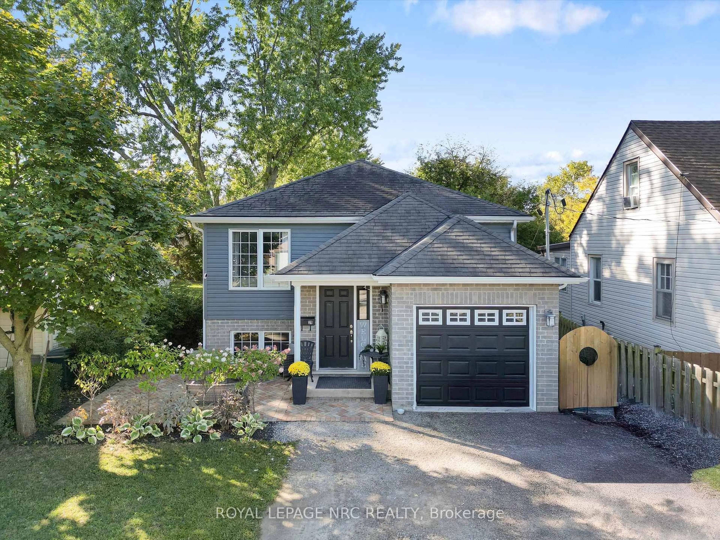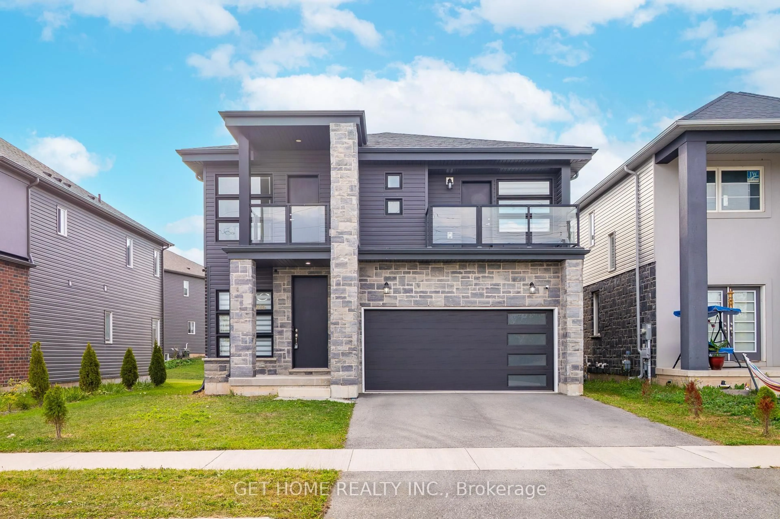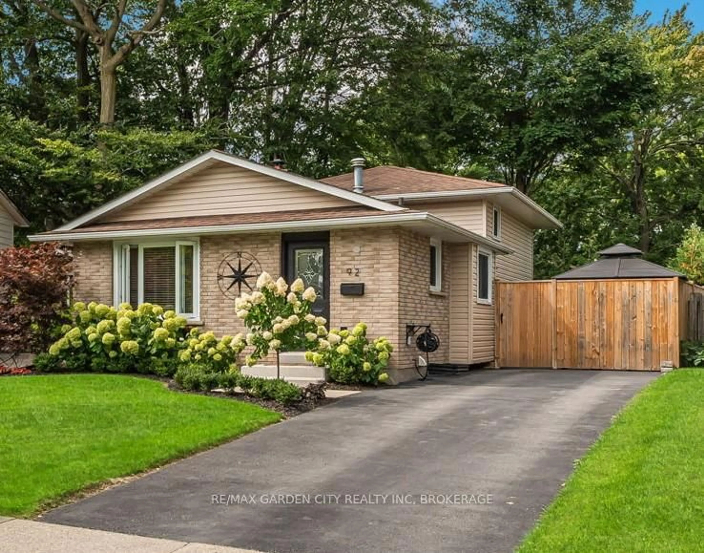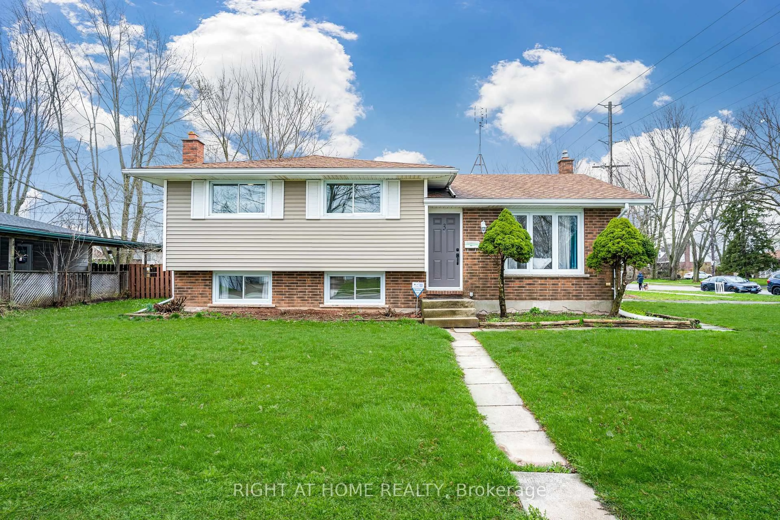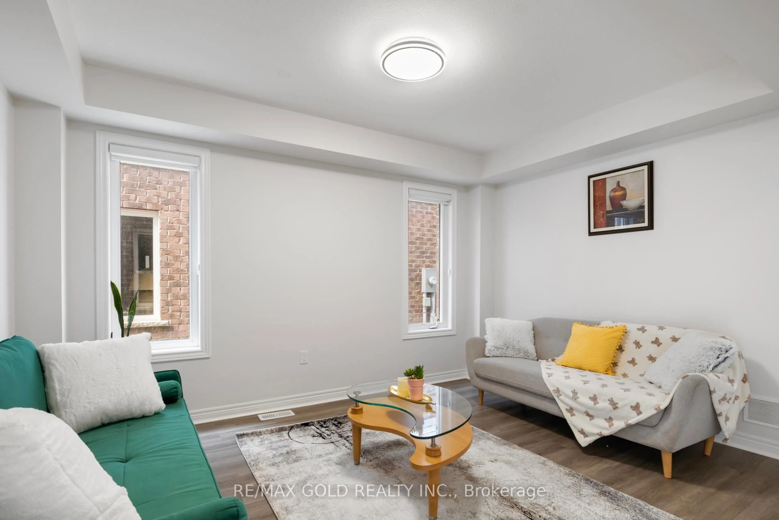Beautiful fully bricked 1417 sq.ft bungalow on a pie shaped Lot with 87' of frontage in a desirable/quiet mature subdivision close to all amenities (catholic/public-french/english schools, plazas, groceries). Upon entering the home you'll find a large living room space to entertain the whole family comfortably, leading to a spacious custom kitchen with granite countertops, generous dining room space off of the custom kitchen with coffee bar and patio doors leading to a covered deck. Main floor consists entirely of hardwood flooring, 3 spacious bedrooms and updated 4pc bathroom. All windows have been updated top to bottom. Off the kitchen you step down to a separate side entrance leading to the 1.5 car garage which is currently used as a workshop with 220v & 120v power added in (2022) or head down to the lower level where you'll find a large Rec Room w/gas fireplace, bonus secondary Rec Room space, 3 pc bathroom, workout room (which can be used as a den/office/ or 4th bedroom if desired.) plenty of storage space and large utility/laundry room! Updates include double wide concrete driveway with walk way to side entrance (2022) Rec Room carpet with upgraded underpad (2022) Fresh paint throughout (2022) Furnace and Roof (2018) Exterior doors (2018) 12'x 8' Shed (2022). Fully fenced private backyard. This Bungalow is super clean, well maintained and sure to impress! Ideal for the First Time Buyer, Downsizer, or for the growing family looking to Upsize! Don't wait book your showing today.
Inclusions: ALL APPLAINCES
