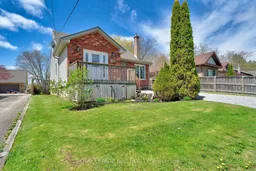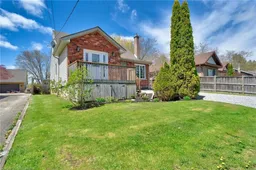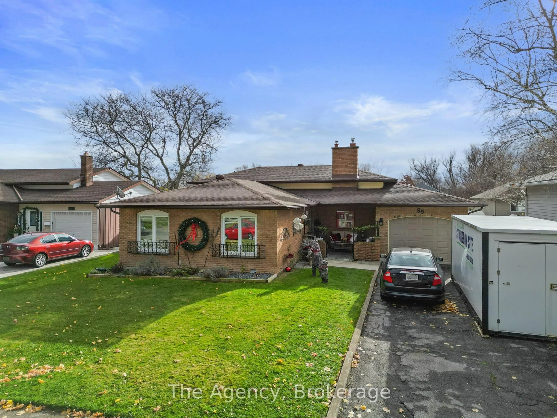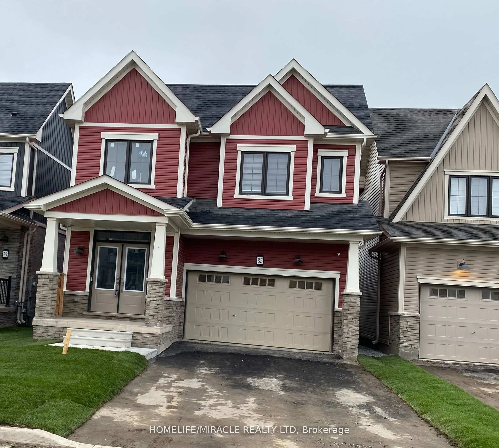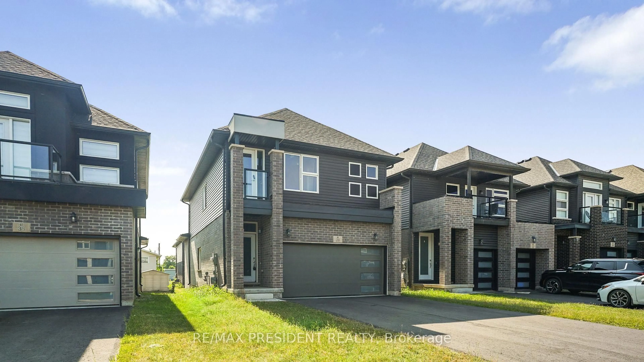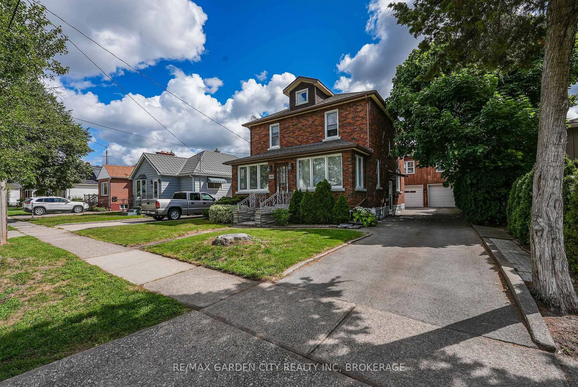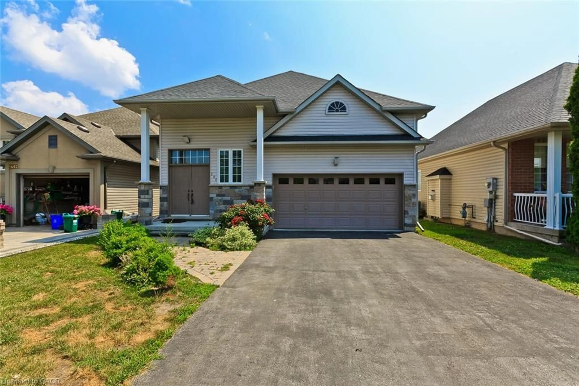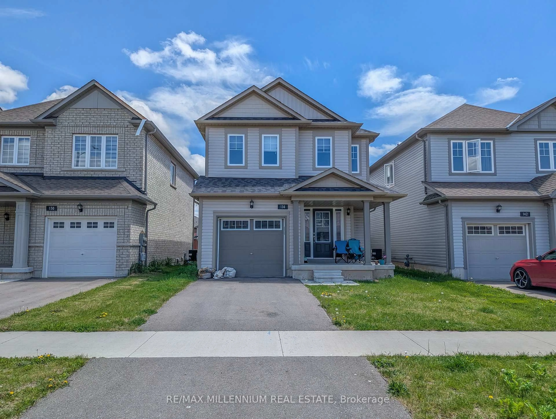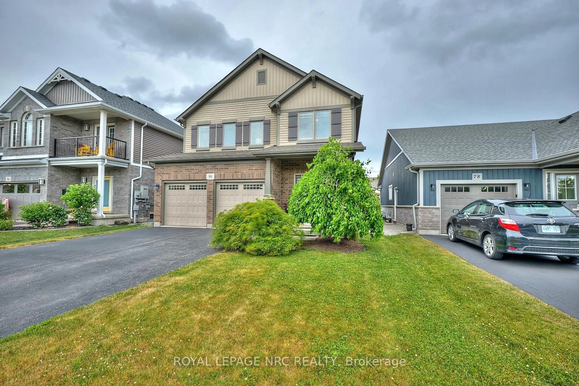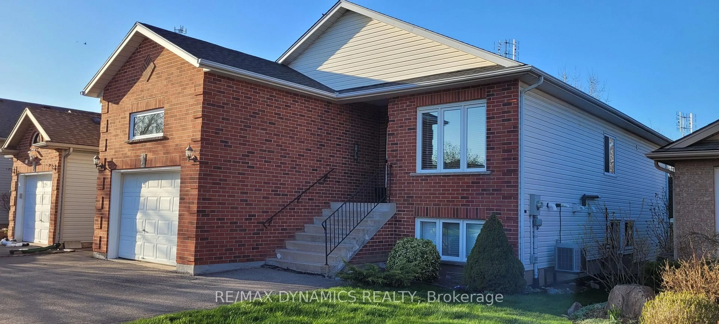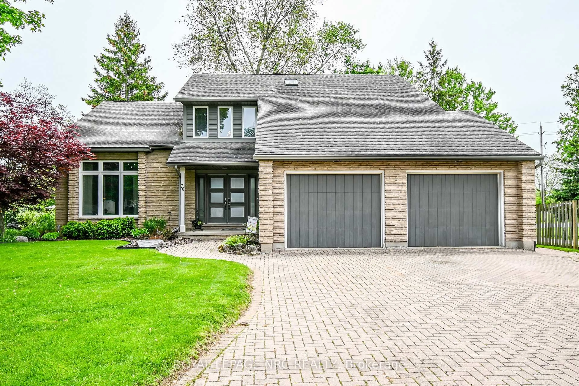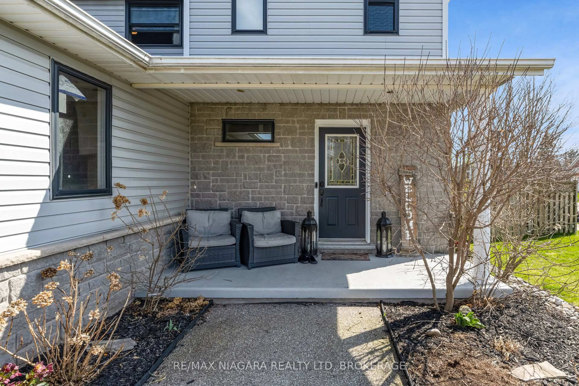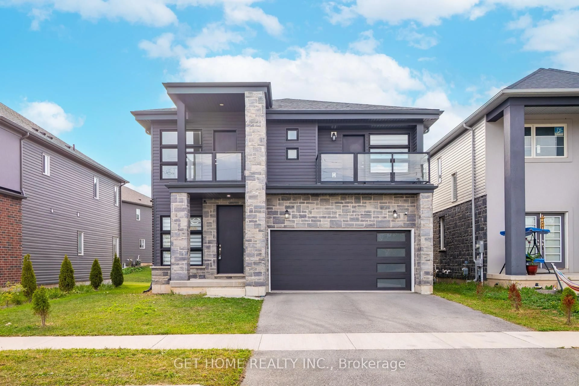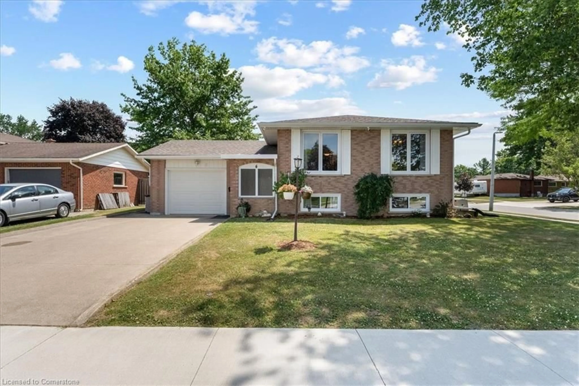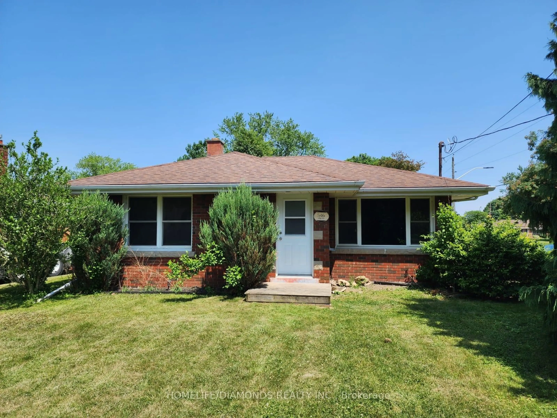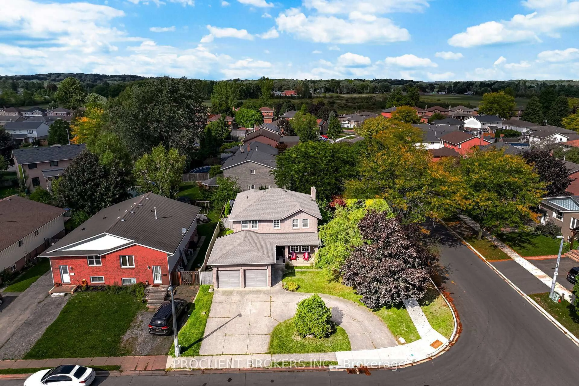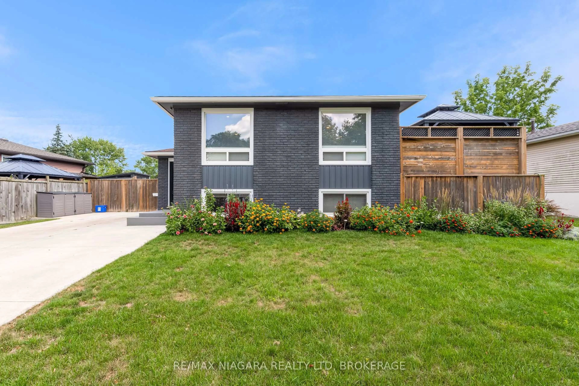This charming 3+1 bedroom, 2 bathroom home offers a rare combination of space, privacy, and income potential all in a prime North Welland location, only minutes to Downtown Fonthill. Set on a generous oversized lot with no rear neighbours, this property provides the perfect backdrop for family living, future growth, or investment. The spacious front foyer welcomes you with cathedral ceilings and leads right into the sunlight filled dining room and family room. In the heart of the main floor is an updated kitchen that flows perfectly to an additional living area that features patio doors that lead to a covered patio overlooking the fully fenced private backyard. Finishing off the main floor is the large primary bedroom and full bathroom. Upstairs, you'll find two additional well-sized bedrooms with hardwood floors, plenty of natural light and storage. Downstairs you will find the finished basement featuring a spacious rec-room, another bedroom, laundry room, bathroom and a mechanical room with plenty of storage. But the real bonus? A huge detached garage that could be transformed into an accessory dwelling unit (ADU- Buyer to do their own due diligence) perfect for multigenerational living, a rental suite, or a perfect space for a hobbyist. Located near parks, schools, shopping centres, grocery stores, golf courses, and so much more this property is packed with potential for homeowners and investors alike. Don't miss this opportunity to own a versatile, family friendly home in a growing community. Book your showing today!
Inclusions: Dishwasher, Dryer, Refrigerator, Stove, Washer, Window Coverings
