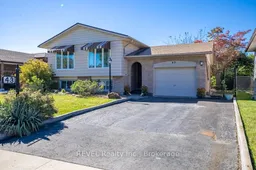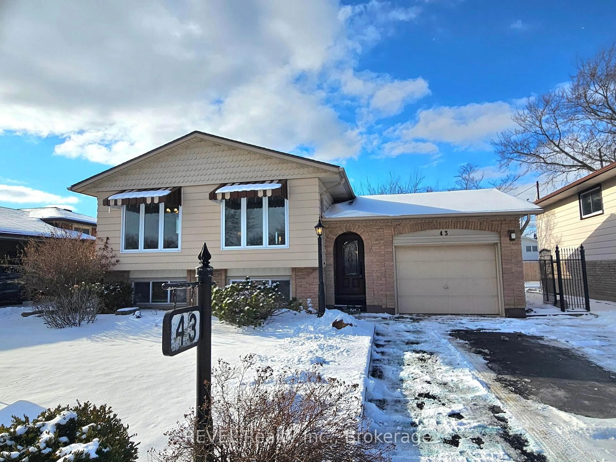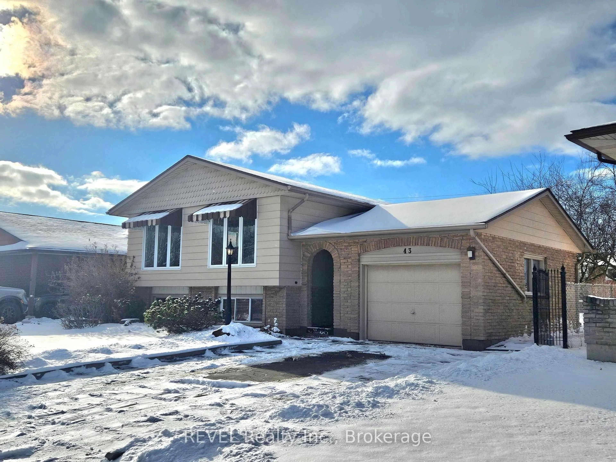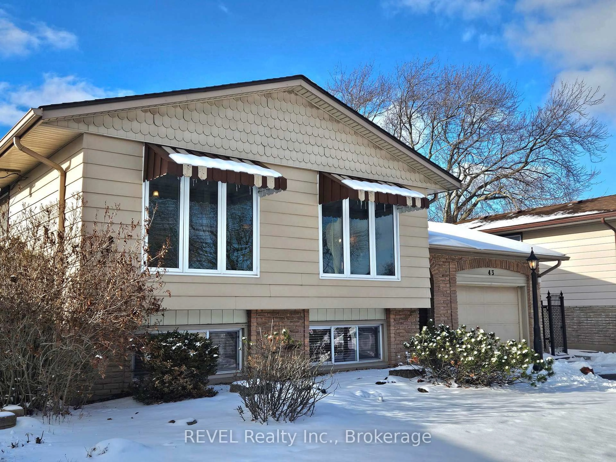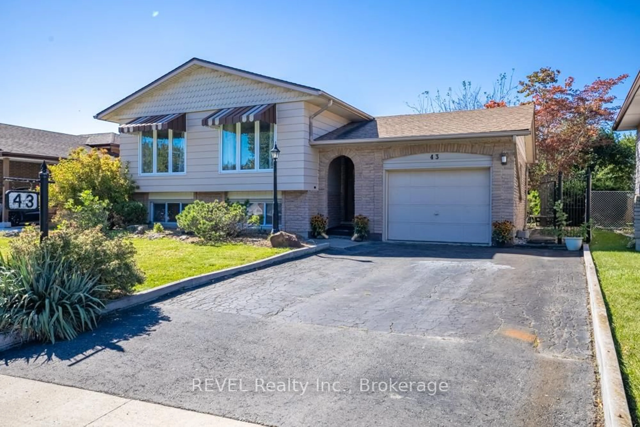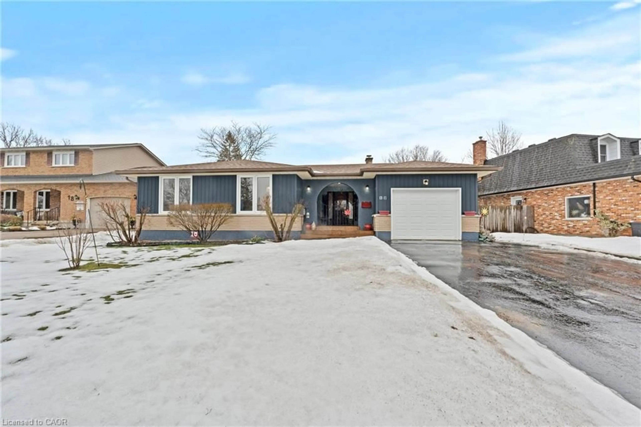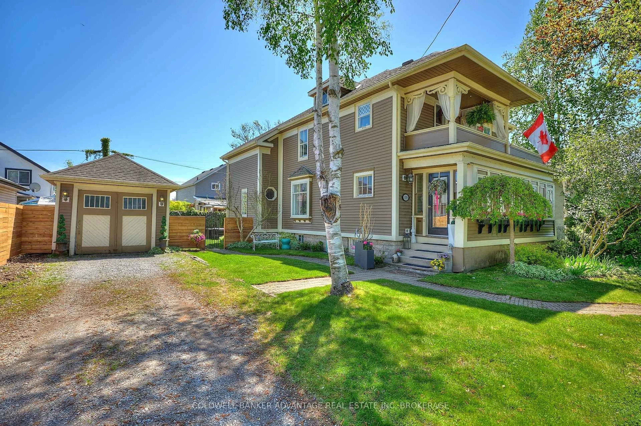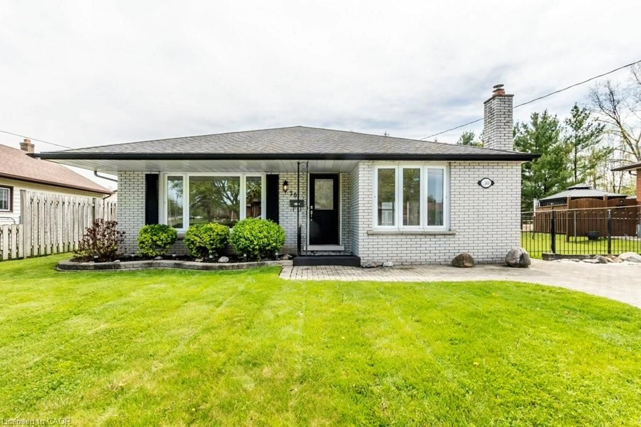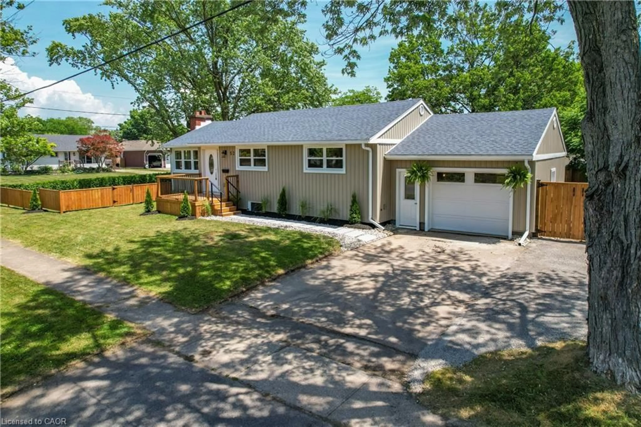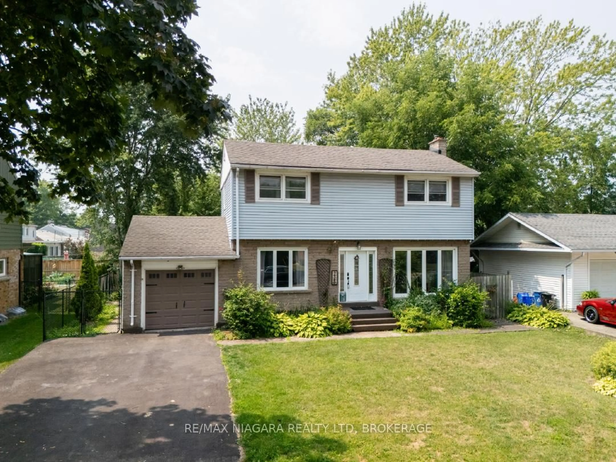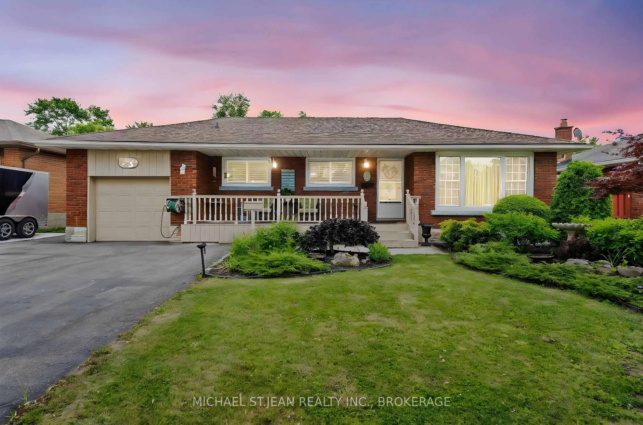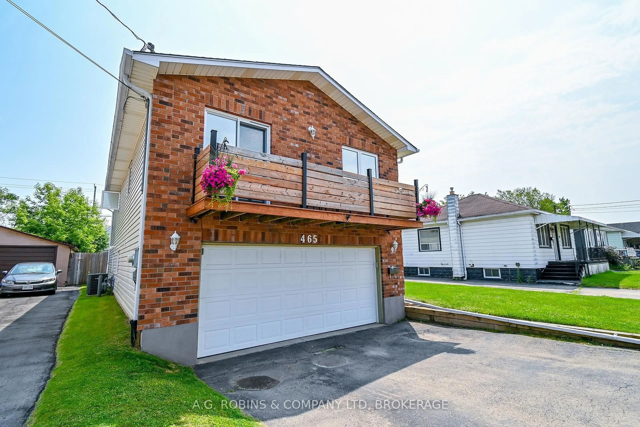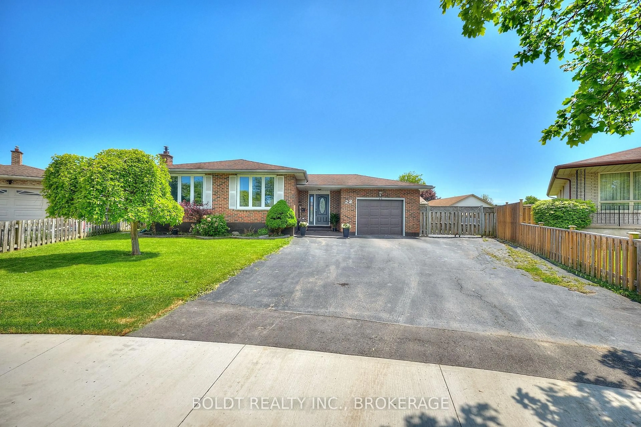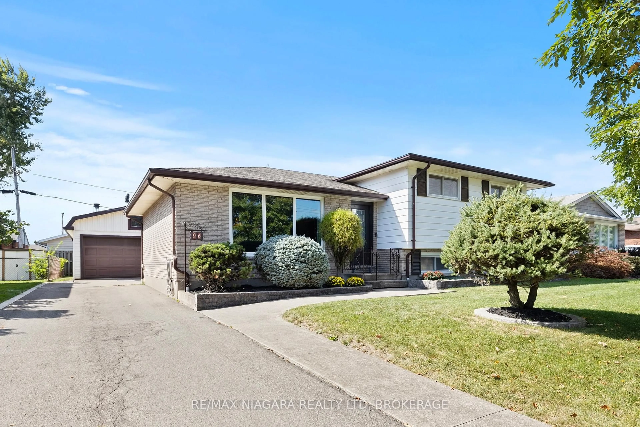43 Trelawn Pkwy, Welland, Ontario L3C 1W4
Contact us about this property
Highlights
Estimated valueThis is the price Wahi expects this property to sell for.
The calculation is powered by our Instant Home Value Estimate, which uses current market and property price trends to estimate your home’s value with a 90% accuracy rate.Not available
Price/Sqft$660/sqft
Monthly cost
Open Calculator
Description
This great family home is located in the sought-after north end neighbourhood of Welland! This raised bungalow has wonderful curb appeal! The home features an attached single-car garage equipped with a heater. The house originally had three bedrooms above grade, but was converted to two bedrooms to create a more spacious primary bedroom with a walkout to the back deck. The main floor living, dining, and kitchen floors were updated using luxury vinyl plank flooring. This main area offers great flow and connection between the rooms, which is perfect for entertaining! You will also find the family's four-piece bathroom and two of the three bedrooms on this level. The beauty of a raised bungalow design is that the lower level does not feel like you are in a basement! The family room has two large windows that bring in lots of natural light. On this lower level, you will also find the combined two-piece bathroom/laundry room and the third spacious bedroom. The backyard is fully fenced and has a great patio area and a wooden deck. There is also a charming garden shed to store all your garden tools. The home is conveniently located with shopping, schools, and other city conveniences all nearby!
Property Details
Interior
Features
Main Floor
Primary
5.526 x 3.638Walk-Out / Double Closet / O/Looks Backyard
Dining
2.179 x 2.904Combined W/Living / Combined W/Kitchen / Large Window
Kitchen
3.269 x 2.904Combined W/Dining / Vinyl Floor
Bathroom
2.149 x 2.294 Pc Bath / Vinyl Floor
Exterior
Features
Parking
Garage spaces 1
Garage type Attached
Other parking spaces 2
Total parking spaces 3
Property History
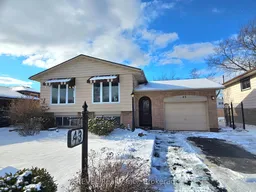 41
41