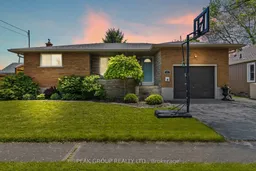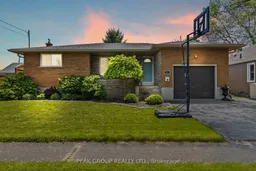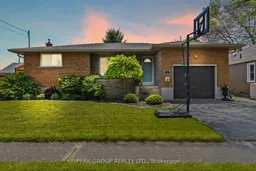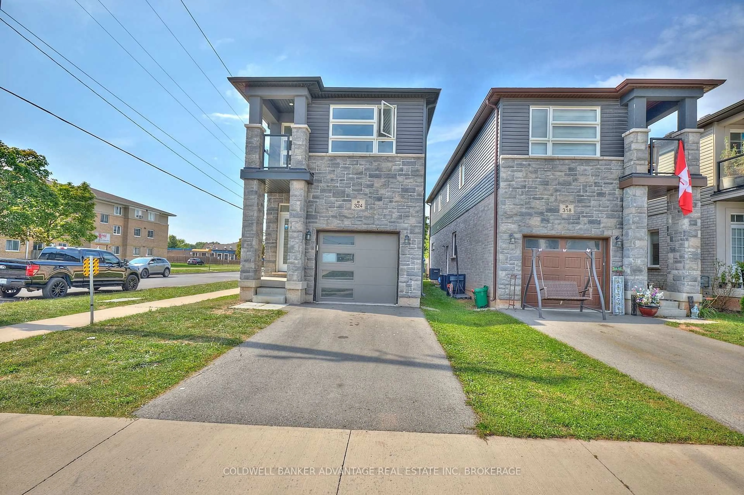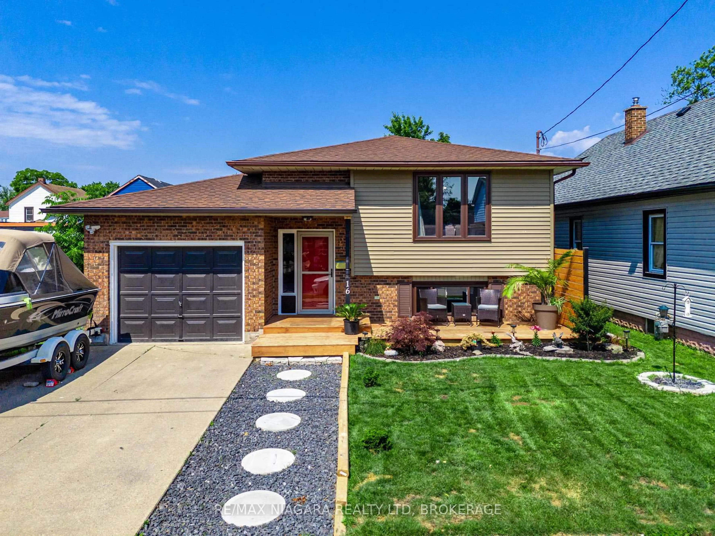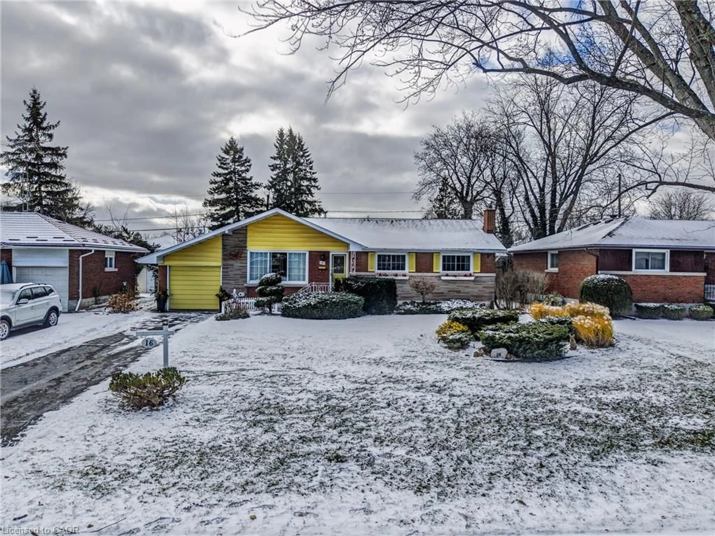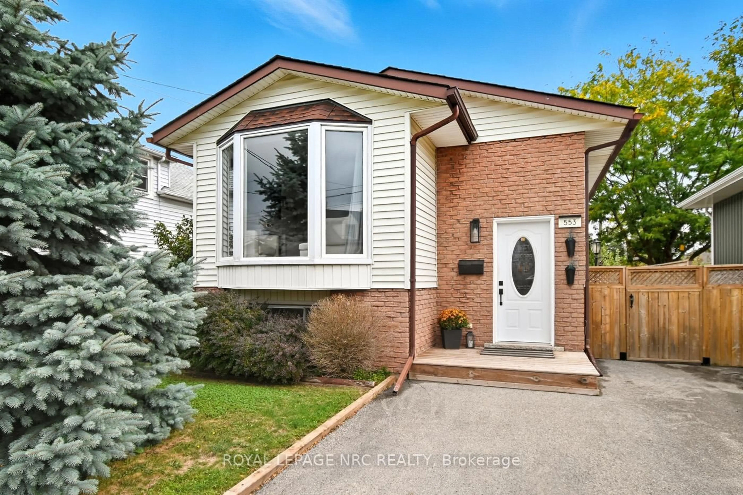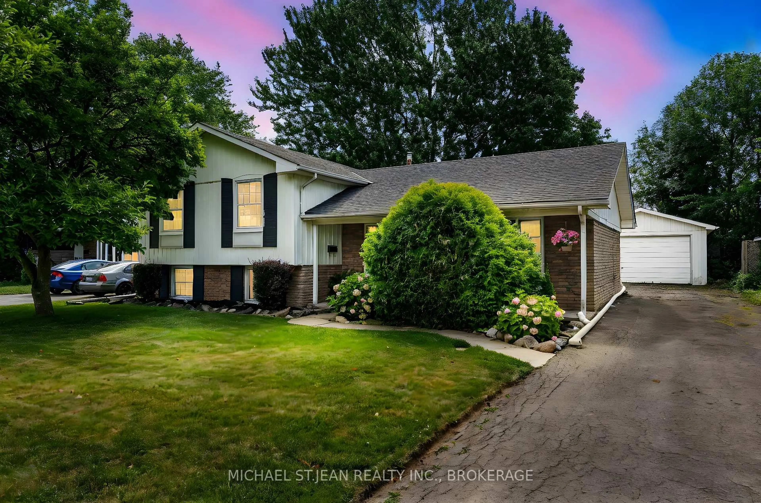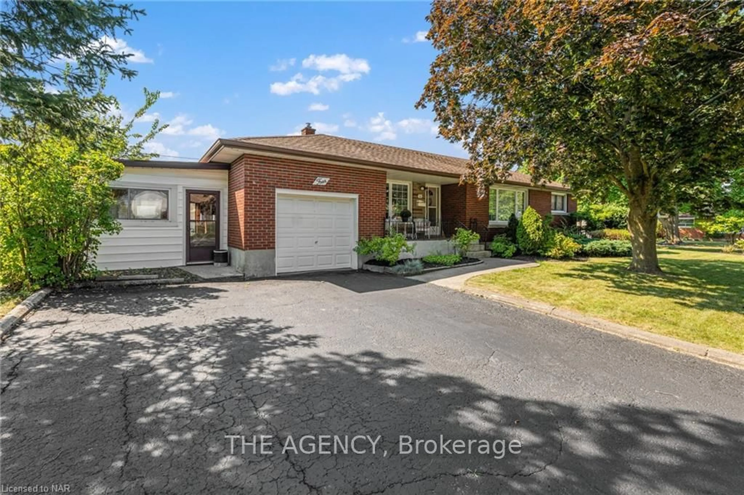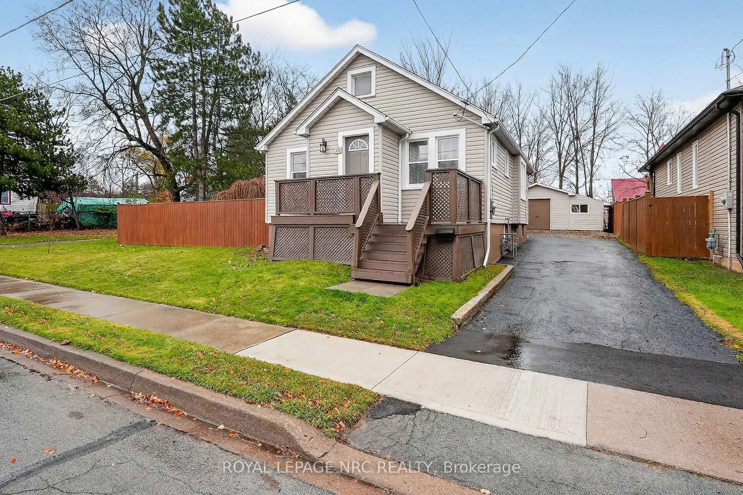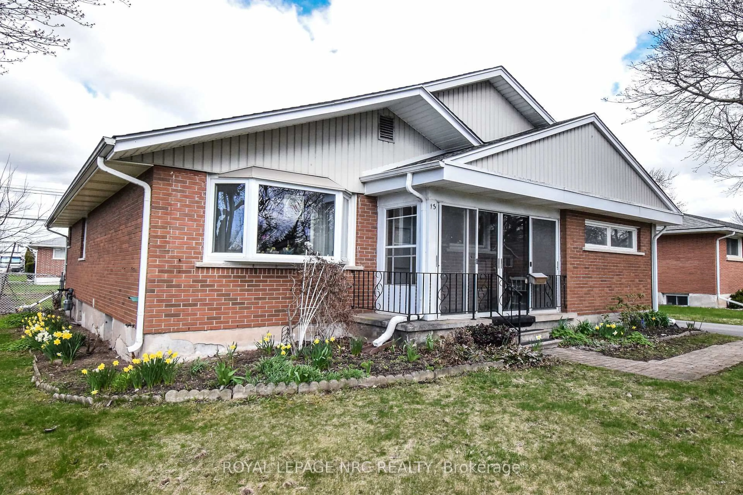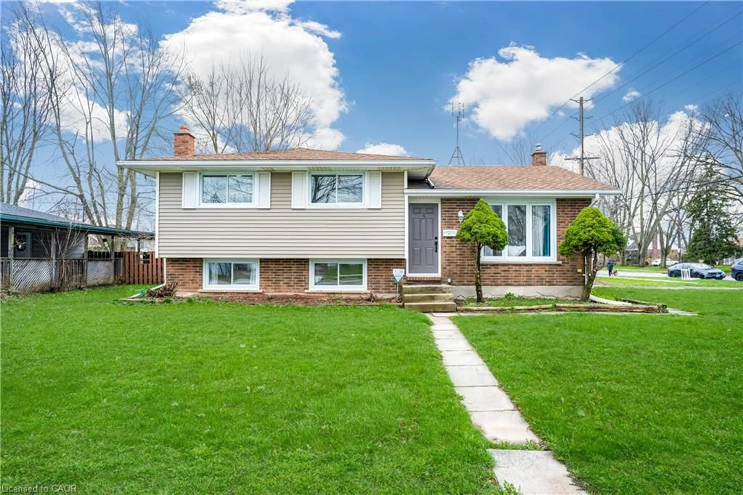Welcome to this beautifully maintained 3+1 bedroom, 2 full bathroom bungalow, nestled in a sought-after, family friendly neighbourhood, just a short walk away from schools, grocery stores, restaurants, and all major amenities. Inside, you'll find bright, spacious rooms and a warm, eat-in kitchen that's perfect for everyday family meals. The lower level offers additional living space with its own separate entrance, presenting excellent potential for a self-contained in-law suite or income-generating rental unit. An attached garage provides plenty of storage space, while the large backyard includes an additional shed perfect for storing outdoor tools, equipment, or seasonal items. The fully fenced yard also features a relaxing hot tub and patio area, ideal for entertaining guests or unwinding at the end of the day. This move-in ready home offers comfort, convenience, and peace of mind, thanks to numerous updates including newer windows, roof, soffits, eavestroughs, fascia, insulation, and furnace. Don't miss your chance to own this versatile and inviting home in a location that truly has it all!
Inclusions: Fridge, Stove, Dishwasher, Washer and Dryer and Hottub, BBQ gazebo, metal swing set in backyard
