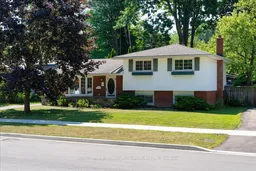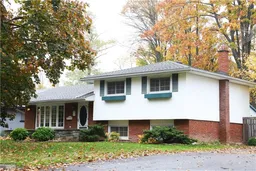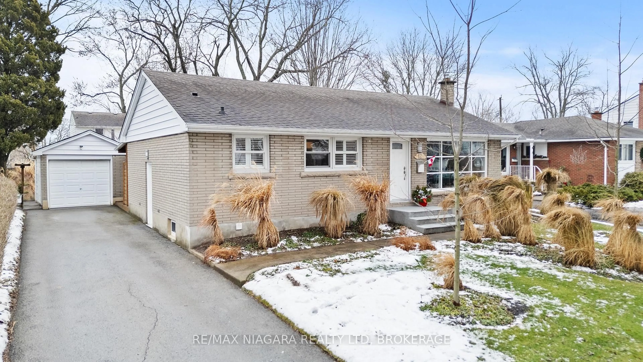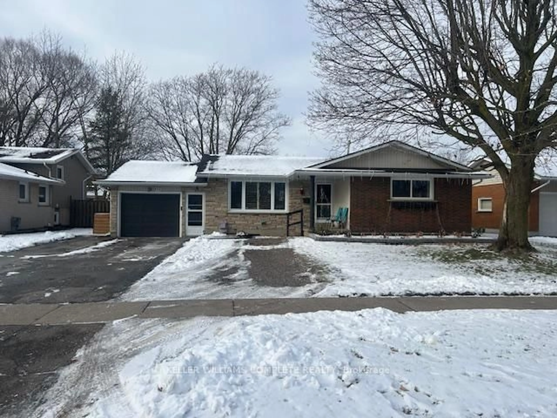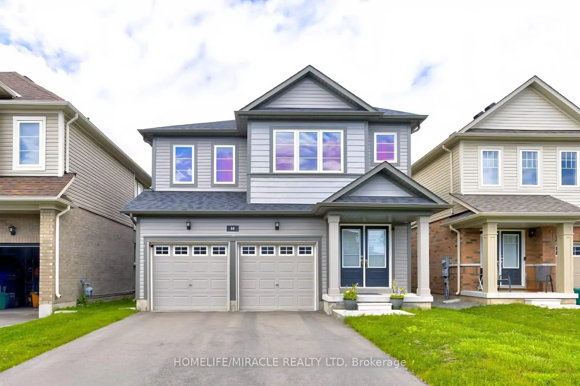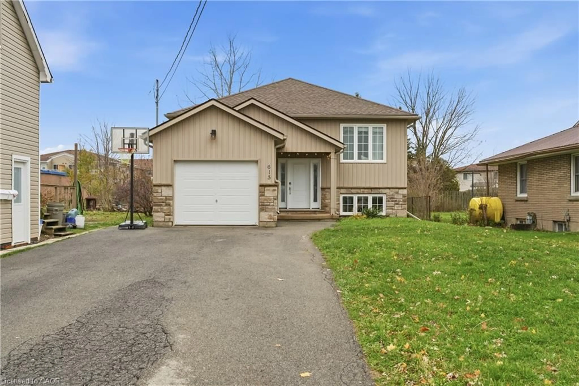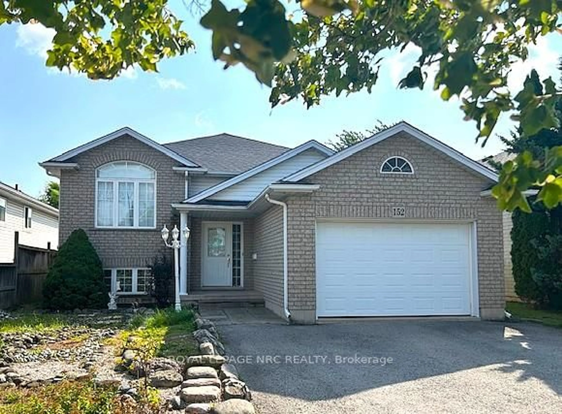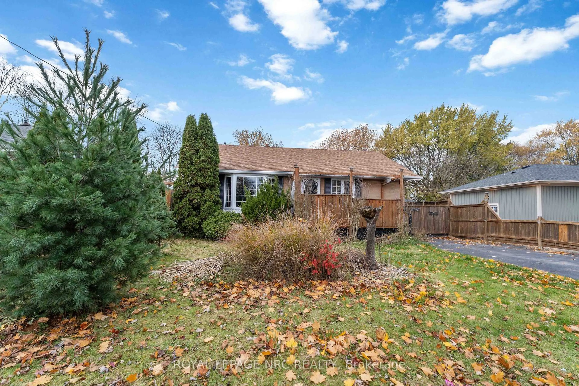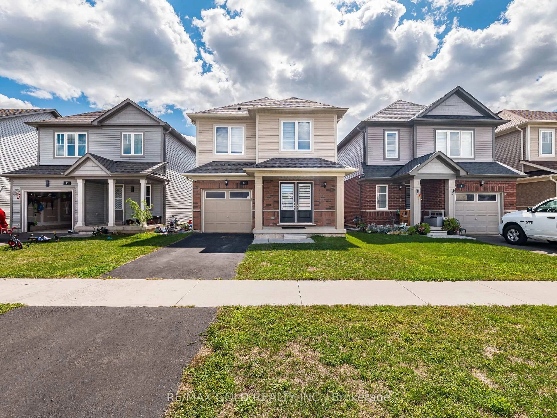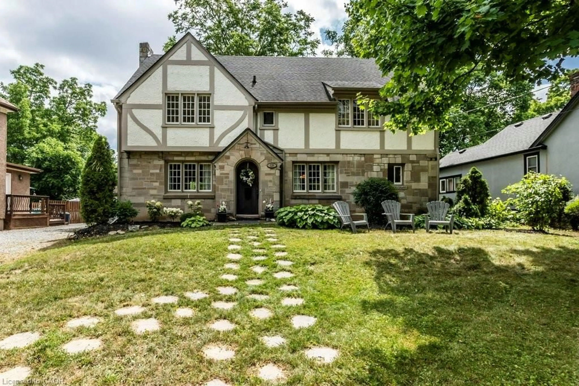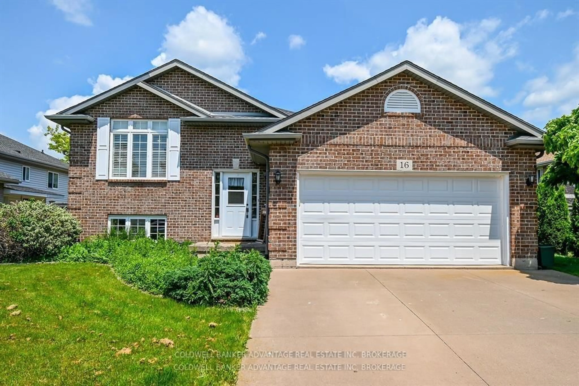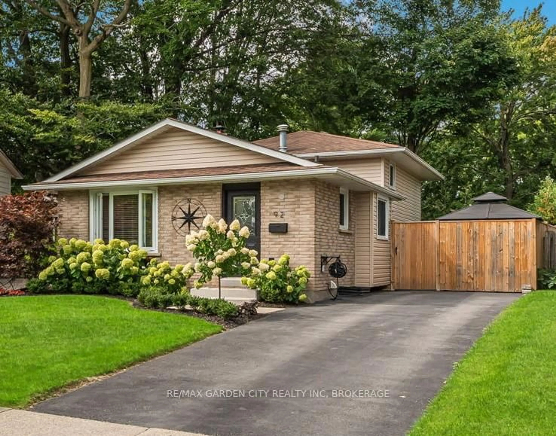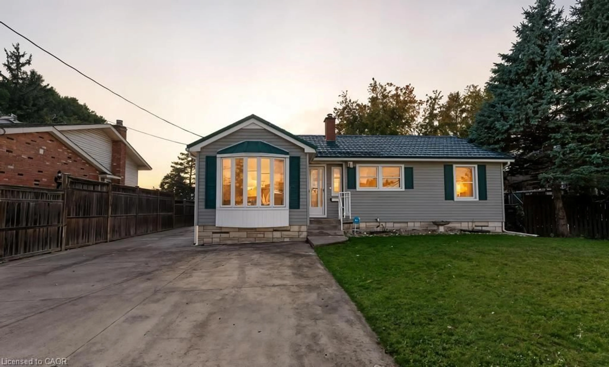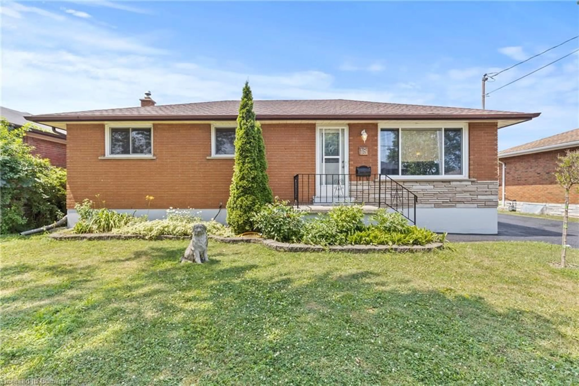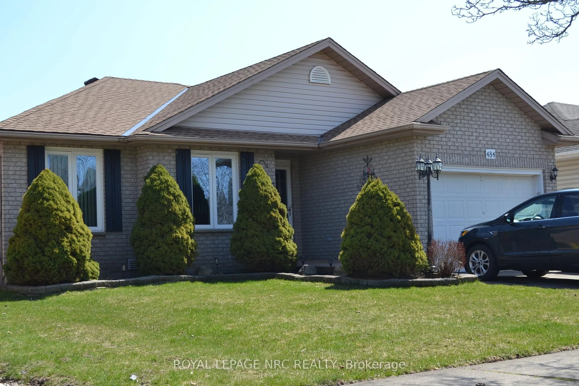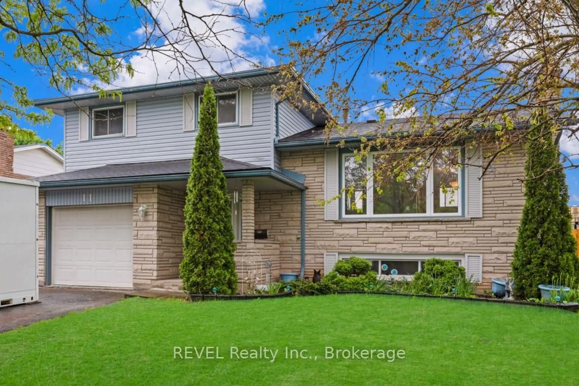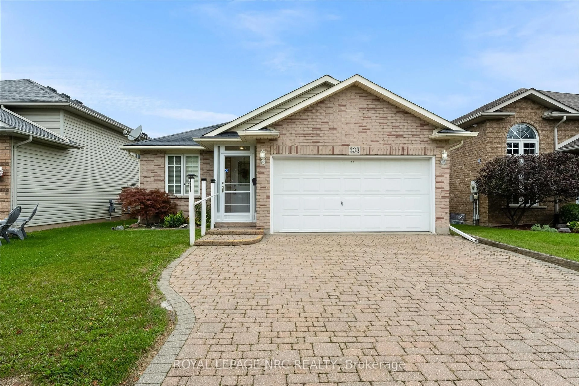Welcome to this warm and inviting 3+1 bedroom sidesplit, ideally situated in a peaceful, family-friendly neighbourhood. This well-cared-for home features a bright and spacious living room with a stunning bay window that offers a lovely view of lush greenery, filling the space with natural light. The main level also includes a separate dining area and a kitchen designed for everyday comfort, complete with laminate flooring, ceramic tile, and updated windows. Upstairs, youll find three comfortable bedrooms, each with built-in closets, and a 4-piece bathroom. The lower level features a cozy family room with a fireplace and wet bar, an additional bedroom, and a 2-piece bathroom. Thanks to the separate side entrance, this level provides a wonderful opportunity for creating a secondary unit for rental income. The basement includes a large laundry room, abundant shelving for storage, and open space ready for your ideas. Outside, the fully fenced backyard is perfect for relaxation and entertaining, complete with a patio and gazebo, and there's also a convenient shed for extra storage. A major bonus is the spacious 24 x 30 detached garage with hydro and a concrete floor ideal for use as a workshop, hobby space, or to explore the potential for a future garden suite. The garage can accommodate up to three vehicles, with driveway parking for an additional three plenty of space for guests or multi-car households. Additional features include a central vacuum system for added convenience. With excellent potential for multi-generational living, income generation, or simply enjoying more space, this home is ready to welcome its next owners.
Inclusions: FRIDGE, STOVE, DISHWASHER, WASHER, DRYER, CENTRAL A/C, CENTRAL FURNACE, ALL EXITING LIGHT FIXTURES, ALL EXISTING ATTACHED MIRRORS AND SHELVES, ALL EXISTING WINDOW COVERINGS, CENTRAL VACUUM
