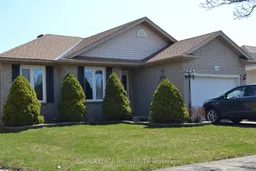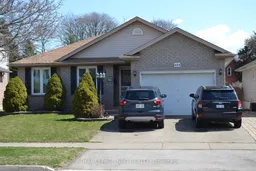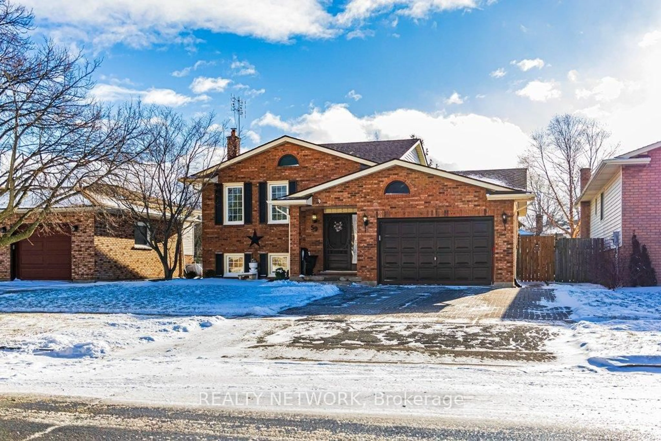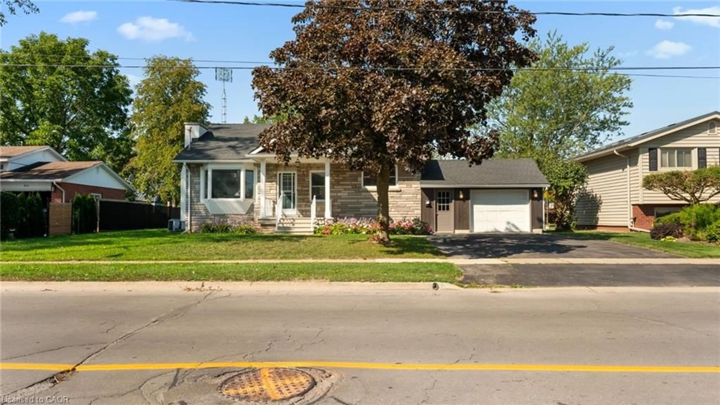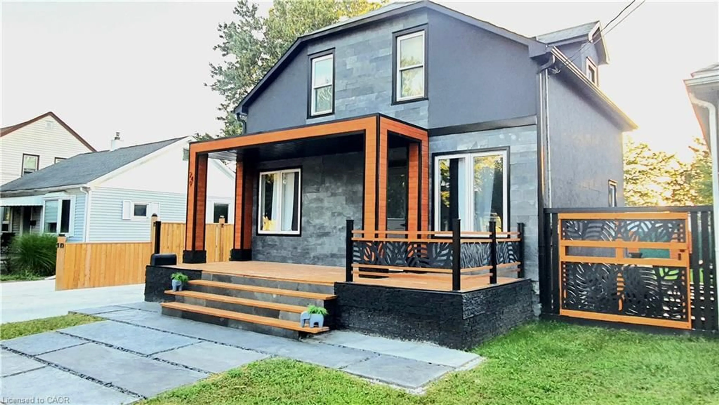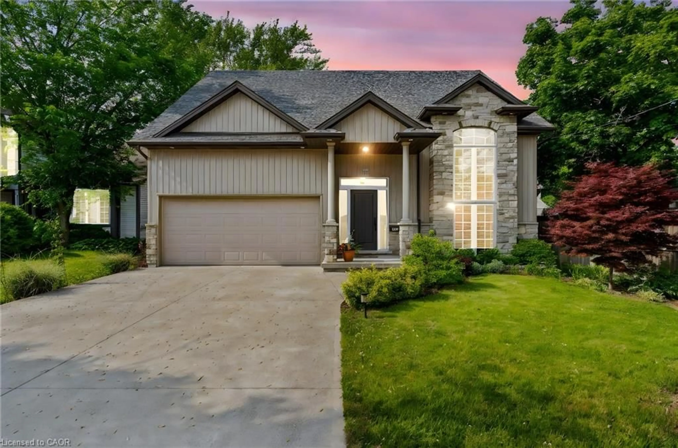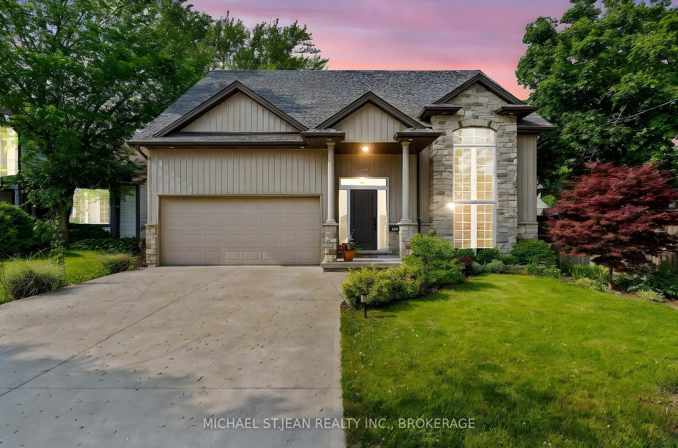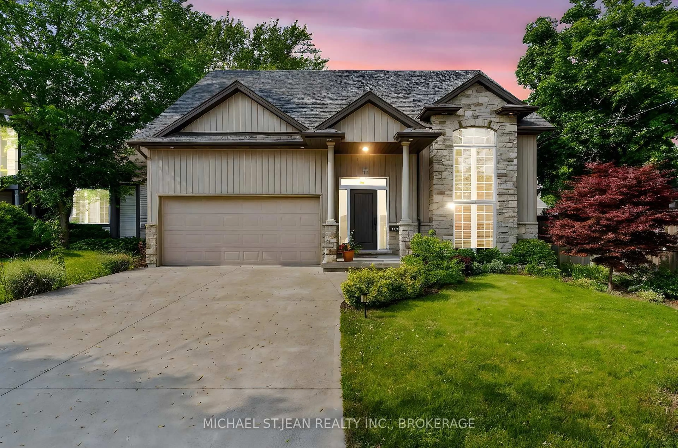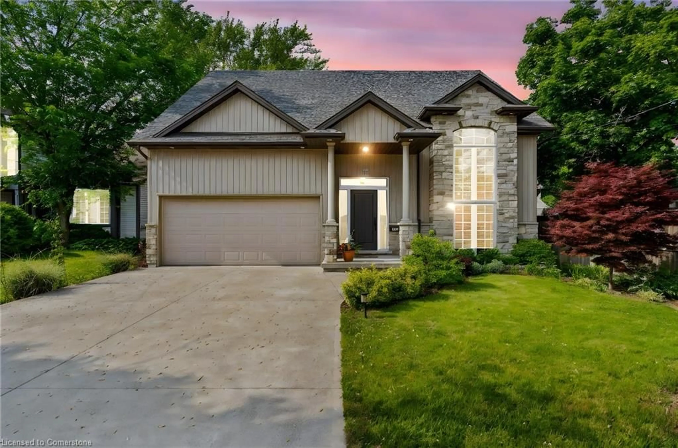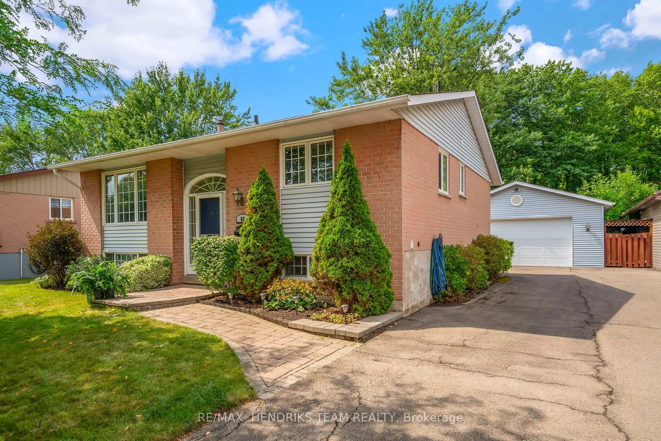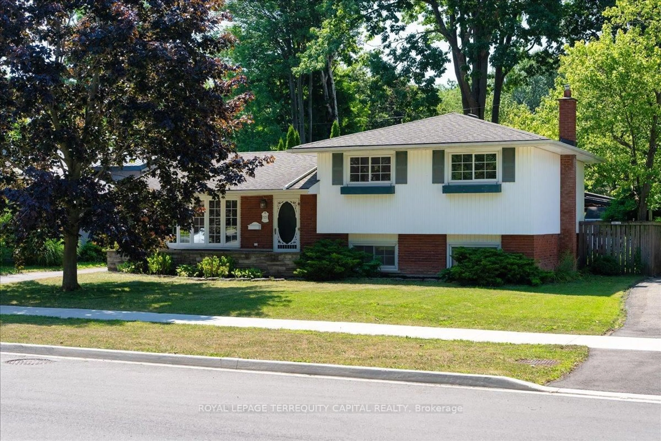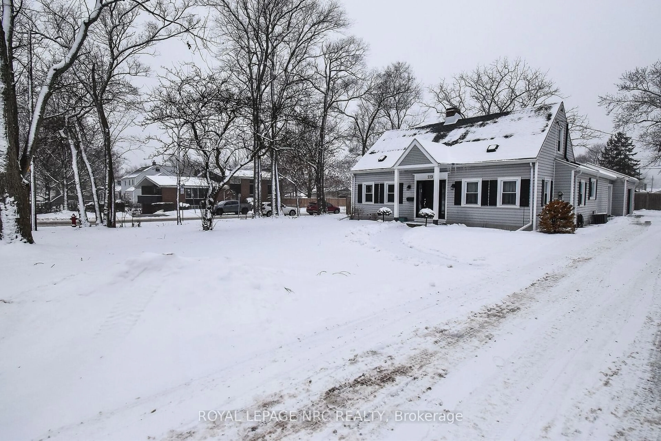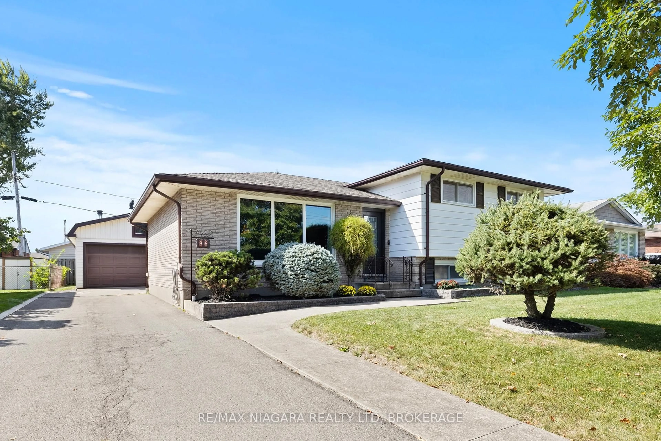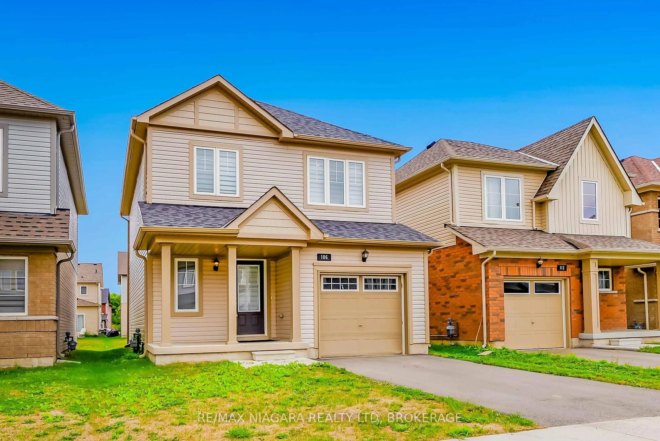EXCEPTIONAL VALUE! Beautiful well cared for bungalow in a sought after area on the Fonthill/Welland border. Close to all amenties and highway access. With just over 1400 sqft of living space on the main level, this home is perfect for those looking for the convience of one floor living. The bright Livingroom and Diningroom combination has ample space, lots of natural light and gleaming hardwood floors. The access to the 3 season sunroom off this area provides a great space to lounge, entertain and have your morning coffee. On the otherside of the home there is a Den/office space, a Bedroom, Guest bath and your primary bedroom with a full wall of double closets, hardwood floors and 3 pc ensuite. For added convience there is a large main level laundry area with plenty of storage. The lower level is finished with a Family room with gas fireplace, a full bath and 2 additional bedrooms with large windows and double closests. There is a workhop room for all your tools work bench and storage needs The rear yard is fully fenced and private. Updates include windows, and roof, all the major items are taken care of so you can easily put your own style in place here. Call for your personal showing.
Inclusions: Fridge, Stove, DW, all as is
