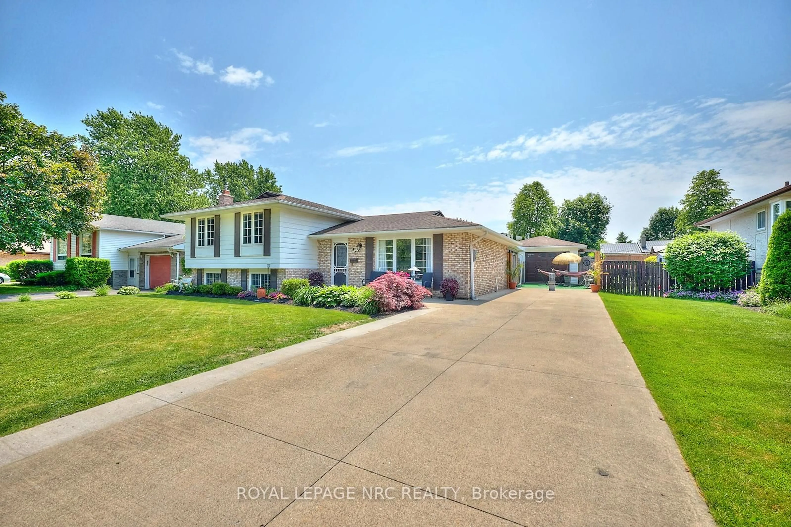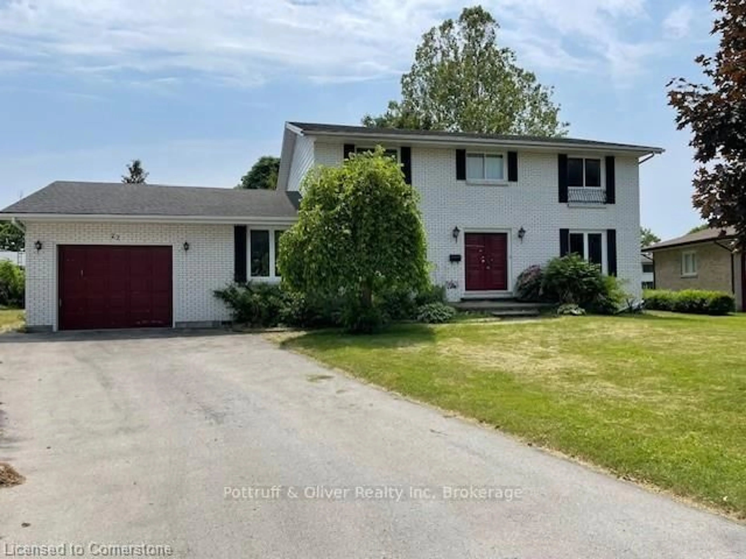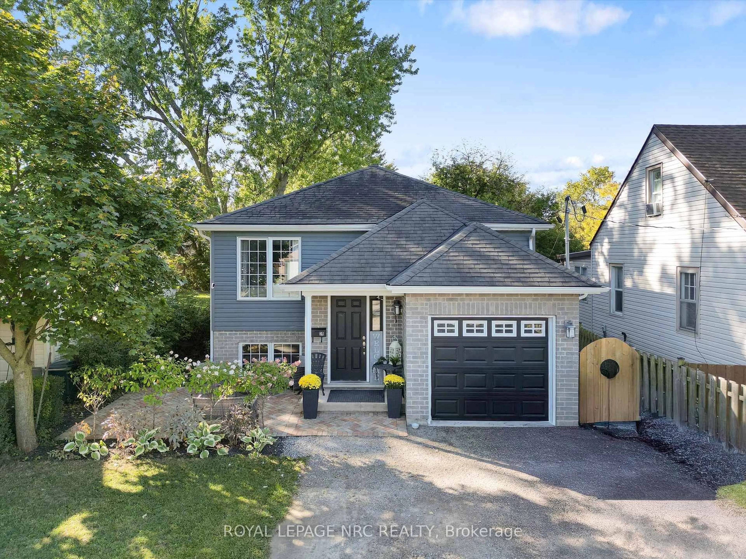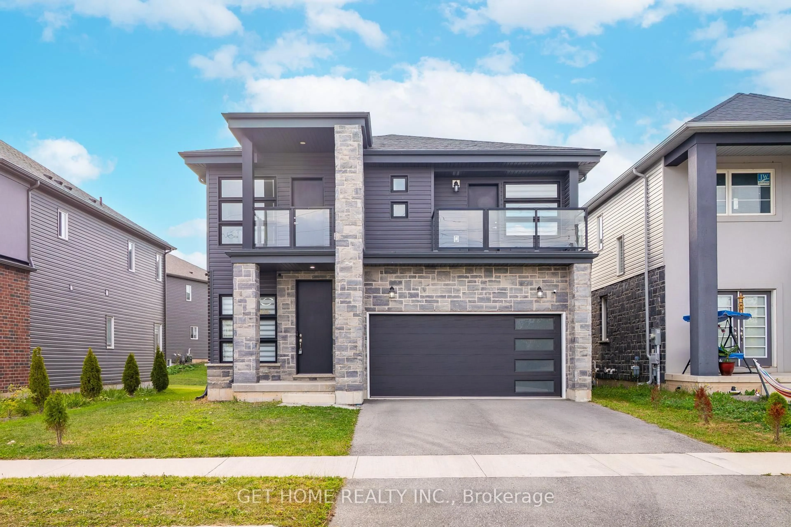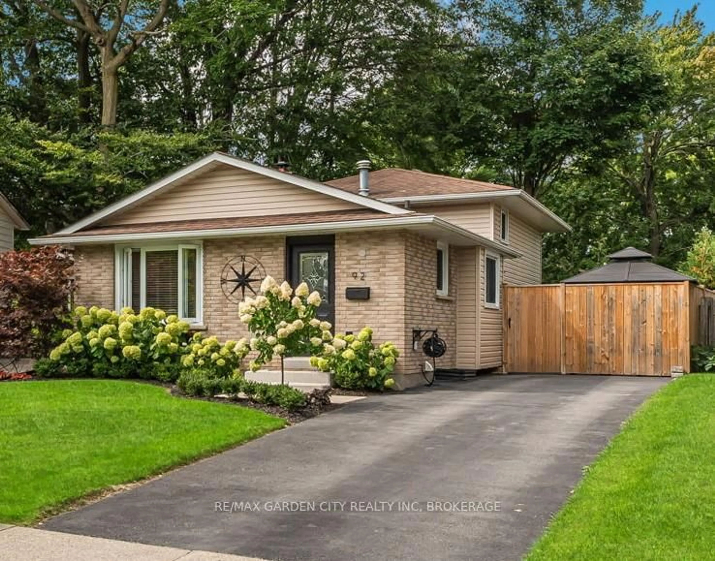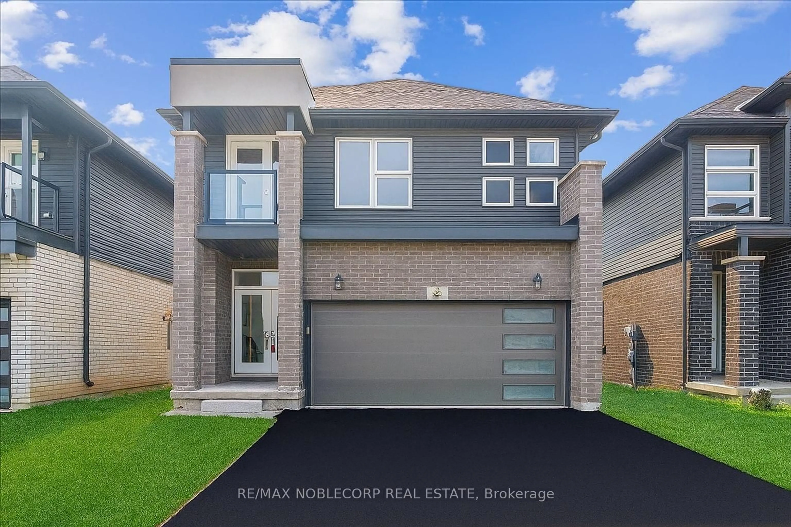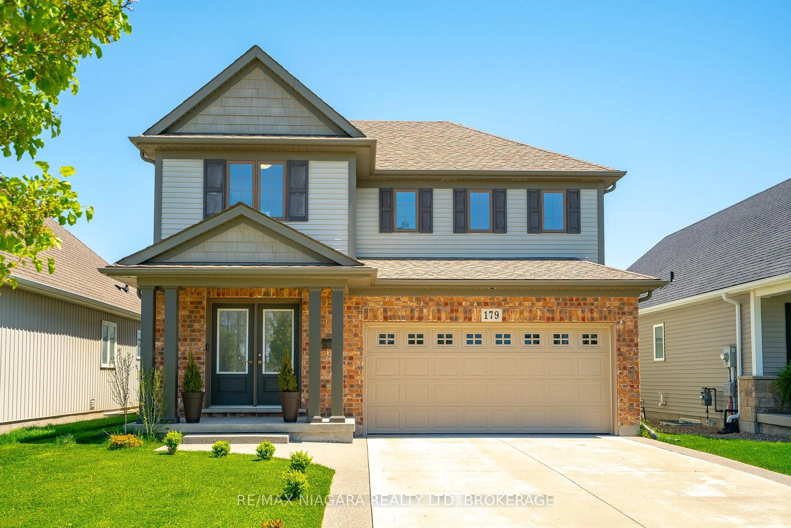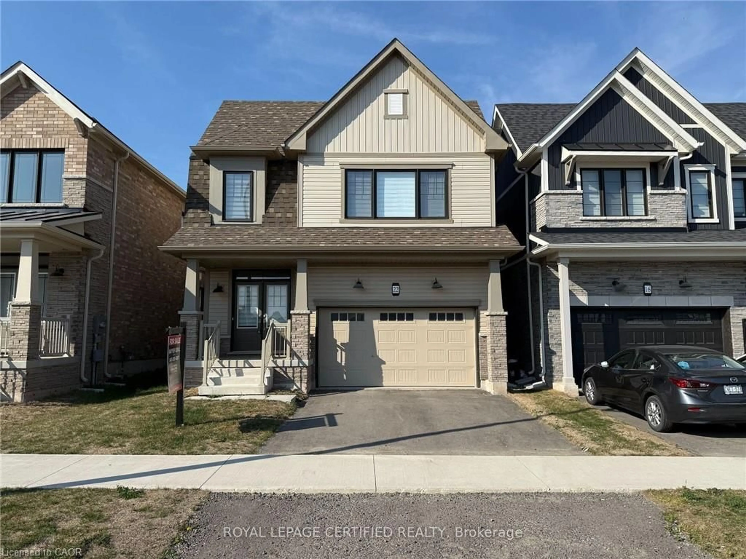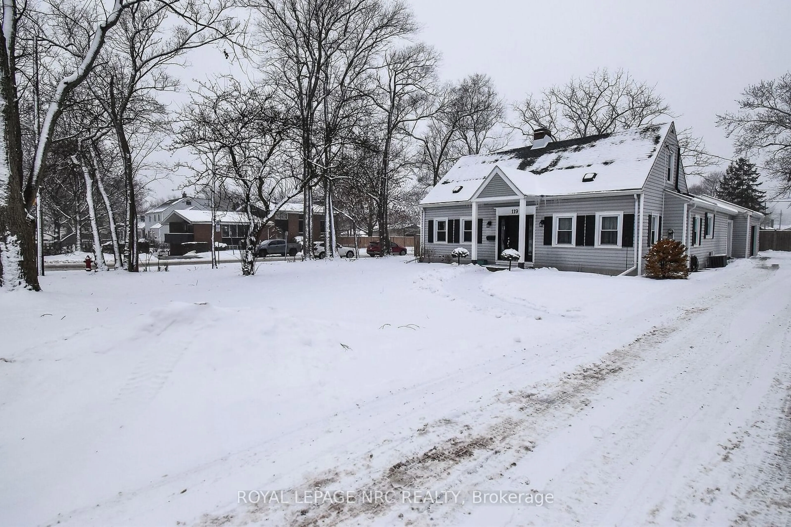Welcome to 11 Graystone. This split-level home sits on an oversized lot in a quiet, desirable neighborhood just minutes from shopping, hardware stores, pharmacies, and garden centers. Inside, you'll find 3 bedrooms, 2 bathrooms, and an updated kitchen with stainless steel appliances and plenty of cabinetry. The primary bedroom is generously sized, while the two additional bedrooms are ideal for children, guests, or a home office. The home features a spacious 5 floor layout. Freshly painted and with hardwood floors throughout the main living areas and bedrooms, it's move-in ready, though a touch of cosmetic updating could truly make it shine. The cozy den features a wood-burning fireplace and opens into a large, flexible space perfect for a home gym, office, or additional bedrooms. The basement is already plumbed for a third bathroom, offering even more potential. Outside, enjoy a large, fully fenced backyard with space to park a trailer or boat beside the house, and possible rear access via the driveway. The attached garage connects directly to the main floor for added convenience. Don't miss your chance to make 11 Graystone your forever home, book your showing today!
Inclusions: Fridge x 2, Stove, Dishwasher, Microwave, Washer, Dryer, Gazebo
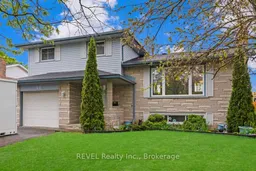 39
39

