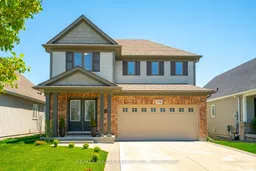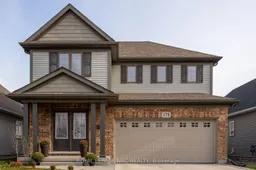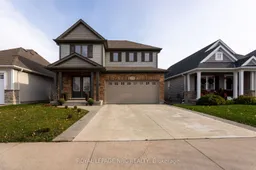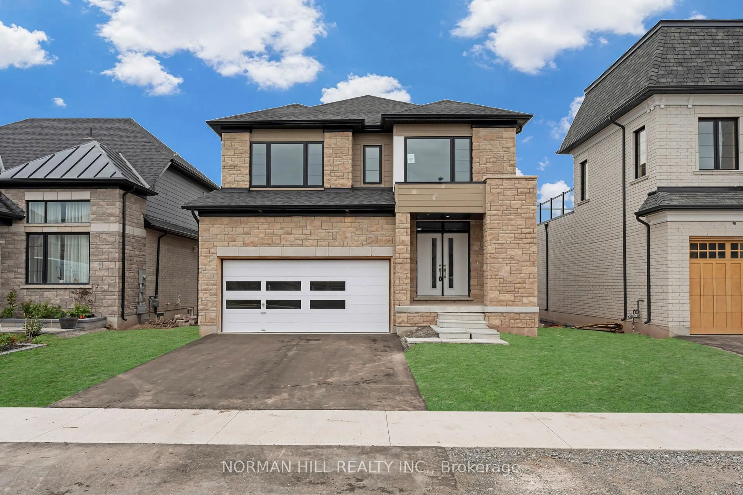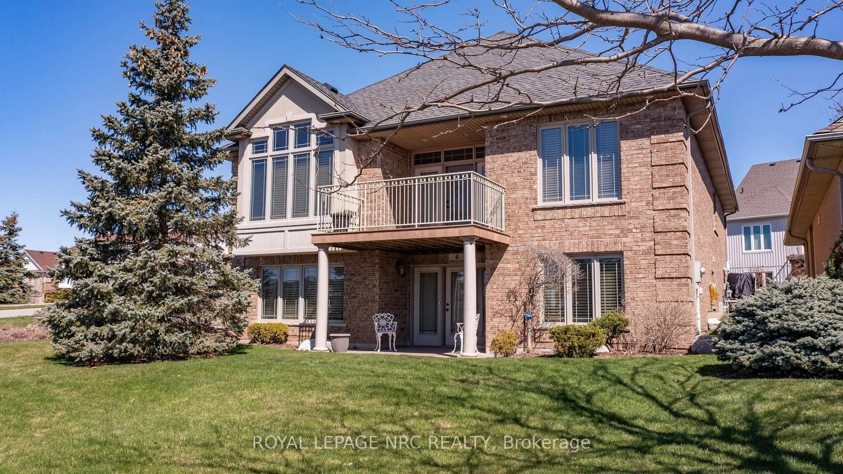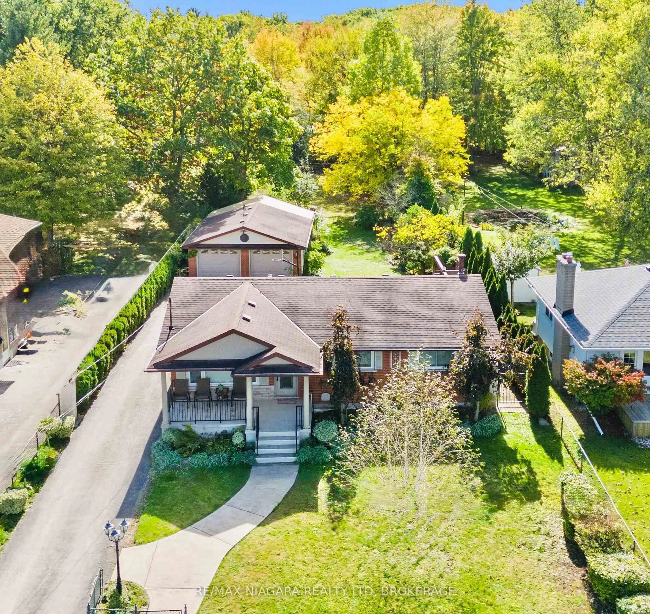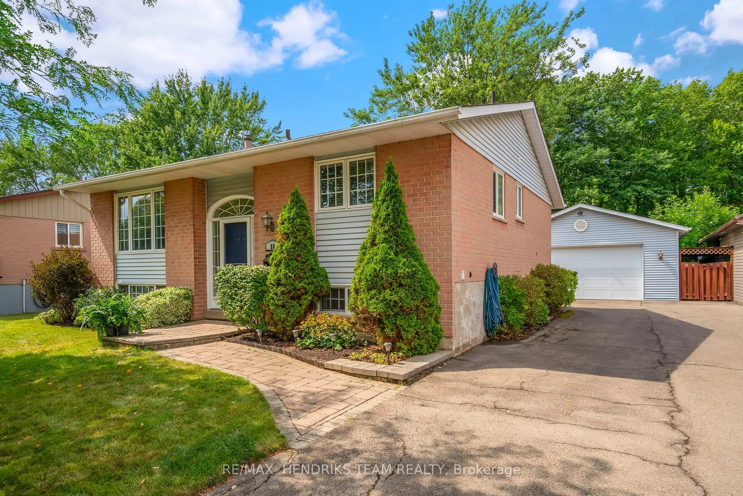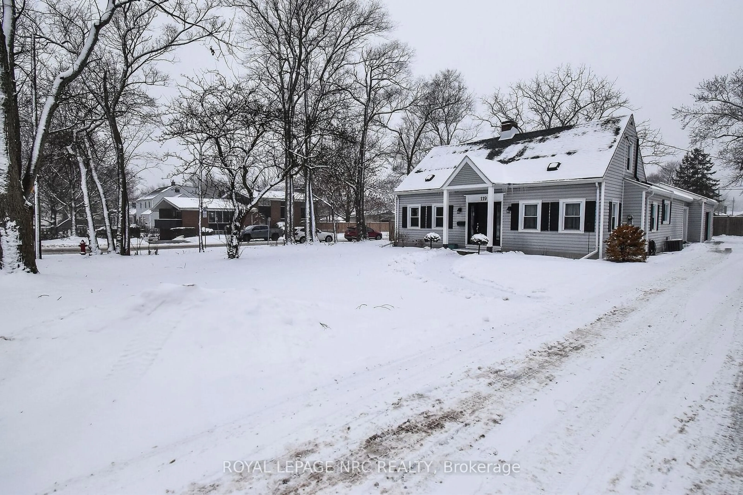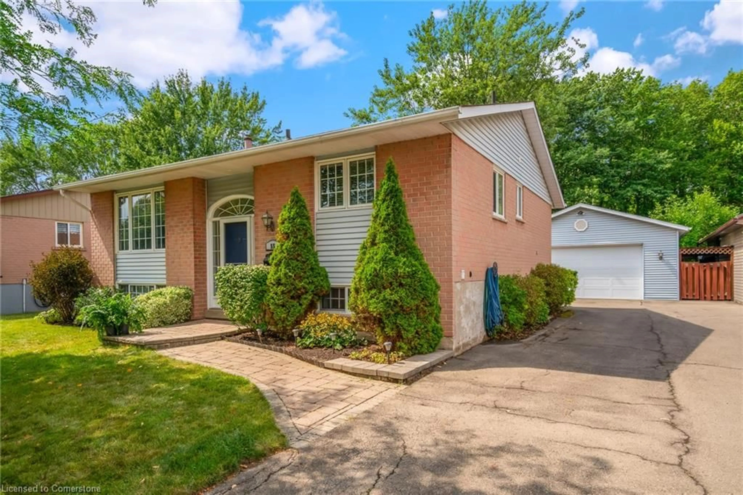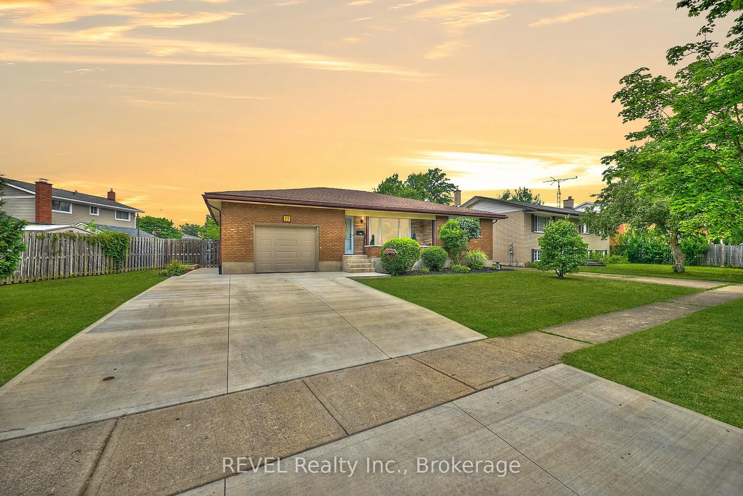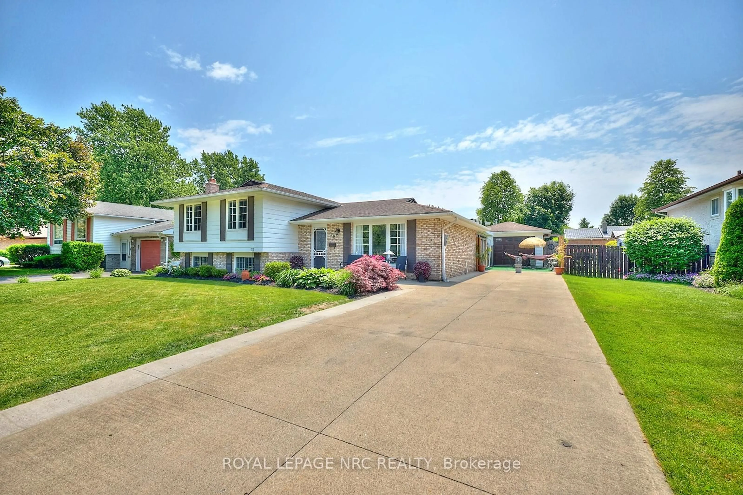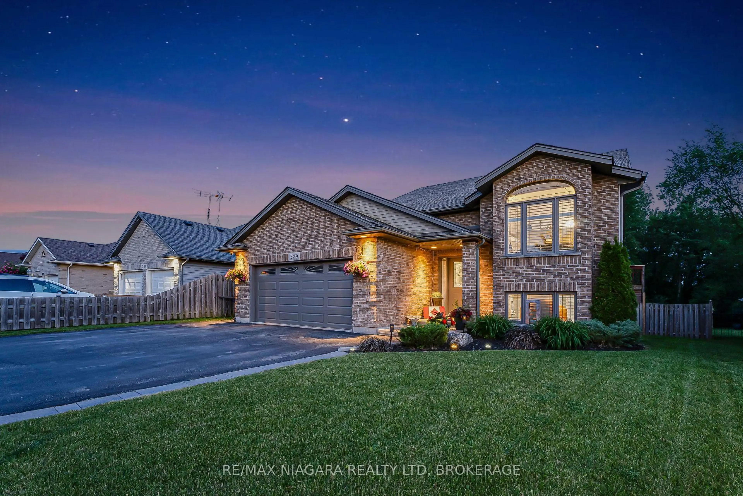Welcome to your dream home! This beautifully built 10-year-old two-story residence combines modern elegance with functional living. As you enter, you`ll be greeted by a spacious open-concept main floor that seamlessly connects a gorgeous kitchen complete with a stylish island to a large living room. Patio doors lead you to a beautifully landscaped and fully fenced backyard, perfect for entertaining or relaxing in privacy. Venture to the second floor, where you'll find a bright loft area ideal for a home office or play space. This level also boasts three generously sized bedrooms, each offering ample storage to keep your living space organized. The five-piece washroom features convenient ensuite privileges to the primary bedroom, ensuring comfort and privacy. The fully finished basement enhances the home's appeal, featuring a stunning three-piece washroom, plenty of storage options, and a huge recreation room perfect for family gatherings or movie nights. Don`t miss the opportunity to make this exceptional property your new home!
Inclusions: Washer, Dryer, Stove, Fridge, Dishwasher
