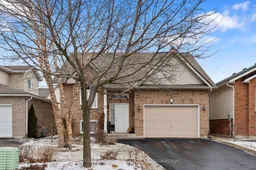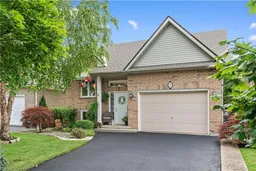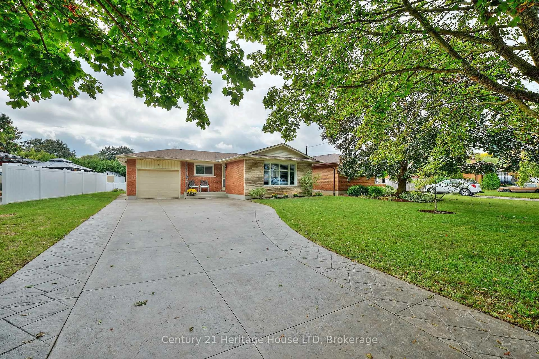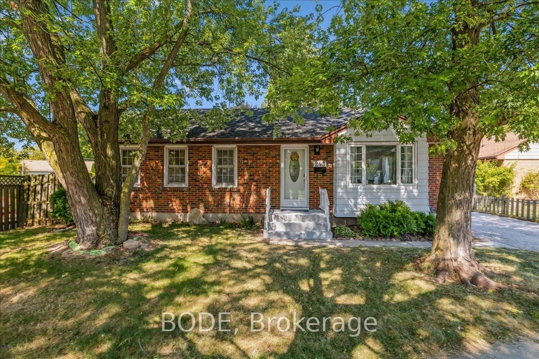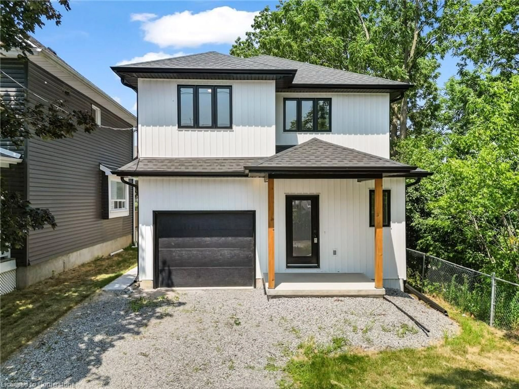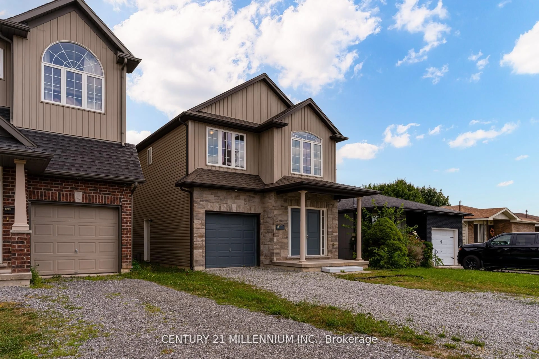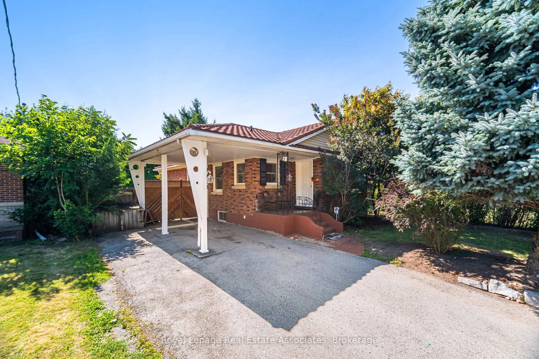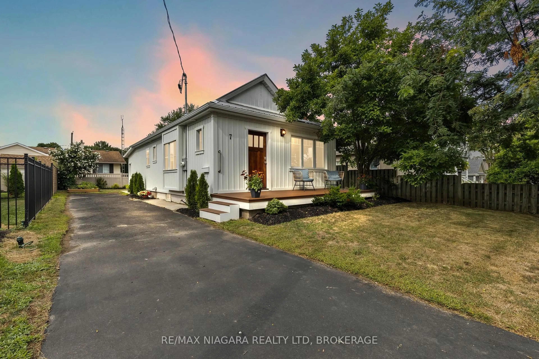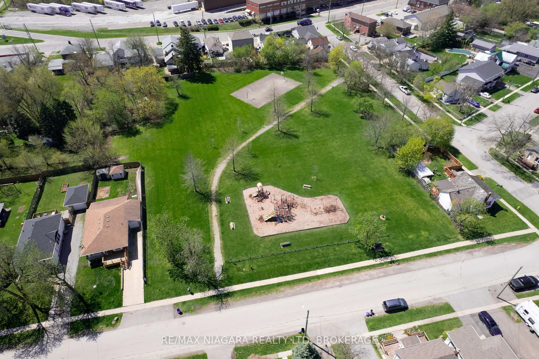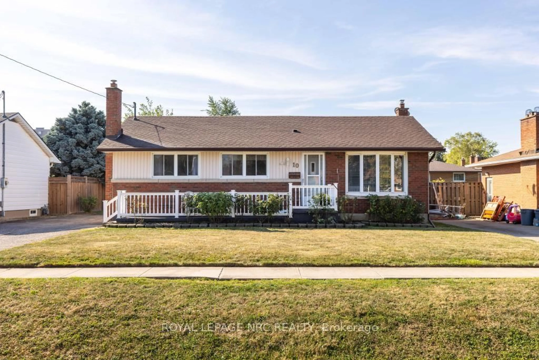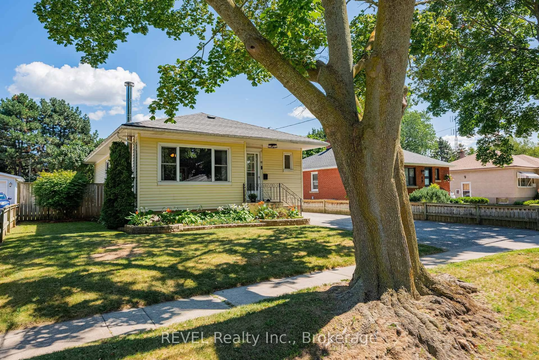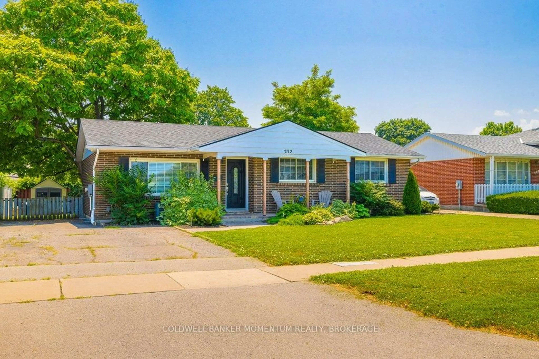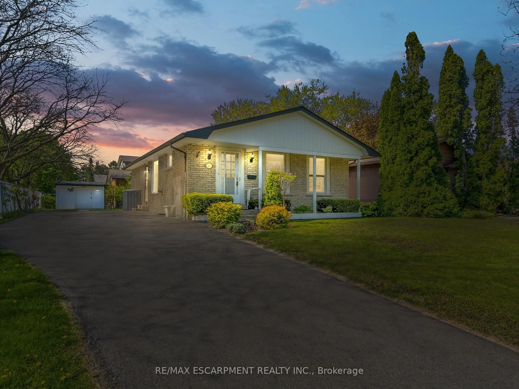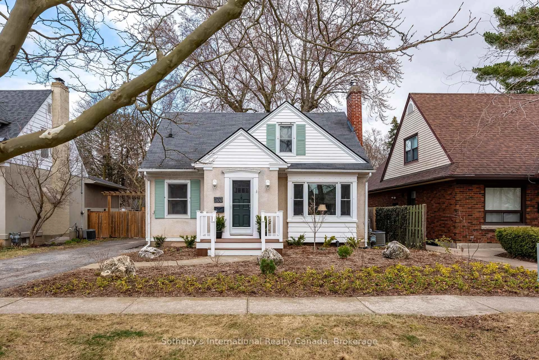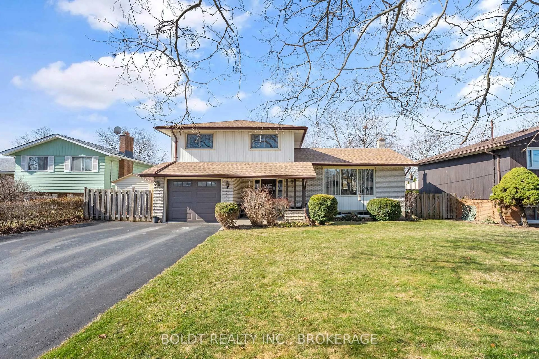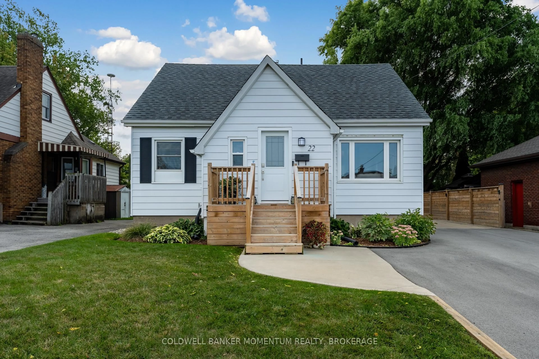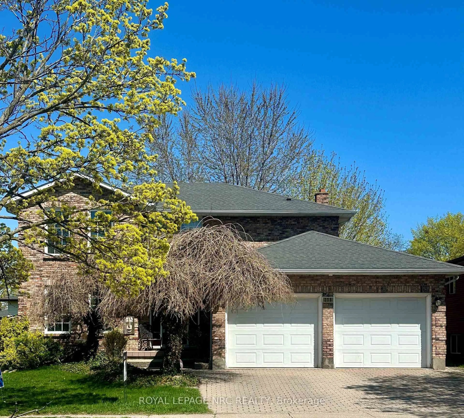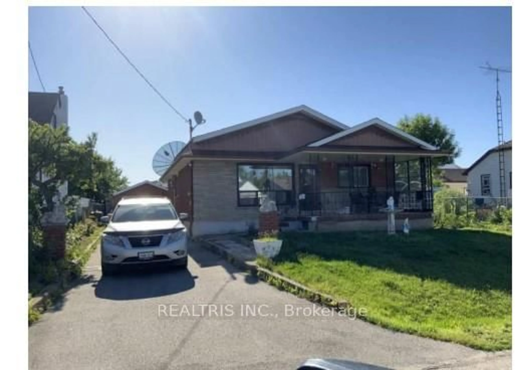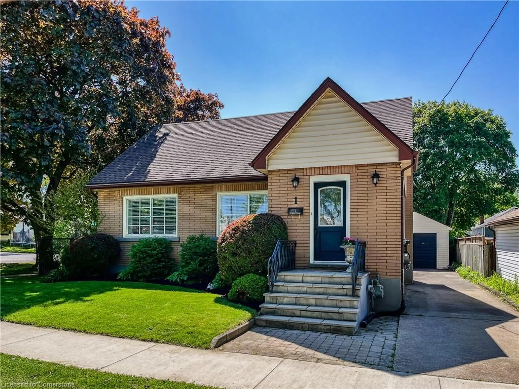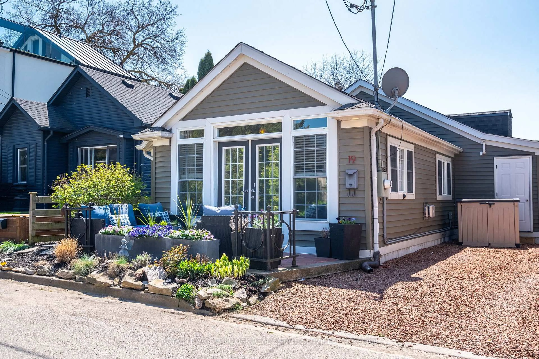Everything you need right at your doorstep. This well maintained raised bungalow will catch your interest from the minute you drive up. Very attractive brick front with a covered porch. Step inside to a spacious landing, up a few stairs to find an open concept living/dining room & kitchen plus 2 bedrooms and a 3 piece bathroom. The kitchen has 4 appliances, a breakfast bar with area for stools, lots of cupboards and a door that leads to the back deck. The bathroom offers a "step-in" & sit down tub with air jets. The tub could easily be used as a shower, due to the handheld sprayer attachment. Primary bedroom has a walk in closet and a convenient stackable laundry. Combination living and dining room with hardwood floors & a gas fireplace. The lower level has an irregular sized family room that is quite spacious, a 3 piece bathroom with shower, a 3rd bedroom and a utility room with laundry hook-ups. Other notable items are: new deck, Reversomatic Air Cleaner/purifier, owned hot water tank, cozy downstairs carpeting that is cleaned on an annual basis, 6 windows were replaced, central air unit is approximately 4-5 years old, inground water sprinkler system, new refrigerator in 2021 and new fencing in 2024. This home has all the amenities you need close by. A stone's throw to the convenience store & a great neighbourhood Restaurant. A short stroll to the park, community centre, playground & sports field. A longer walk or a short drive to find great shopping plazas, large anchor stores, grocery stores and hospital. Close to the bus route, Short Hills Conservation Area & Trails & escarpment views.
Inclusions: Carbon Monoxide Detector, Dishwasher, Dryer, Garage Door Opener, Microwave, Range Hood, Refrigerator, Smoke Detector, Stove, Washer, Window Coverings, irrigation system, shed, canopy on front window, mirrors over vanities in bathrooms
