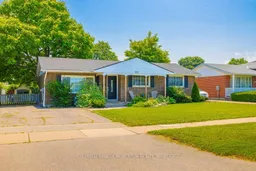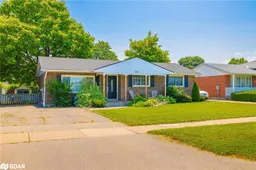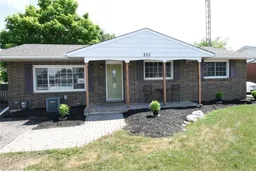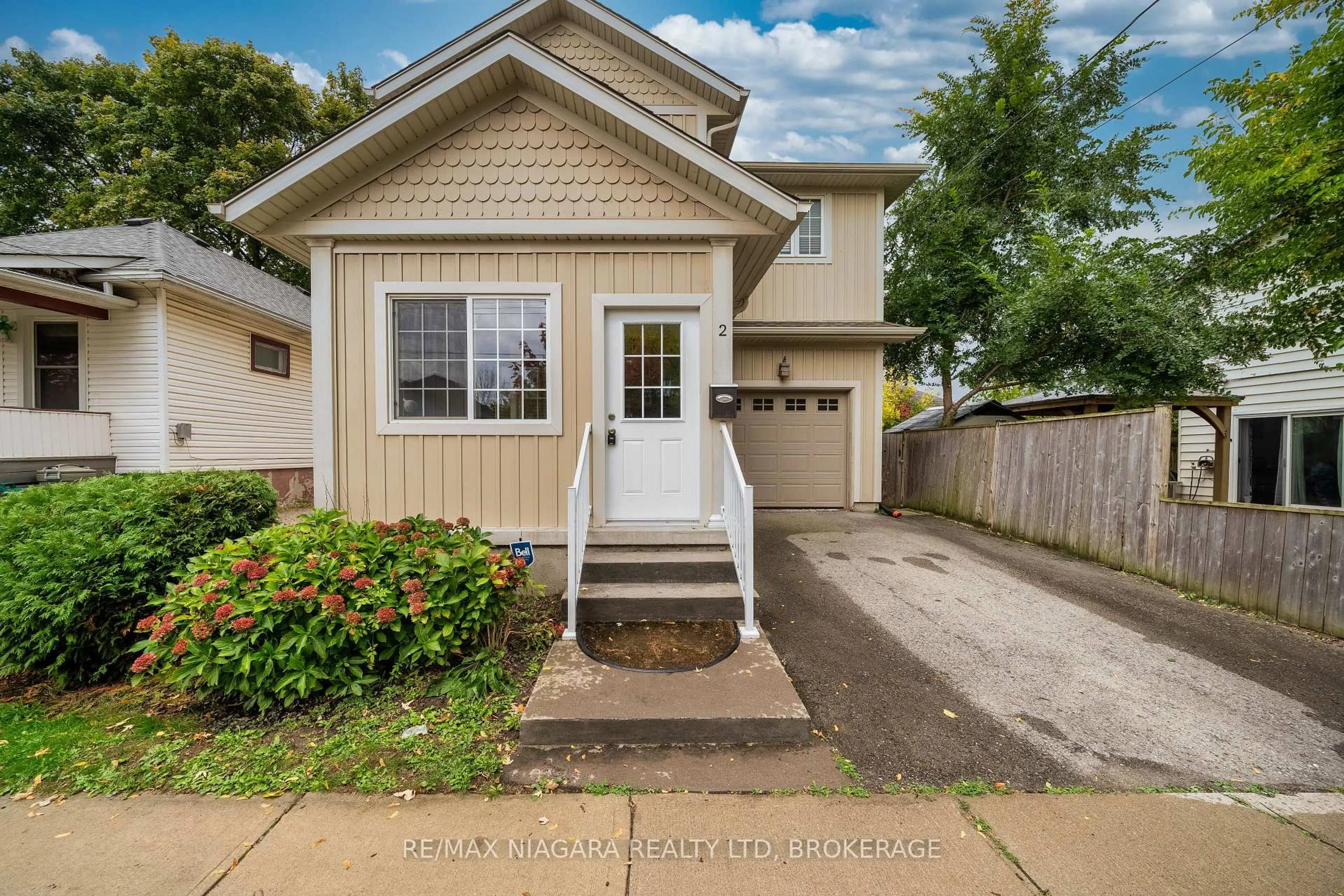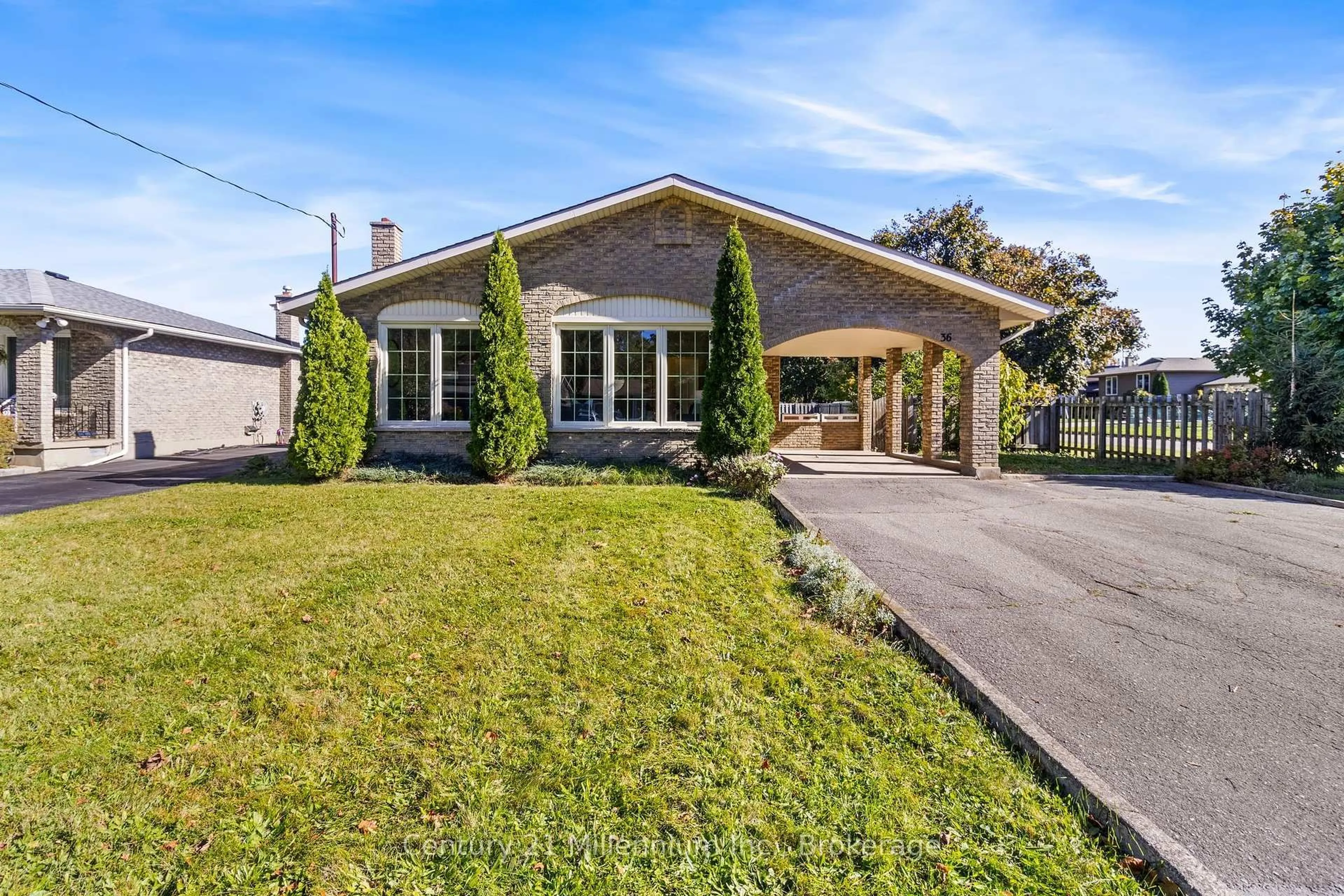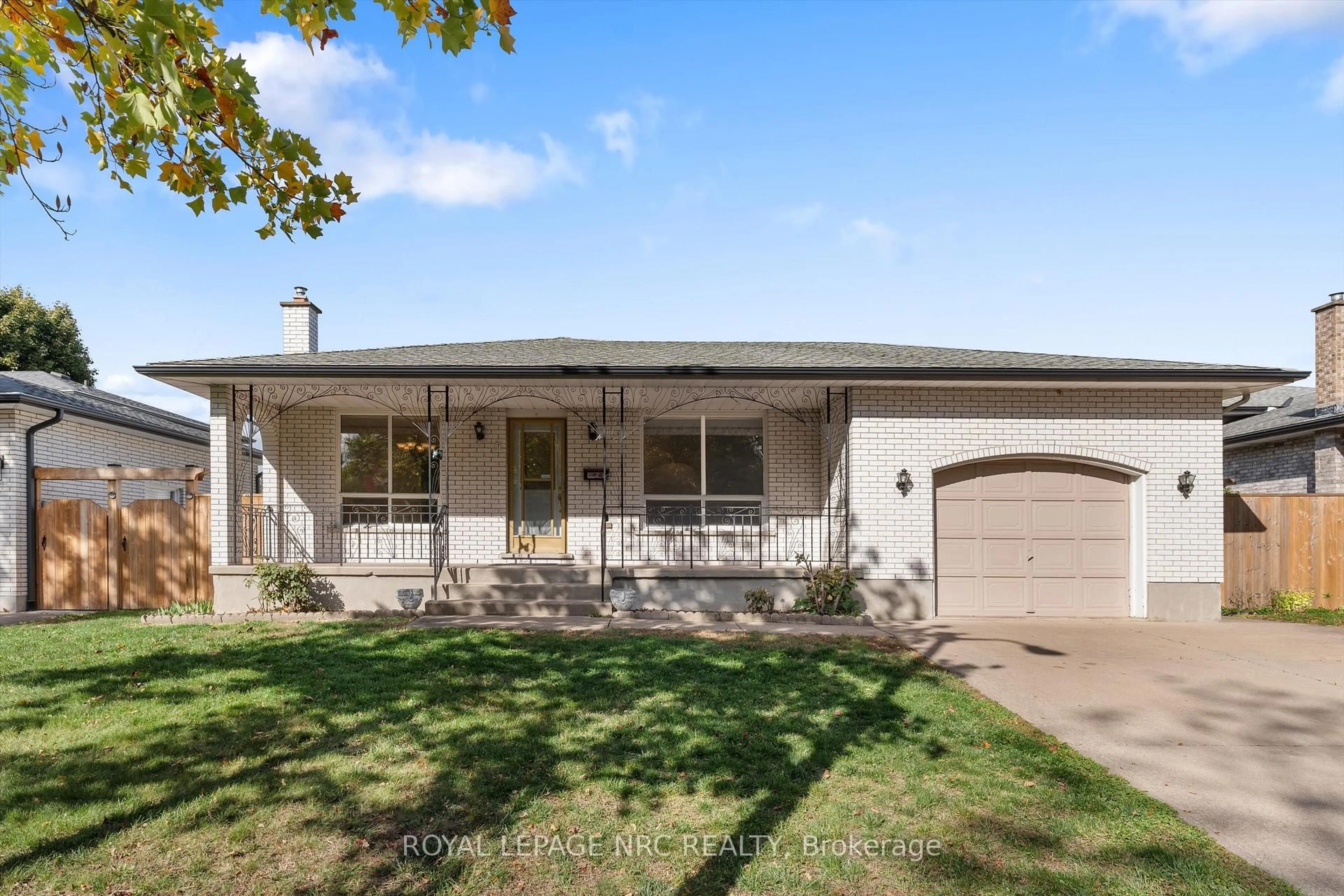Here is your open concept north end bungalow ready to enjoy! Perfect home for first time buyers, young families, empty nesters...or maybe even turn into a multi family home with a few renovations. Lovely curb appeal greets you as you pull in to the spacious driveway. The covered front porch will surely be a favourite coffee spot thru-out the summer mornings. Enter the home into a comfortable layout with Living/Dining and Kitchen all open concept with a spacious Kitchen island at the centre. The island is perfect for snacking, meal prep or comfortable conversations over dinner. Head down the hall to 3 nicely sized bedrooms, all with closets and the same quality laminate flooring thru-out. The main 4 piece bathroom has additional cubby/closet offering plenty of storage. Heading to the basement, you stop part way and can head into the fully fenced backyard. (offering an option for a separate entrance to the basement if desired)...but let's keep heading downstairs. A huge family room greets you, currently set up with a work out and games area, office space and family movie night hub. This area is really large and could still be divided to add another bedroom if needed? This level still features a 3 piece bathroom, finished laundry room and utility/storage room. The backyard is a very generous size and is fully fenced, ready for pets or kids! Lots of room should you want to add a pool or even a garage. This north end location is very handy to shopping, schools, vineyards, the QEW and only a short walk to Sunset Beach.
Inclusions: Existing Stove and Maytag fridge, Maytag Dishwasher. All existing window coverings as viewed. All bathroom mirrors.
