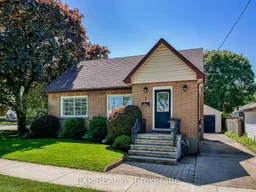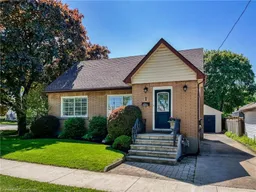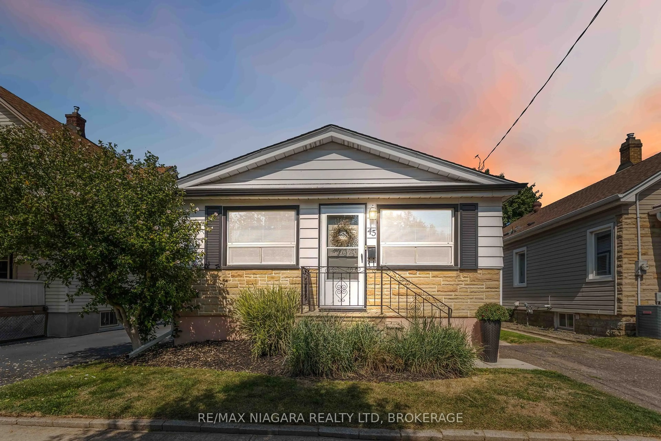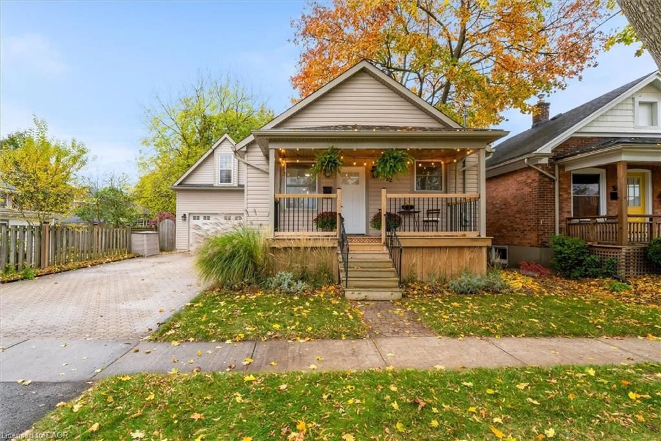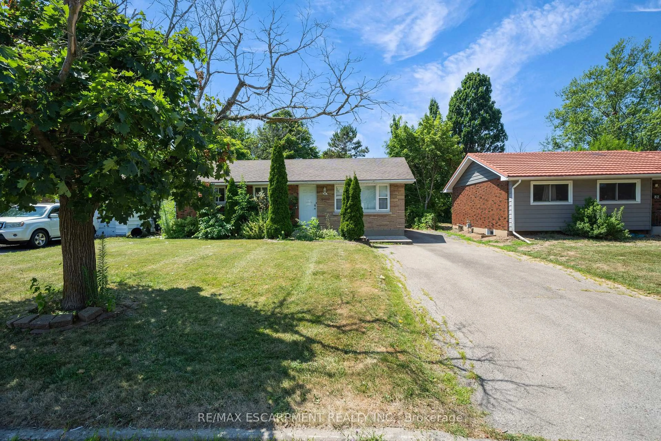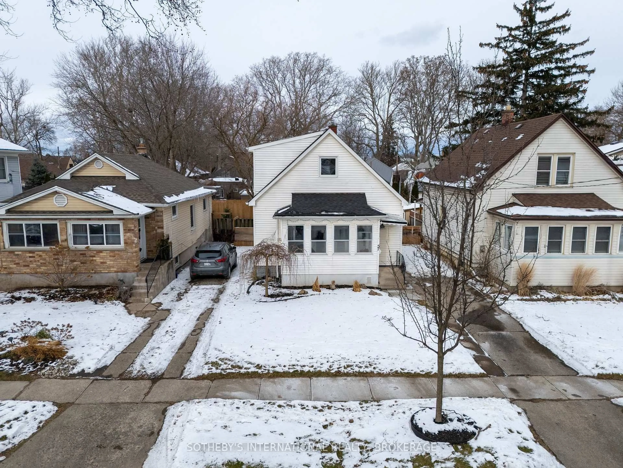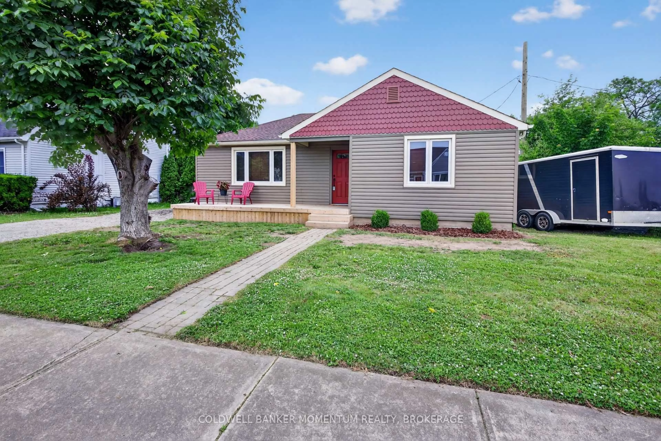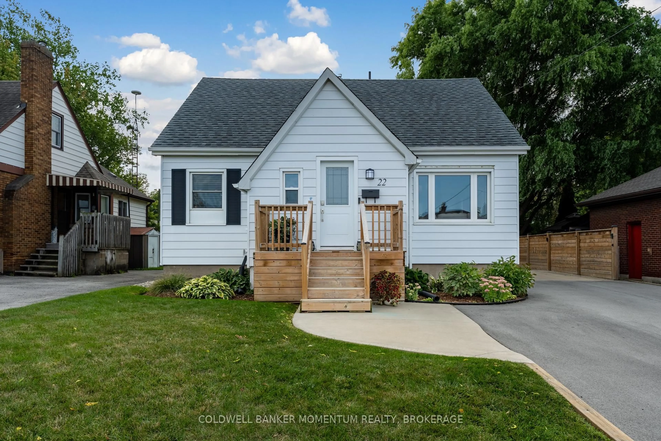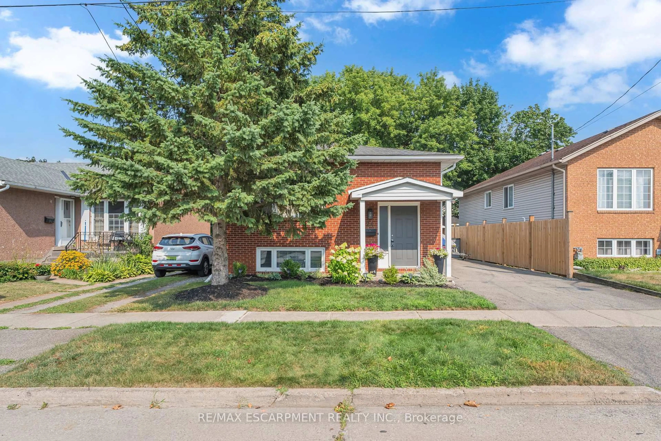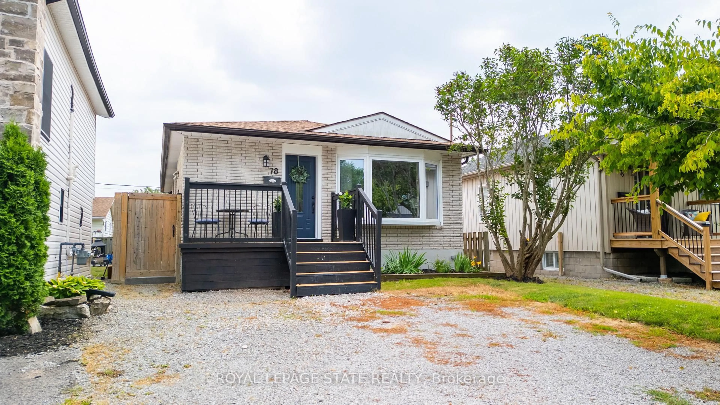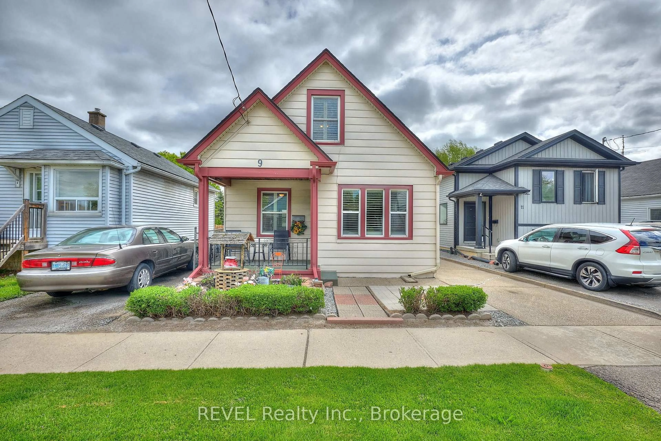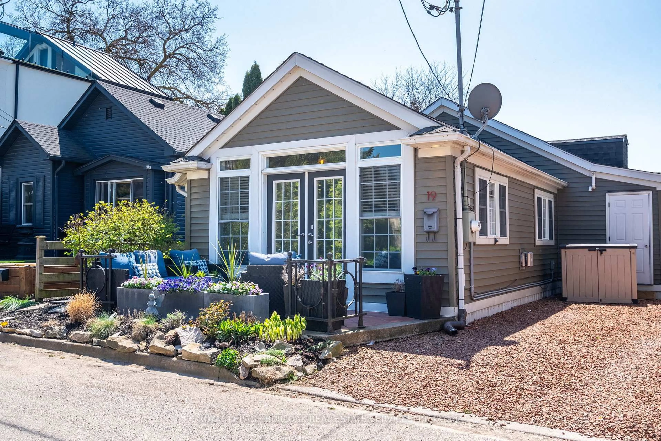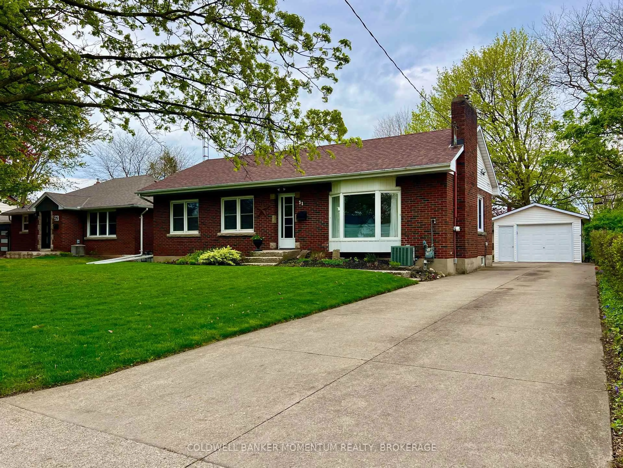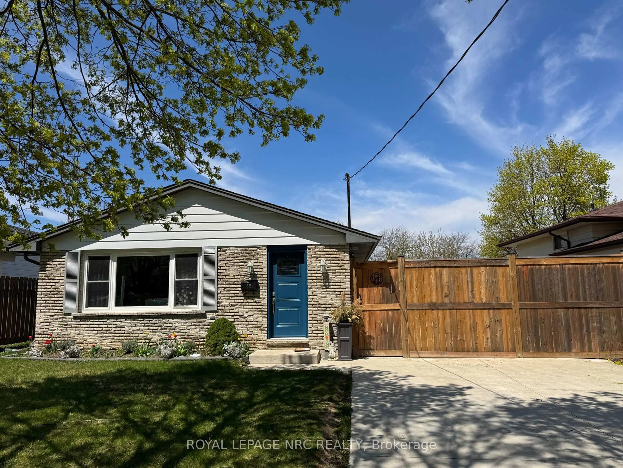Step into this thoughtfully updated 3-bedroom, 3-bathroom home in one of St. Catharines' most convenient and family-friendly neighborhoods! Situated on a spacious corner lot, 1 Laird Drive delivers nearly 1,500 sq ft of comfortable living, complete with dual driveways and a detached garage - a rare and valuable feature offering ample parking and storage flexibility. Inside, enjoy peace of mind with major updates already done: roof (2015), furnace (2016), AC (2019), and an owned hot water tank (2014). Most windows have been upgraded for energy efficiency and modern aesthetics. The 2022 kitchen stuns with new countertops and backsplash, while the 2020-renovated basement boasts a large family room with projector setup and a full bath - perfect for movie nights or multi-generational living. The spacious laundry room offers built-in storage solutions for added convenience. Outside, entertain or unwind in your fully fenced backyard with a brand-new 2024 deck and patio - ideal for summer BBQs or peaceful evenings. Located minutes from the QEW, Niagara-on-the-Lake outlets, Pen Centre, top-rated schools, and local parks - this home checks every box. Charm, function, and location wrapped into one. Homes like this don't last - book your showing today!
Inclusions: Fridge, Stove, Dishwasher, Washer, Dryer
