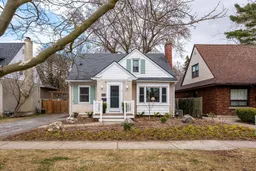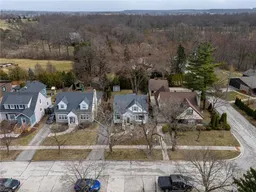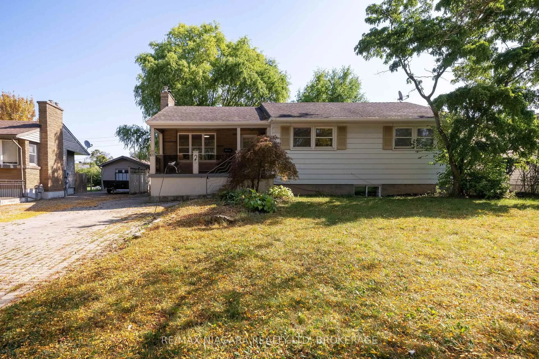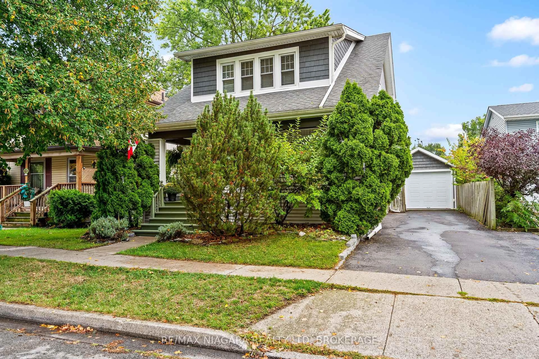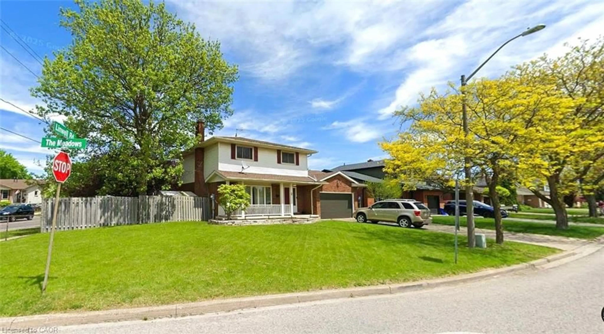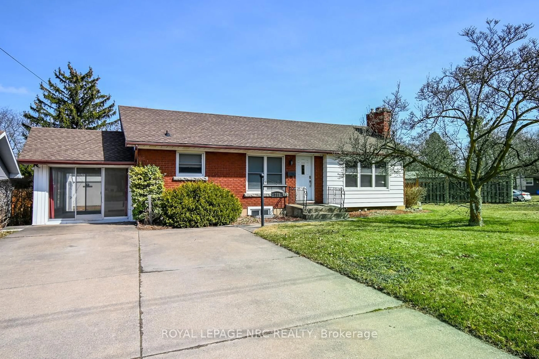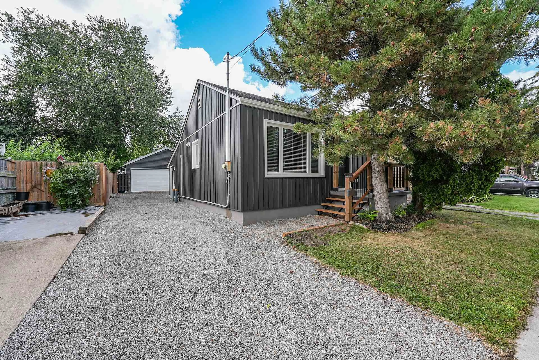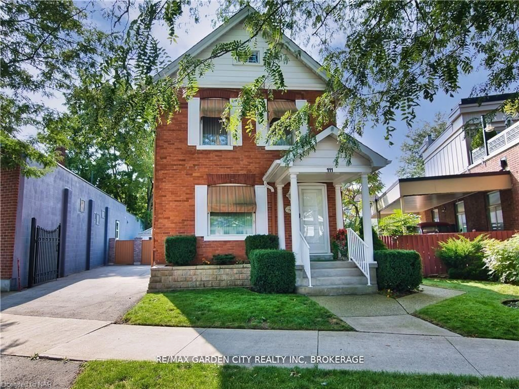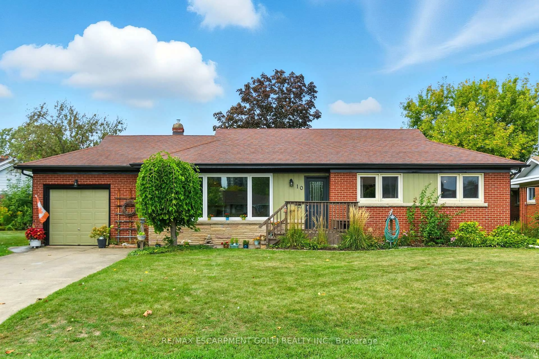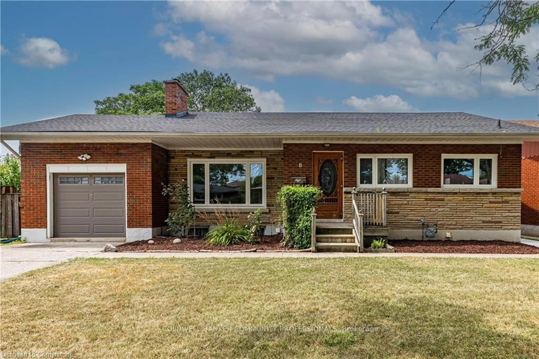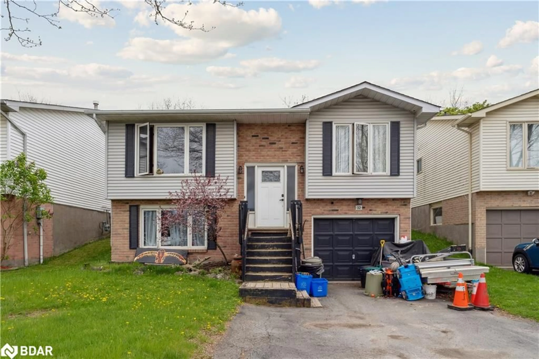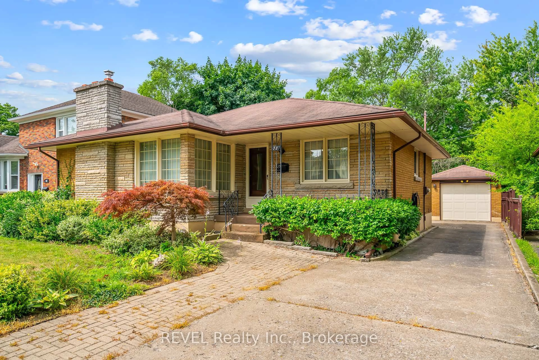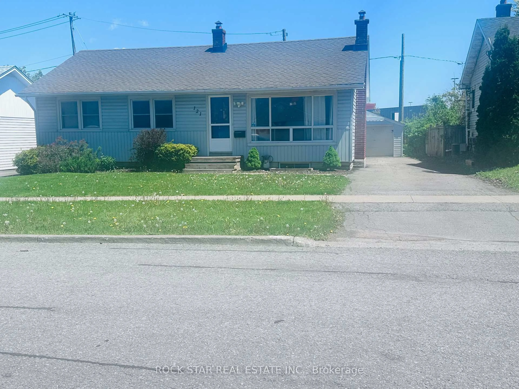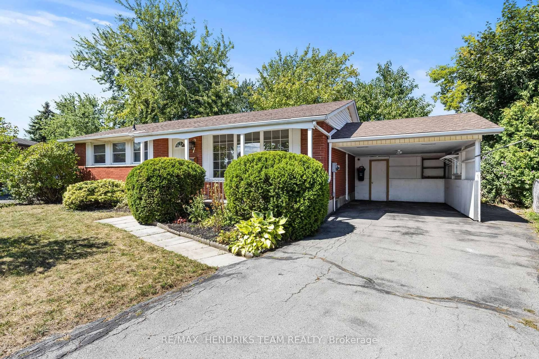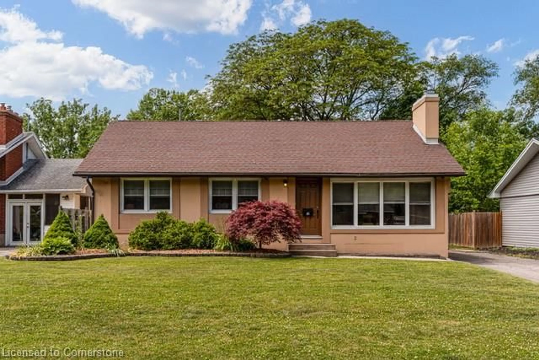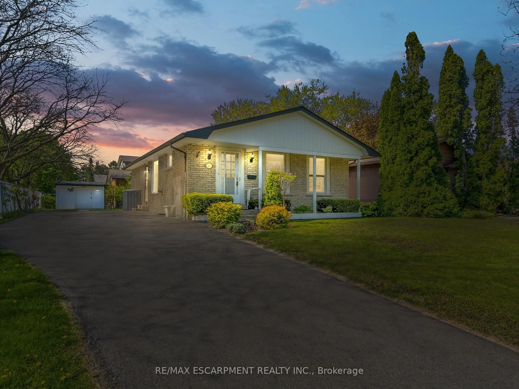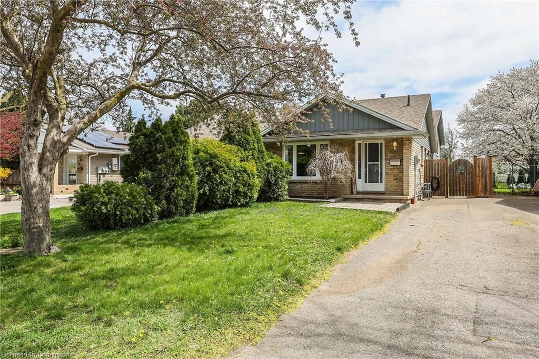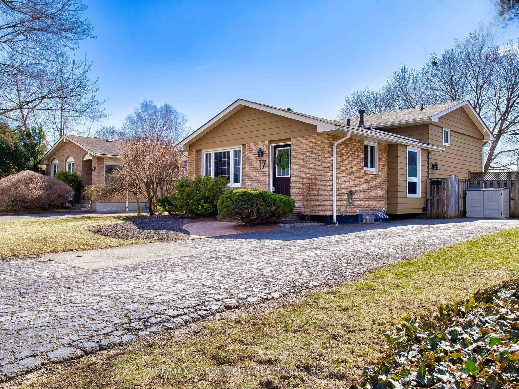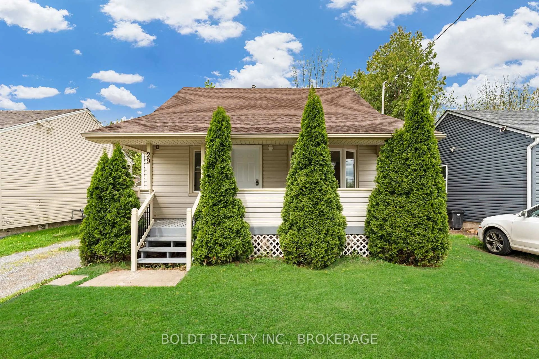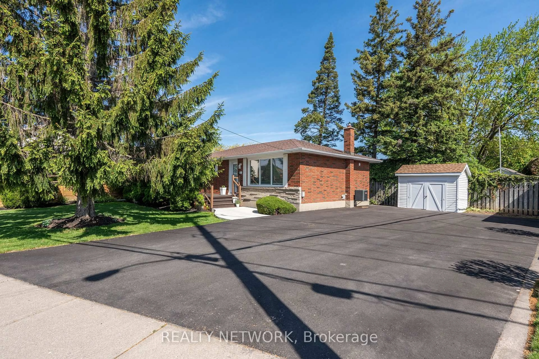Welcome to Glenwood Avenue! This charming 1.5-storey home is nestled in the heart of one of St. Catharines' most beloved neighbourhoods - Old Glenridge. Tucked between Burgoyne Woods, Twelve Mile Creek, and the St. Catharines Golf & Country Club, it's just minutes from parks, trails, top-rated schools, and downtown St. Catharines. Set on a picturesque lot, this home offers over 1,800 sqft of living space, plus an additional 758 sqft of unfinished space in the lower level. Upon entering, you'll be greeted by a cozy, light-filled living room featuring a wood-burning fireplace. The spacious kitchen, complete with updated appliances, flows seamlessly into the traditional dining room. From there, step into the renovated sunroom - one of our favourite rooms in the house. Surrounded by windows, with a walkout to the deck and backyard, it offers the perfect spot to enjoy your coffee in a cozy chair in the warmth of the morning light. Also on the main level, you'll find a four-piece bathroom and one of the three bedrooms. Upstairs, there are two additional bedrooms, each offering ample storage and closet space, along with a convenient two-piece ensuite bathroom. The upper level is versatile - ideal for bedrooms, or as an office or studio.The generous lot has endless potential and wonderful curb appeal, with a beautifully landscaped front garden and new front porch. This charming home is ready for its next owner. Book your showing today!
Inclusions: Air conditioner, furnace, washer, dryer, Amana stove, GE fridge, GE dishwasher, all existing light fixtures (except dining room), window coverings (except main floor bedroom)
