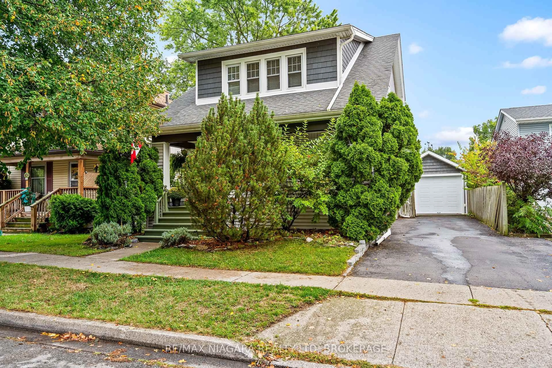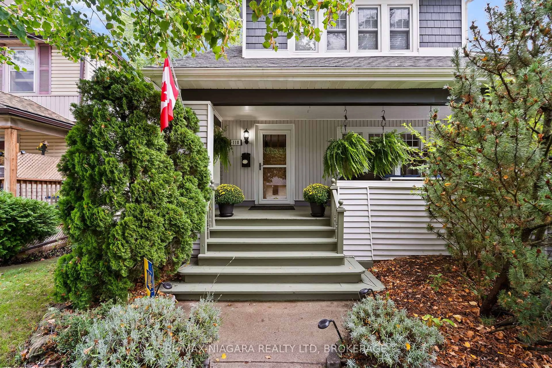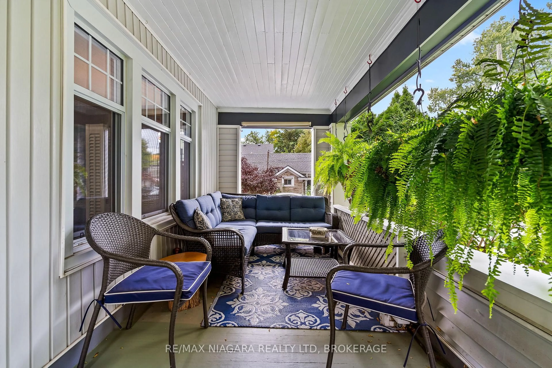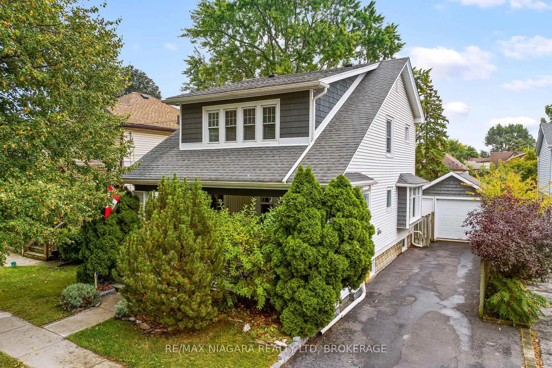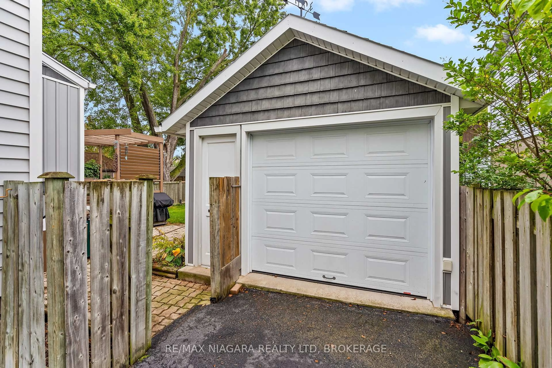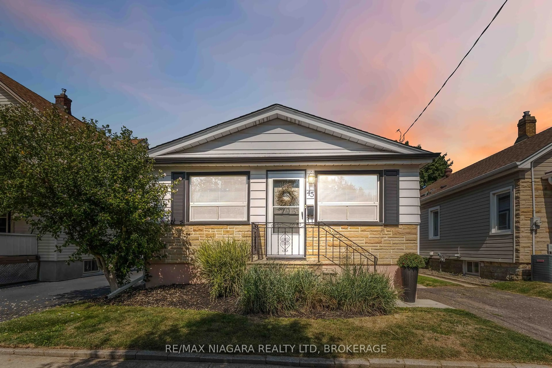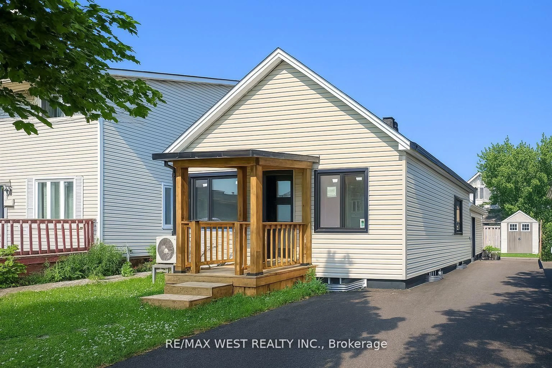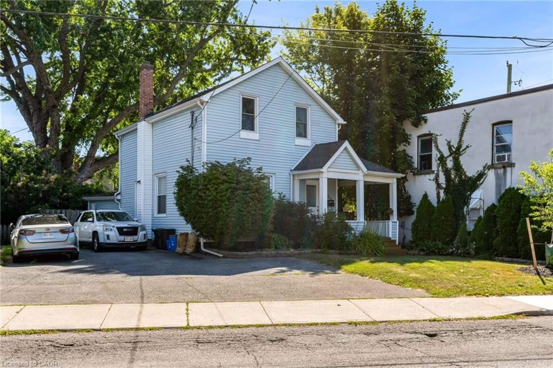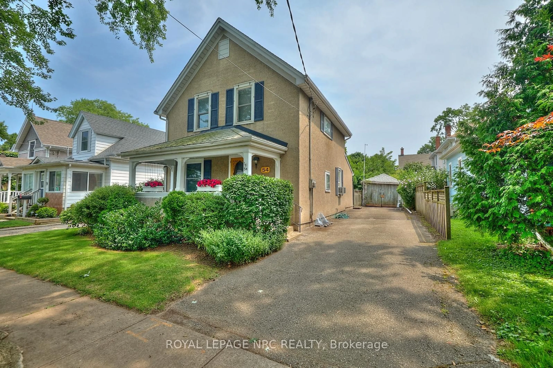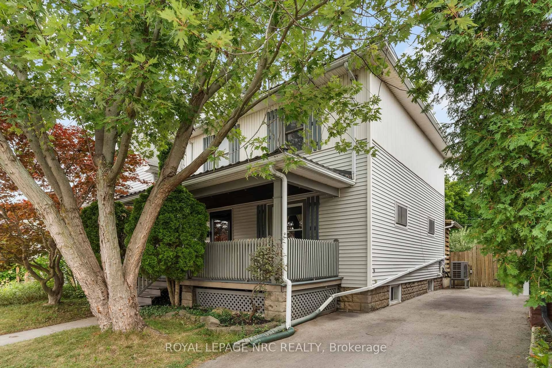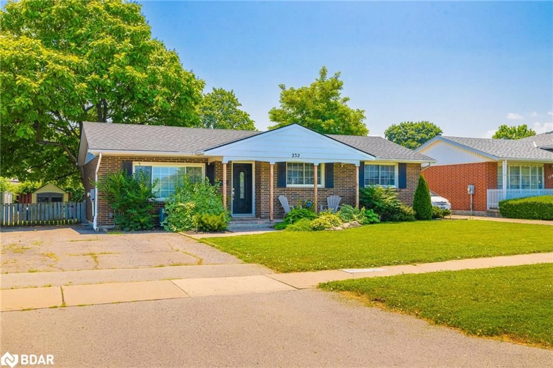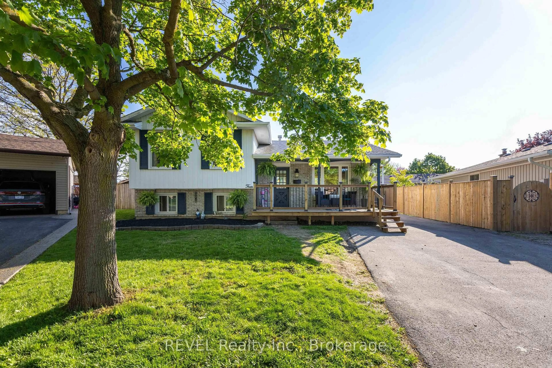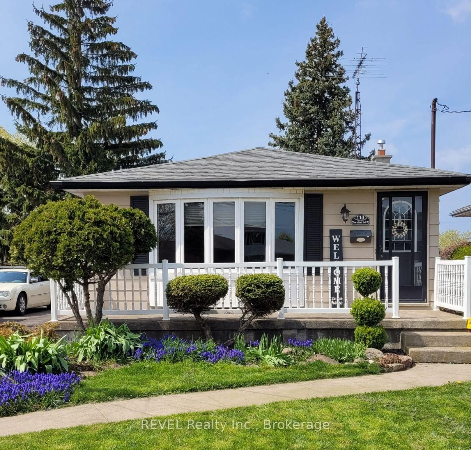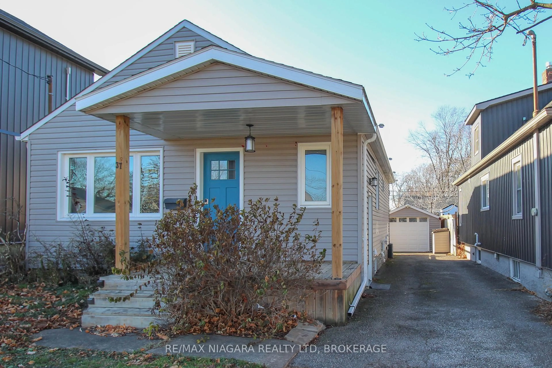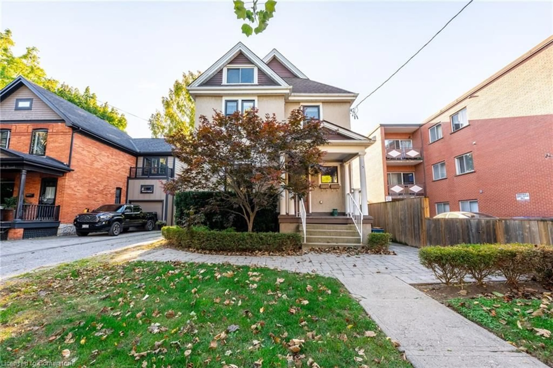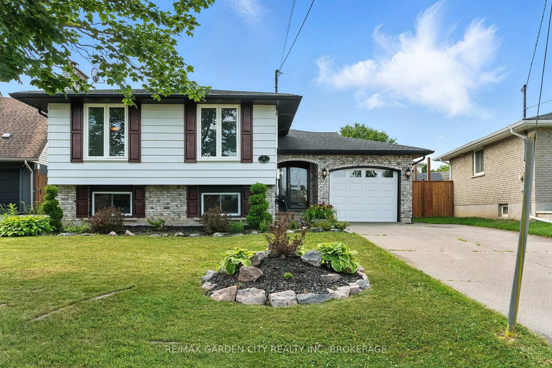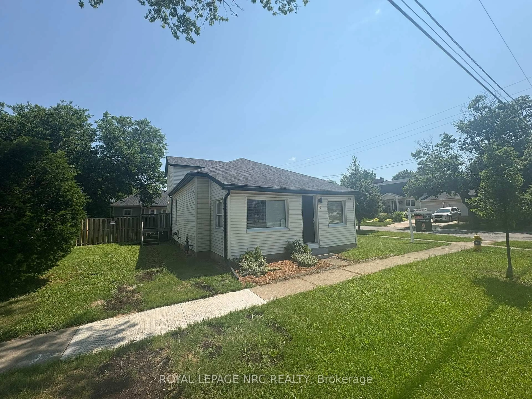118 Dufferin St, St. Catharines, Ontario L2R 2A1
Contact us about this property
Highlights
Estimated valueThis is the price Wahi expects this property to sell for.
The calculation is powered by our Instant Home Value Estimate, which uses current market and property price trends to estimate your home’s value with a 90% accuracy rate.Not available
Price/Sqft$433/sqft
Monthly cost
Open Calculator
Description
Newly renovated and full of charm, this 2-storey home offers 3 bedrooms, 2 full bathrooms, and 1,375 sq. ft. of living space, nestled in the heart of St. Catharines just minutes from downtown. Step inside to find a bright and welcoming main floor featuring a spacious living room with a cozy gas fireplace and beautiful stain glass windows, a full bathroom, and an eat-in kitchen with plenty of cabinetry and counter space. The dining area flows seamlessly for family meals or entertaining, while large windows fill the home with natural light. Upstairs, you'll discover three comfortable bedrooms, including a generous primary retreat, along with a second full bathroom for convenience. The full basement offers excellent storage and future finishing potential. Outside, enjoy a lovely front veranda perfect for summer evenings, along with a private backyard that has room for gardening, barbecues, or simply relaxing outdoors. Mature landscaping and a quiet street setting add to the homes appeal. Located in the desirable Haig Neighbourhood, where community meetings are held to discuss local events and initiatives, this home also provides on-site parking and a central location close to schools, parks, shopping, and quick highway access, making it ideal for families, first-time buyers, or investors.
Property Details
Interior
Features
Main Floor
Kitchen
2.87 x 3.79Dining
4.12 x 3.79Living
4.58 x 4.27Bathroom
2.42 x 1.753 Pc Bath
Exterior
Features
Parking
Garage spaces 1
Garage type Detached
Other parking spaces 3
Total parking spaces 4
Property History
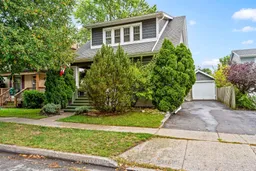 38
38
