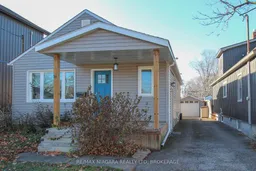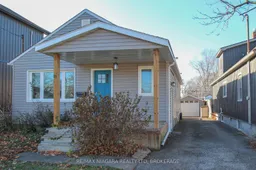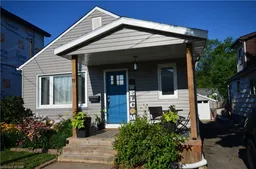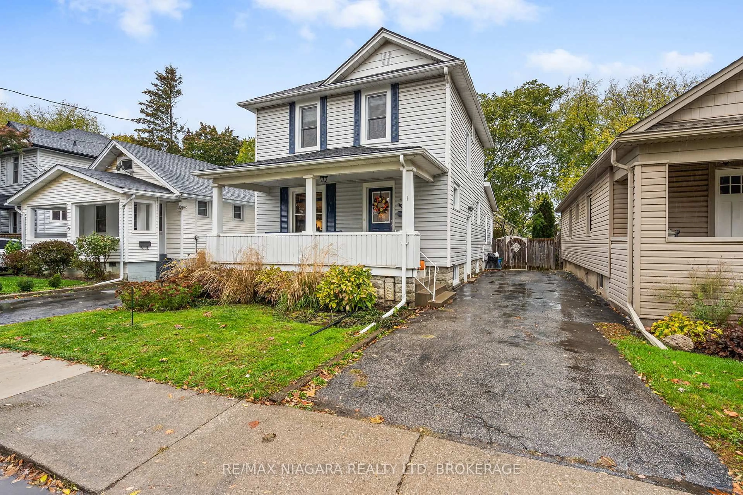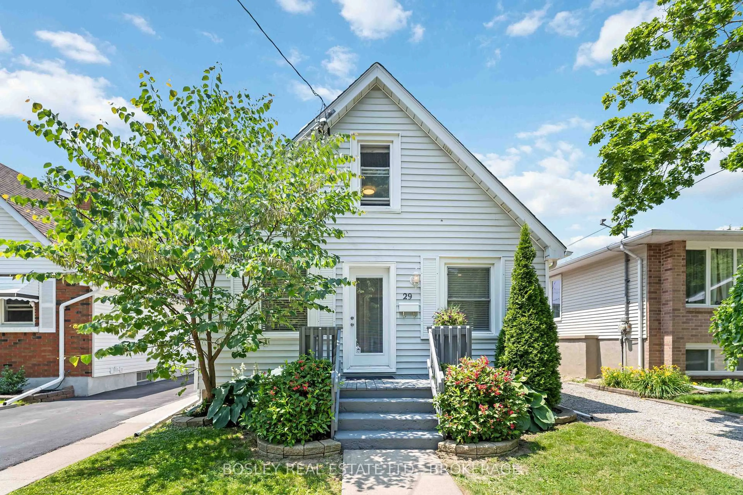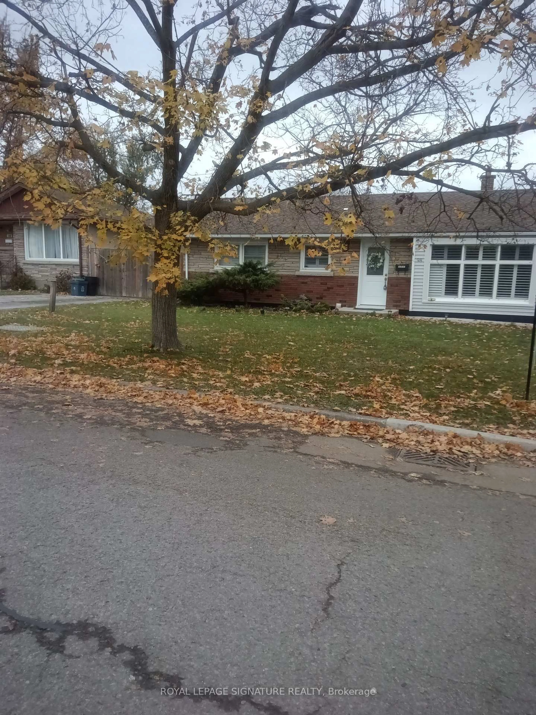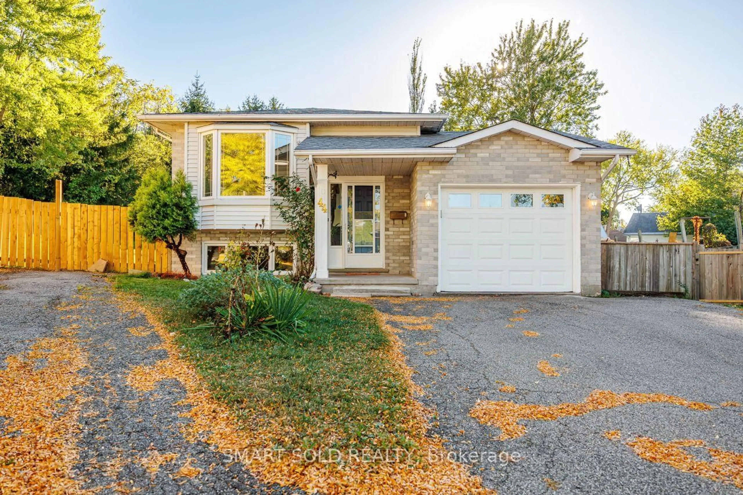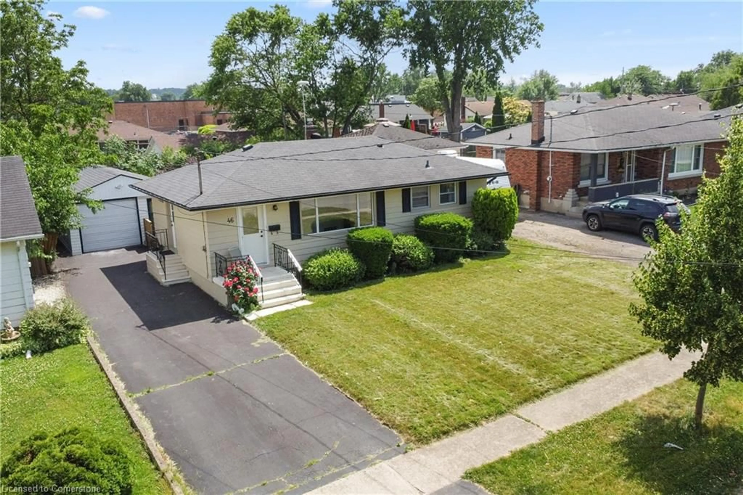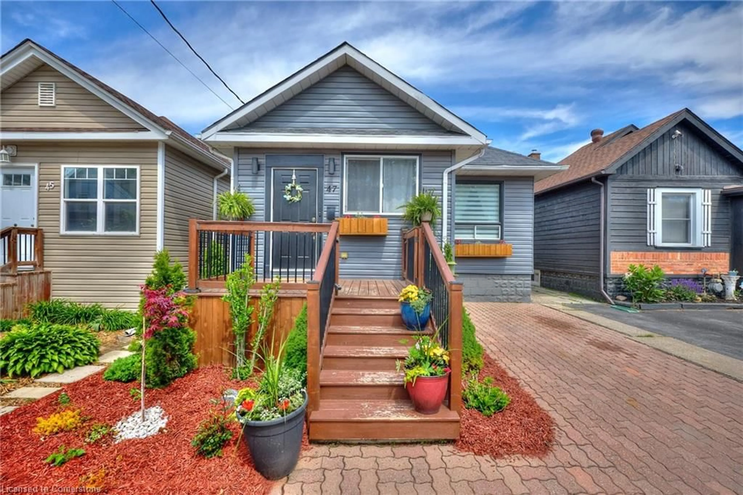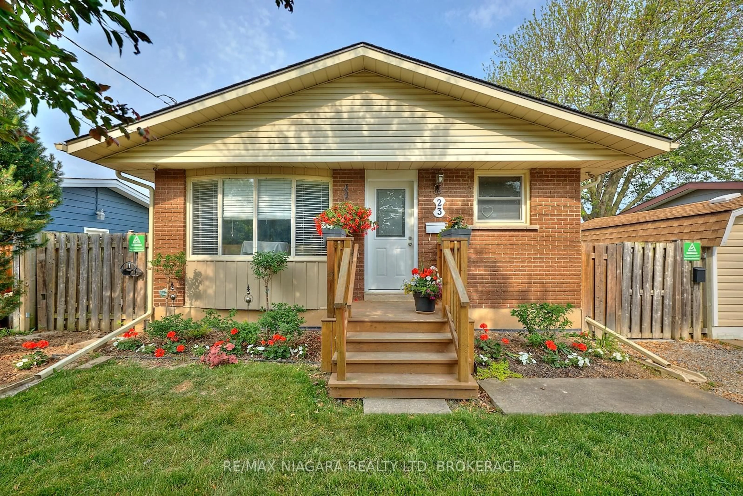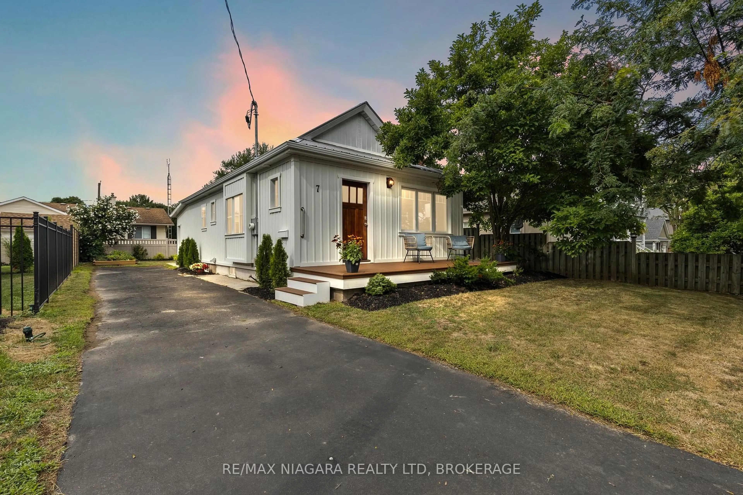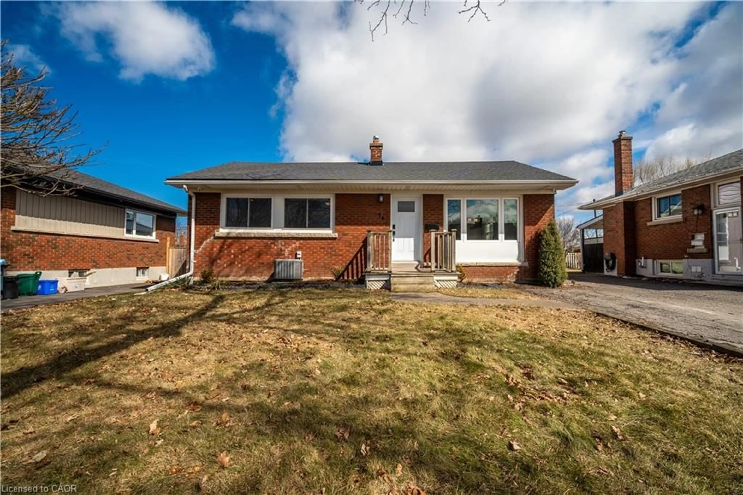Step right in to this beautifully renovated 3-bedroom bungalow with an extra den and 1.5 baths. With everything ready for you to move in, this home offers comfort and style. The main floor features an open-concept design with a modern kitchen showcasing an abundance of white cabinetry, expansive quartz countertops, LG stainless steel appliances, a farmhouse sink, and a convenient eat-in counter that opens to a bright and airy living room. Upstairs, you'll find a luxurious four-piece bathroom, two generously sized bedrooms with ample closet space, and a den that can easily serve as a third bedroom. Sliding patio doors lead to a partially covered deck and patio area in the spacious, private backyard. The fully finished basement (poured concrete foundation) includes a recreation room, an additional bedroom, and a second 2-piece bathroom. Recent upgrades, such as new flooring, furnace, air conditioning, shingles, windows, doors, and an upgraded breaker panel, make this property both low maintenance and cost-effective. A single detached garage is also located at the end of a private 3-car paved driveway. The backyard has a huge deck and is fully fenced with a gated garden and storage shed. Furnace 2025! This property has excellent highway access, a family-friendly neighbourhood and a central location. Its a pleasure to show, and quick closing is no problem.
Inclusions: Appliances, Light Fixtures, Window Treatments
