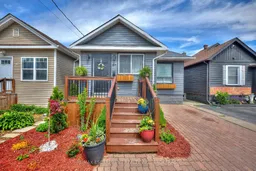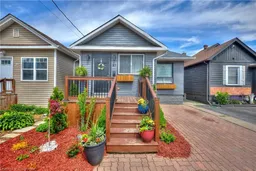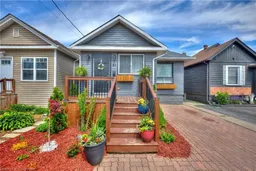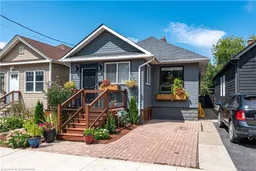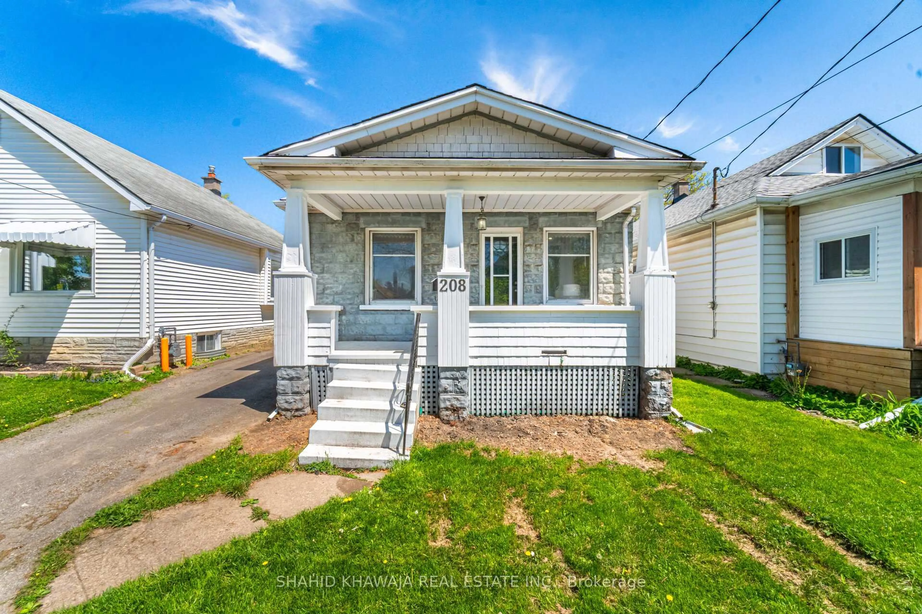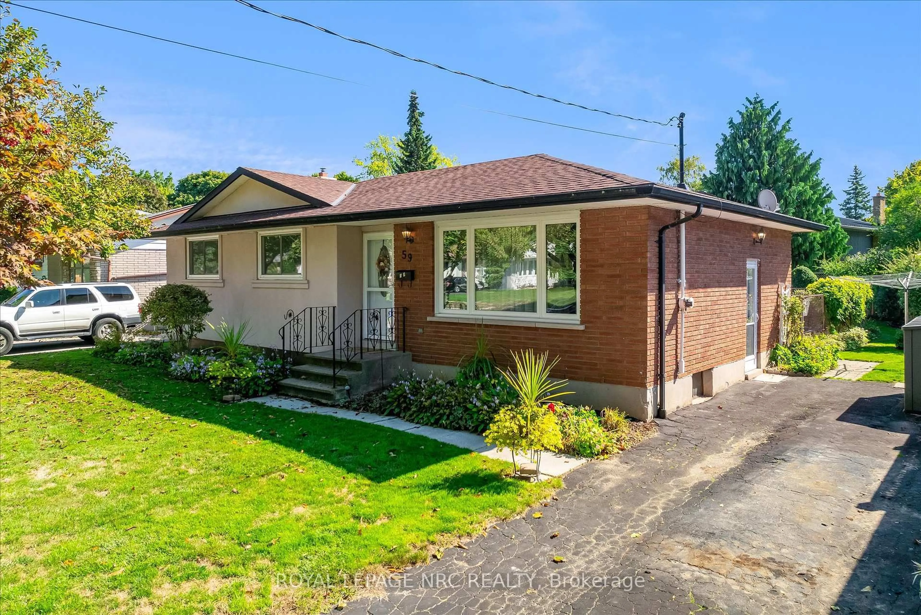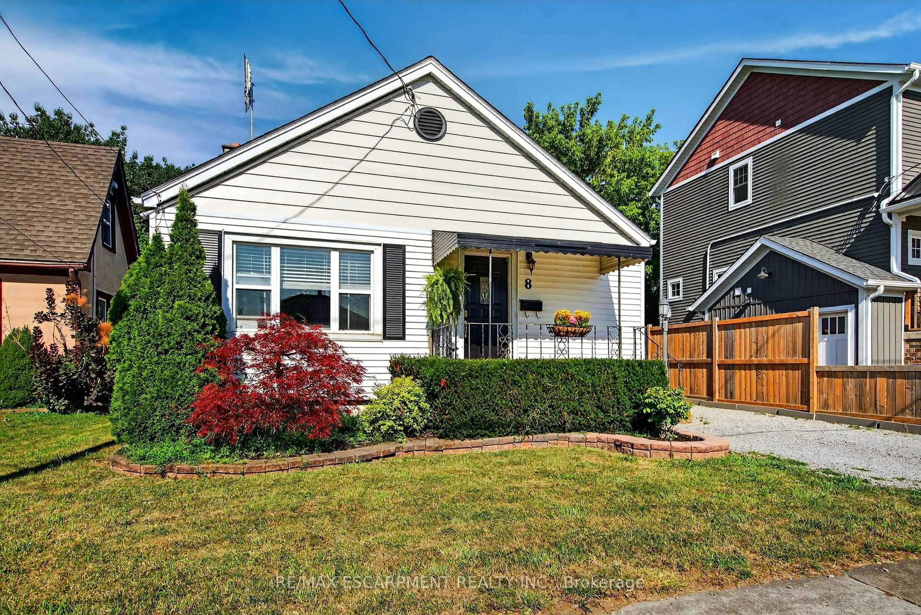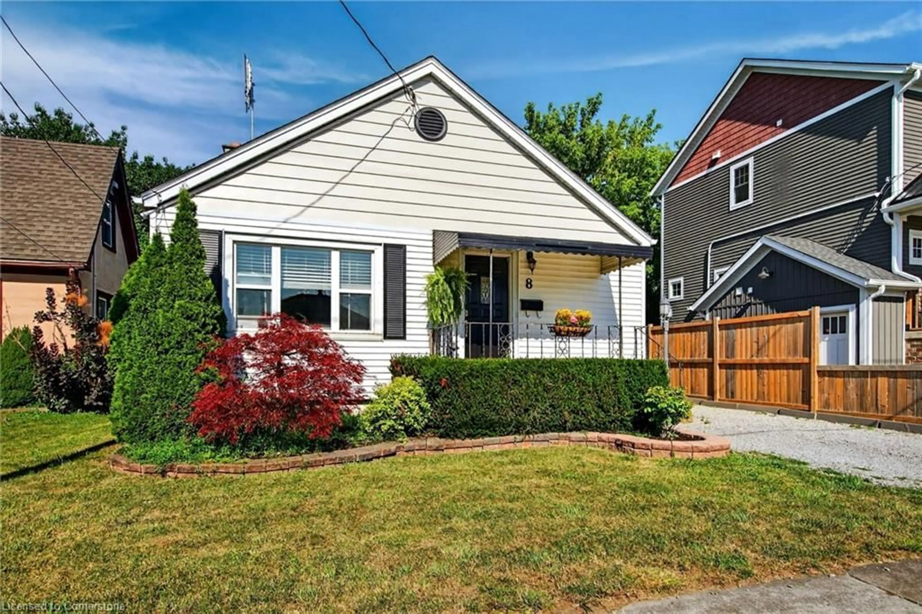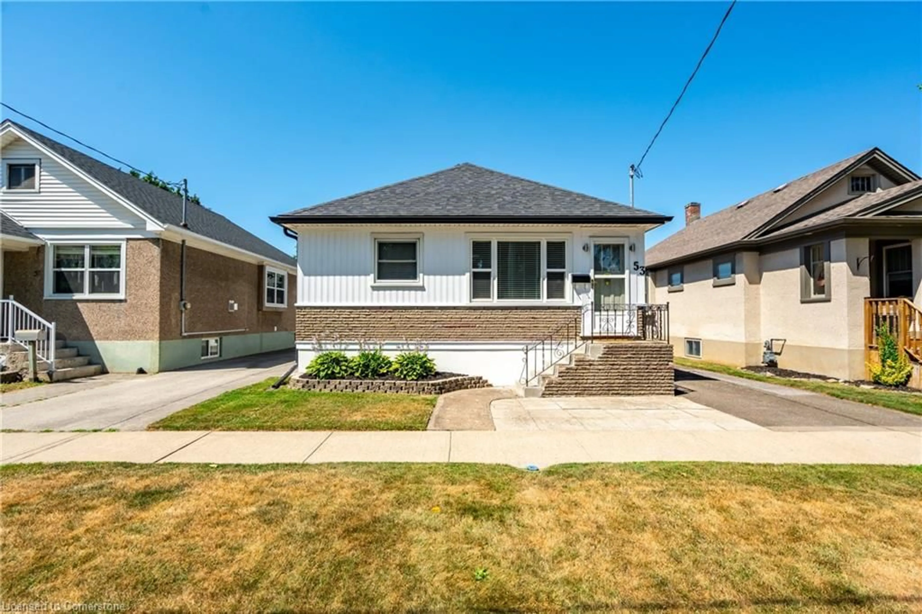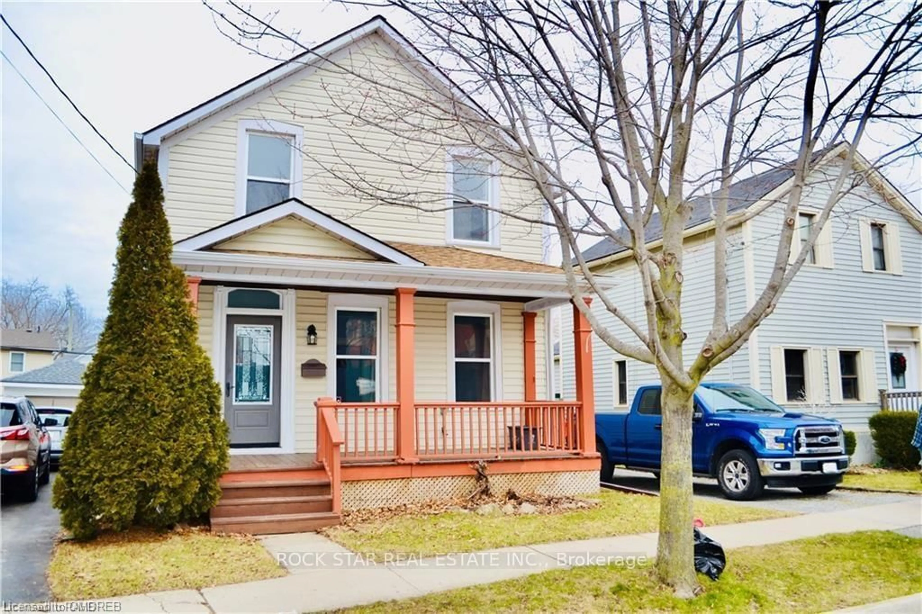Welcome to 47 Lowell Ave - a stunning duplex located downtown St.Catharines. Whether you're an investor seeking rental income or a family looking for a flexible living arrangement, this beautifully maintained duplex offers endless possibilities. From the front you will walk into the welcoming foyer that opens into a bright, spacious living room and a thoughtfully designed kitchen. Enjoy custom cabinetry, a large island ideal for meal prep and entertaining, and abundant natural light. A stylish 5-piece bathroom and two bedrooms complete this unit. Don't worry, the charming fireplace is included in the sale! This main unit was fully renovated in 2020.The second unit offers a private backyard entrance, leading into a good sized kitchen and a main floor bedroom. Downstairs, you'll find a 3-piece bathroom and a versatile family room - perfect for guests, a home office, or additional living space. Outside, the backyard is a serene oasis - ideal for gardening, relaxing, or summer gatherings. Located just steps from downtown St. Catharines, shops, restaurants, transit, and more, this duplex is a rare find with loads of character and functionality.
Inclusions: Fridge, Stove, Washer, Dryer
