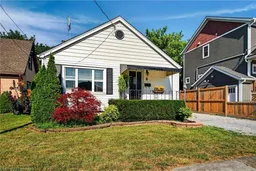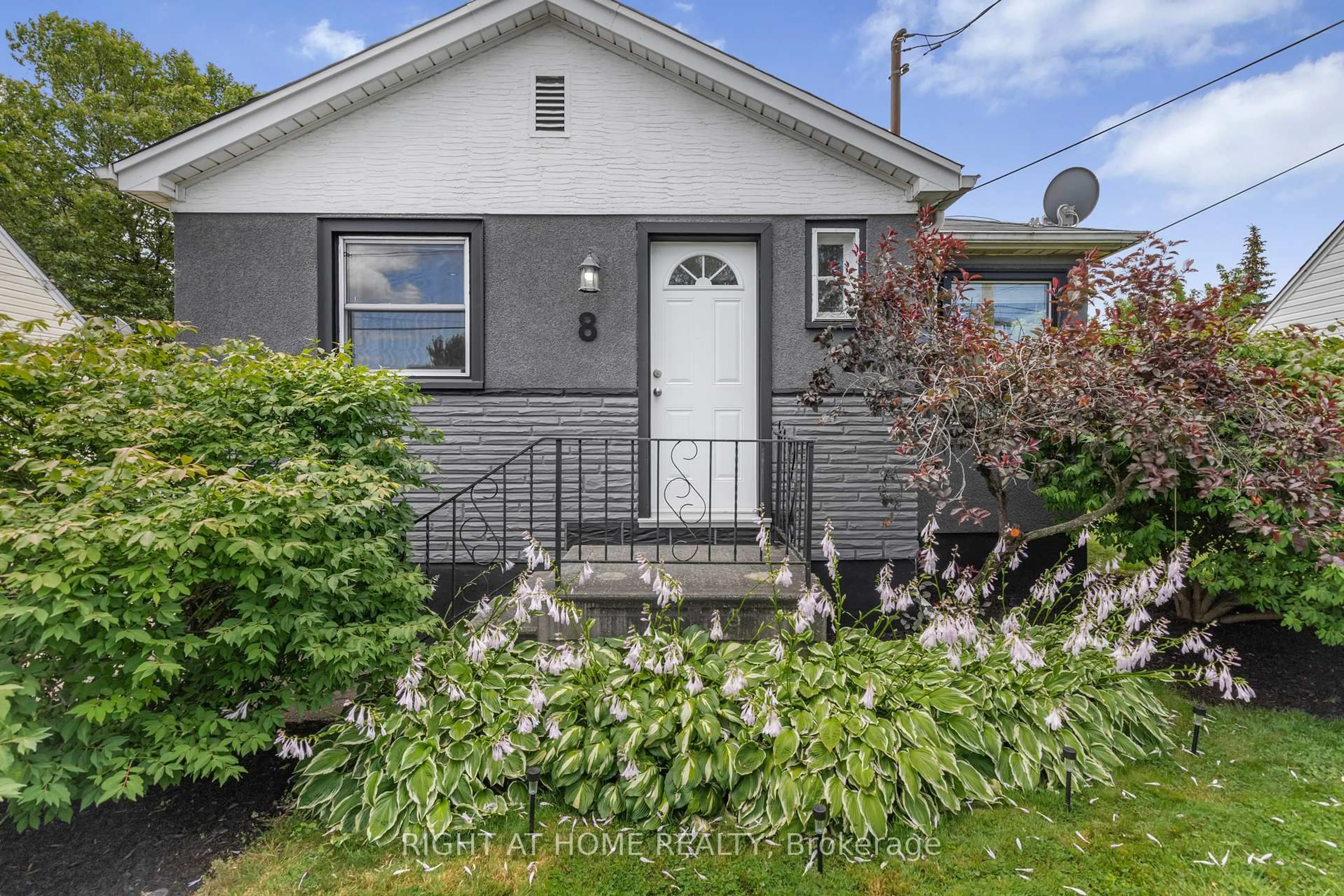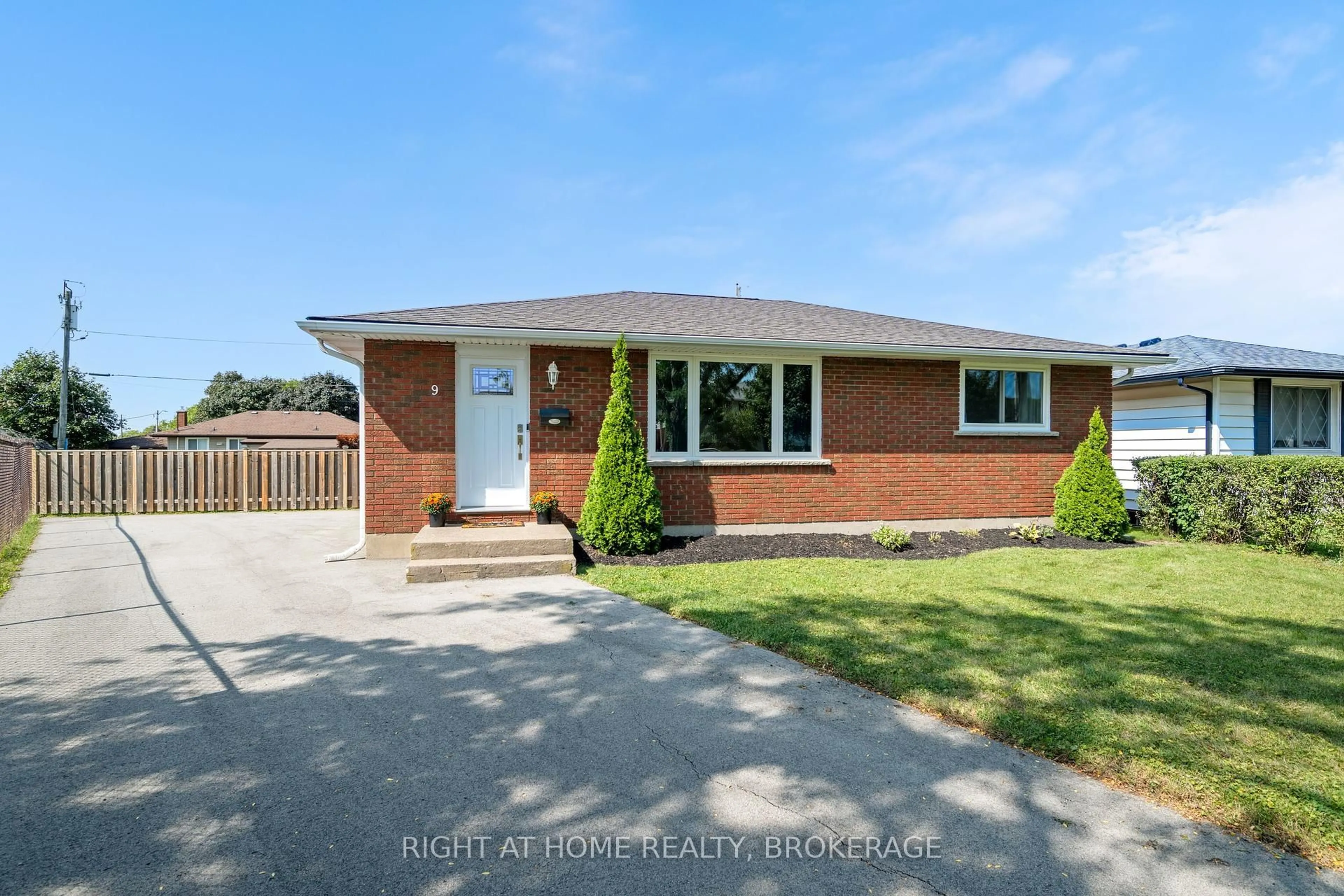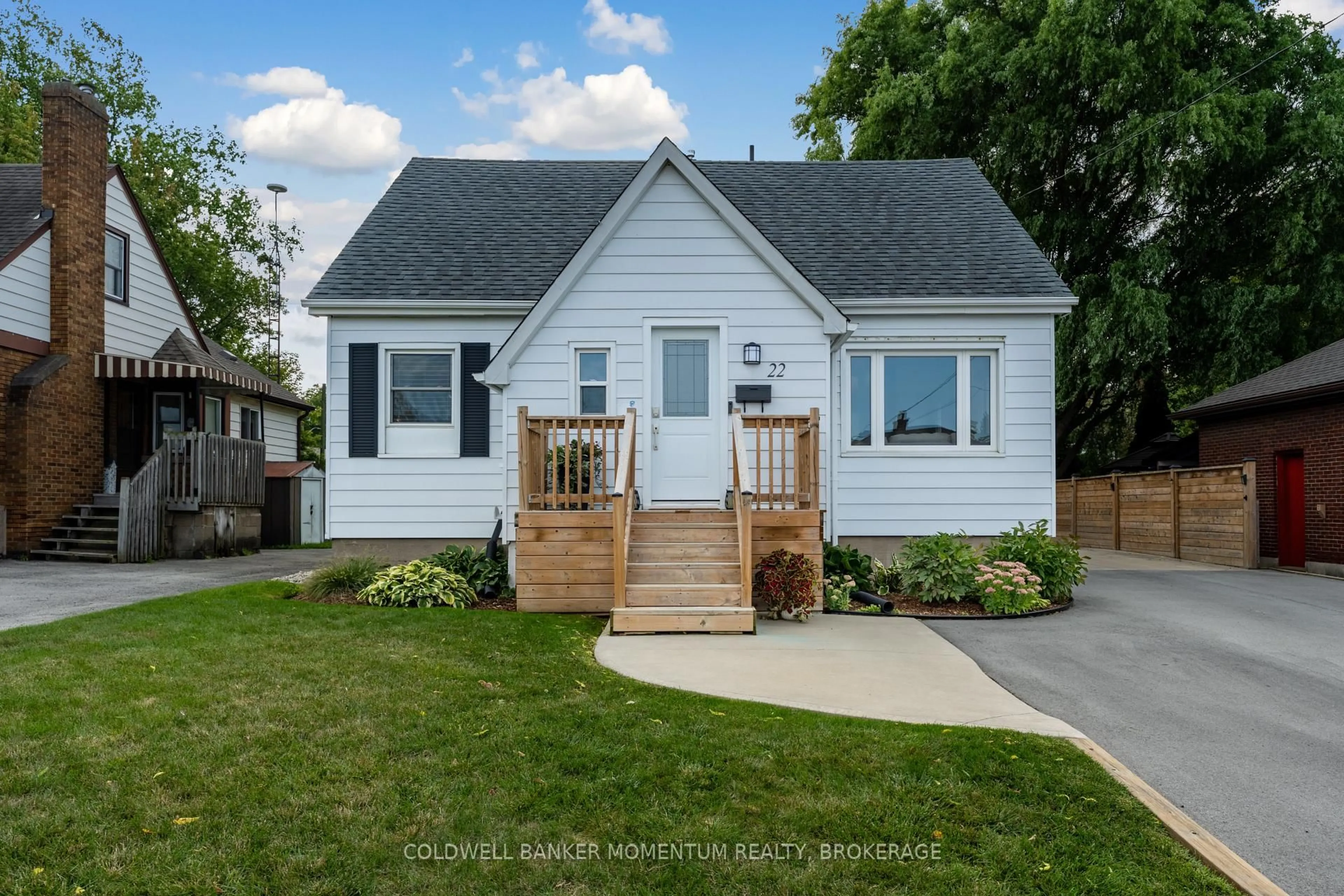Cute, convenient, one floor living! Step out onto your garden deck for BBQ’ing and relaxation. Enjoy your morning bevy with the early sunshine and your late afternoon/evening zen in the shade from these hot summer temps. This bungalow offers 2 Bedrooms and 4 pc. Bath on the main level - a 3rd bedroom awaits your finishing touches in the basement with a 2nd bath, including shower on this lower level. Basement is finished, enjoy the open rec room space or bring your design plans - back entrance offers opportunities, as does the generous back yard, perhaps add that tiny home for family or investment. Enjoy the peace of a quiet street but still close to everything you need - easy drive to the Pen Shopping Center with all your fave stores. Enjoy area restaurants, convenient groceries, Timmies, banking and great local schools. Close to 406 and QEW. Quick drive to Brock and located on city bus route. Great value here as a starter or for your downsizing journey!
Inclusions: Dryer,Refrigerator,Stove,Washer,Fridge, Stove, Washer And Dryer
 31
31





