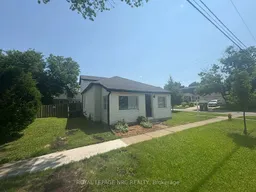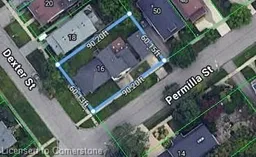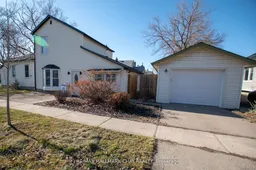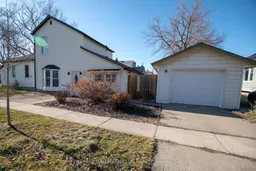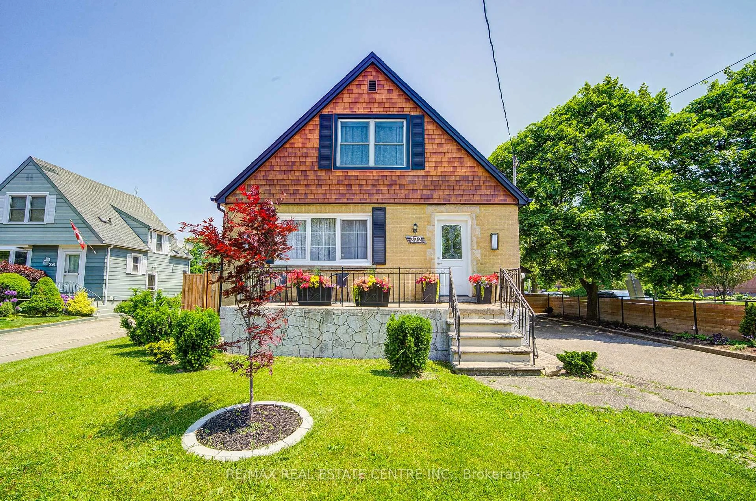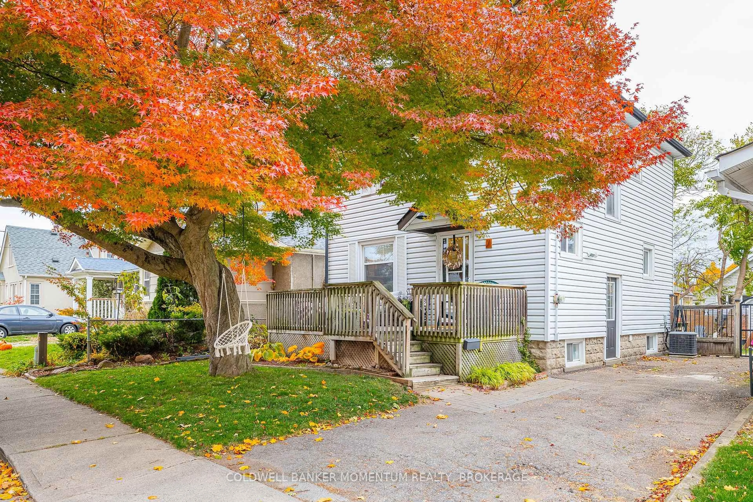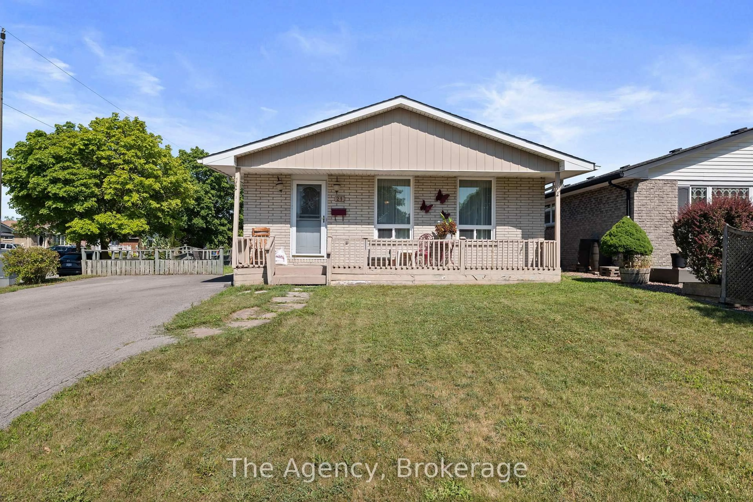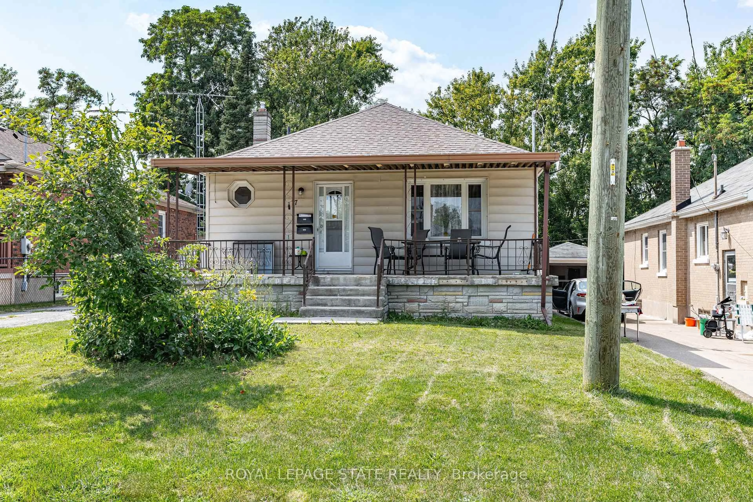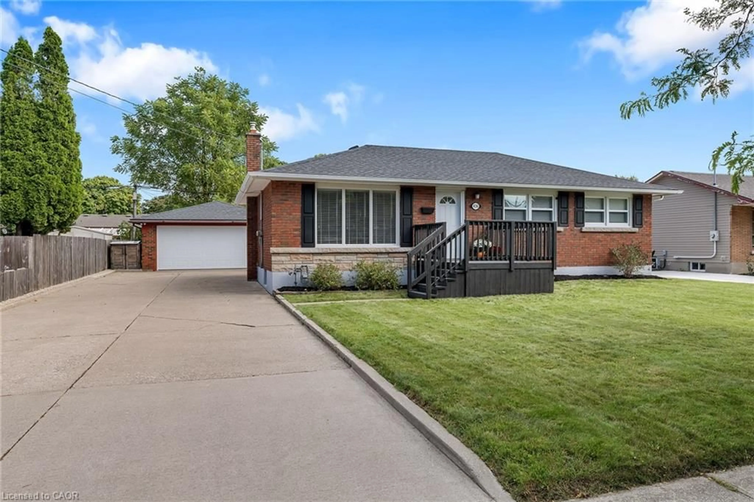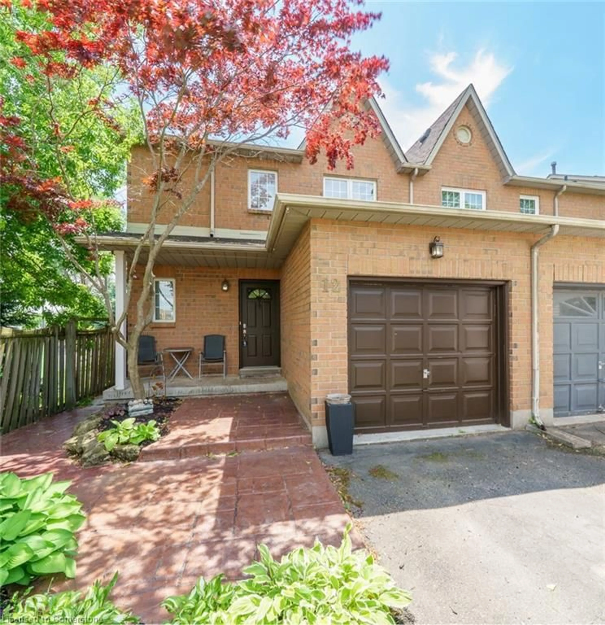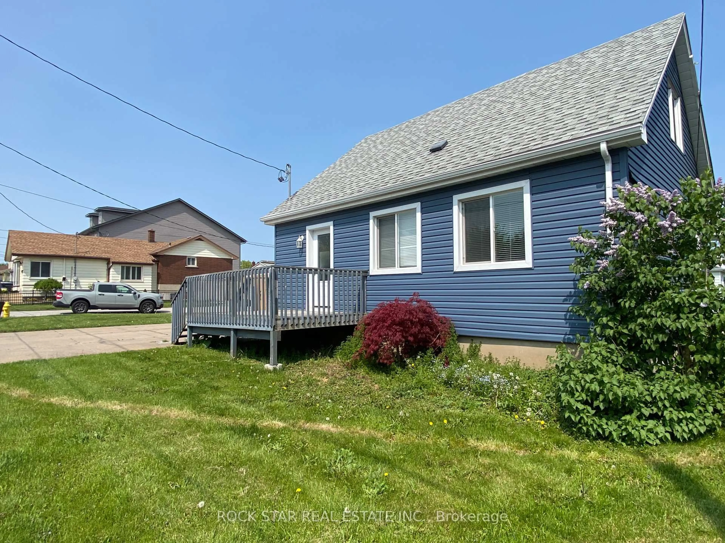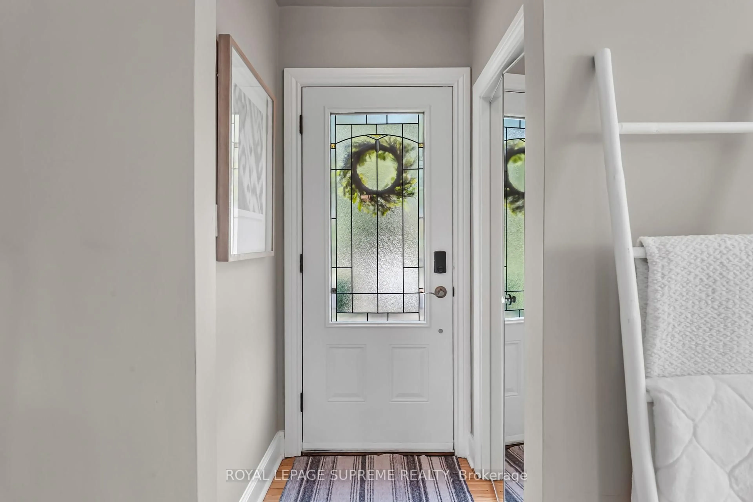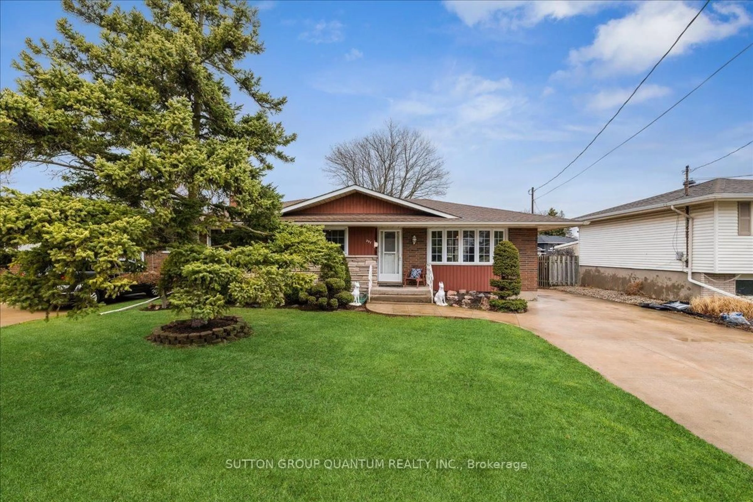Under Power of Sale, we present a three-bedroom home situated on a spacious corner lot near Ridley College. The main floor features a large galley kitchen with ample cabinet space, a formal sunken dining area with walkout access to a rear deck, a living room, a primary bedroom with an attached enclosed porch that includes heating and a two-piece ensuite as bonus space, a second bedroom, a four-piece bathroom, and main-floor laundry. The upper floor can be accessed separately from the side yard or internally and includes a second kitchen and third bedroom with a three-piece bath. There is a detached garage, a fully fenced rear yard, and a partial basement. This property is located in the Ridley neighborhood just two blocks from Ridley College off St. Paul Street West. It is within walking distance to downtown St. Catharines, the Merritt Trail, and the new GO Station. The property holds potential for redevelopment into a multi-unit building or buildings. Additional features include a new boiler installed in 2020, a roof from 2012, and windows from 2010. The lot is zoned R2 and may be considered for conversion into a multi-residential property with up to four units, subject to buyer due diligence. Schedule B is available in supplements. Please note that the seller is a registered real estate salesperson. Taxes are calculated using the regional tax calculator. Sold in As Is Where Is condition.
Inclusions: Fridge, stove, washer, dryer all in "as is" condition.
