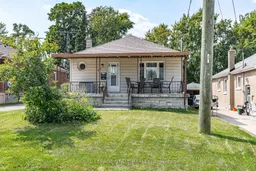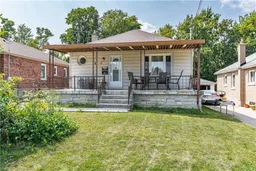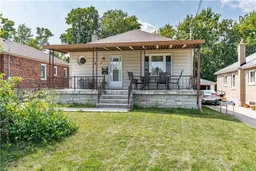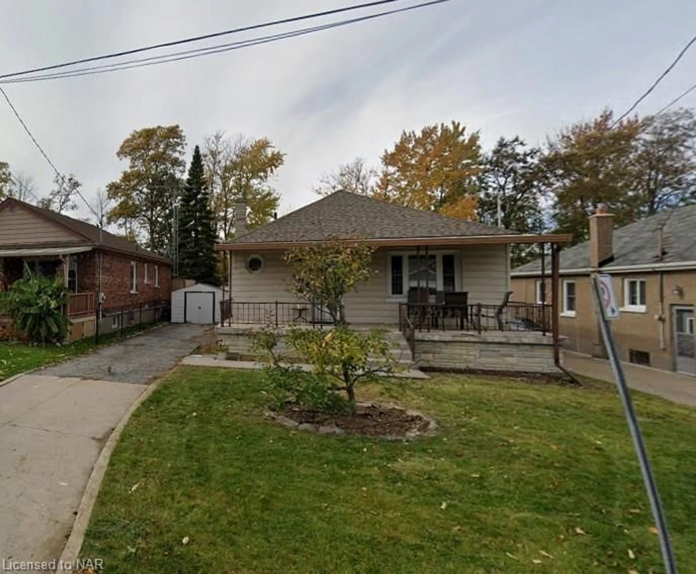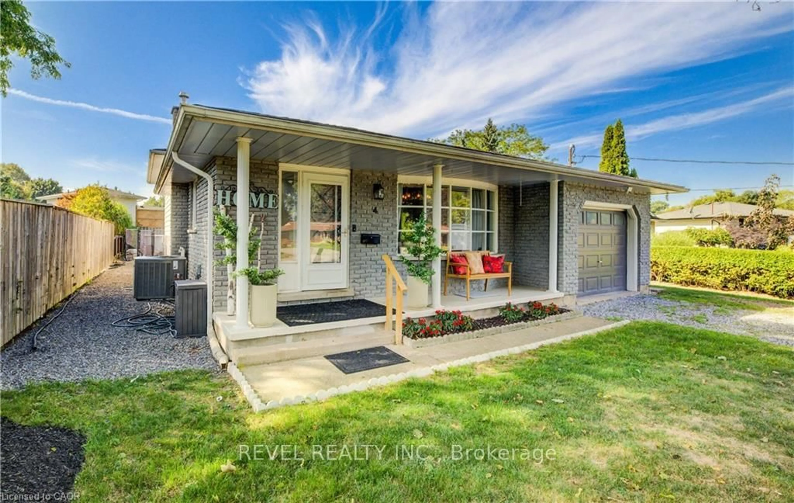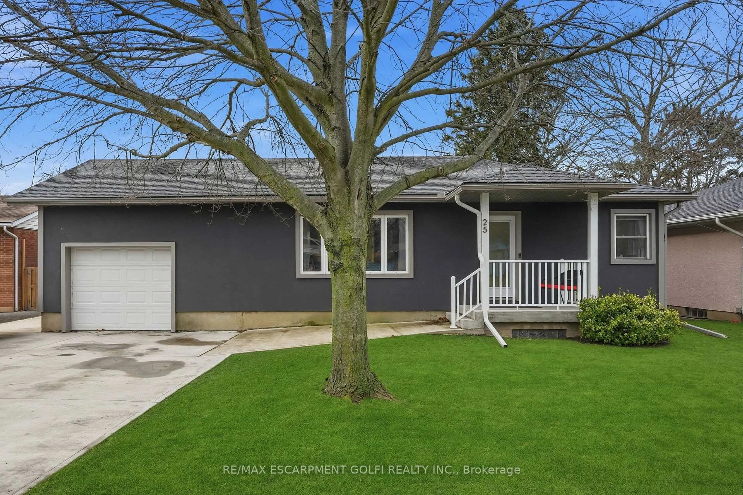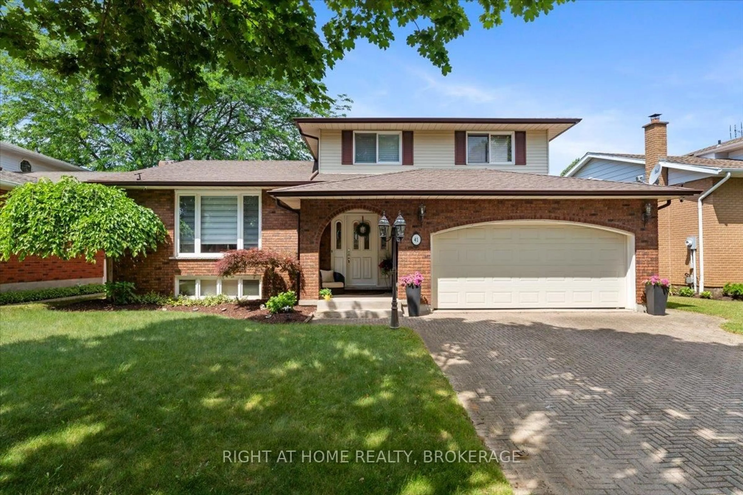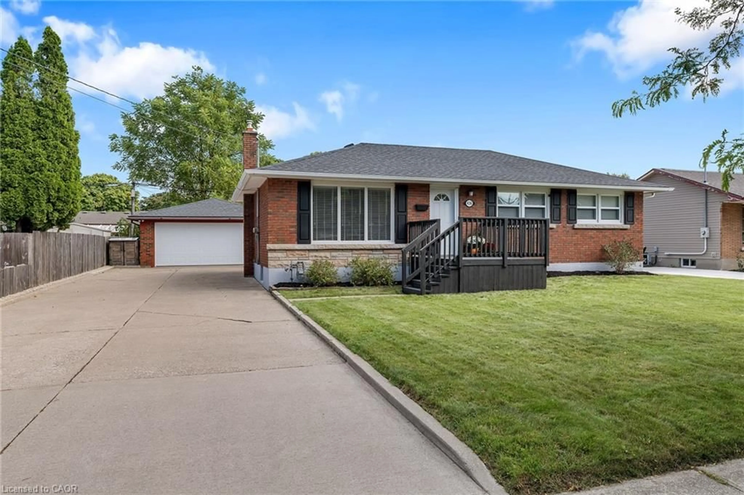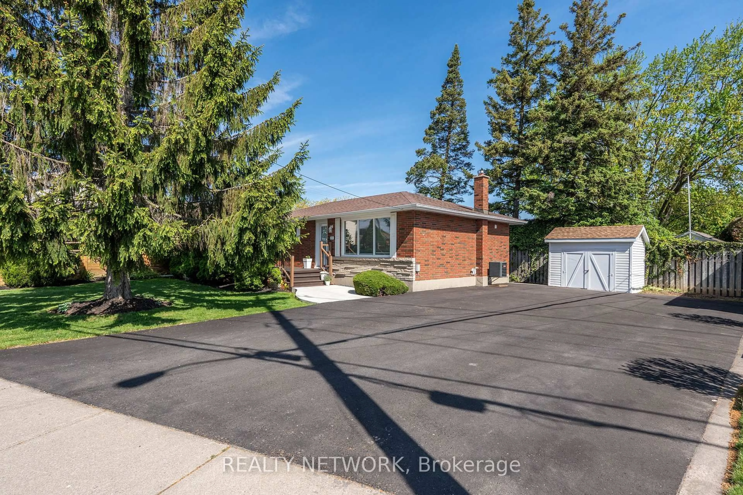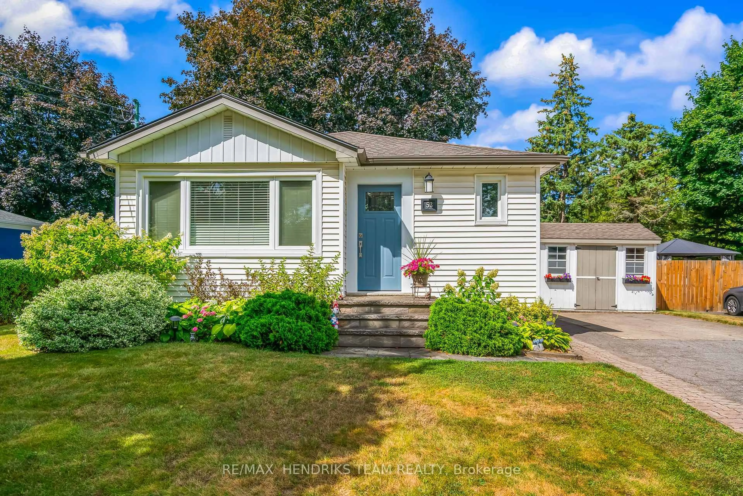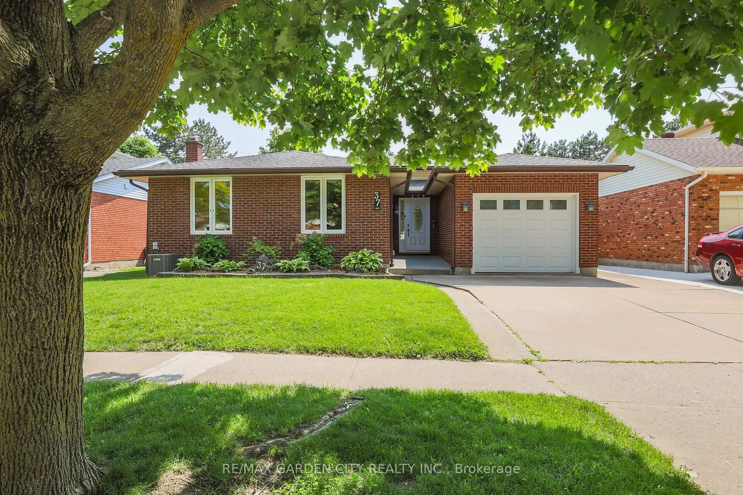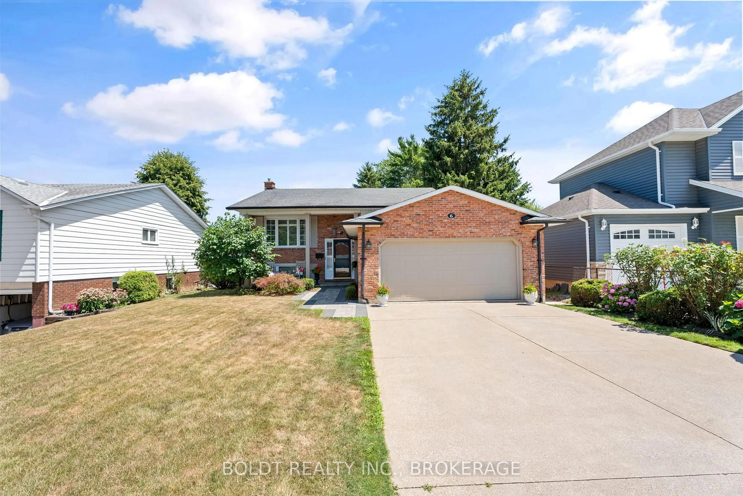17 Prestwick Ave, St. Catharines, Ontario L2P 2E5
Contact us about this property
Highlights
Estimated valueThis is the price Wahi expects this property to sell for.
The calculation is powered by our Instant Home Value Estimate, which uses current market and property price trends to estimate your home’s value with a 90% accuracy rate.Not available
Price/Sqft$611/sqft
Monthly cost
Open Calculator
Description
ATTENTION FIRST TIME HOME BUYERS & INVESTORS!! Welcome to 17 Prestwick Avenue located on a quiet dead-end street backing onto a golf course. The Upper level has 3 bedrooms and a spacious living room with tons of natural light from the large window. With it's own laundry and an eat-in kitchen great for family dinners and game nights! Main Unit upgrades include; New floors, paint, trim, appliances and bathroom vanity. The lower unit has 2 bedrooms and a spacious kitchen. Lower unit upgrades include; New floor, plain, trim, doors and appliances. With a fully fenced yard backing onto a golf course, you can enjoy quiet tranquil evenings and a driveway that easily fits 3 cars. This location is close to schools, parks, all the amenities you'll need with easy access to the 406 and QEW.
Property Details
Interior
Features
Main Floor
Kitchen
9.11 x 11.11Dining Room
12.2 x 8Bedroom Primary
12.01 x 13.04Bedroom
11.09 x 11.03Exterior
Features
Parking
Garage spaces -
Garage type -
Total parking spaces 3
Property History
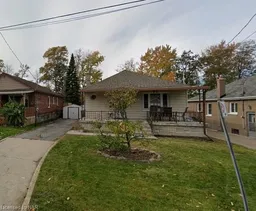 1
1