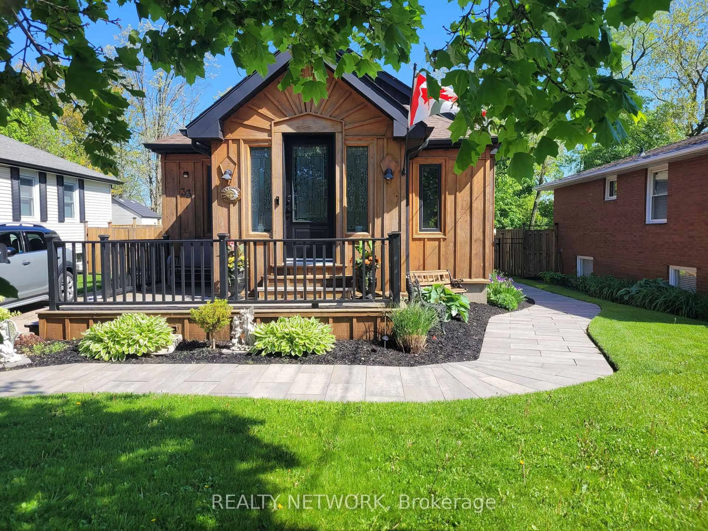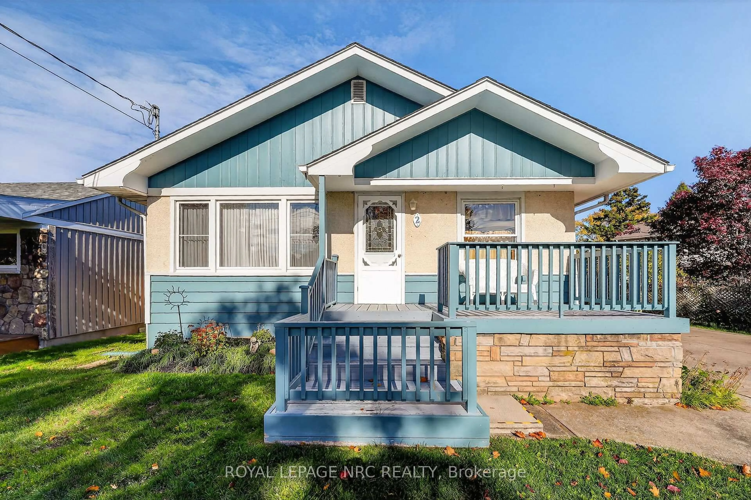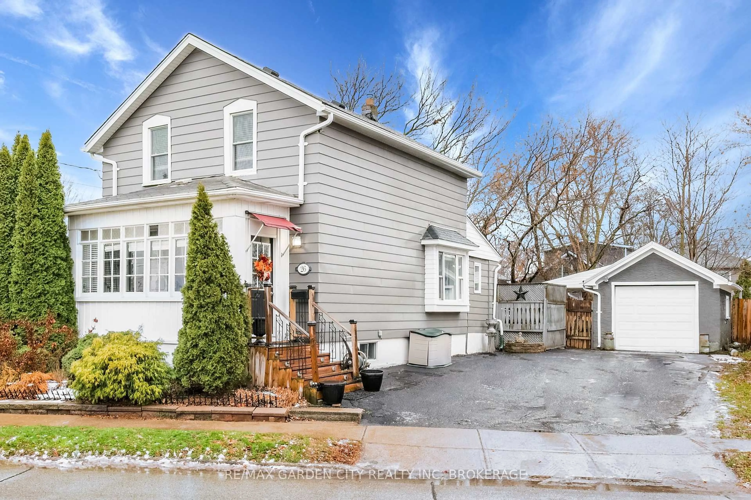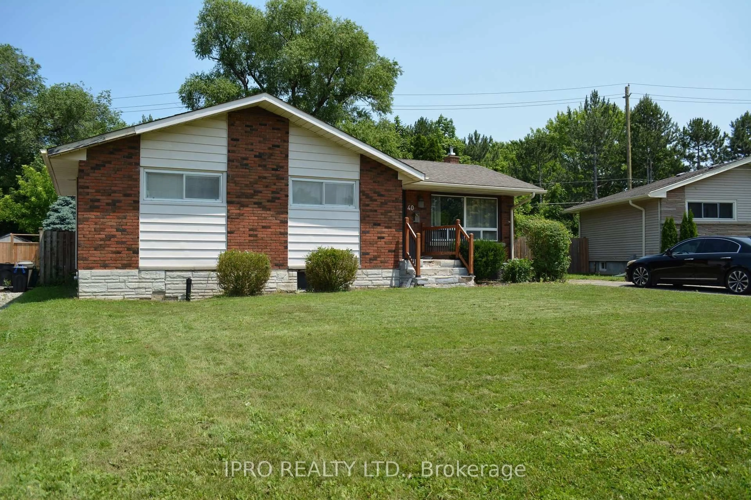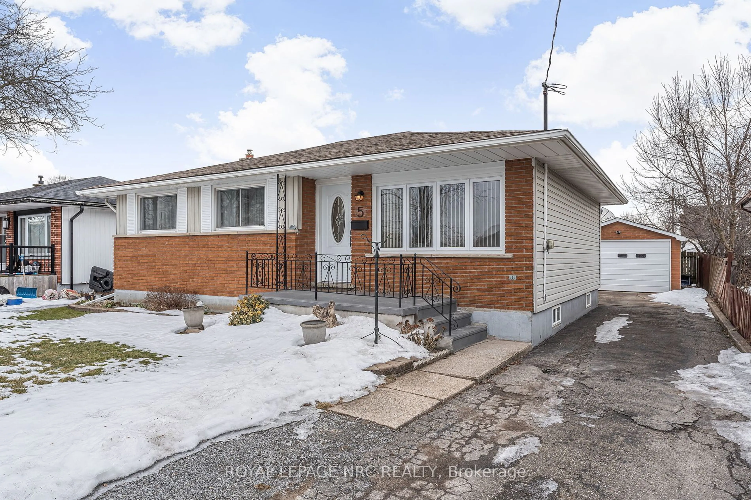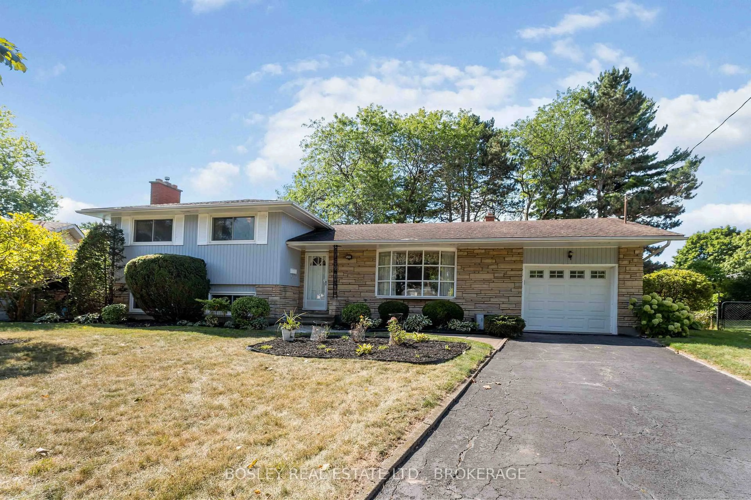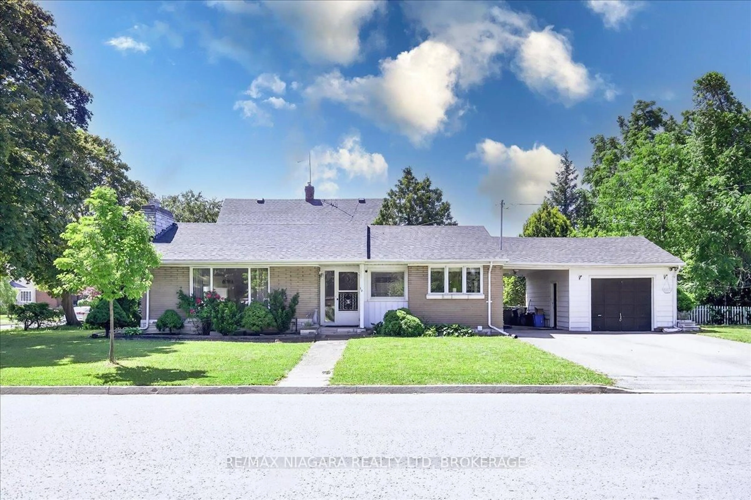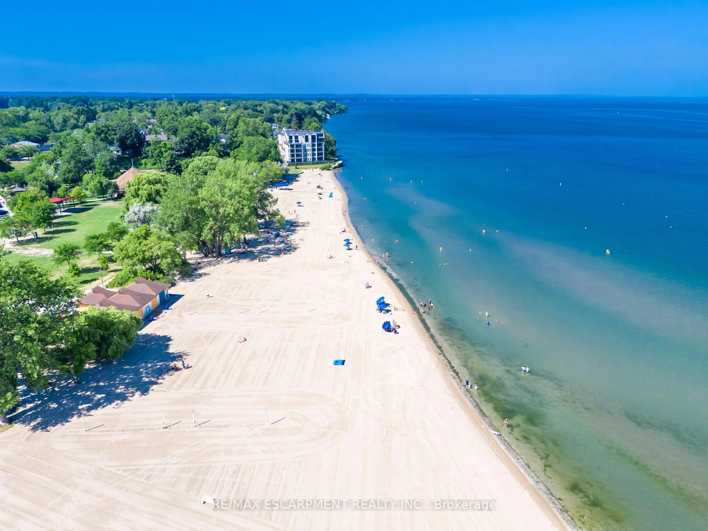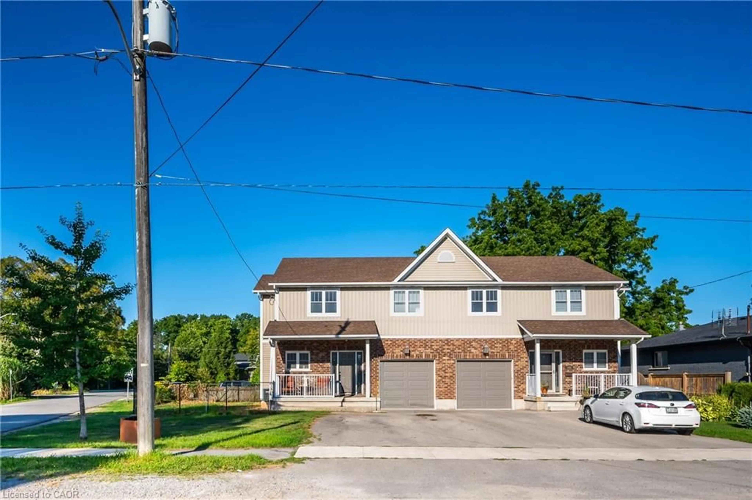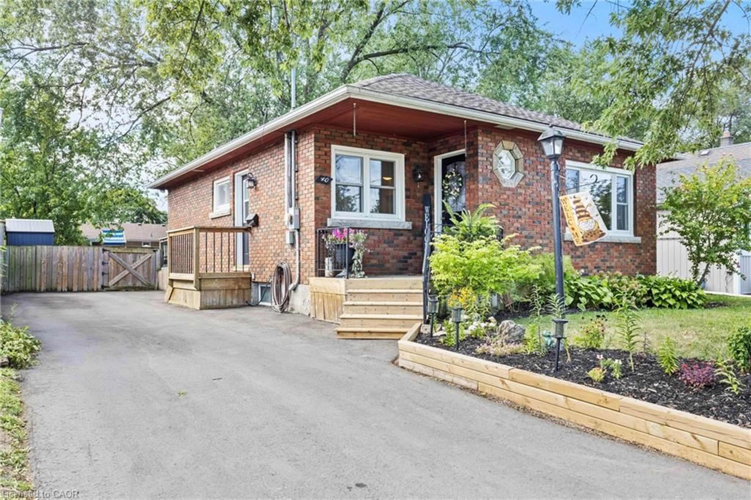5 Rene Lane, St. Catharines, Ontario L2P 3L3
Contact us about this property
Highlights
Estimated valueThis is the price Wahi expects this property to sell for.
The calculation is powered by our Instant Home Value Estimate, which uses current market and property price trends to estimate your home’s value with a 90% accuracy rate.Not available
Price/Sqft$701/sqft
Monthly cost
Open Calculator
Description
Welcome to 5 Rene Lane - a fantastic opportunity in one of St. Catharines' most convenient family-friendly neighbourhoods.This spacious 4-level backsplit offers incredible versatility, an attached garage, and a gorgeous inground pool in a private, resort-style backyard that's perfect for summer living.The main level features a bright, comfortable layout with easy flow. Upstairs, you'll find three well-sized bedrooms and a clean 4-piece bathroom-ideal for a growing family.The lower level is a standout with its separate entrance, oversized family room, and a dedicated wet bar that can easily be converted into a second kitchen for an in-law setup or kept as an entertainer's dream space for hosting family and friends. A convenient 3-piece bathroom completes this level.The basement adds even more value with a fourth bedroom, laundry area, and a spacious workshop-perfect for hobbies, storage, or future customization.This is an excellent starter home with huge upside. Add your own cosmetic touches inside and build instant equity while enjoying the flexibility this layout provides.Located close to parks, schools, bus routes, shopping, and all major amenities, this one checks all the boxes-whether you need more space, investing, or looking for the perfect multi-generational setup. Make 5 Rene Lane yours and unlock all the potential this property has to offer!
Property Details
Interior
Features
Lower Floor
Rec
2.03 x 3.08Family
4.52 x 5.91Bathroom
1.94 x 2.01Exterior
Features
Parking
Garage spaces 1
Garage type Attached
Other parking spaces 4
Total parking spaces 5
Property History
 50
50




