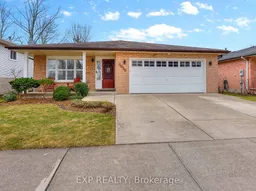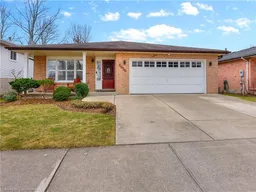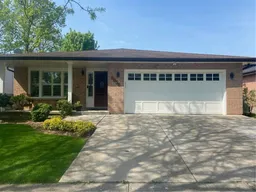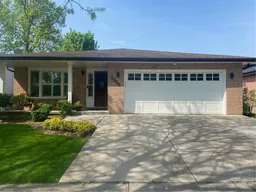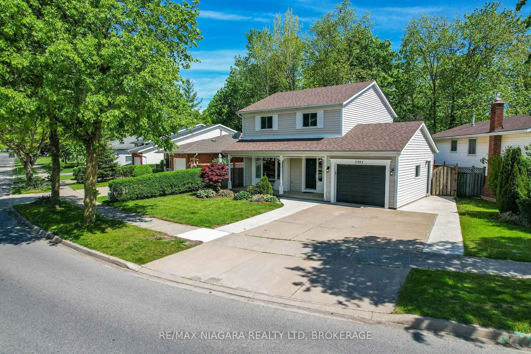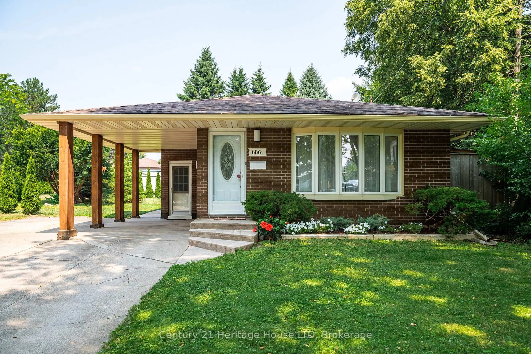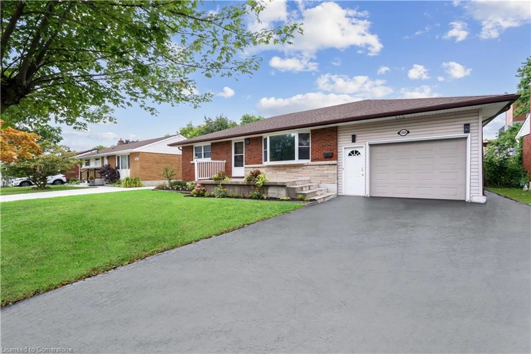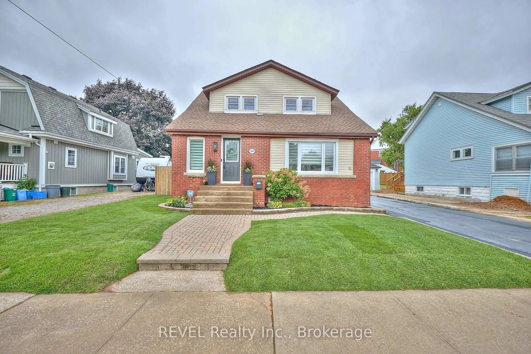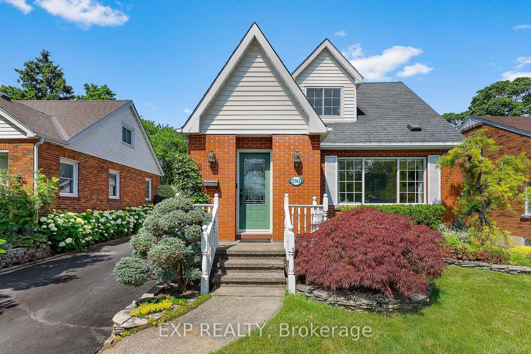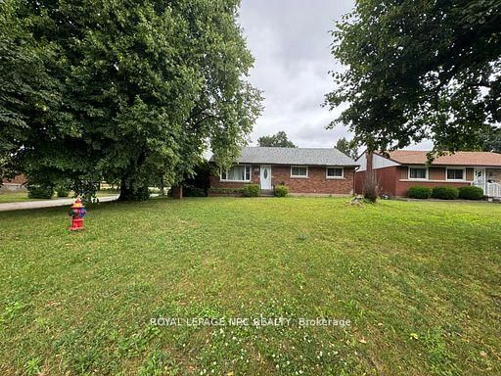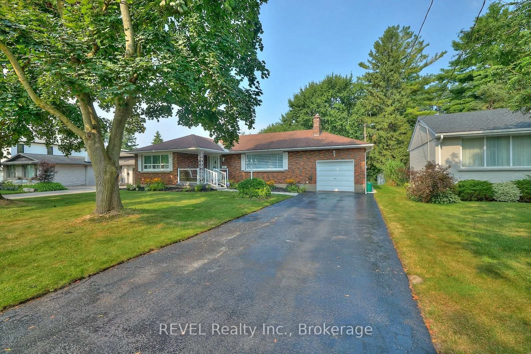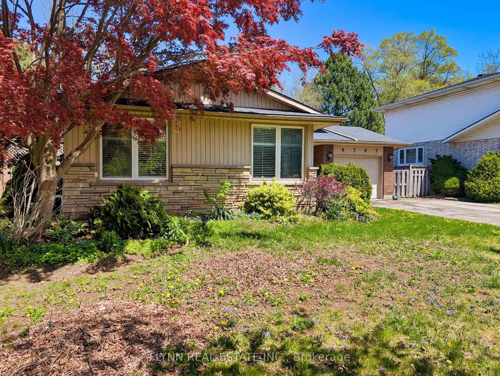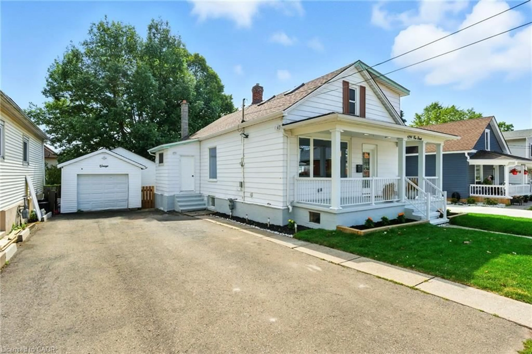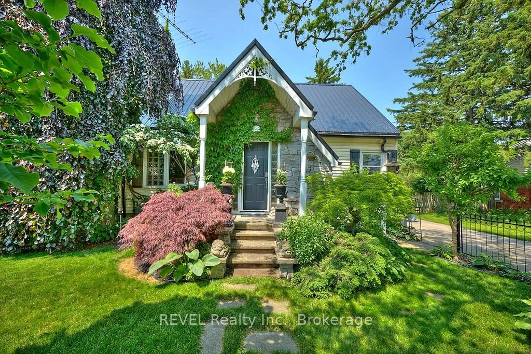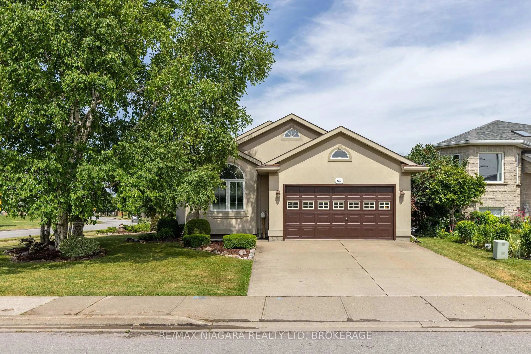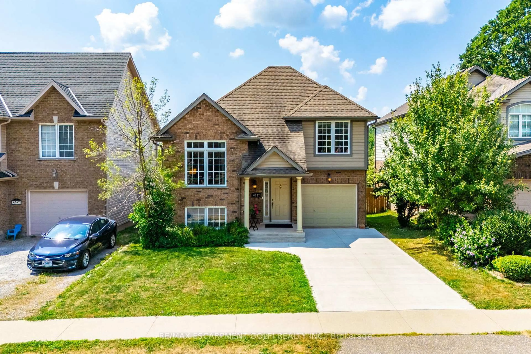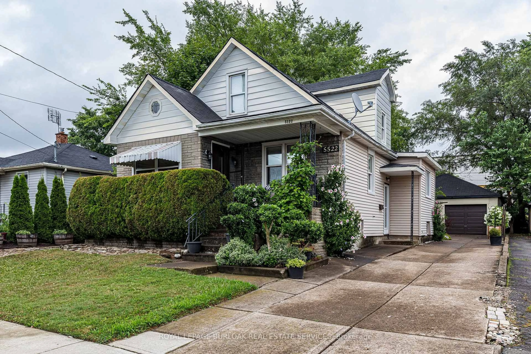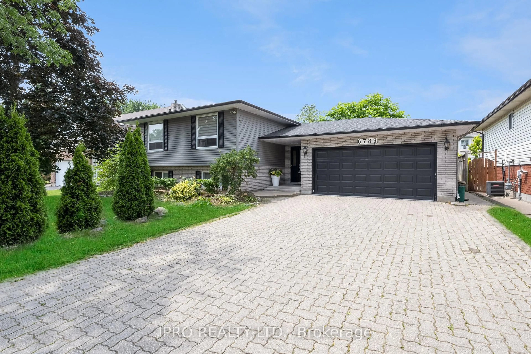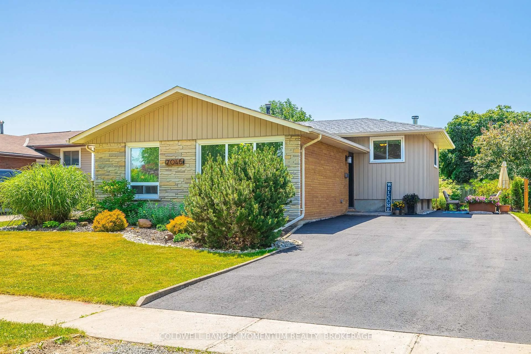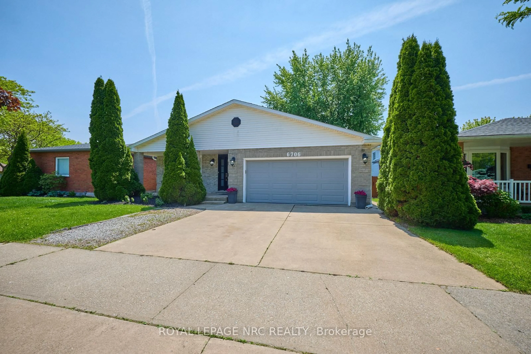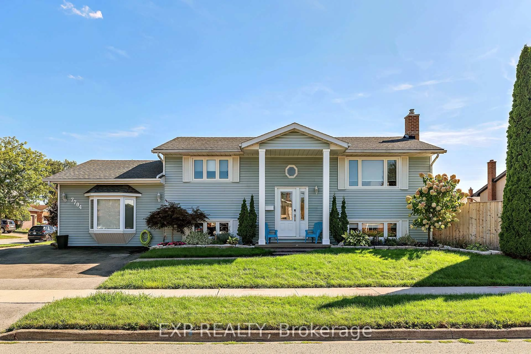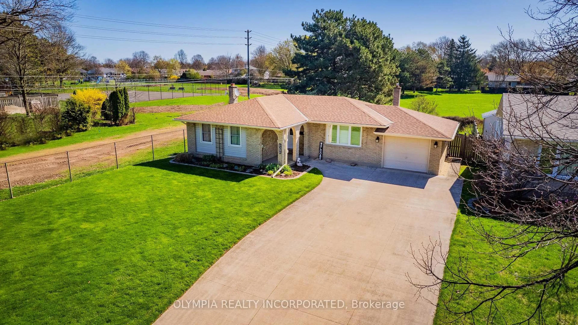Nestled in a vibrant, family-friendly neighbourhood, this beautifully maintained 3-bedroom backsplit sits right across from Crimson Neighbourhood Park, offering a fantastic playground and green space for outdoor fun. Step inside to discover a bright and airy living space, where natural light fills the rooms, creating a warm and welcoming feel. The fully finished lower level offers a versatile retreat. It's perfect for a cozy family room, play area, or home office. Need even more space? The finished basement features a dedicated laundry room, plenty of storage, and a private gym, making it easy to stay organized and active at home. Outside, the fully fenced backyard is a private oasis, ideal for kids, pets, and summer BBQs. Whether you're hosting friends or simply enjoying a quiet evening, this outdoor space is ready to be enjoyed. Located just minutes from great schools, shopping, dining, and transit, this home offers the perfect balance of peaceful living and modern convenience.
Inclusions: Refrigerator, Stove, Built-in microwave, Dishwasher, Washer, Dryer, Central Vac
