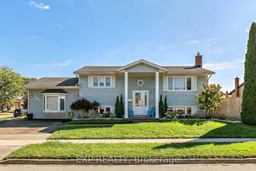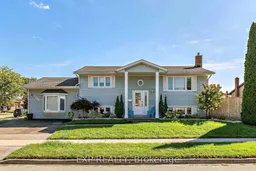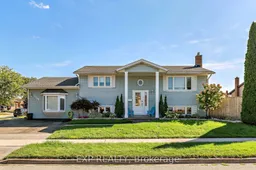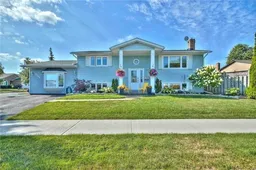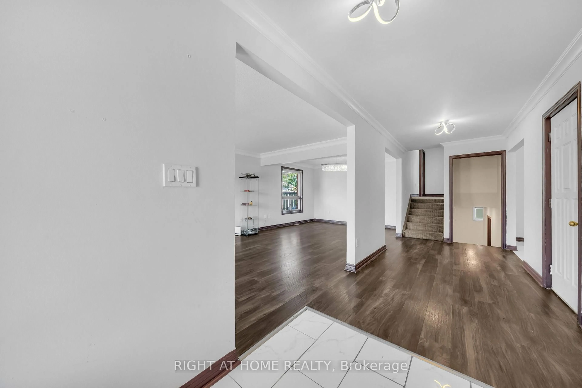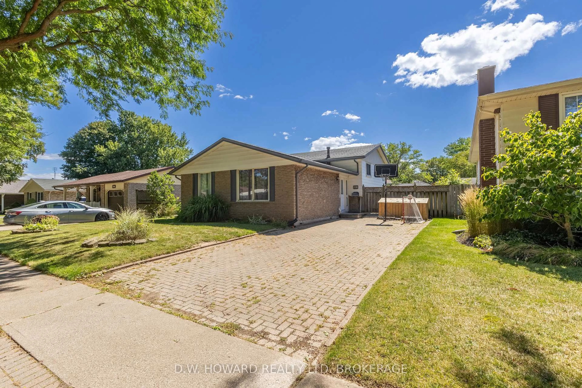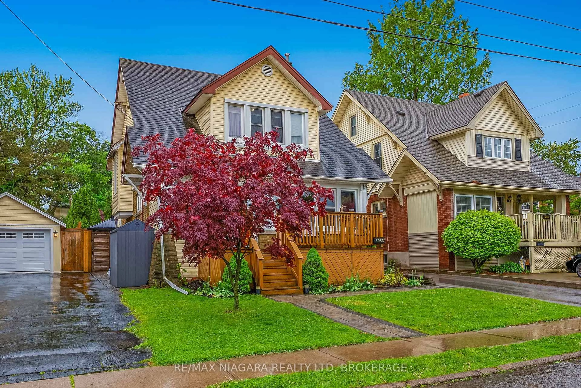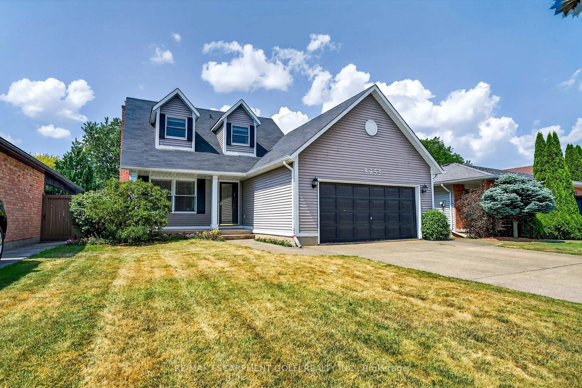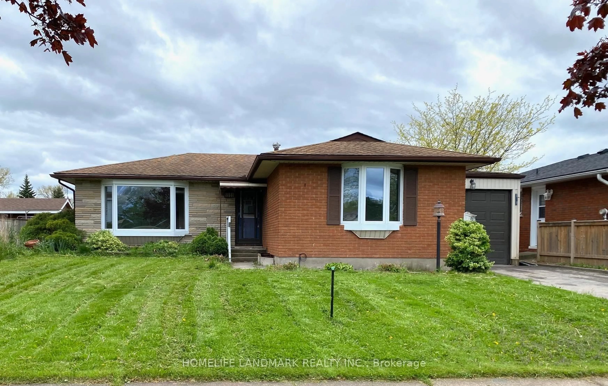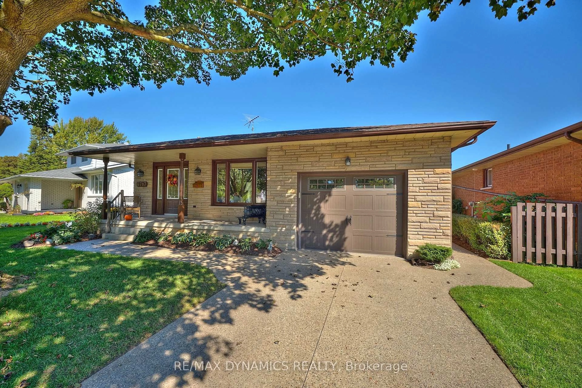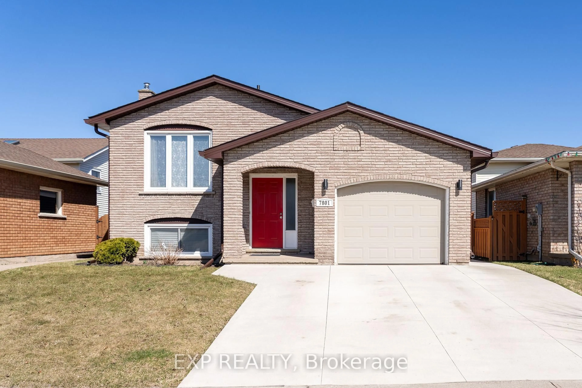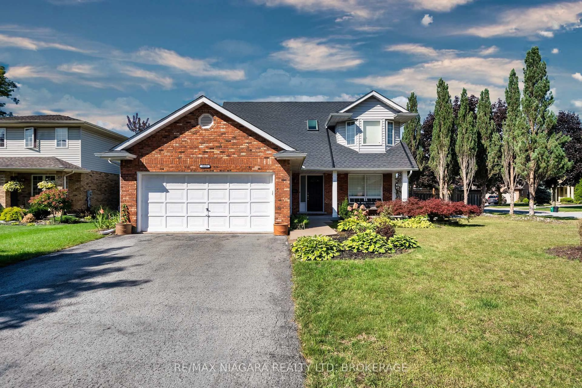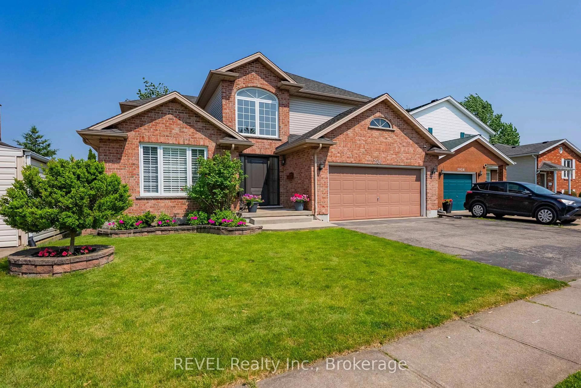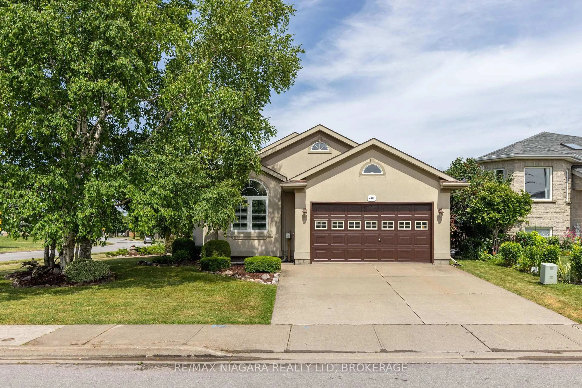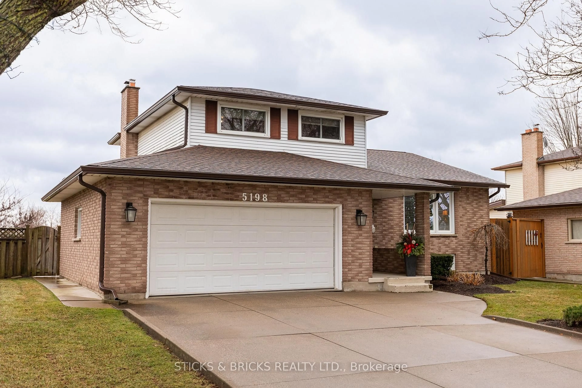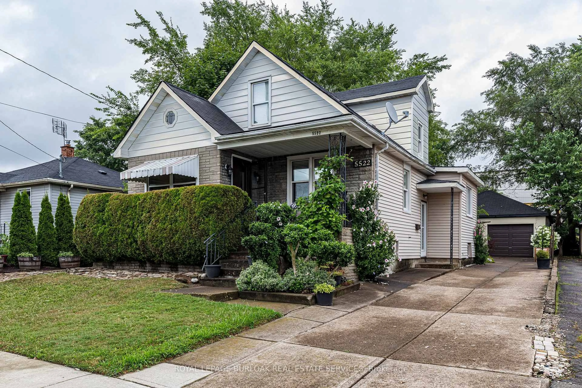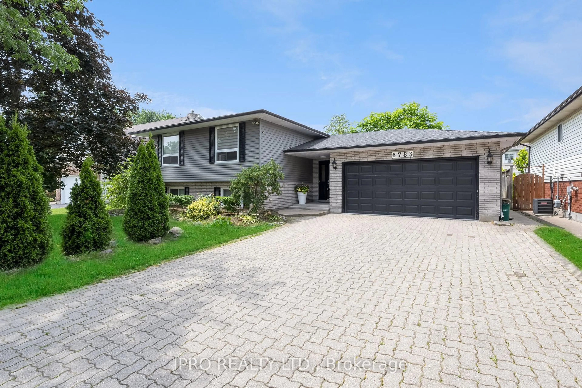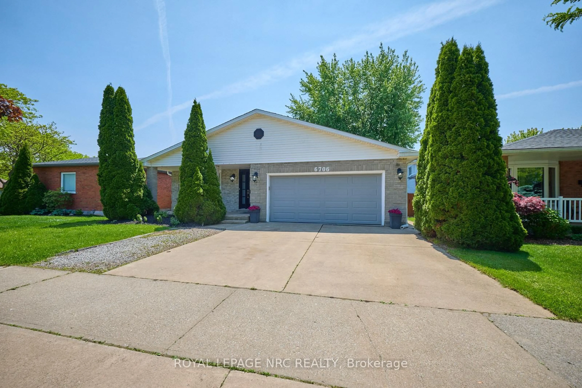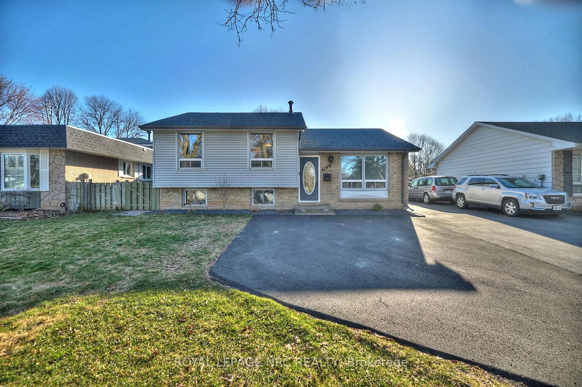Priced to sell! NORTH-END RAISED BUNGALOW WITH IN-GROUND POOL. Welcome to 7704 Chorozy Street, a charming raised bungalow nestled on a desirable corner lot in the North end of Niagara Falls. This beautifully maintained home boasts 2 spacious bedrooms on the main floor and 2 additional bedrooms on the lower level, offering ample space for family or guests. Step into the heart of the home, where you'll find a bright and open dining area with a walkout to a brand new, oversized composite deck(2023), perfect for entertaining or relaxing while overlooking the inviting heated in-ground pool. Whether it's summer BBQs or cozy poolside evenings, this outdoor space is ideal for making memories. The home has been thoughtfully updated with stainless steel appliances, newer window coverings, a new pool heater(2022) and vacuum(2024), built-in closets, new fiberglass pillars(2024), and more, ensuring comfort and convenience. The extra-large living space with a separate entrance adds versatility, it could serve as a private in-law suite, home office, recreational area, or converted back into a garage. Don't miss the opportunity to own this well-maintained, move-in-ready home. Call today to schedule a private showing!
