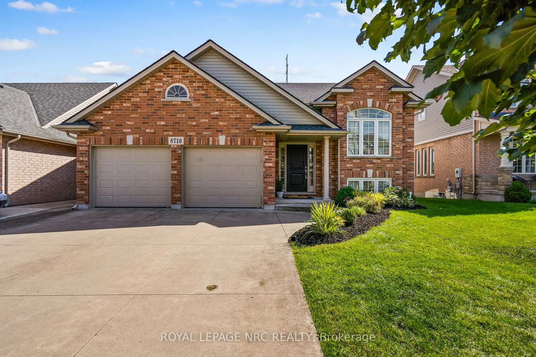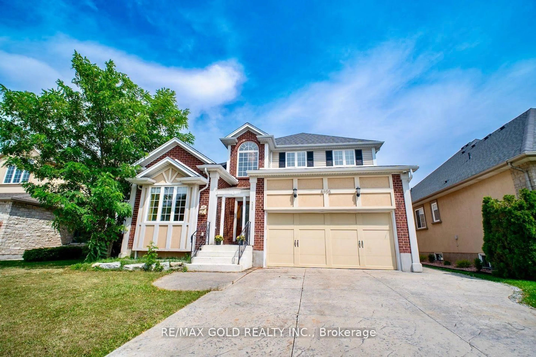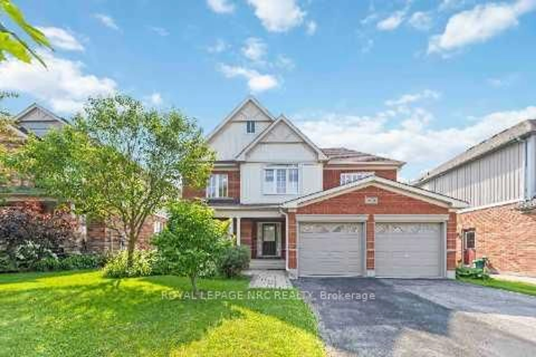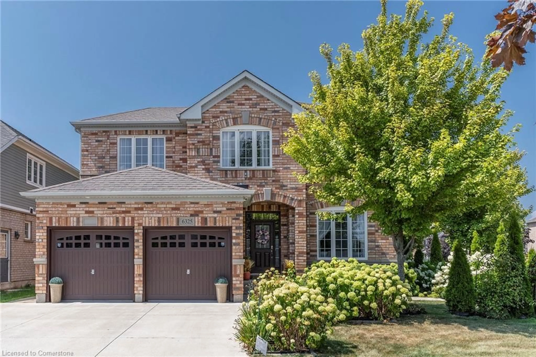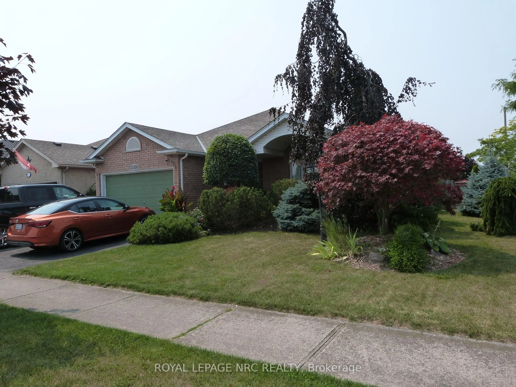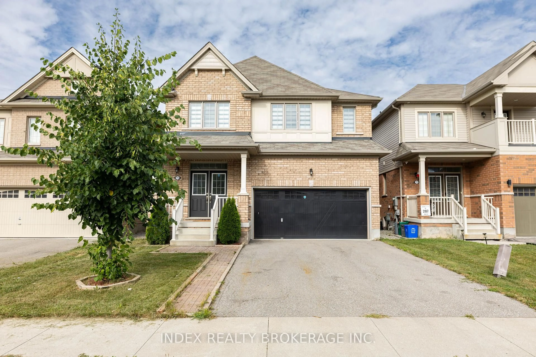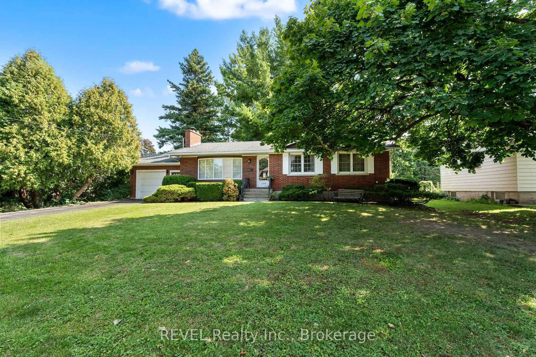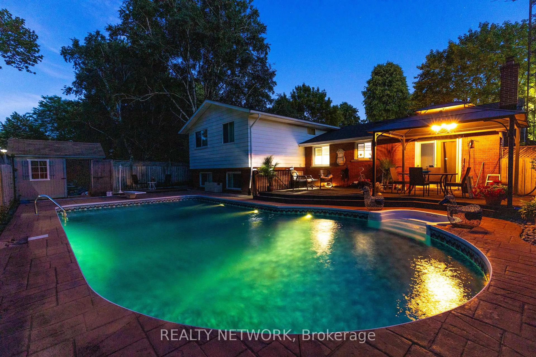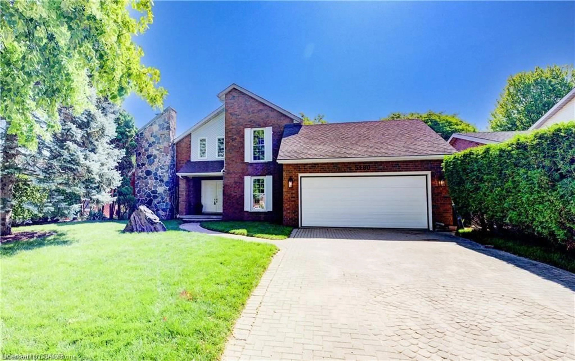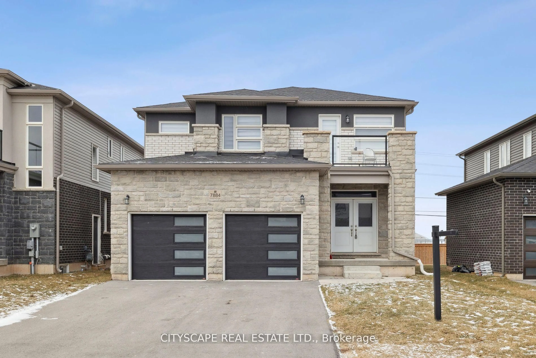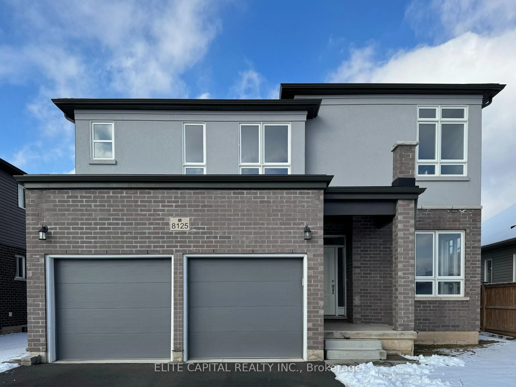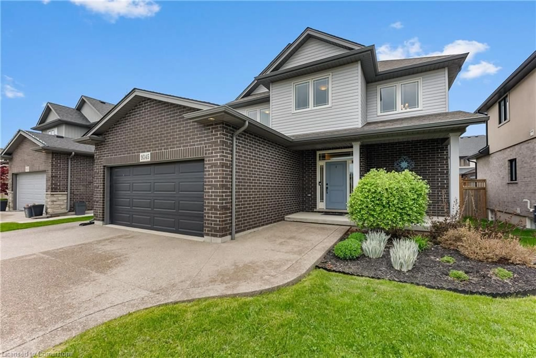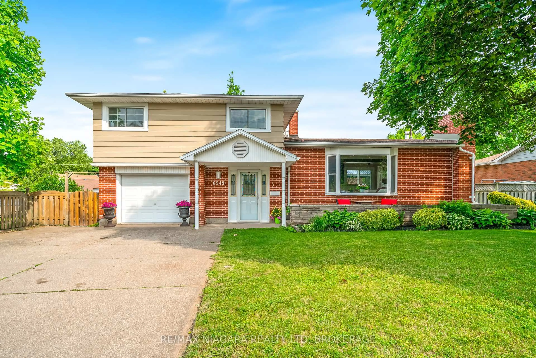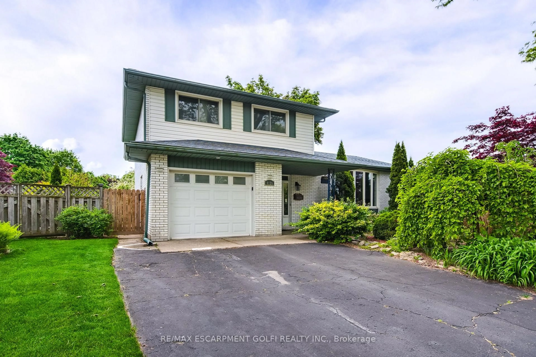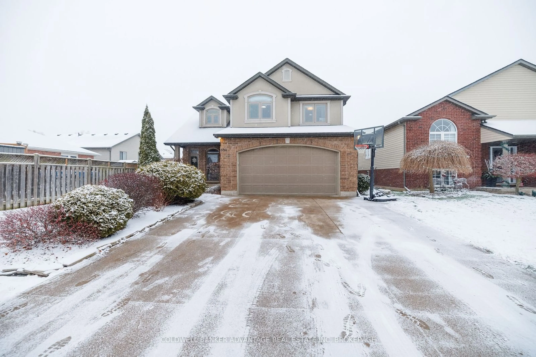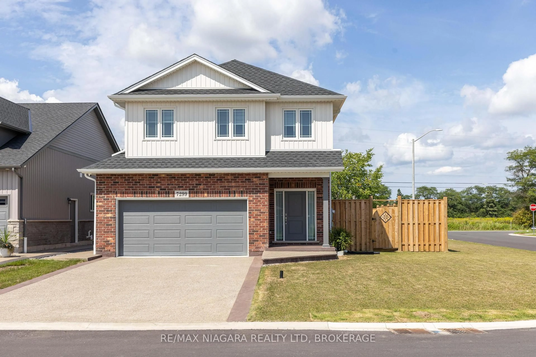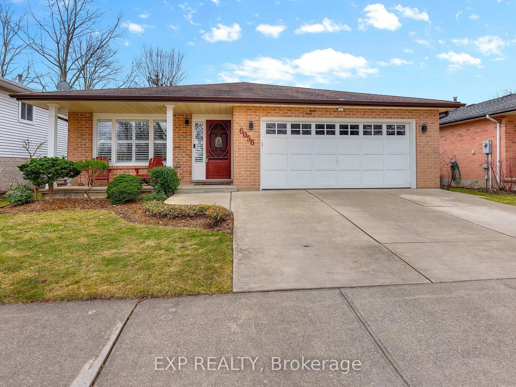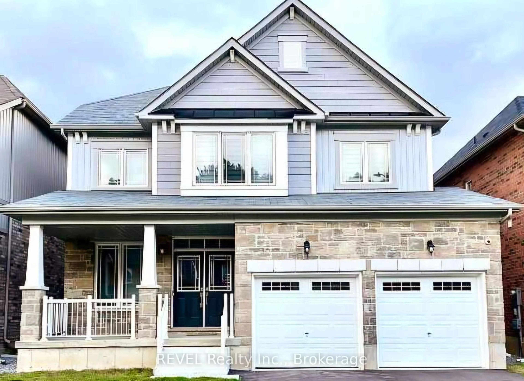Welcome to this stunning 1740sqft bungalow, built in 2009 by Great Gulf Homes & lovingly maintained by its original owners. Featuring 3 beds & 2 full baths, the home offers a thoughtful layout complemented by 10ft ceilings & an open-concept design. A welcoming foyer leads into a spacious great room highlighted by gleaming hardwood floors, gas fireplace & large light filled windows that overlook the beautifully landscaped backyard, the Garner Trail & protected forested green space. The pristine kitchen boasts granite counters, while the 2nd bed enjoys ensuite access to the main 4pc bath & the beautiful primary suite is complete with a spa like 5pc ensuite & walk-in closet. Downstairs, the unfinished basement is ready for your vision with its high ceilings, egress windows & 3pc bathroom rough-in. Ideally located in one of Niagara Falls' most desirable neighbourhoods & mere minutes from top-rated schools, parks, shopping & the QEW-you do not want to miss out on this rare opportunity!
Inclusions: Fridge, Stove, Range hood, Microwave, Washer, Dryer, Central Vac System & Accessories, Bathroom Mirrors, All Int. & Ext. Light Fixtures, Garage Door Openers & Remotes, All Window Curtains/Blinds & Associated Hardware.
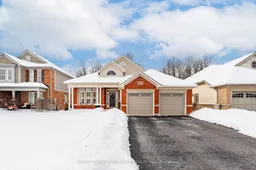 31
31

