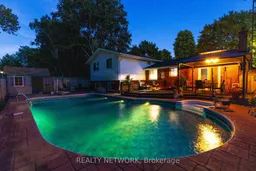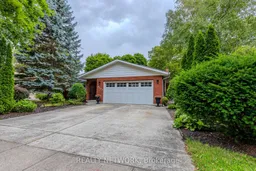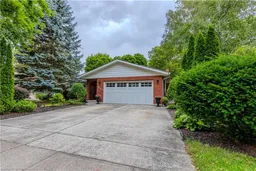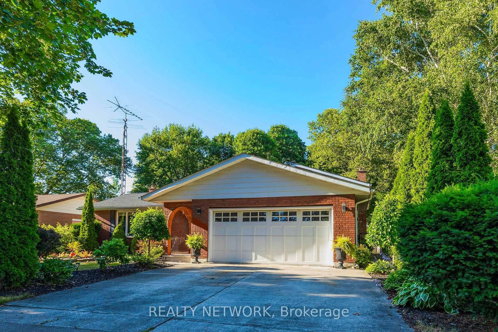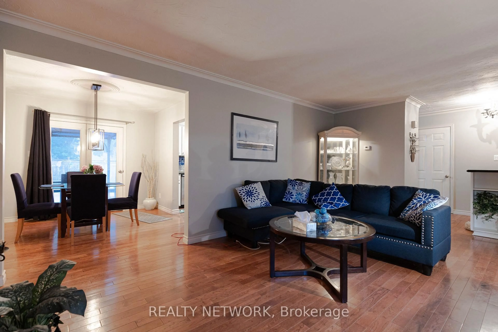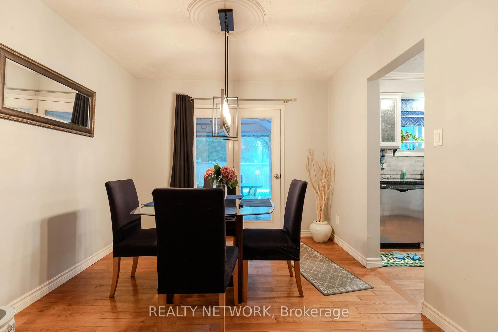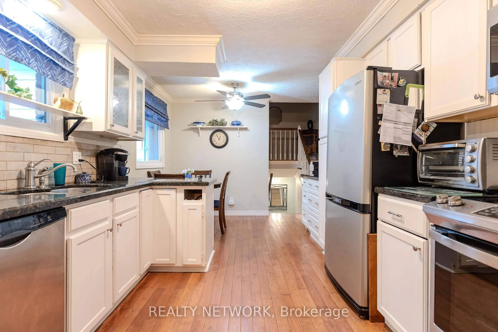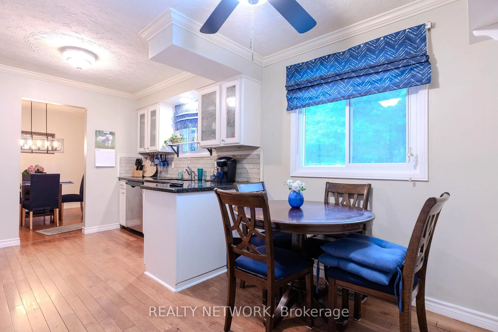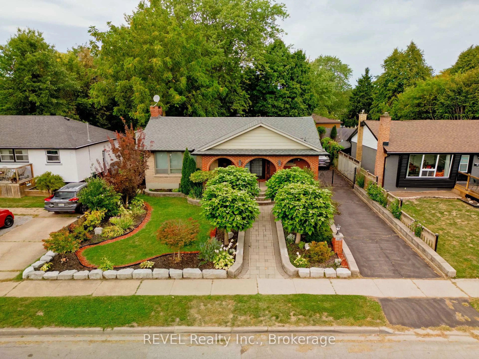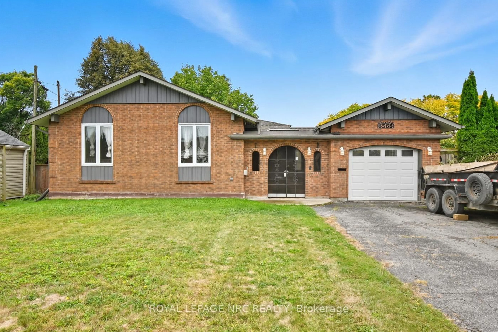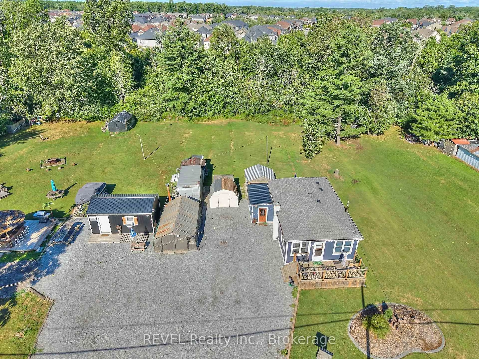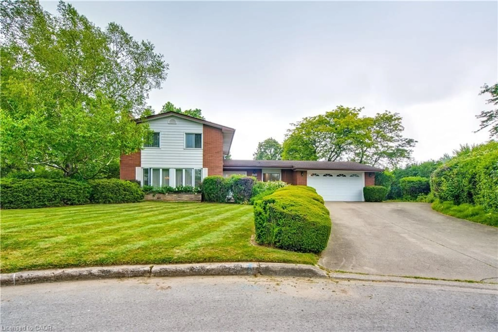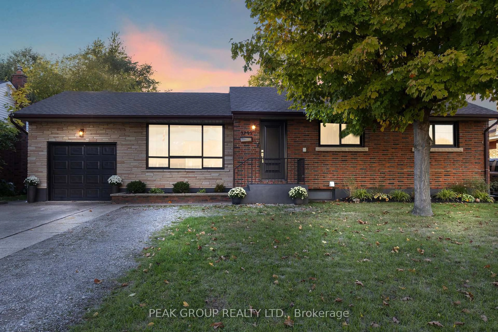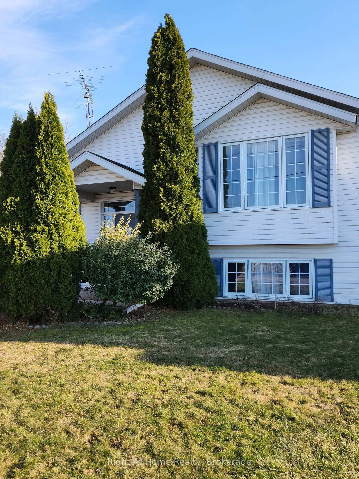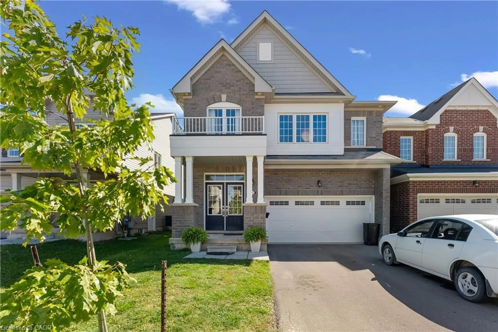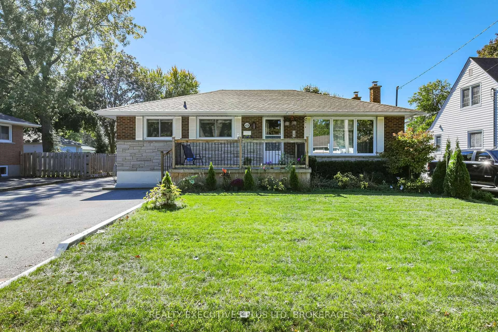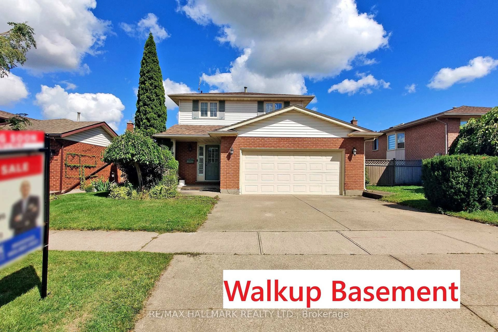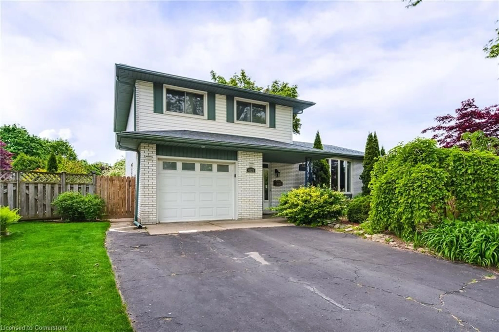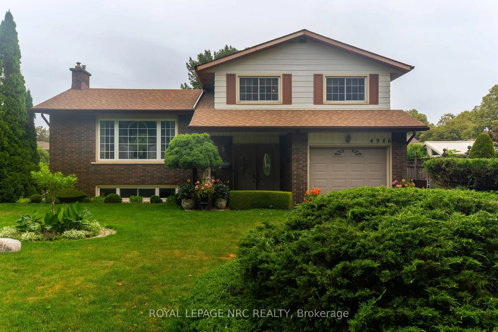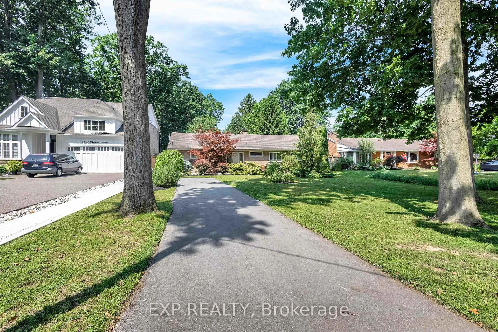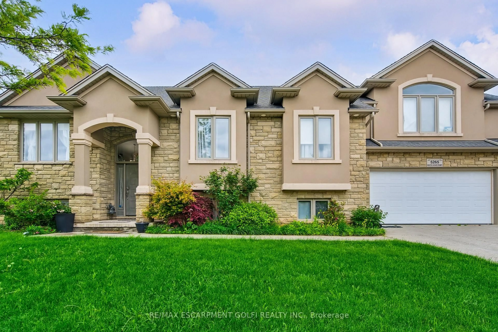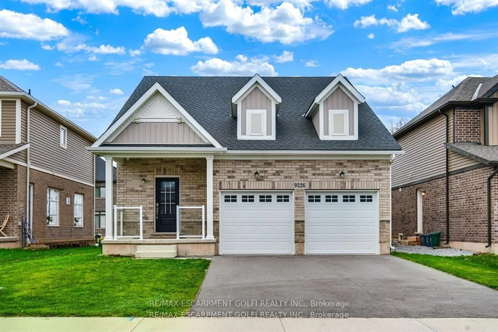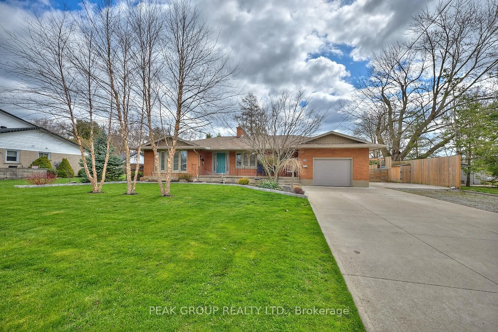6539 Jupiter Blvd, Niagara Falls, Ontario L2J 3Y4
Contact us about this property
Highlights
Estimated valueThis is the price Wahi expects this property to sell for.
The calculation is powered by our Instant Home Value Estimate, which uses current market and property price trends to estimate your home’s value with a 90% accuracy rate.Not available
Price/Sqft$610/sqft
Monthly cost
Open Calculator
Description
Welcome to the sought-after Solar Neighbourhood in Niagara Falls' desirable north end! This beautifully maintained home offers 3+1 bedrooms and 2 full bathrooms, combining comfort, versatility, and modern living. The property features a self-contained 1-bedroom lower-level apartment, perfect for extended family, guests, or potential rental income. Step outside to your private backyard oasis, complete with an inground pool enhanced by stunning fiber optic lightingideal for relaxing evenings or entertaining under the stars. Located in one of Niagaras most family-friendly and convenient communities, youll enjoy close proximity to top-rated schools, parks, shopping, and major highways.Whether youre looking for a multi-generational home or an investment opportunity, this property truly has it.
Property Details
Interior
Features
2nd Floor
Bathroom
1.21 x 1.523rd Br
3.35 x 3.052nd Br
3.35 x 3.05Br
4.27 x 3.35Exterior
Features
Parking
Garage spaces 2
Garage type Attached
Other parking spaces 4
Total parking spaces 6
Property History
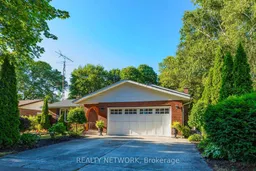 28
28