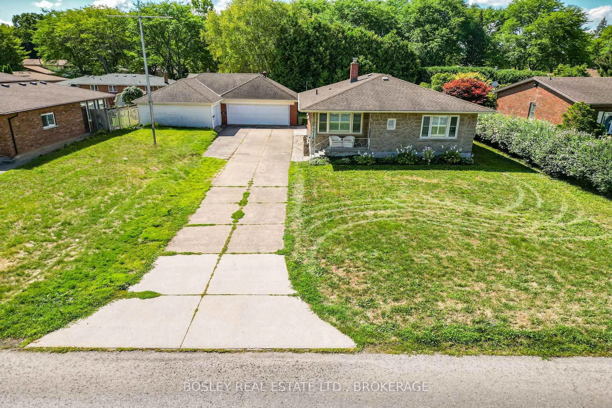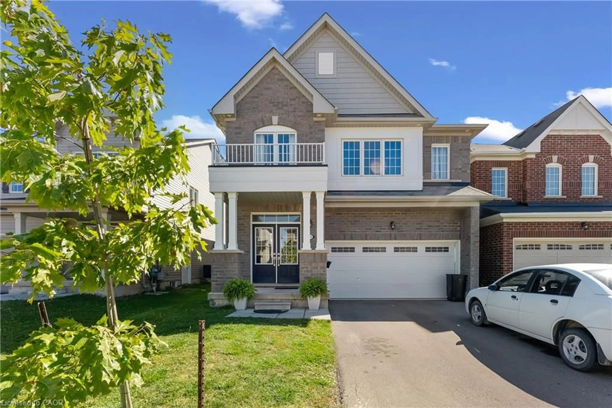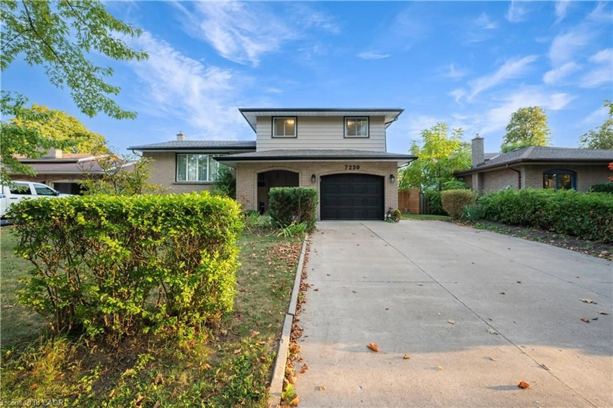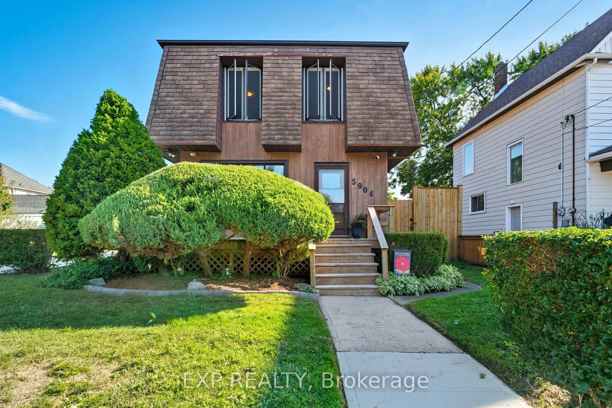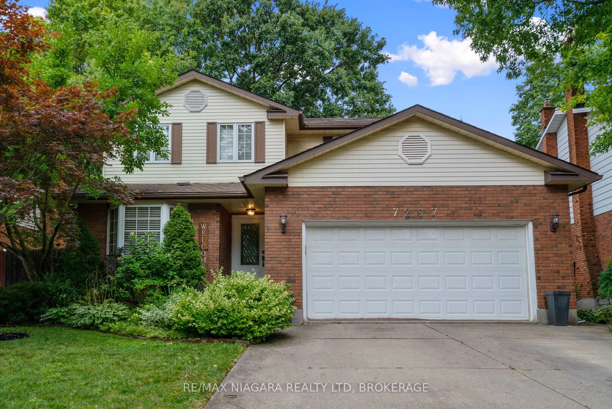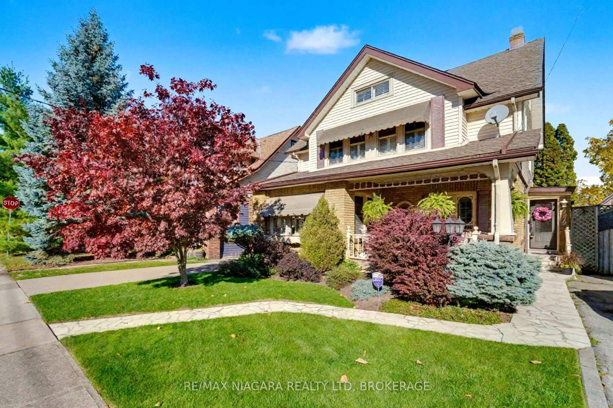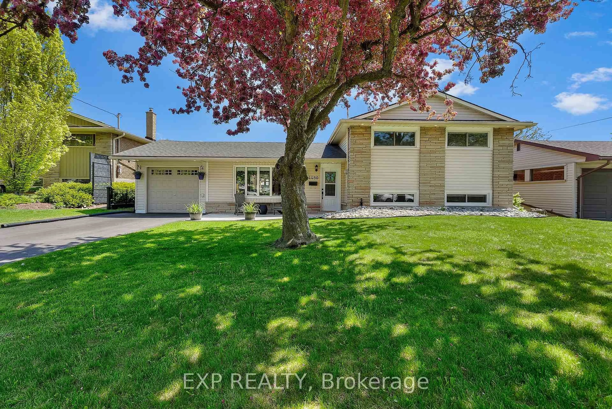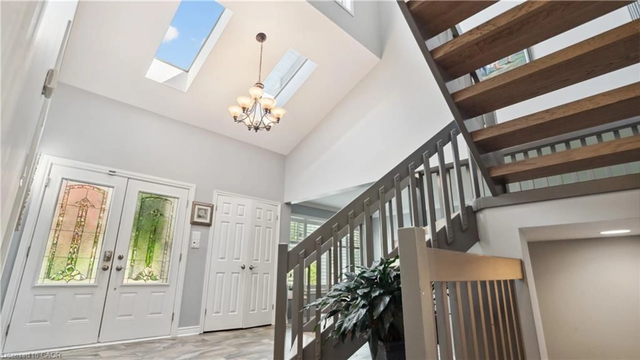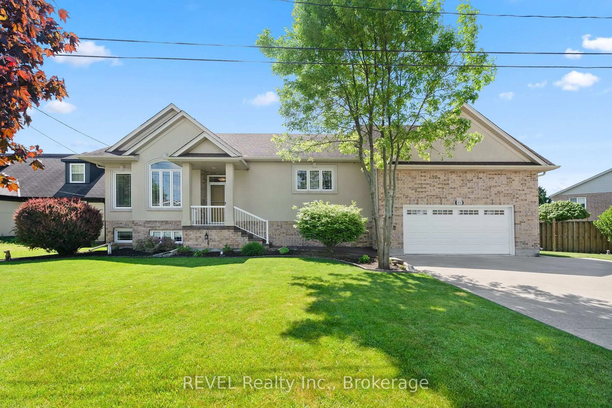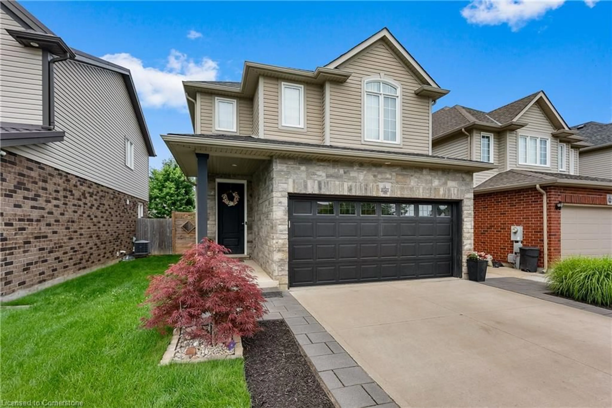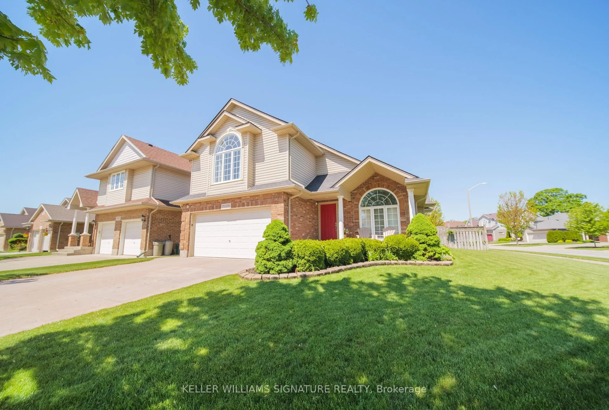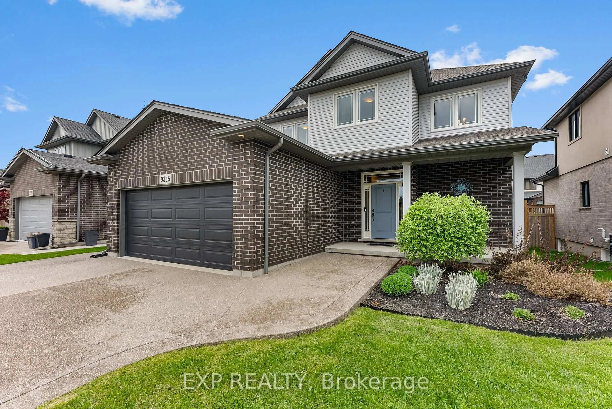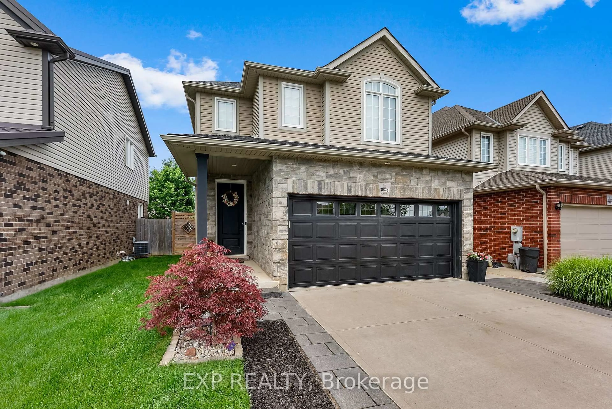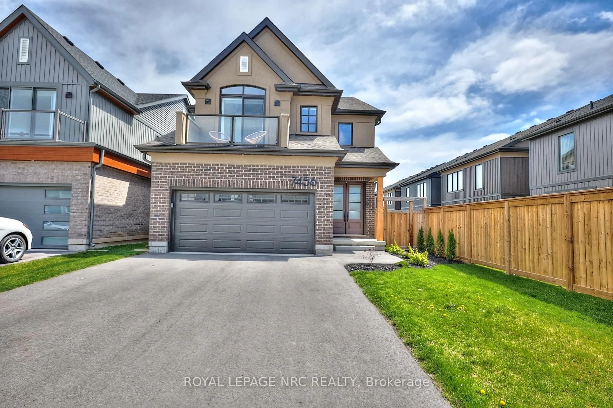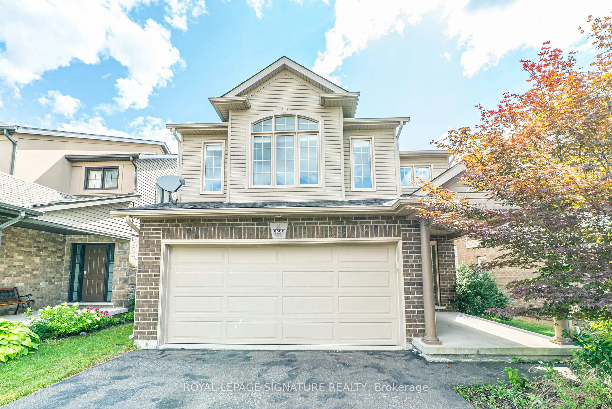Located in the sought-after Cherrywood Acres neighbourhood, this unique family home sits on a rare 1/4 acre, pie-shaped lot and offers over 2,700 sq ft of living space above grade, thanks to a well-designed two-storey rear addition. The home features four spacious bedrooms, including a private primary suite with walk-in closet and ensuite bath. The updated main floor showcases an open-concept kitchen with quartz countertops, a large island, prep sink, ideal for both everyday living and entertaining. Multiple living areas, including a family room with gas fireplace and a formal living room with a wood-burning fireplace, offer flexible spaces to gather or unwind. Outdoors, the distinctive lot creates two separate and private yard areas: a large, fenced side yard perfect for children or pets, and a tiered deck with hot tub leading to a heated inground pool an ideal setting for summer enjoyment. This home offers the perfect blend of space, comfort, and lifestyle in one of Niagaras most family-friendly communities.
Inclusions: Fridge, Stove, Dishwasher, Washer and Dryer
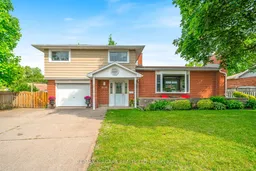 44
44

