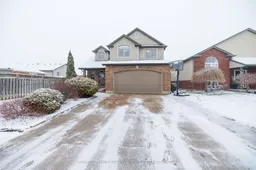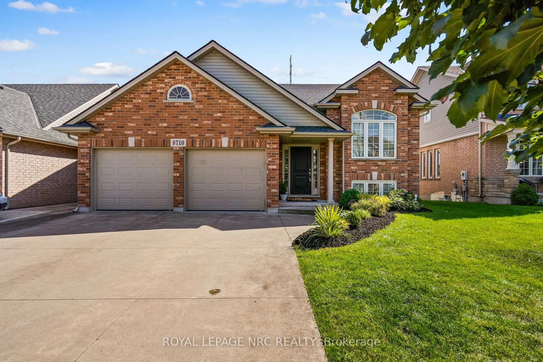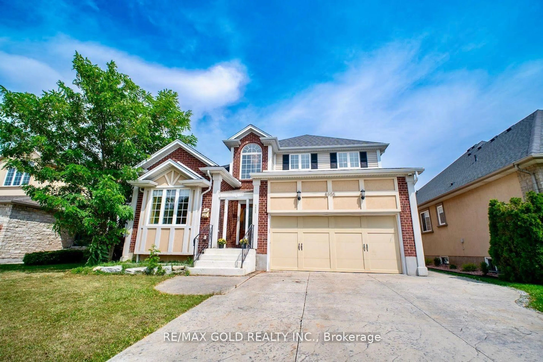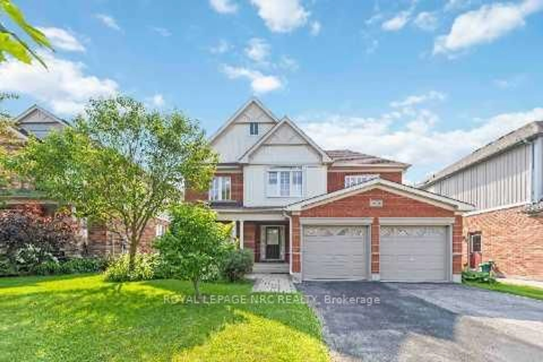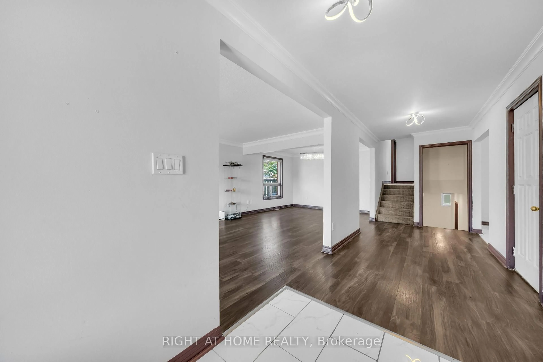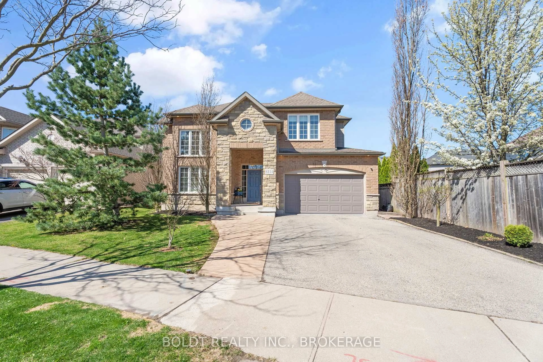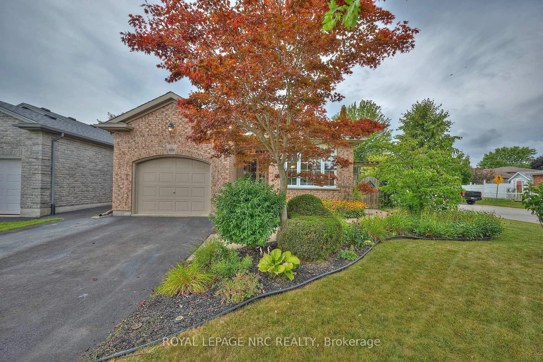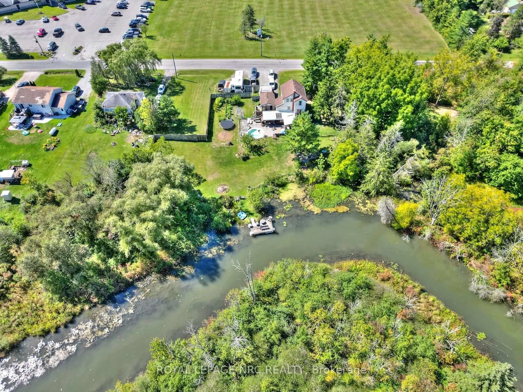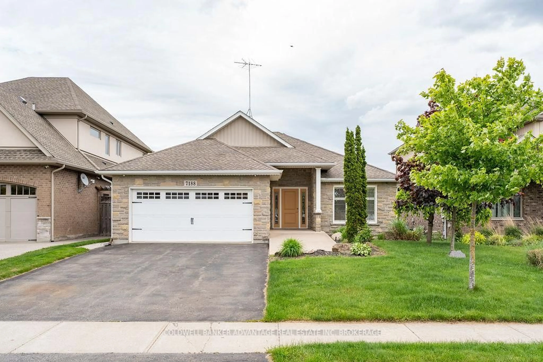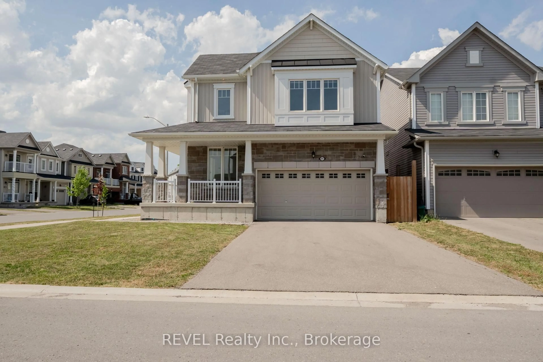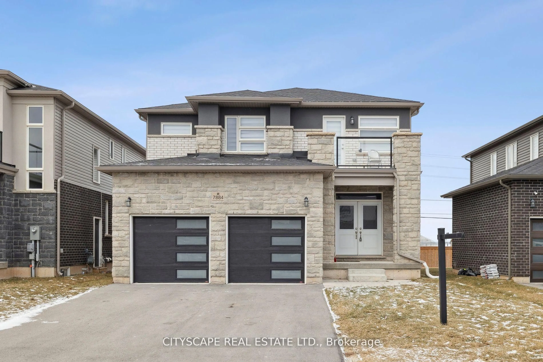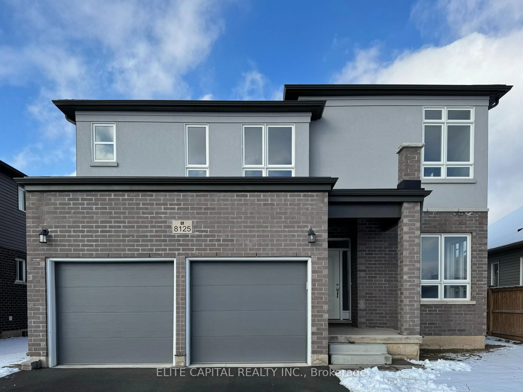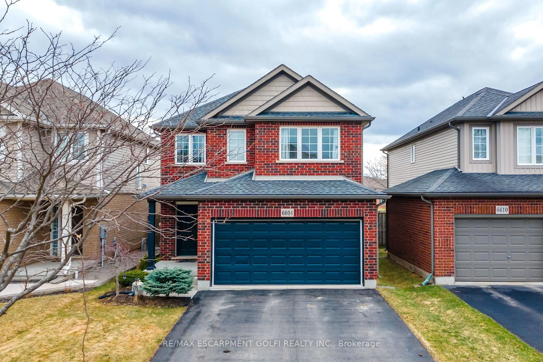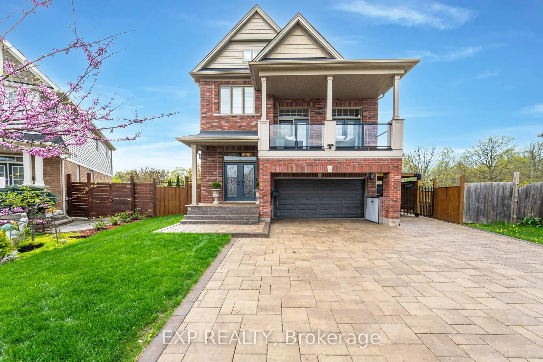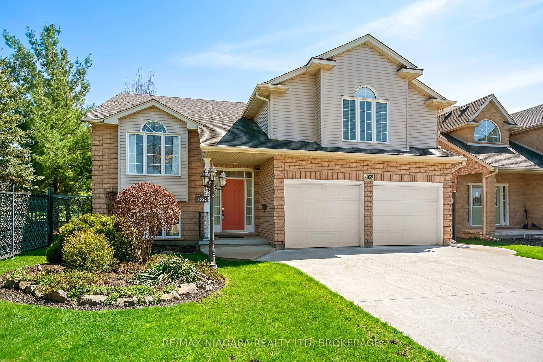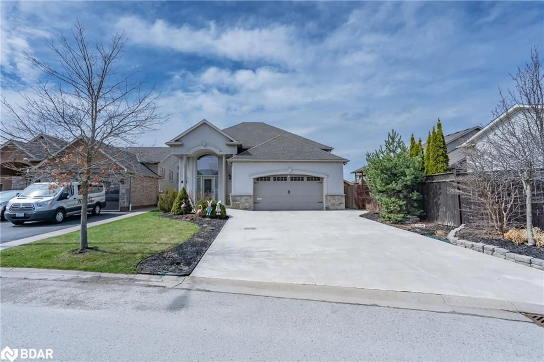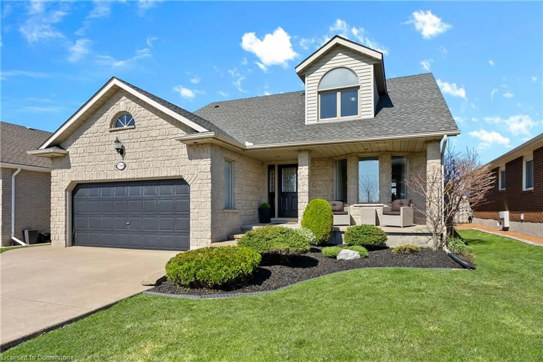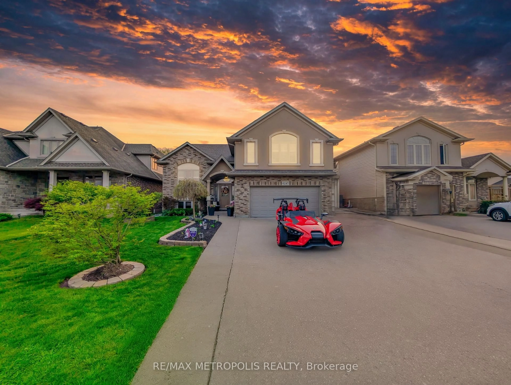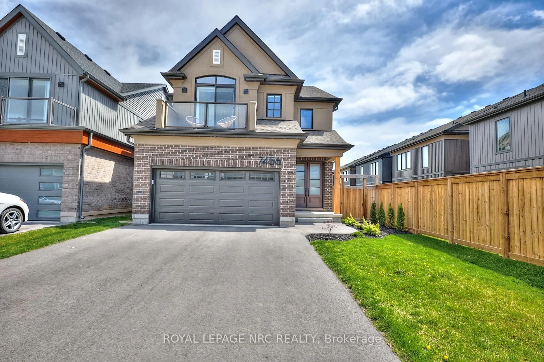This detached two-storey home is situated on a beautiful court in a desirable Niagara Falls neighbourhood. The chef's kitchen features a large center island, granite countertops, porcelain tile flooring, and a garden door leading to the backyard, complete with expansive decking and a fully fenced yard. The living room features vaulted ceilings and a stunning floor-to-ceiling stone fireplace. This home offers four bedrooms and four bathrooms, including a primary suite with a two-sided fireplace, a luxurious ensuite with a soaker tub, a walk-in closet, and hardwood floors throughout the main and second floors. A main floor laundry/mud room with built-in cabinets adds convenience and extra storage. The fully finished basement adds versatility with a home office featuring a walk-in closet, an additional bedroom, a storage room, and an exercise room. Other notable features include an oversized double garage, hot water on demand/rented (2022), a furnace and air conditioner (2023), and a fresh coat of paint. This house is wired for surround sound (though the current owners haven't connected it). It's move-in ready!
Inclusions: Built-in Microwave,Central Vac,Dishwasher,Dryer,Garage Door Opener,Refrigerator,Smoke Detector,Washer,Window Coverings,Black Stainless Steel Appliances, Fridge, Stove, Built-In Microwave, And Dishwasher (2023), Washer And Dryer (2023), Garage Door Opener And Remote, Central Vac, And Window Coverings.
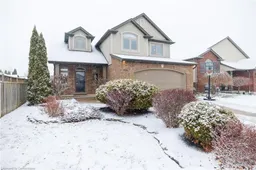 38
38