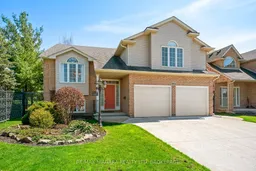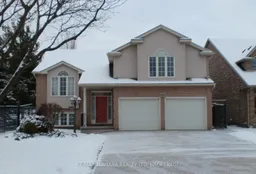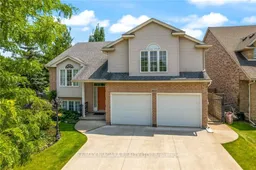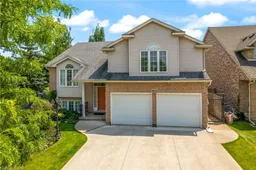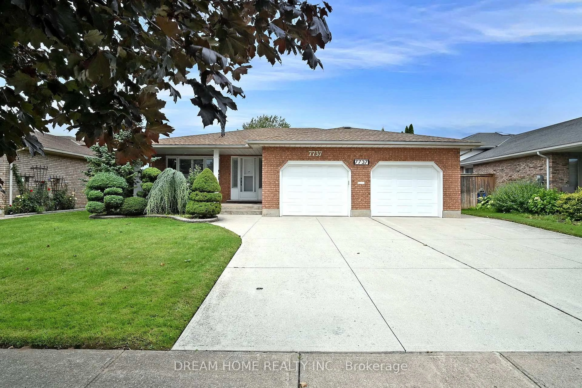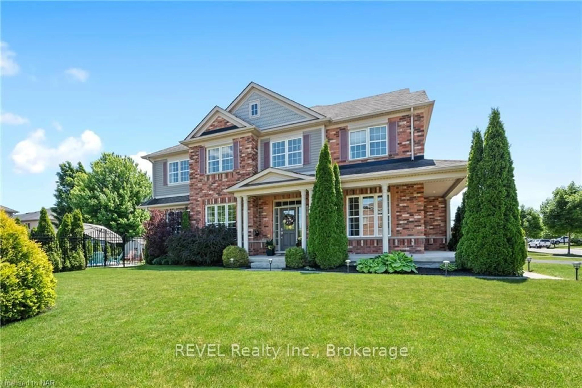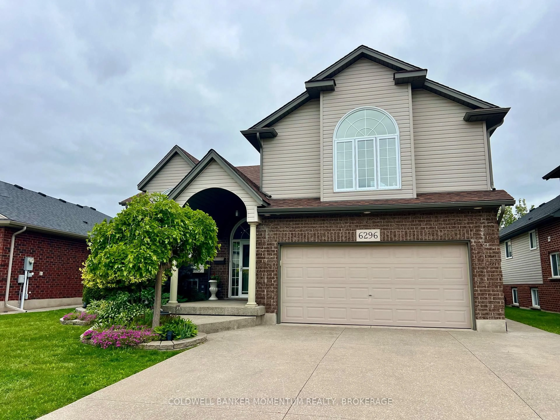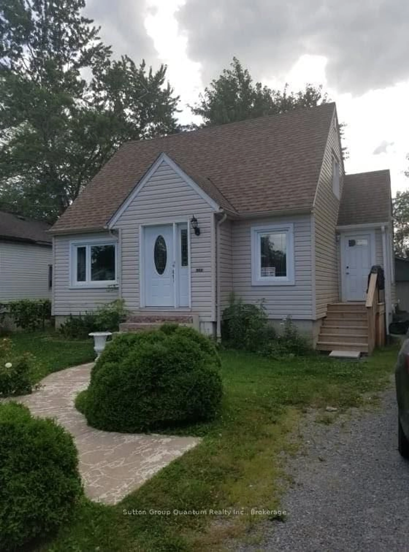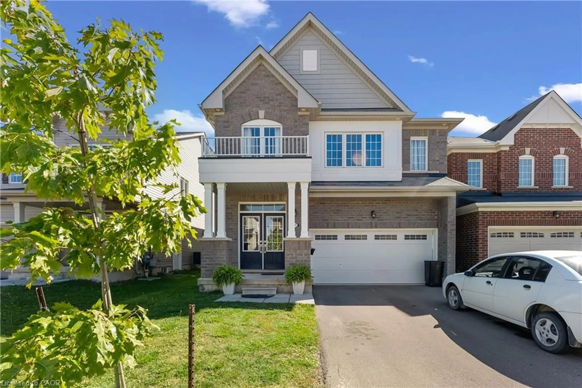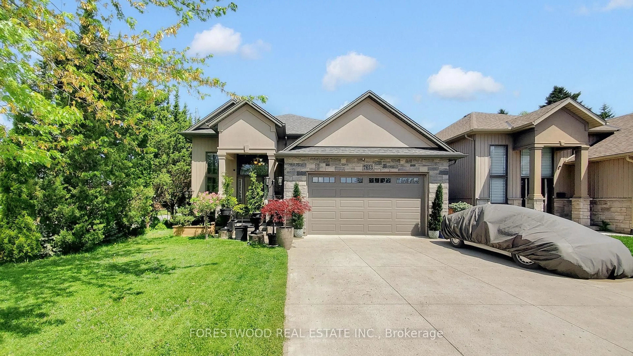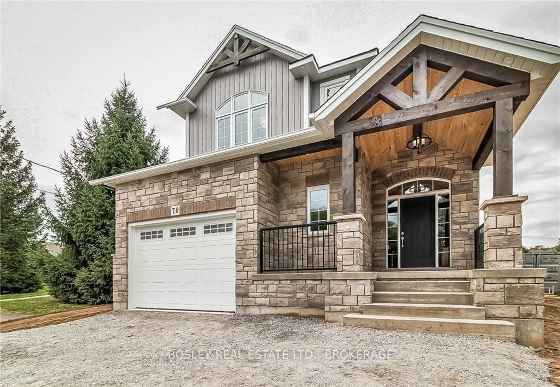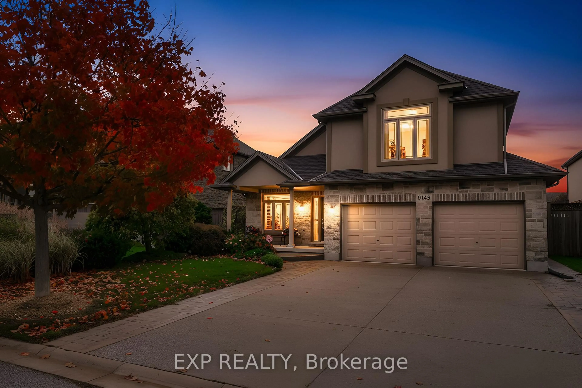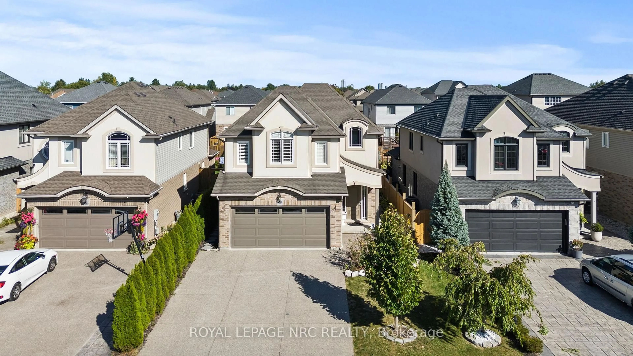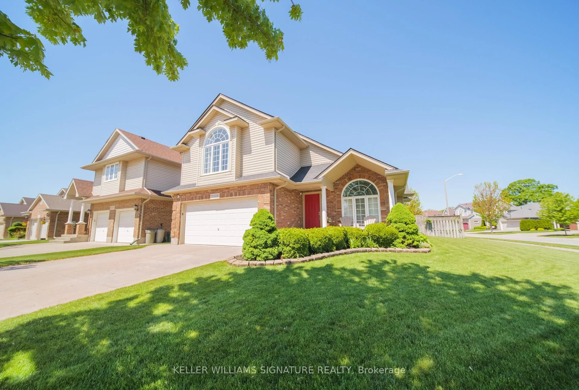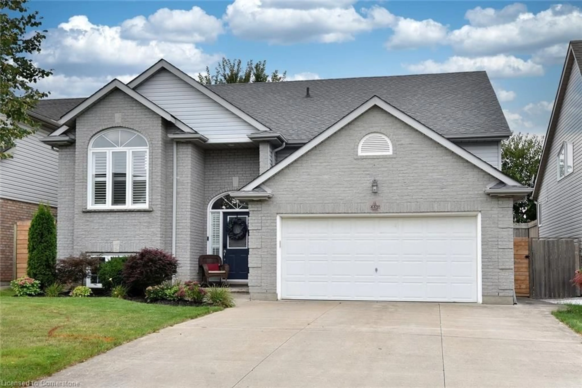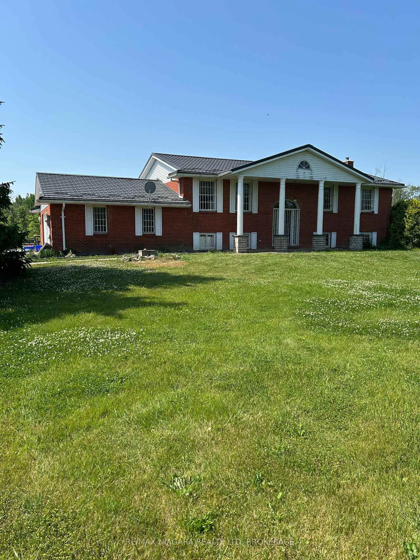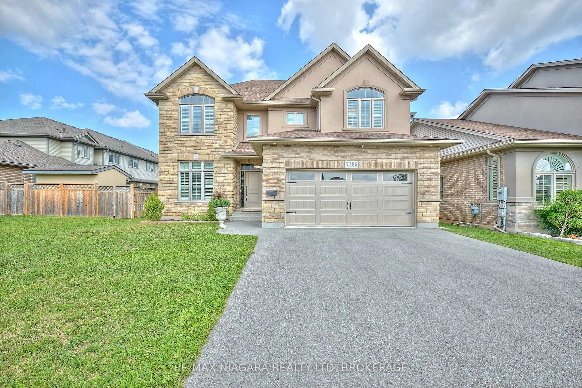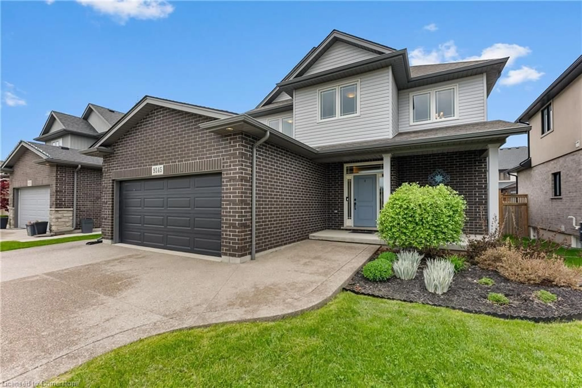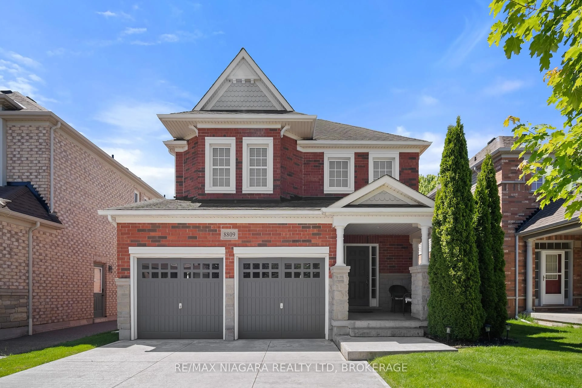A Gardeners Paradise with Exceptional Multi-Generational LivingStep into a beautifully maintained home, lovingly cared for by its original owners. The expansive yard is a true outdoor sanctuarymature fruit trees, flourishing grapevines, and vibrant perennial gardens create a picturesque landscape. Vegetable beds and an efficient rear irrigation system make this property a dream for green thumbs. Elegant wrought iron fences, arches, and gates add timeless charm and a sense of privacy.The outdoor space also includes convenient storage beneath the deck, perfect for garden tools, seasonal items, or additional organization.Inside, this spacious residence is perfectly suited for multi-generational living. It features two primary bedrooms with private ensuites and a fully equipped in-law suite on the lower level, complete with two additional bedrooms and a large kitchen. A cold cellar (cantina) offers abundant storage space, and the cement driveway, updated in 2019, provides parking for up to six vehicles. Hobbyists and tinkerers will appreciate the oversized double-car garage, complete with 220-volt electrical service and running water.Thoughtful updates ensure comfort and peace of mind, including a new furnace (2023), air conditioner (2019), and roof shingles (2017). Ideally located near schools, highways, and shopping, this exceptional home blends natural beauty, practical amenities, and a deep sense of pride in ownershipmaking it an absolute must-see.
Inclusions: 2 fridges, 2 stoves, dishwasher, washer and dryer
