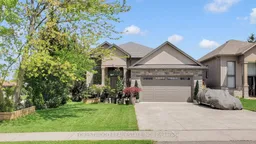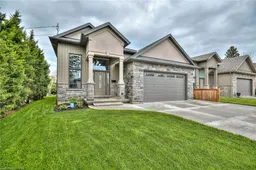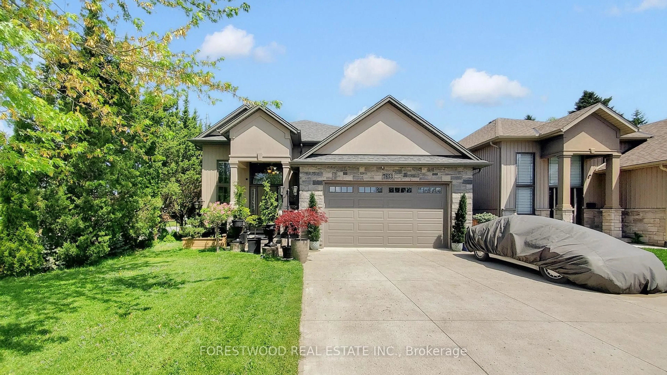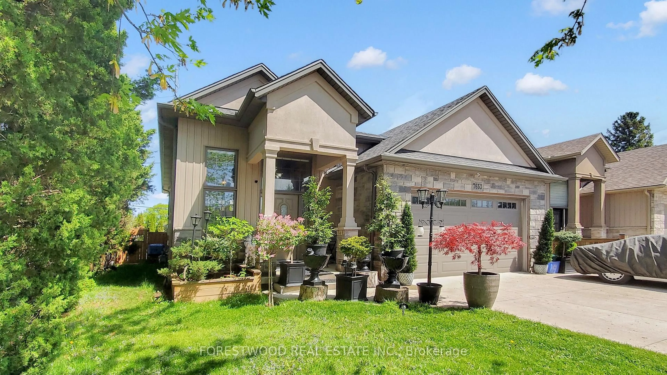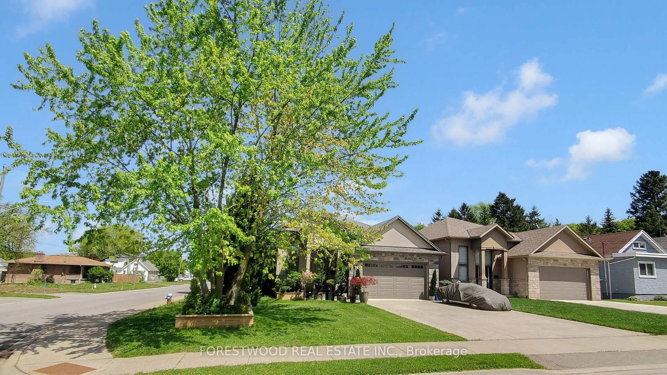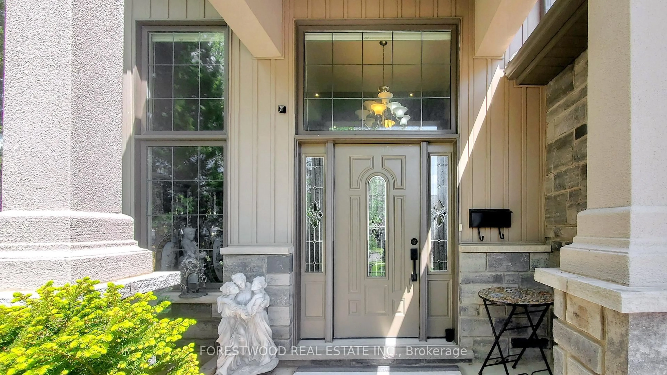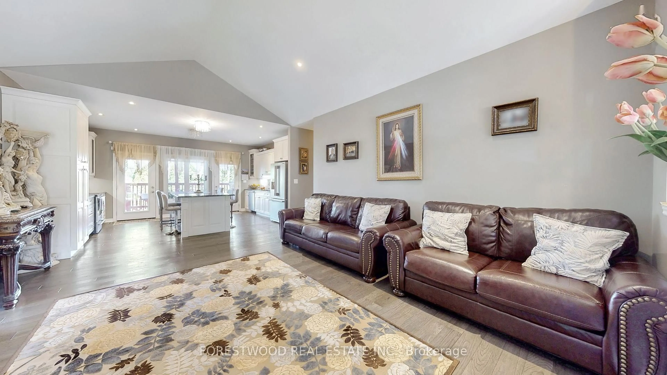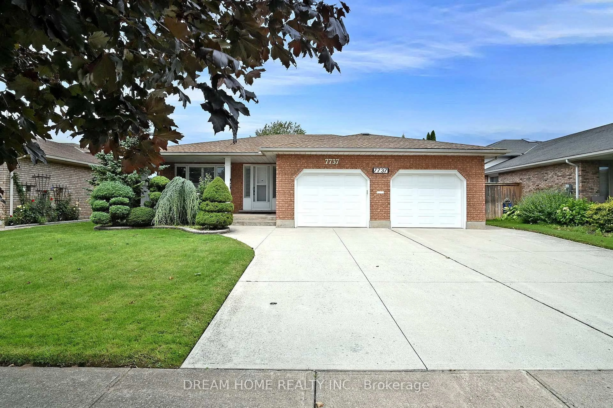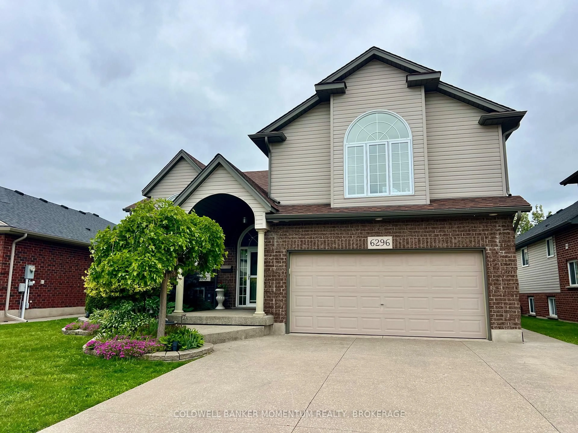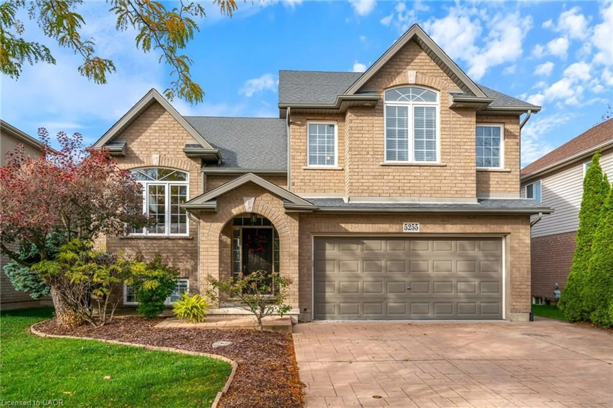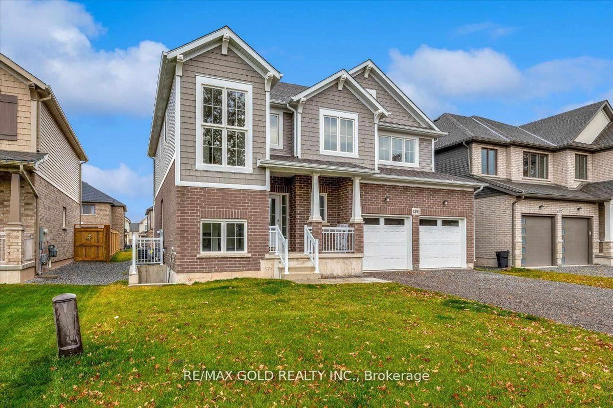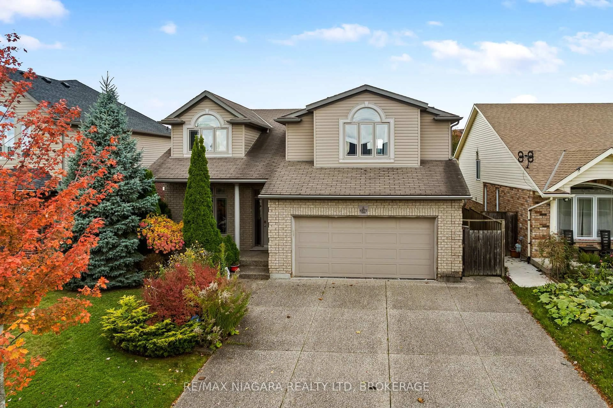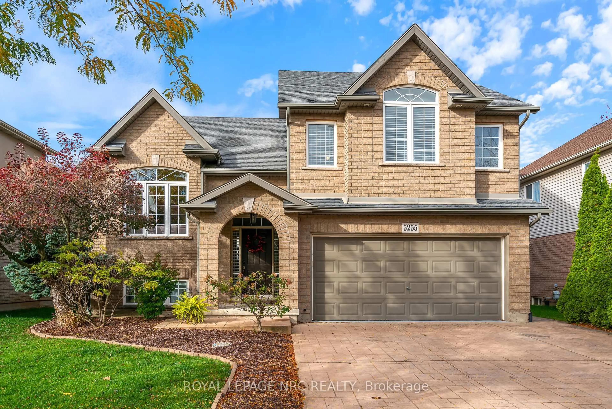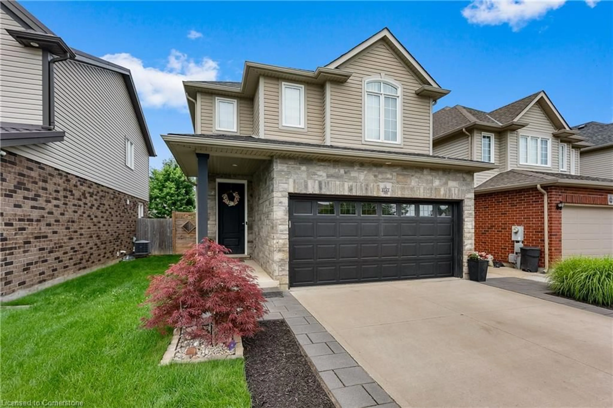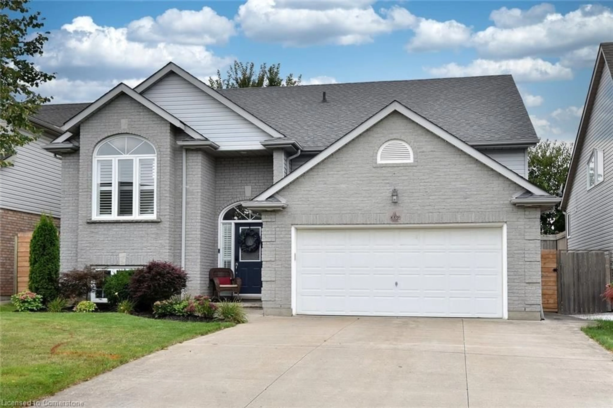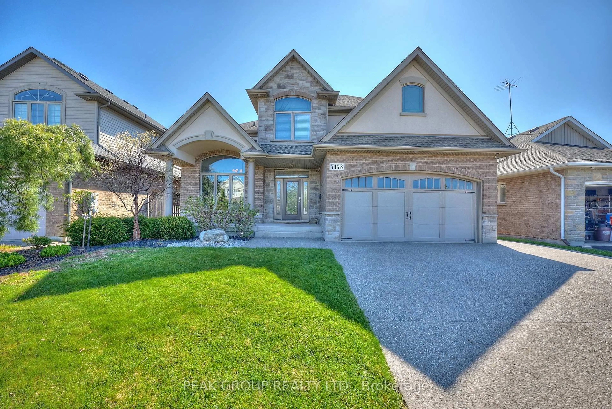7653 MULHERN St, Niagara Falls, Ontario L2H 1B2
Contact us about this property
Highlights
Estimated valueThis is the price Wahi expects this property to sell for.
The calculation is powered by our Instant Home Value Estimate, which uses current market and property price trends to estimate your home’s value with a 90% accuracy rate.Not available
Price/Sqft$740/sqft
Monthly cost
Open Calculator
Description
Fully finished top to bottom, spacious, and lovely, taking care of this 3+2 bedroom, 3 bath, beautiful, only 9 years old custom-built, raised bungalow is loaded with many upgrades. This gorgeous home has no carpet and features hardwood throughout the kitchen, great room, hallway, an oak staircase with iron spindles, a gas fireplace, 9-foot ceilings upstairs and downstairs, an alarm system, Heat Recovery Ventilation, central vac, a 6-car concrete driveway, and a spacious garage. The master bedroom is luxurious and boasts an ensuite and walk-in closet. Off the kitchen is a spacious covered deck, with a gas hookup for a BBQ, which overlooks a serene back garden. The finished basement gives this home over 2500 square feet of living space! Very convenient location too. Please come to this property and you will be amazed.
Property Details
Interior
Features
Main Floor
Living
4.54 x 4.57Kitchen
5.25 x 3.96Primary
4.39 x 3.652nd Br
3.75 x 3.17Exterior
Features
Parking
Garage spaces 2
Garage type Attached
Other parking spaces 4
Total parking spaces 6
Property History
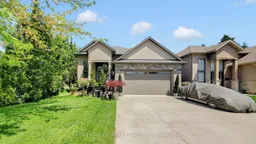 49
49