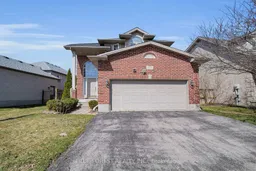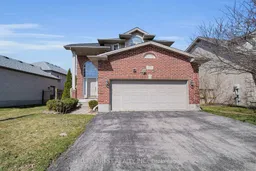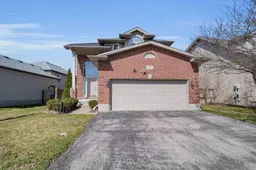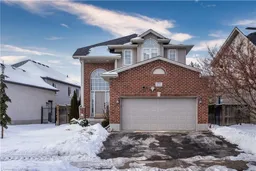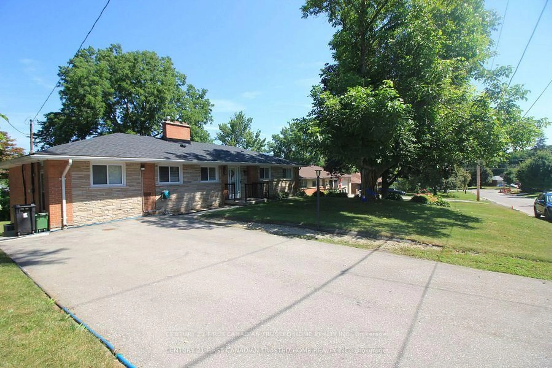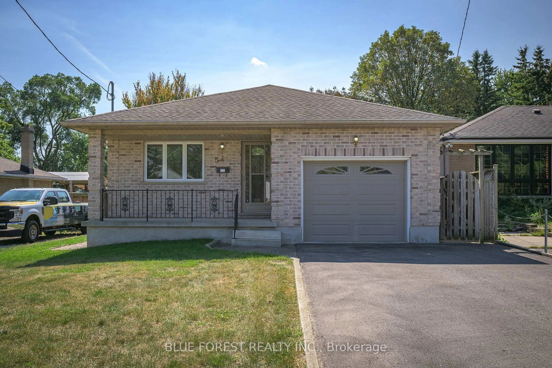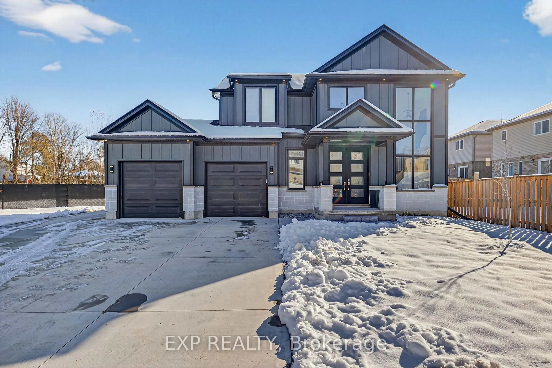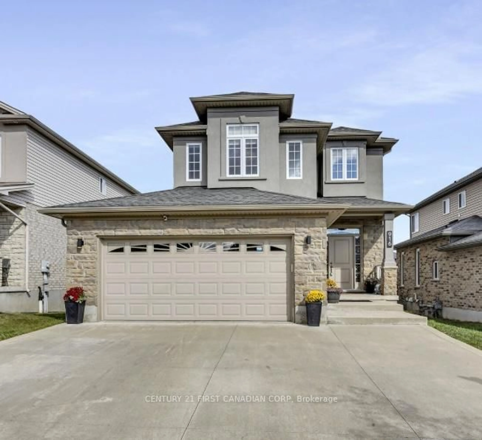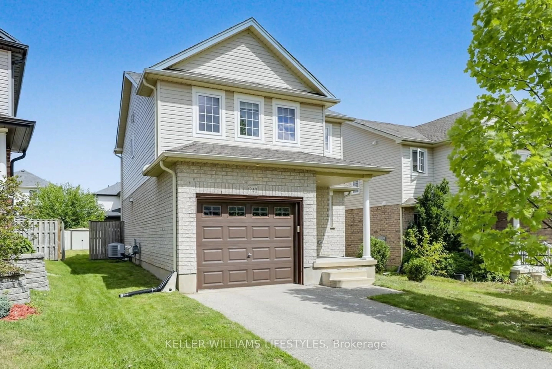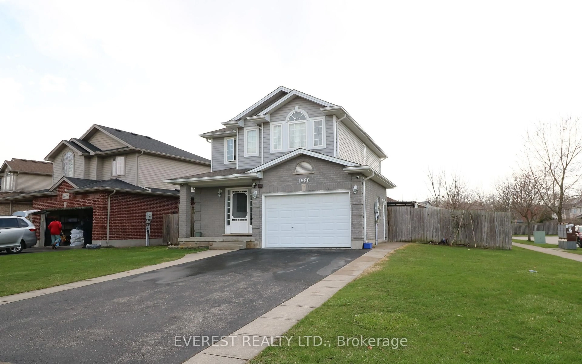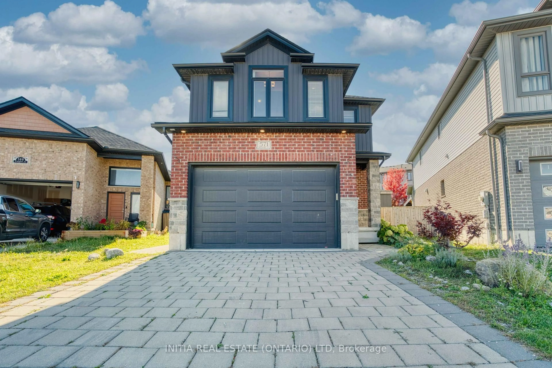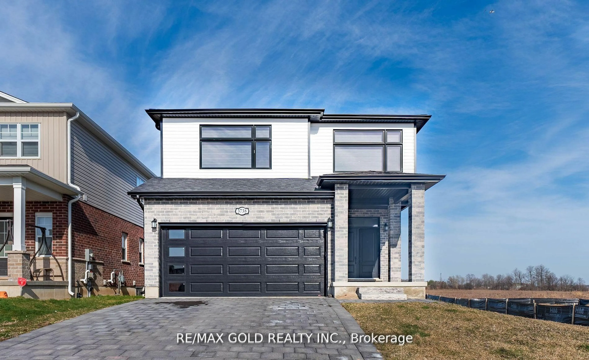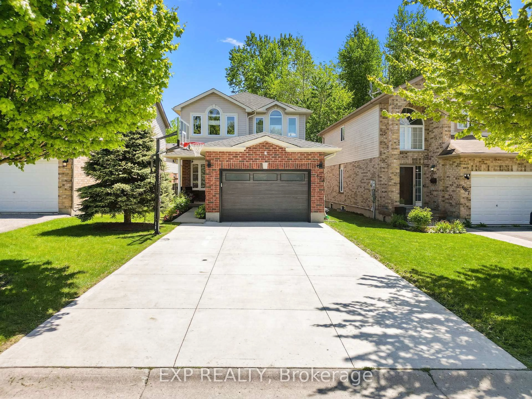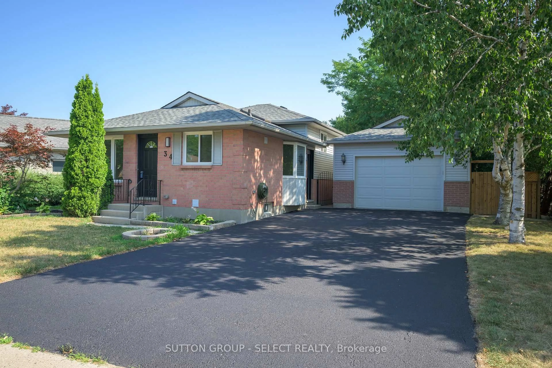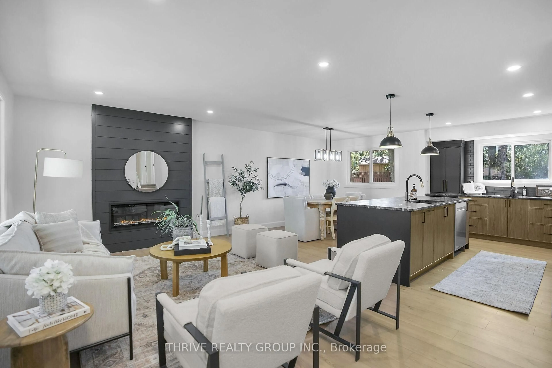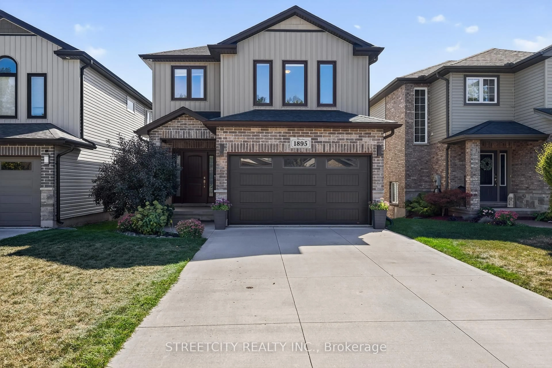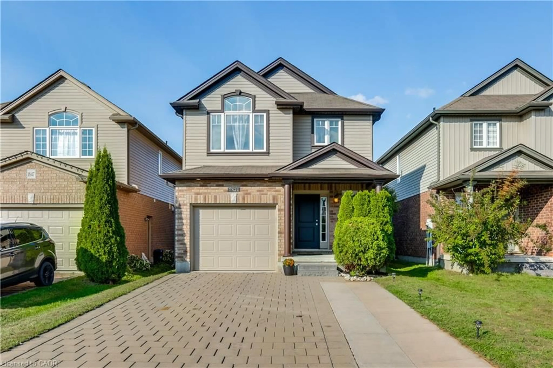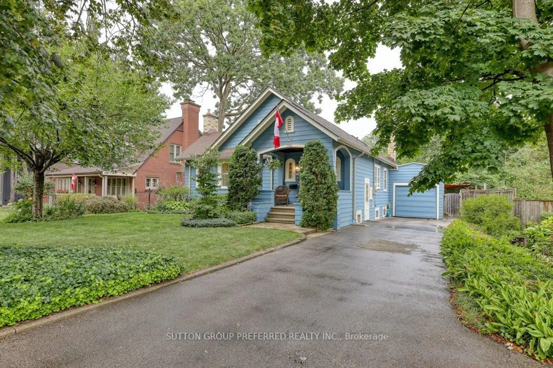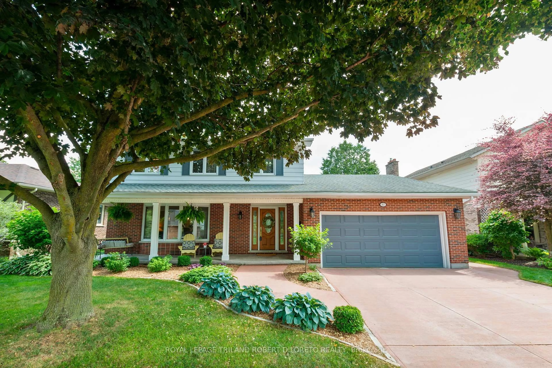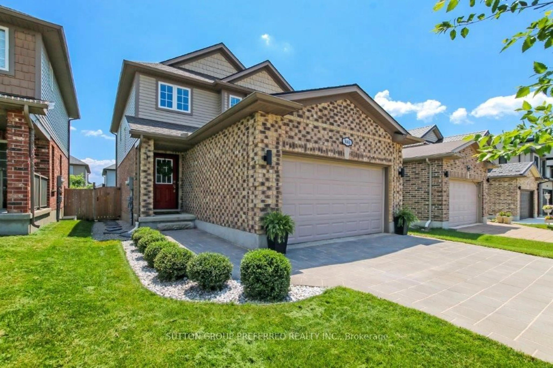This home has now been rented for one year from June 15th, 2025. Welcome to this beautifully crafted 2-story home in the highly desirable Stoney Creek neighbourhood! Built in 2004, this home boasts a bright, open-concept layout with a seamless flow between the living, dining, and kitchen areas ideal for modern family living and entertaining. The main floor is enhanced by ceramic tiled floors on main level and stunning hardwood floors in the living room. The tall ceilings amplify the sense of space and natural light, creating an inviting atmosphere. Upstairs, you'll find 3 spacious bedrooms, including a primary bedroom with ensuite bathroom and ample closet space. The fully finished basement is a true standout, offering an additional bedroom perfect for guests or a growing family, along with a well-appointed 3-piece bath for added convenience. The versatile basement space can be used as a cozy retreat, a home theater, or even a home gym. Outside, enjoy the privacy of your fully fenced yard with a large deck, perfect for relaxation or hosting outdoor gatherings. With its modern amenities, generous living space, and exceptional location, this home is a must-see. Schedule your visit today!
Inclusions: Fridge, stove, dishwasher, washer, dryer
