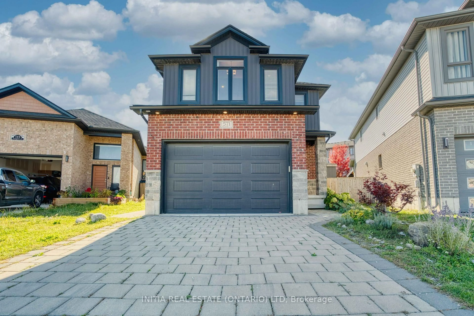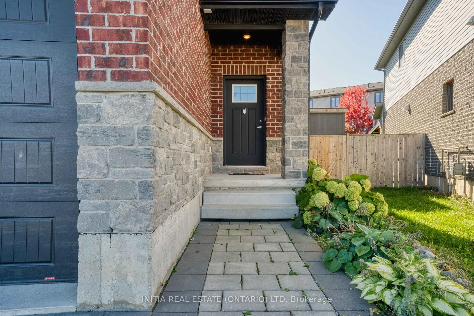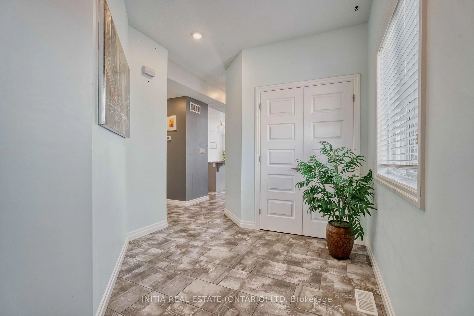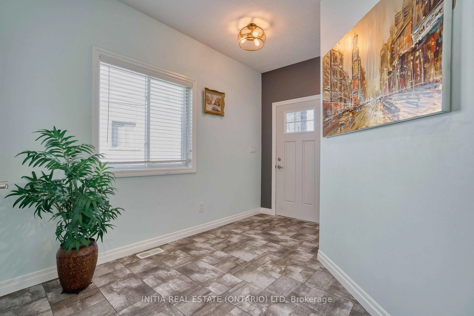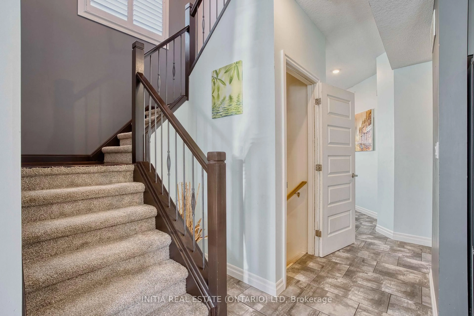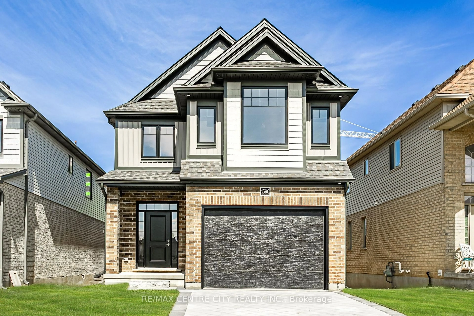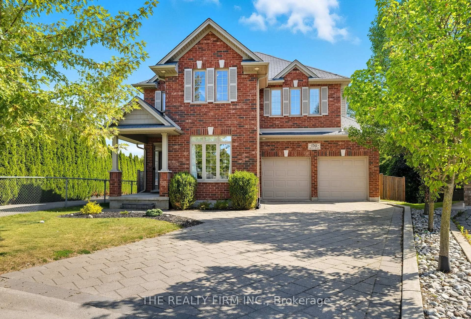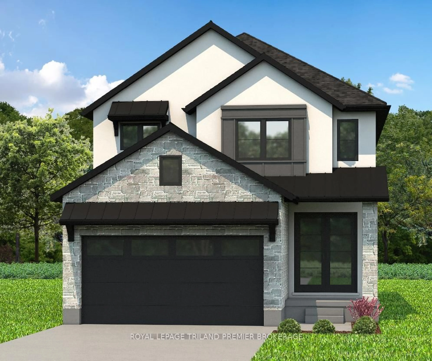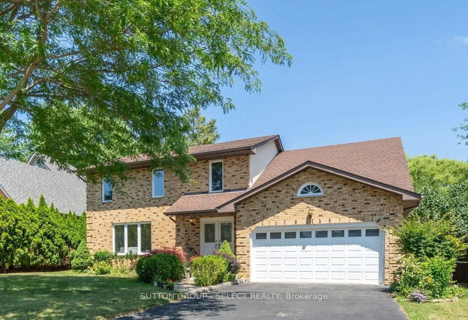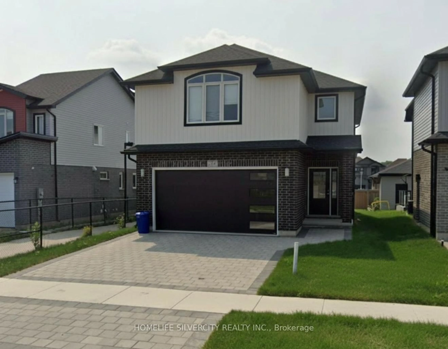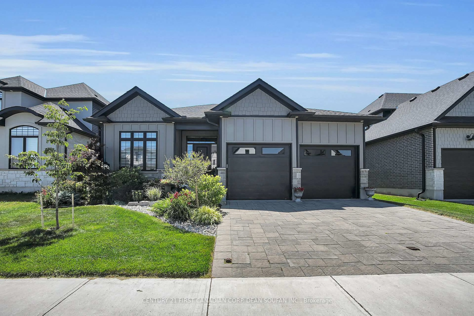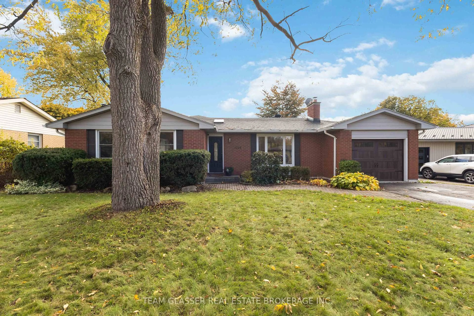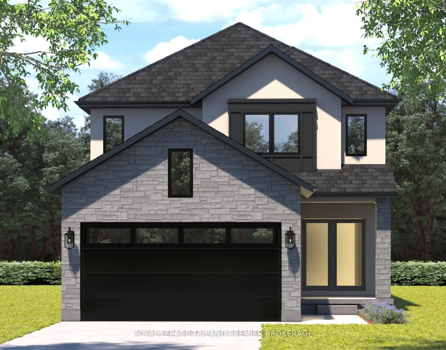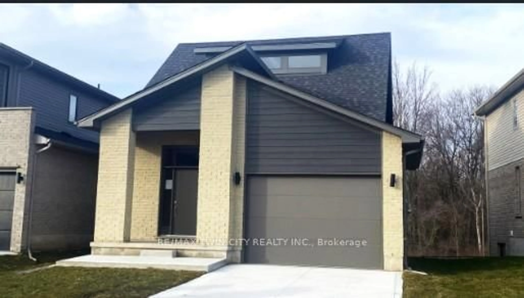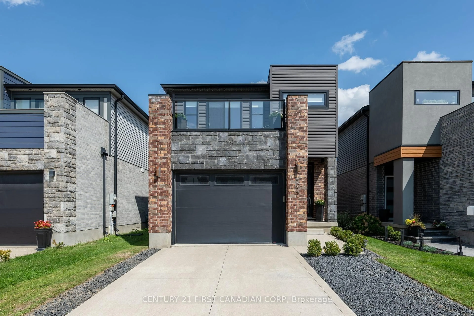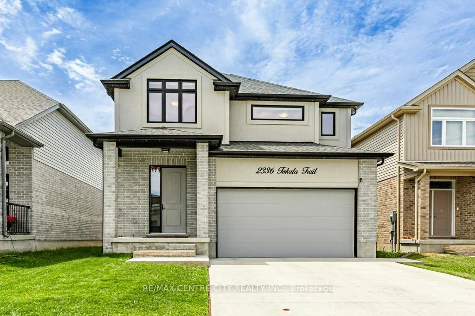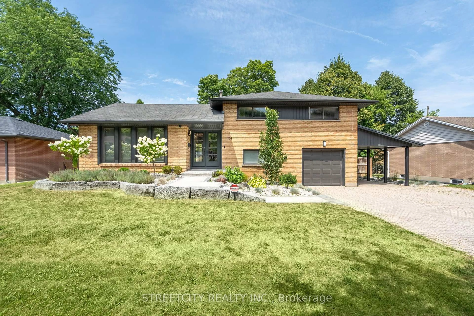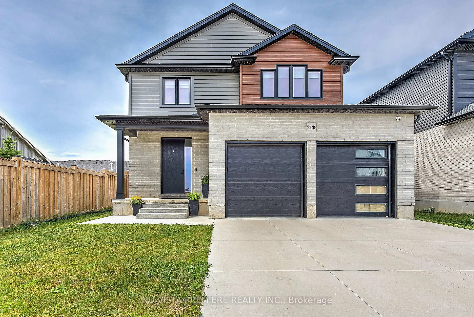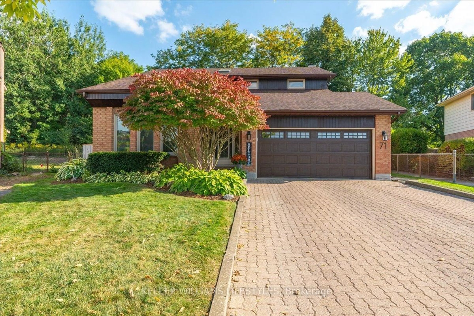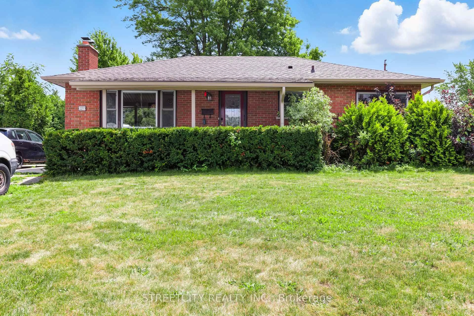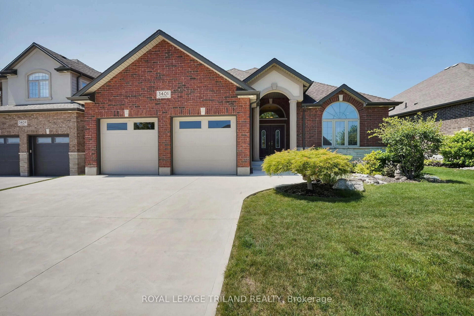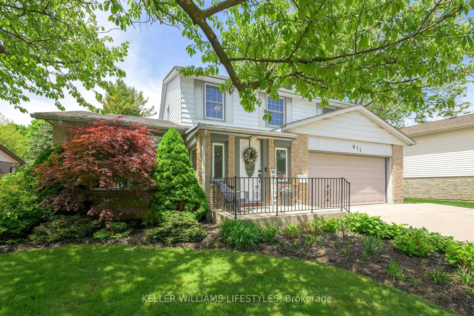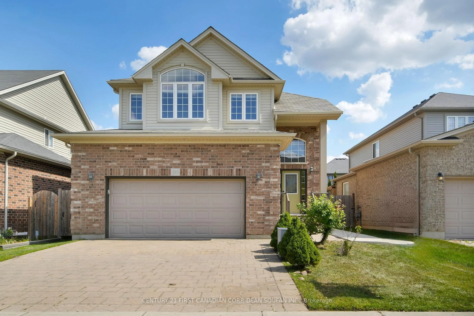571 Freeport St, London North, Ontario N6G 5B1
Contact us about this property
Highlights
Estimated valueThis is the price Wahi expects this property to sell for.
The calculation is powered by our Instant Home Value Estimate, which uses current market and property price trends to estimate your home’s value with a 90% accuracy rate.Not available
Price/Sqft$341/sqft
Monthly cost
Open Calculator
Description
Custom built 4-bedroom house located in the sought-after WhiteHills area. Thoughtfully designed with high-end upgrades throughout, this home offers a perfect blend of style, comfort, and functionality. The open-concept main floor features a beautifully upgraded kitchen with a large island and built-in sink, pot filler over the stove, stainless steel appliances, and a spacious walk-in pantry.The living area showcases a custom live-edge fireplace mantle and an oversized sliding patio door that floods the space with natural light and provides easy access to the expansive, pie-shapedfully-fenced backyard perfect for pets & outdoor living. Upstairs , you'll find an oversized primary suite complete with a large walk-in closet and a luxurious ensuite bathroom. Three additional generously sized bedrooms offer ample space, two of which alsoinclude walk-in closets. Convenient upstairs laundry adds to thehome's thoughtful layout. Close to Walmart, Canadian Tire, restaurants, & parks. Direct bus to Western university. This homeoffers both convenience and luxury.
Property Details
Interior
Features
Main Floor
Kitchen
3.15 x 3.3Dining
3.15 x 3.45Living
3.28 x 4.9Exterior
Features
Parking
Garage spaces 2
Garage type Attached
Other parking spaces 2
Total parking spaces 4
Property History
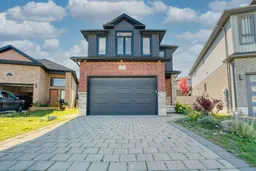 36
36
