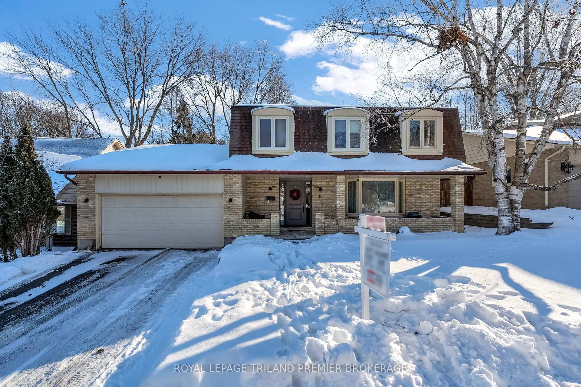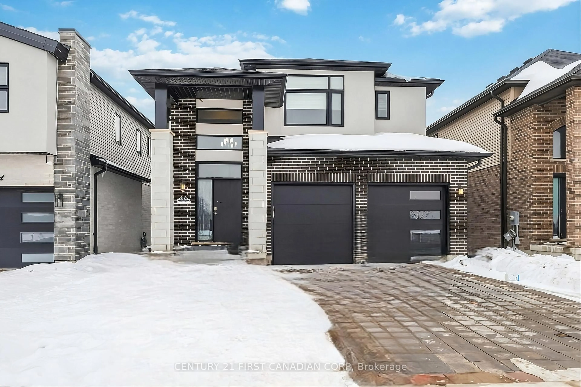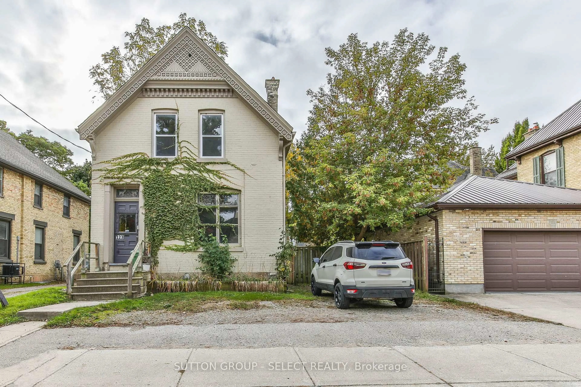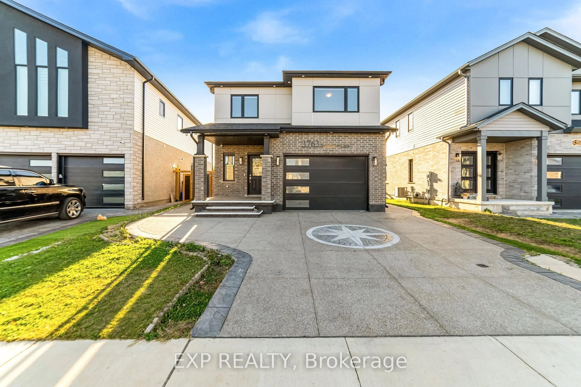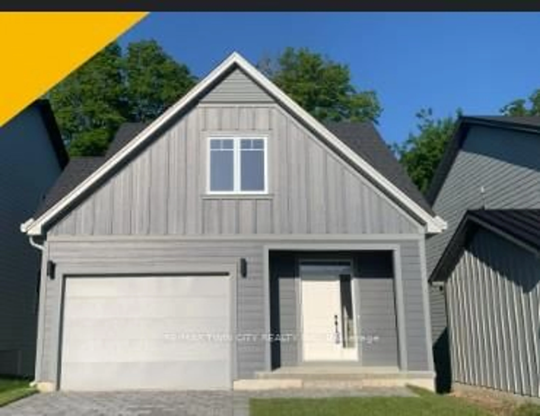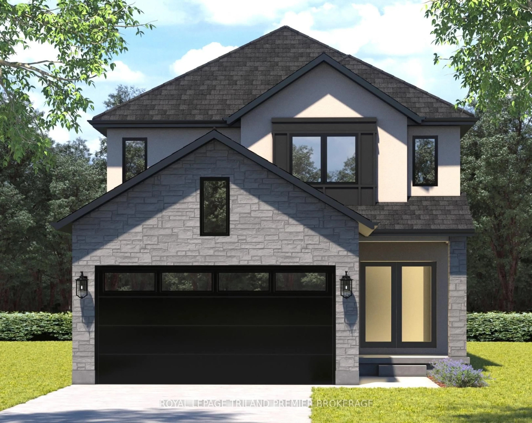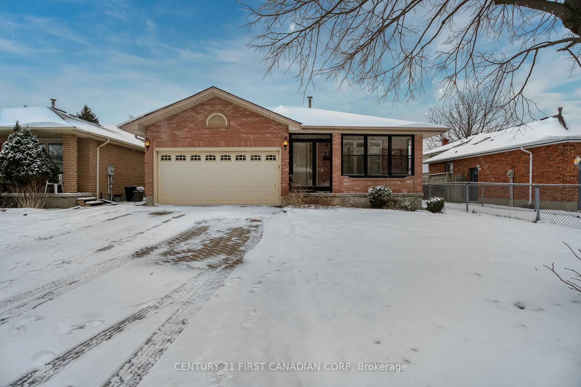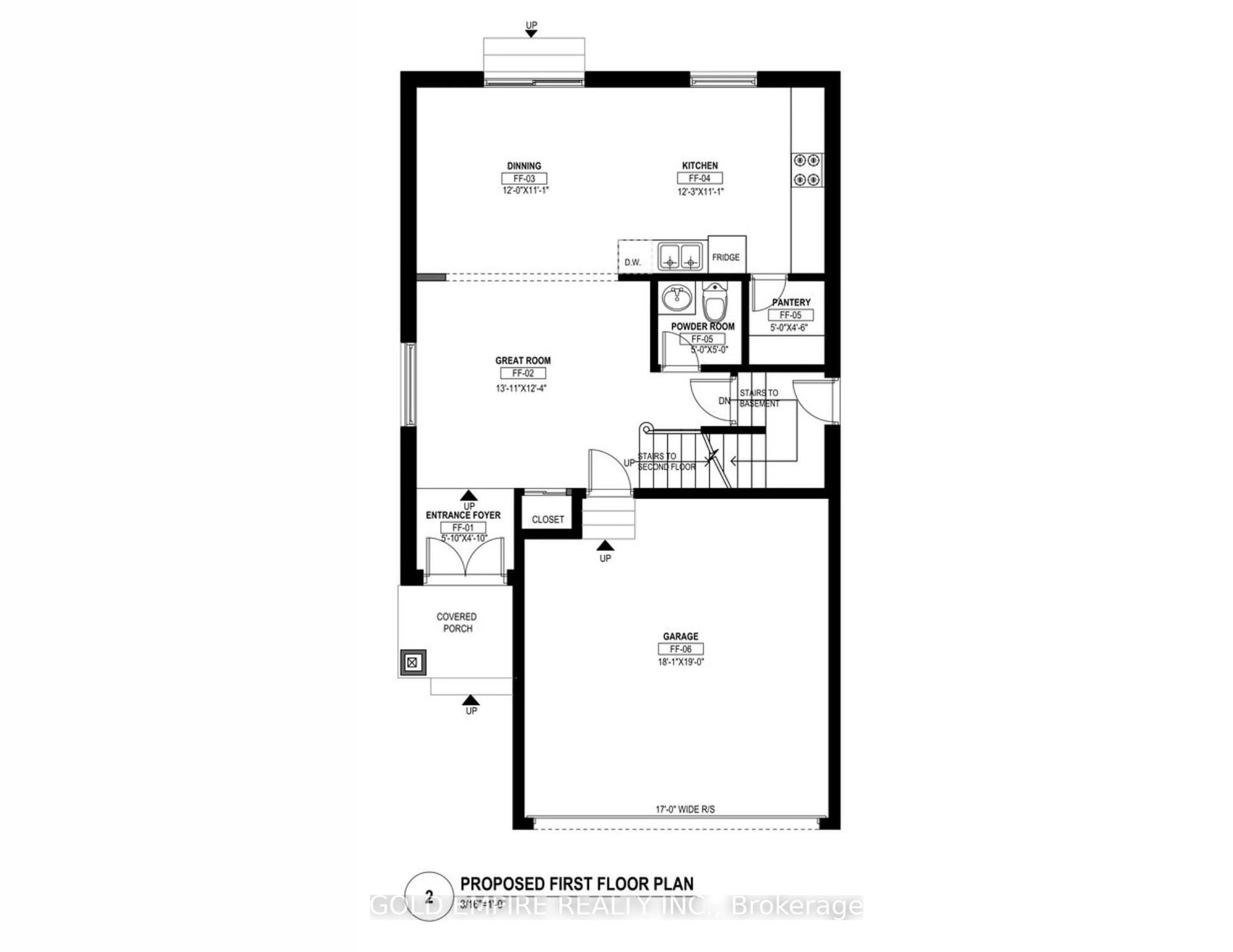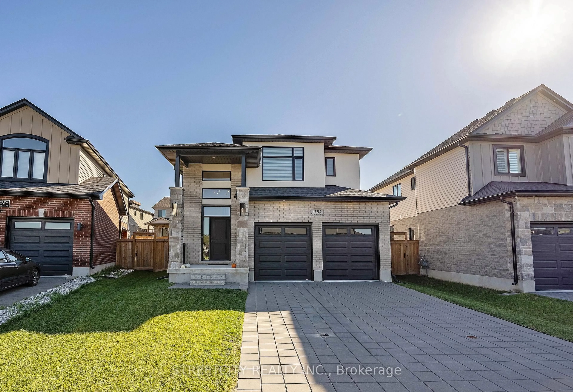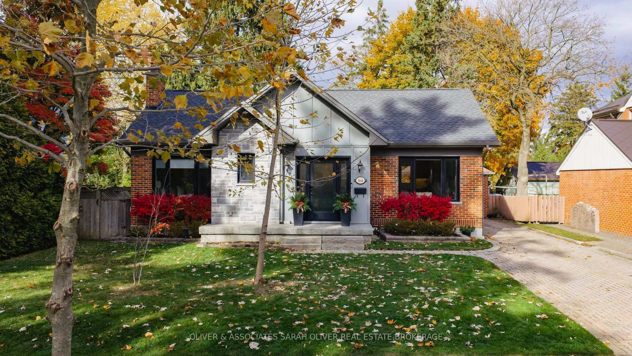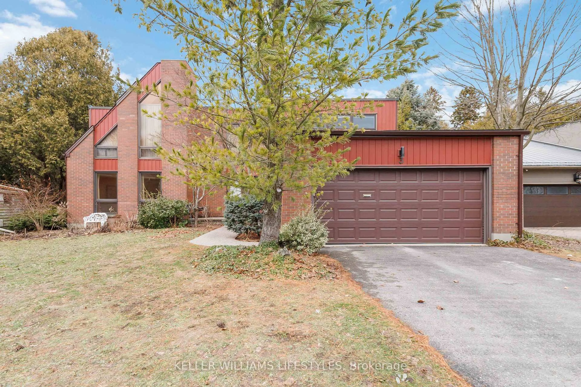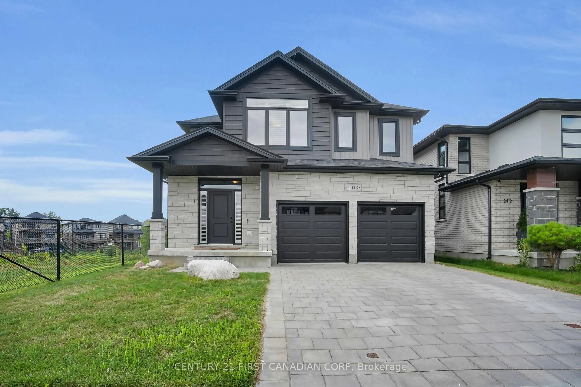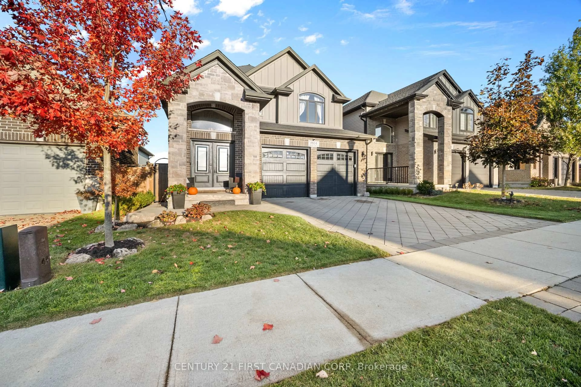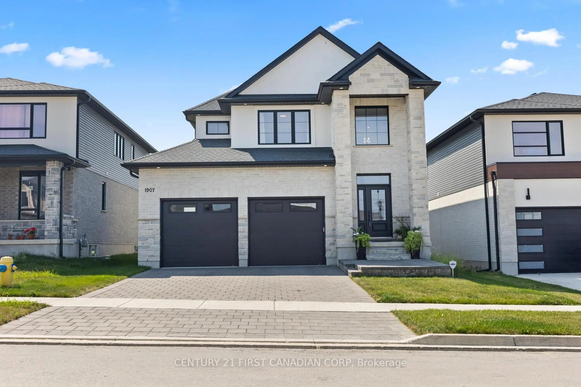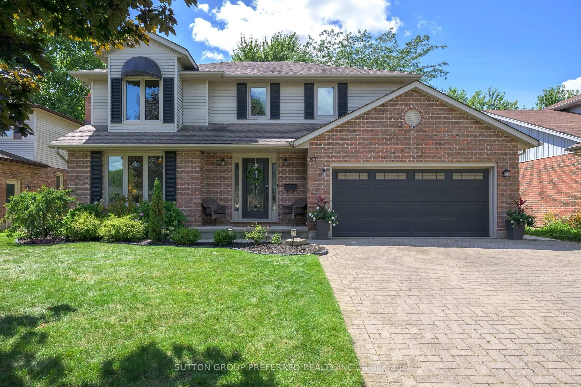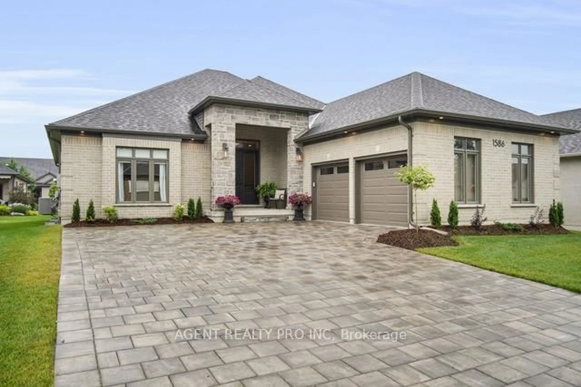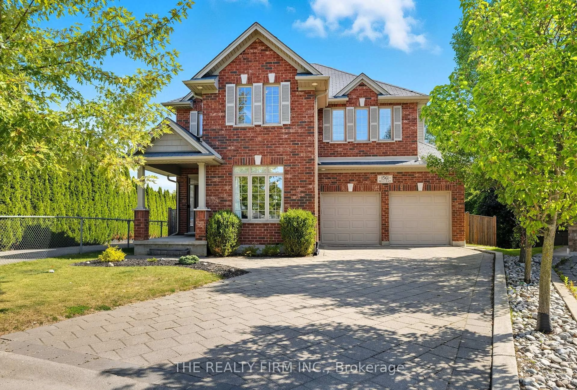OLD SOUTH, WORTLEY VILLAGE: BIGGER THAN IT LOOKS. WELL LOOKED AFTER 1.5 STORY 2+1 BEDROOM 2 BATH HOME. SINGLE CAR GARAGE WITH AUTO OPENER & IS EQUIPPED WITH A 220 TESLA CHARGER. ONE OF A KIND BACK YARD WHICH IS A PRIVATE PARADISE,INCLUDES A 16X32 INGROUND SALT WATER POOL WITH SAFETY COVER FOR THE WINTER.(SALT CELL IS 1 YEAR OLD)BACK YARD IS ALL LANDSCAPED WITH TREES,PLANTS, FLAGSTONE PATIO & FLAGSTONE WALKWAYS WITH BUILT-IN LIGHTING AT THE ENTRANCE TO THE POOL AREA. PATIO AREA DOES COME WITH A COVER TO HELP BLOCK OUT THE SUN ON THOSE REALLY HOT DAYS. GARDEN SHED & POOL SHED. THE BACK DOOR DECK & STAIRS NEW LAST YEAR. EAVESTROUGH HAS THE LEAF GUARD INSTALLED AROUND THE HOUSE. BOTH BATHROOMS HAVE RECENTLY BEEN UPDATED. ELECTRICAL UPDATED FROM KNOB & TUBE TO COPPER 100AMP SERVICE WITH BREAKER PANEL. FORMAL DINING ROOM WITH FRENCH DOORS. OLD CHARM BUILT IN CABINETRY. GAS FIREPLACE. CENTRAL VAC. FORCED AIR FURNACE & CENTRAL AIR. MAIN FLOOR PRIMARY BEDROOM. HARDWOOD FLOORS. LOWER LEVEL RECROOM. UNFINISHED BASEMENT DOES HAVE DEVELOPMENT POTENTIAL. DRIVEWAY IS BIG ENOUGH TO HOLD 5 CARS + 1 IN THE GARAGE. MUST SEE HOUSE, CHECK OUT THE KIDS PLAYING AREA ON THE SECOND FLOOR. CLOSE TO SHOPPING, SCHOOLS, DOWNTOWN, 20 MIN WALK TO WORTLEY VILLAGE STORES & COFFEE SHOPS.
Inclusions: FRIDGE, STOVE, DISHWASER
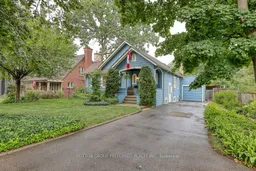 40
40

