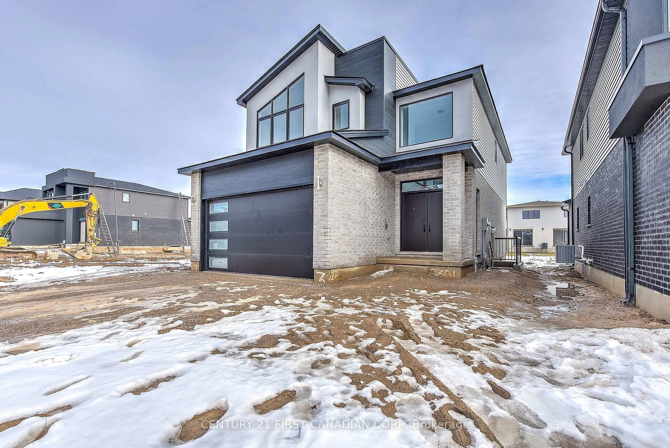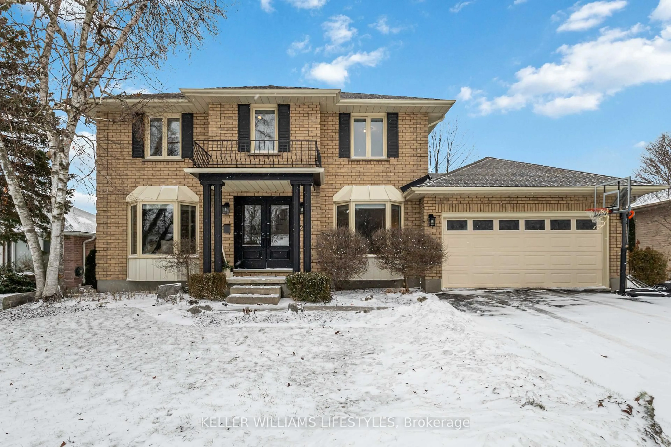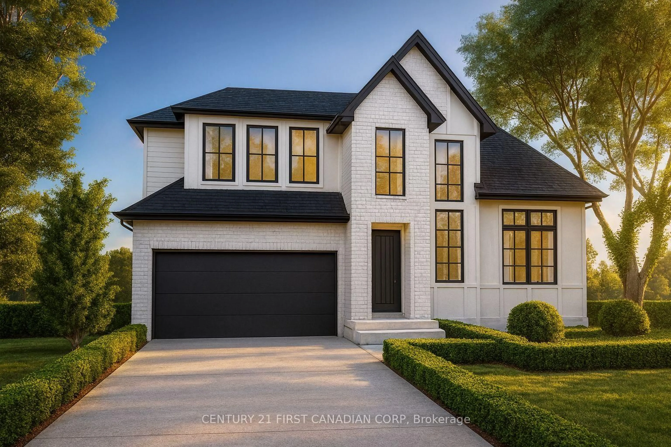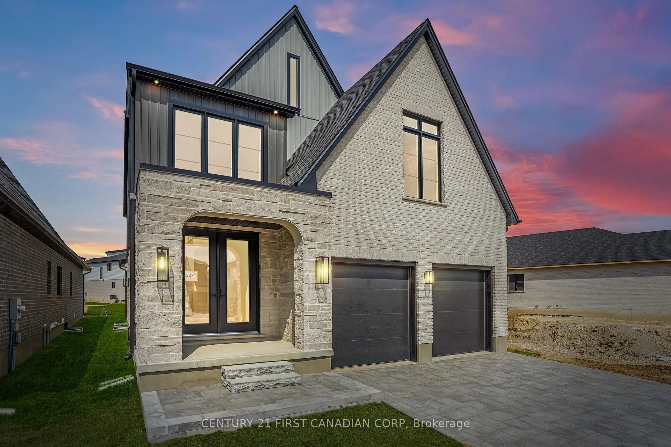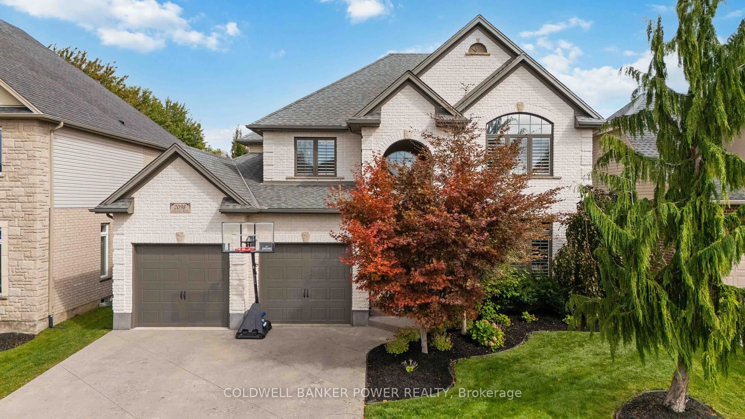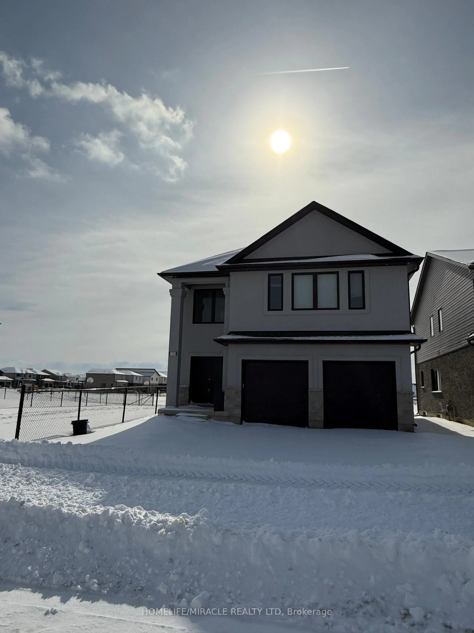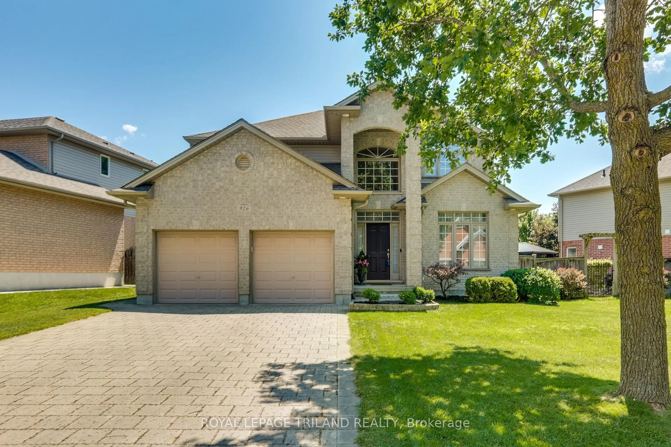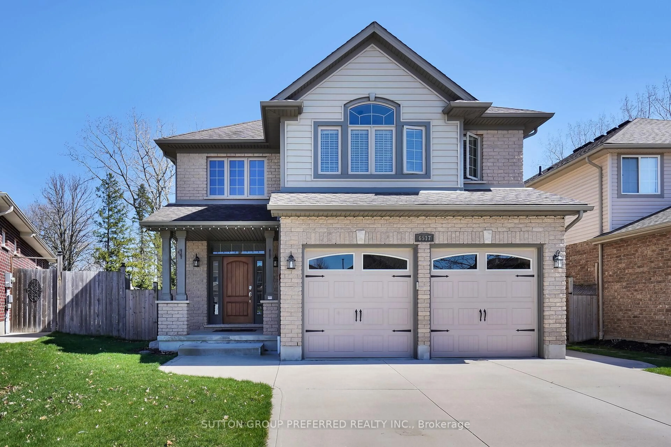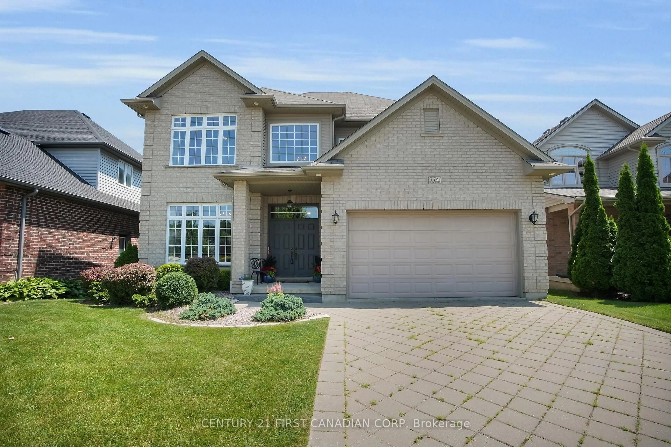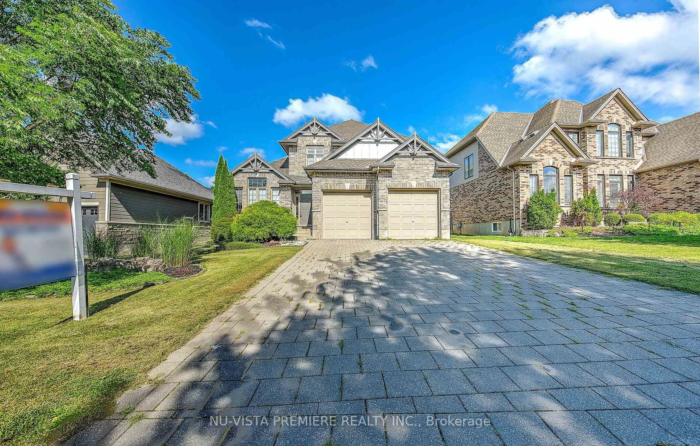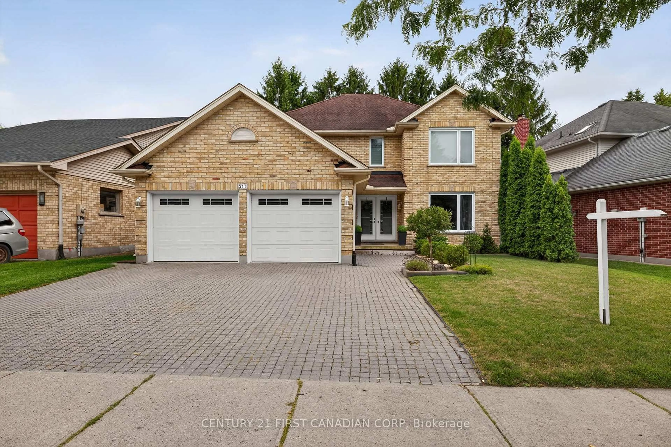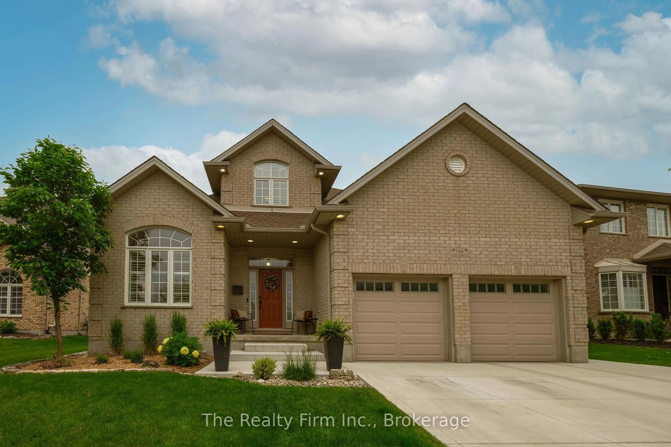Fabulous Bungalow ideally located on a prime, tree-lined street in Old South. Offering timeless charm with modern updates, this home is move-in ready and just a short walk to Wortley Village shopping and restaurants. Invite your friend and family in through the gorgeous front entryway into the foyer with walk in closet. The outstanding kitchen and great room creates a perfect space for everyday living and entertaining. The kitchen features gorgeous cabinets, an oversized island, built in cook top and oven. Enjoy morning coffee in the sunny eating area with patio doors overlooking a private patio and mature backyard. All 3 bedrooms are conveniently located on the main level, including an impressive primary suite with a vaulted ceiling, private ensuite, walk-in closet, and additional double closets. Main floor also boast a 4 pc main bathroom plus and 2 pc powder room (that's 3 bathrooms on the main level) You will find a large pantry, an abundance of closets and storage space. The open finished area in the lower level adds flexible living space - ideal for a family room, home office, gym or guest area and offers a 2 pc bathroom, storage area and laundry. Completing the property is a detached single-car garage with auto door opener. Enjoy the best of Old South, walk to cafes, shops, parks, and schools, all from this highly sought-after address.
Inclusions: fridge, microwave, stove, dishwasher, washer, dryer
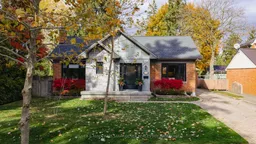 31
31

