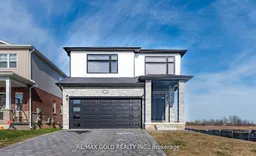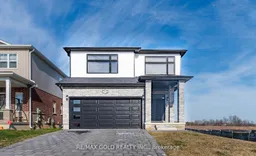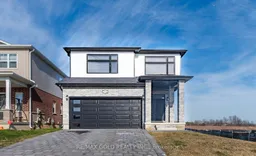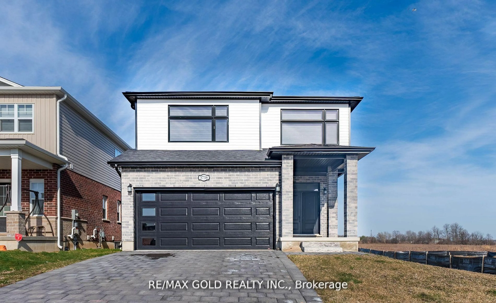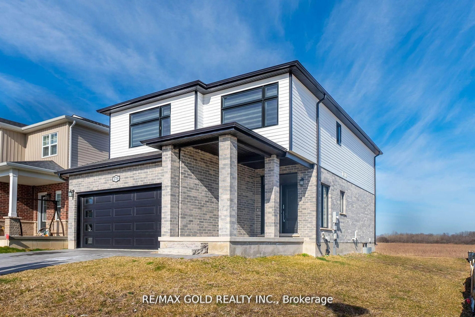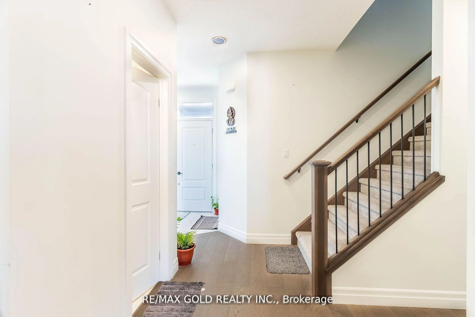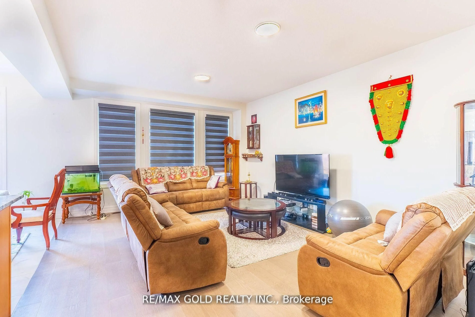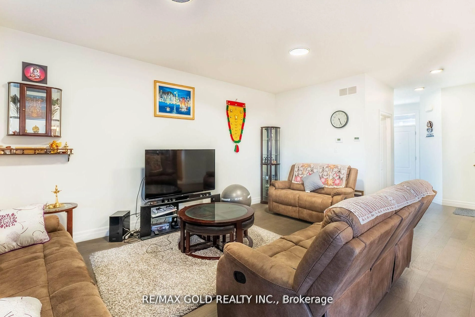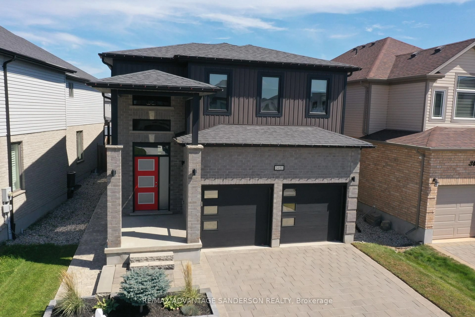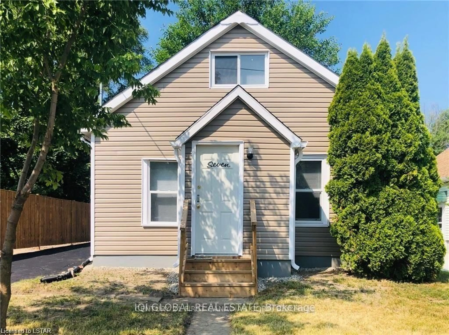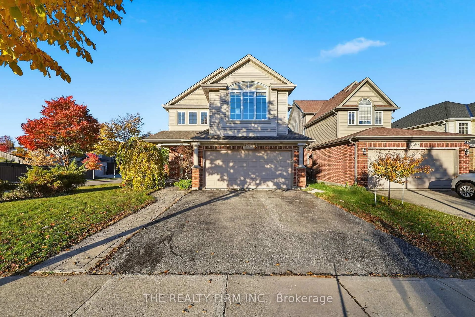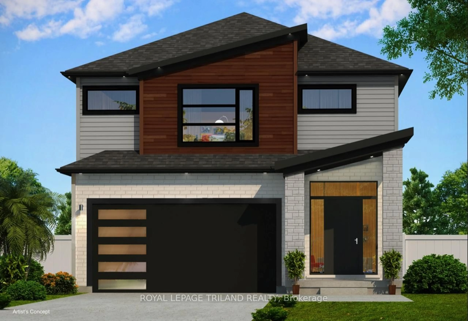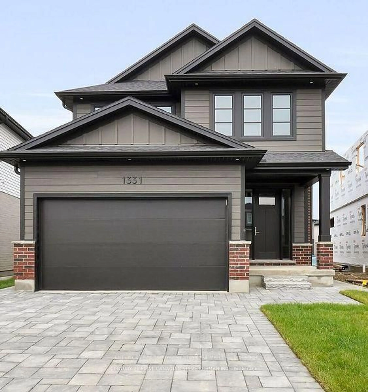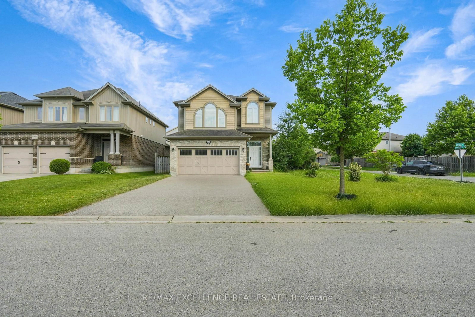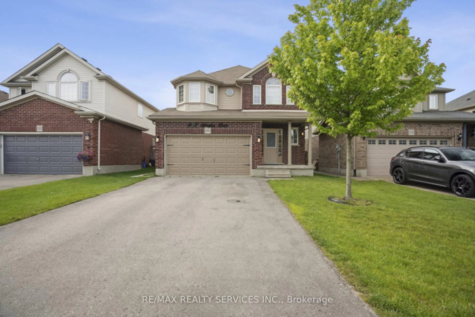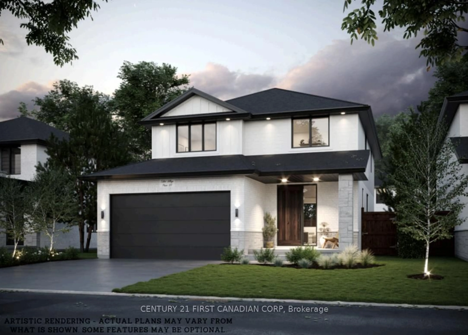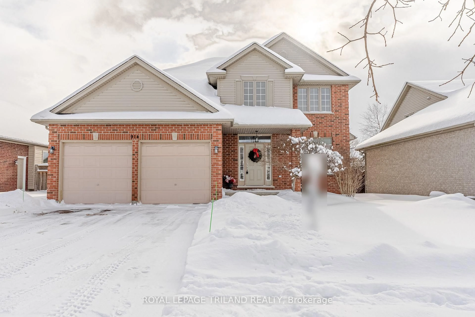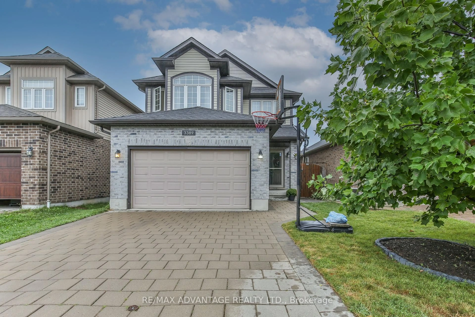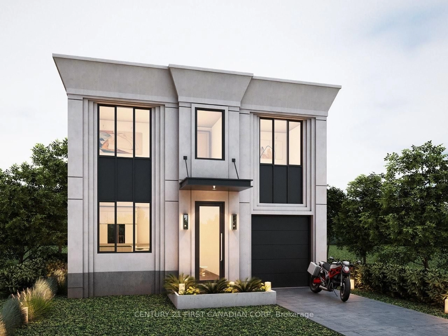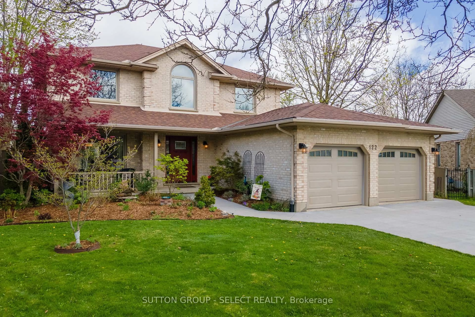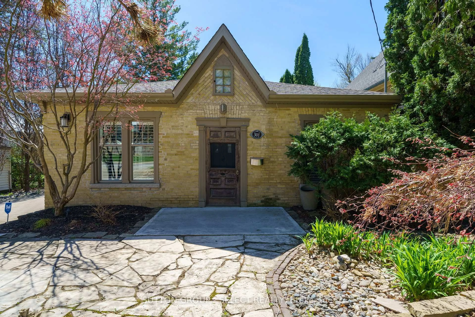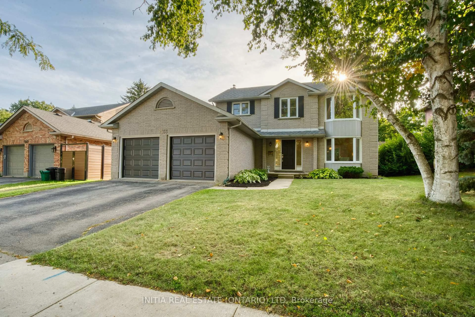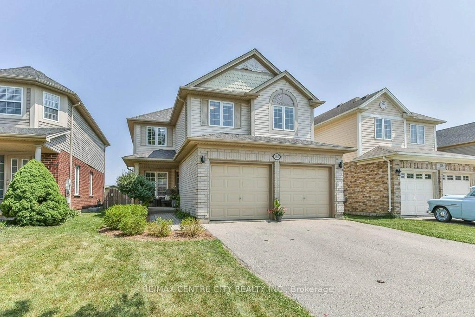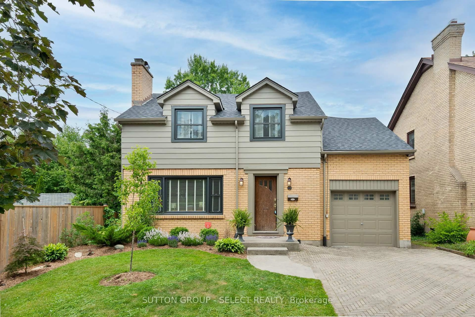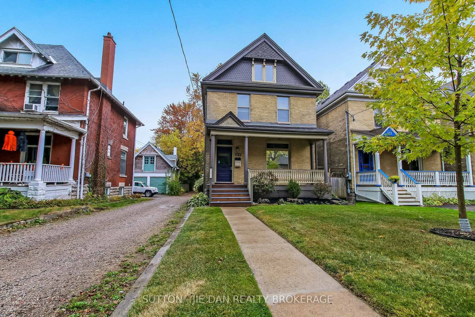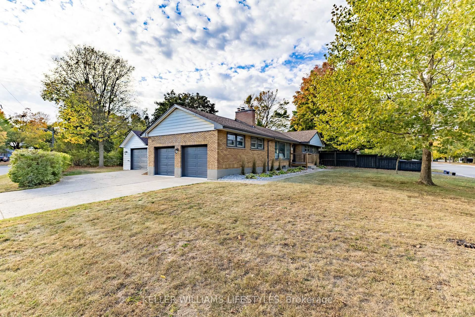3738 Stewart Ave, London South, Ontario N6L 0J1
Contact us about this property
Highlights
Estimated valueThis is the price Wahi expects this property to sell for.
The calculation is powered by our Instant Home Value Estimate, which uses current market and property price trends to estimate your home’s value with a 90% accuracy rate.Not available
Price/Sqft$382/sqft
Monthly cost
Open Calculator
Description
Absolutely Breathtaking Modern Home in South London Built in 2023!Step into this stunning 4-bedroom, 2.5-bathroom home that blends modern elegance with thoughtful design. Main Floor Features: Bright foyer and welcoming entrance Spacious great room ideal for relaxing or entertaining Stylish eat-in kitchen with quartz countertops - a true showpiece Powder room for guests Second Floor Highlights:4 generously sized bedrooms Luxurious primary suite with a 4-piece en-suite bathroom Additional 3-piece bathroom Upper-level laundry for added convenience Basement Potential: Separate entrance provided by the builder Excellent development opportunity ideal for in-law suite or income potential Additional Features: Double car garage and extra parking outside which can accomodate 6 cars. Corner lot providing more natural light and Increased Curb Appeal. No rear neighbors, which means increased privacy, less noise, and a more peaceful backyard environment. Close to retail, schools, and major highways This home offers everything you need for modern, comfortable living in a prime South London location.
Property Details
Interior
Features
Main Floor
Powder Rm
0.0 x 0.0Great Rm
4.26 x 5.15Open Concept / Large Window / Combined W/Dining
Dining
4.02 x 10.4Large Window / Combined W/Living / O/Looks Backyard
Kitchen
4.02 x 2.4Stainless Steel Appl / Quartz Counter / Breakfast Area
Exterior
Features
Parking
Garage spaces 2
Garage type Attached
Other parking spaces 2
Total parking spaces 4
Property History
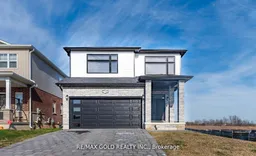 17
17