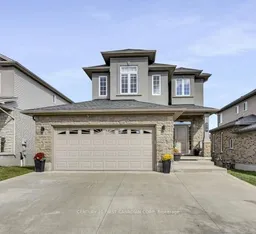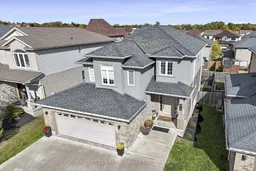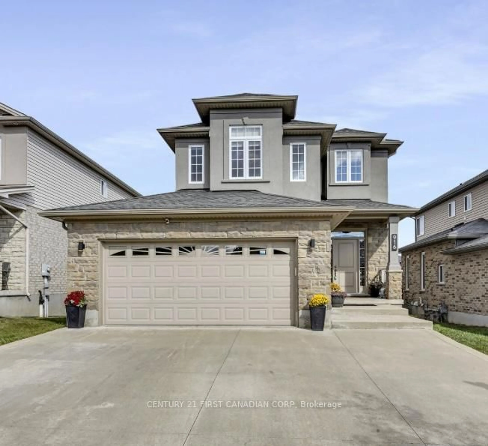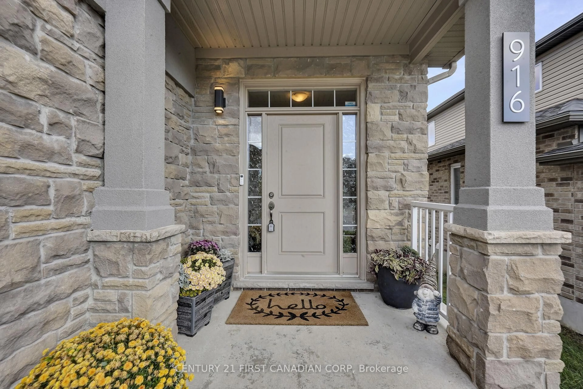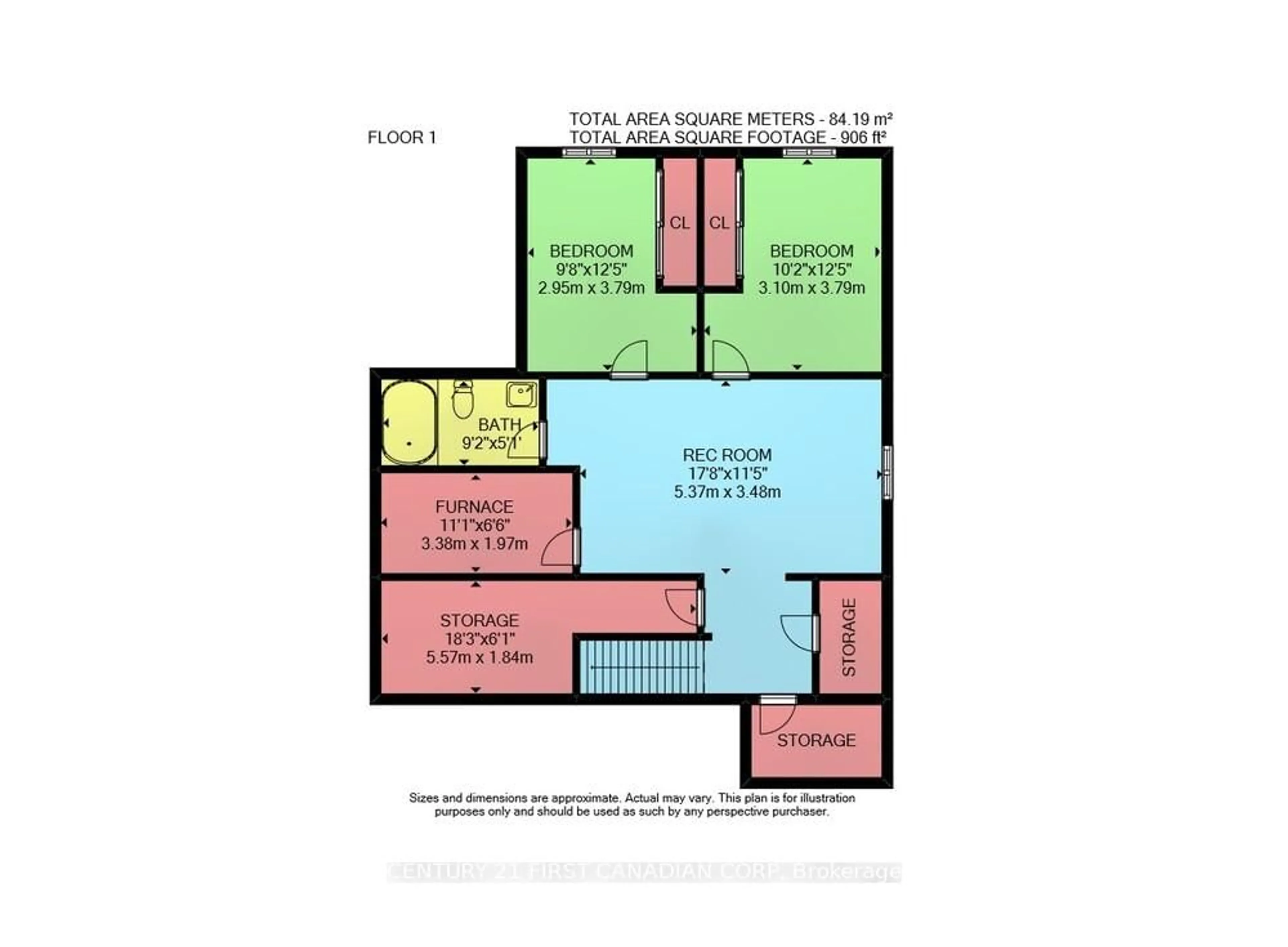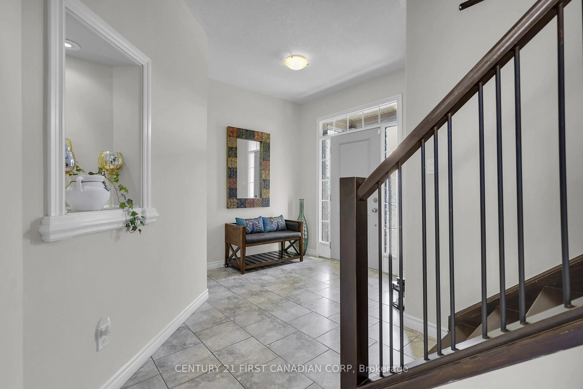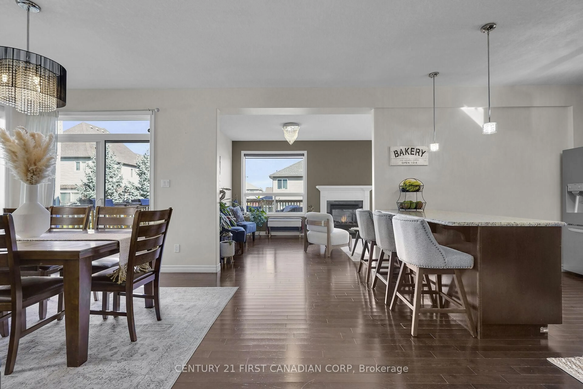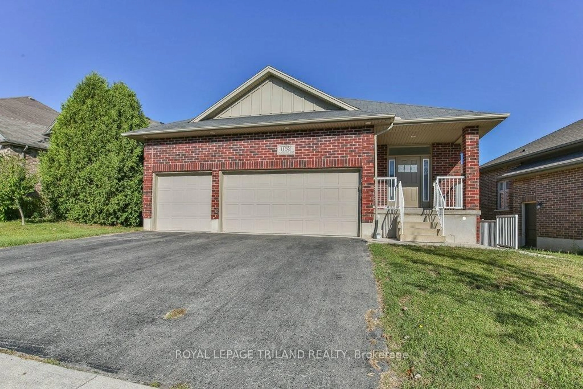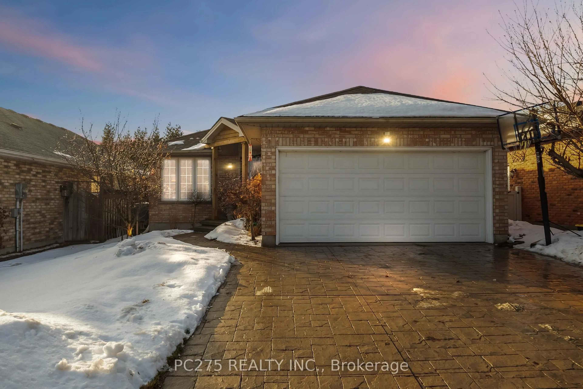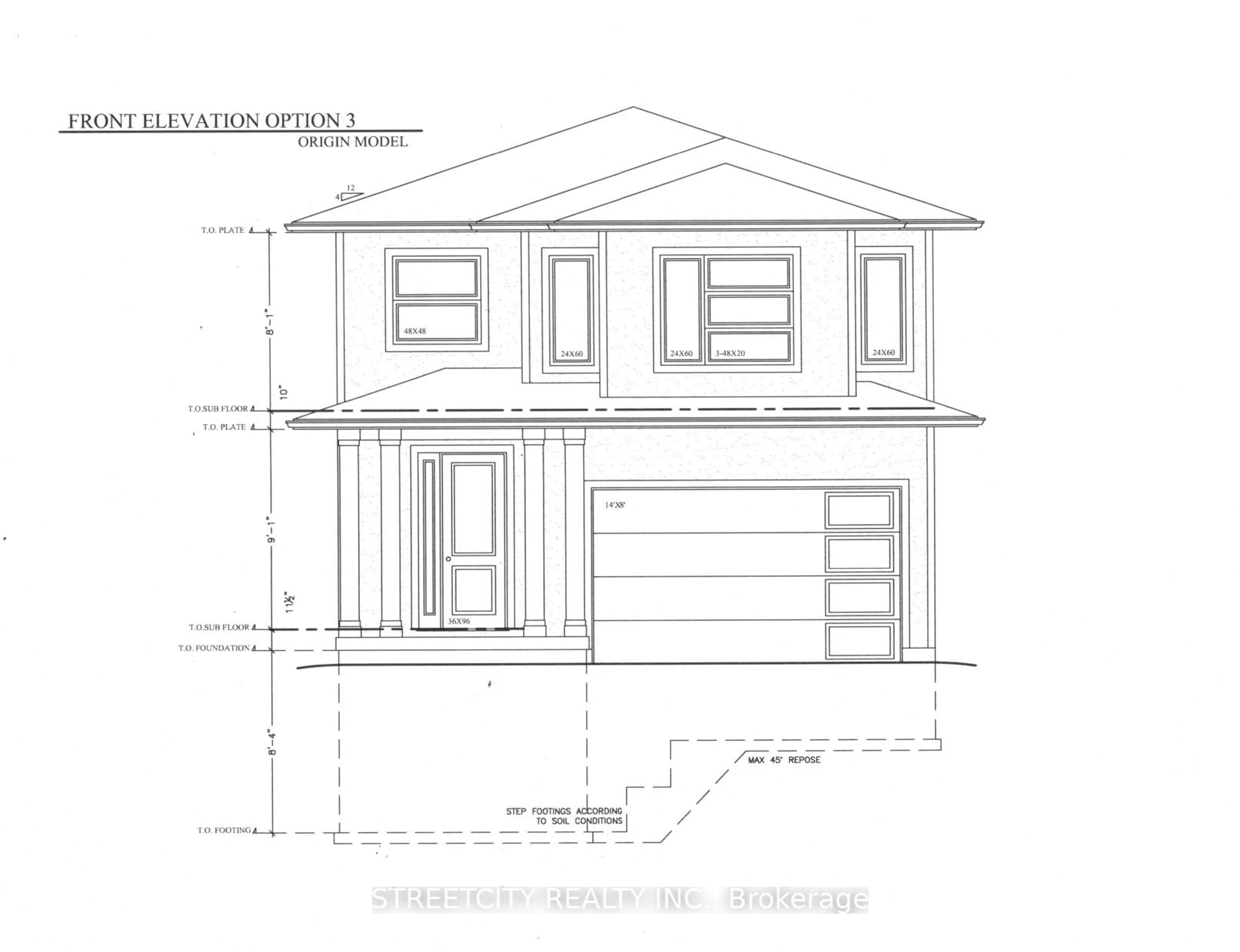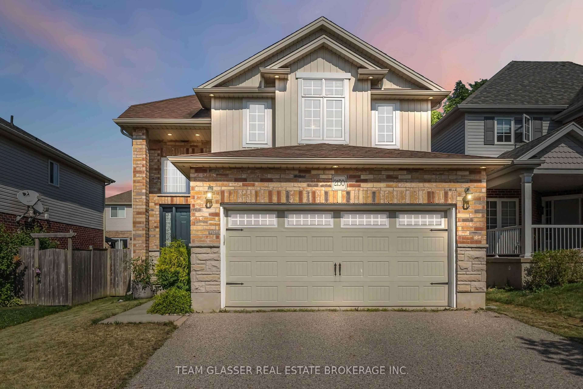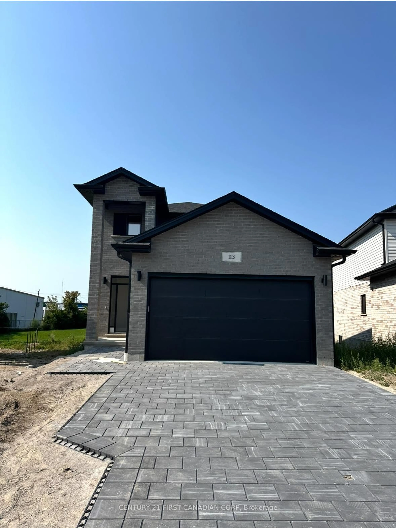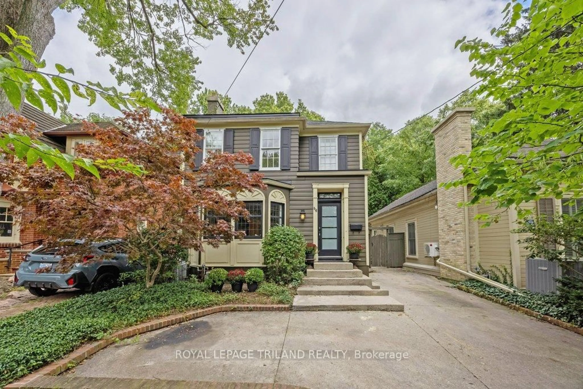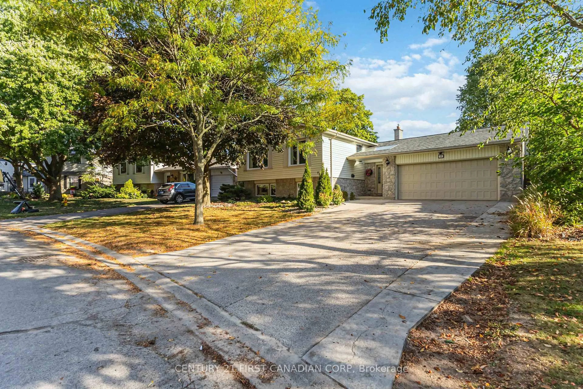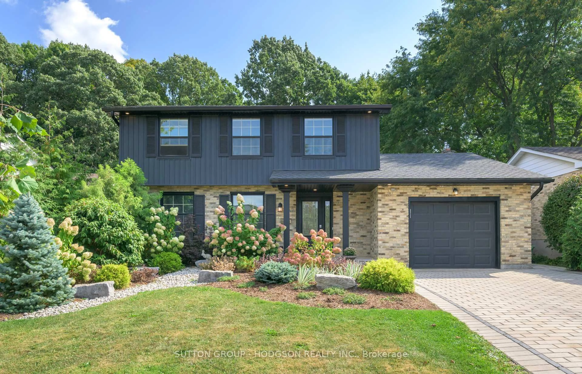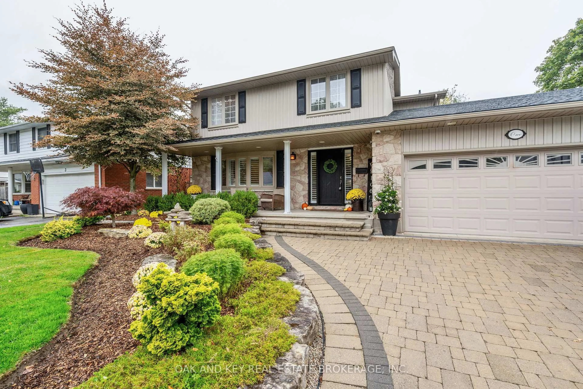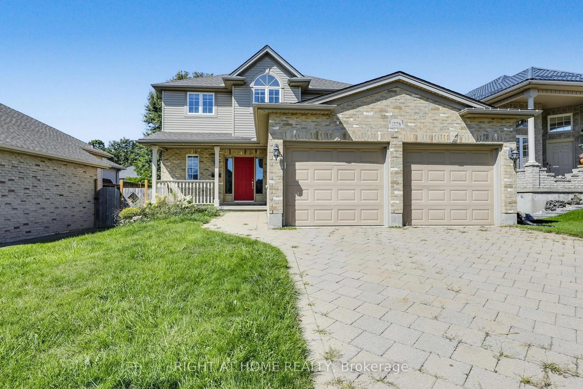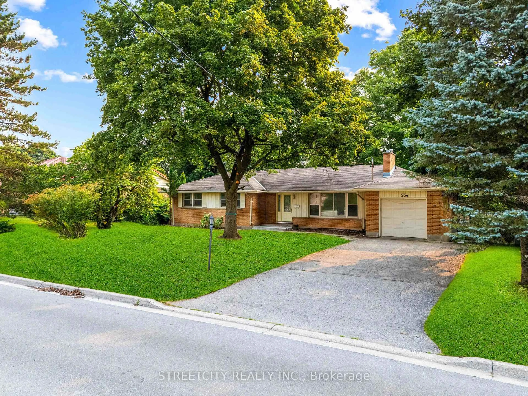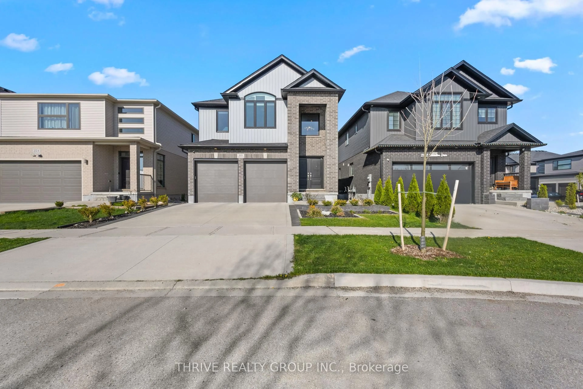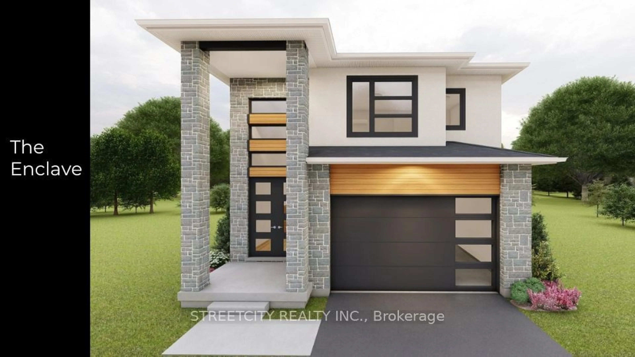916 Roulston St, London North, Ontario N6H 0E6
Contact us about this property
Highlights
Estimated valueThis is the price Wahi expects this property to sell for.
The calculation is powered by our Instant Home Value Estimate, which uses current market and property price trends to estimate your home’s value with a 90% accuracy rate.Not available
Price/Sqft$495/sqft
Monthly cost
Open Calculator
Description
Welcome to this beautiful family home in the highly sought-after Northwest London Neighbourhood. Offering approximately 2,000 Sq ft above grade plus a finished basement, this well maintained home was originally a model home and showcases quality finishes throughout. The open concept main floor features a spacious living room with hard wood flooring, a gas fireplace and a bright dining room. The kitchen boasts granite countertops, backsplash, a functional pantry and ample cabinetry. Upstairs, you will find a sun-filled family room, ideal for relaxing or as a versatile additional living space. Just a few steps up are three comfortable bedrooms, including a primary suite with a 5- piece ensuite and a walk-in closet with built-ins. A convenient second level laundry room completes this floor. The finished basement expands your living space with a recreation room, two additional bedrooms and a 3-piece bathroom, perfect for guests or teens. Step outside to enjoy the oversized high deck overlooking a beautifully recently landscaped backyard (2025) ideal for outdoor gatherings. Recent updates include Three new split units for added cooling and heating comfort in the family room, primary bedroom and the third bedroom (2025). The concrete drive way has been extended to become a three car parking space (2019). New Fridge with warranty (2023). New Stove with warranty (2025). New gas line for an option of a Gas Stove (2025). New Kitchen sink (2024). Carpet in the second level was replaced in (2022). New Stucco exterior (2024).This home is ideally located close to schools, parks, restaurants and shopping centers. Don't miss your chance to view this exceptional property that is the perfect place to call home.
Property Details
Interior
Features
2nd Floor
Br
3.66 x 3.882nd Br
3.04 x 3.12Family
3.95 x 4.423rd Br
3.04 x 4.36Exterior
Features
Parking
Garage spaces 2
Garage type Detached
Other parking spaces 3
Total parking spaces 5
Property History
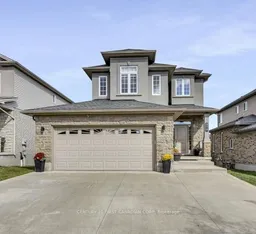 35
35